モダンスタイルのリビング (コンクリートの暖炉まわり、埋込式メディアウォール、ベージュの壁) の写真
絞り込み:
資材コスト
並び替え:今日の人気順
写真 1〜17 枚目(全 17 枚)
1/5

This unique system, on the 43rd floor of a Buckhead condo, had some distinct challenges, but it came together beautifully! The system features full automation including shades and curtains, multiple A/V setups, and gorgeous lighting, all backed by the stunning view of Atlanta. One of the most phenomenal features of this project is the in-ceiling dropdown screen in the Master Bedroom. This project is easily classified as one of the most elegant systems in this Buckhead highrise.
Jason Robinson © 2014
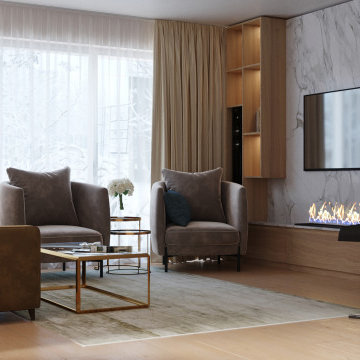
The living room has sleek lines and an in-built fireplace to enjoy the cold winters, while at the same time, the furniture is also functional so that the whole family can enjoy time together.
There is a combination of dark wooden panels against earth tone colours fabrics. The use of various tones of beige colours allows it to bring a spirit of luxury, including the use of golden lighting fixtures.
The home uses exquisite marble pieces on the wall, which is a stunning contrast to the darker wooden shelves. The Living and dining area are seamlessly combined and separated by a small wall so that entertaining and food preparation can occur simultaneously.
In contrast, the hall area has more of a contemporary vibe, with plush pouffes, gold shelves and beautiful usage of Pampas grass for decorations. Now the entranceway is automatically welcoming and cosy.
The master bedroom utilises high-quality fabrics for the bedding, curtains, and headboard. Elegance has been added with the use of cream wall panelling throughout the entire area. Almost every door in the home is a white wood to merge impeccably with the wall and to let the furniture pieces stand out.
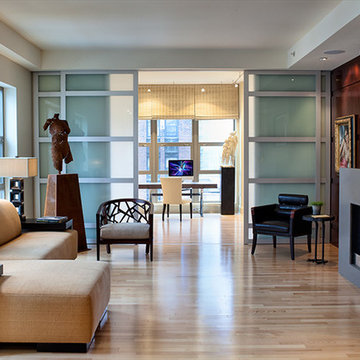
The lines of the the opaque doors from The Sliding Door echo the mullions on the windows. The wood paneling was also designed to reflect this and add to the continuity. The fireplace mantle is large, modern, simple, and off center to help offset asymmetry in the room. You can view the office/guest room, which features a murphy bed, through the sliding panel doors. Photography by David Hausmann
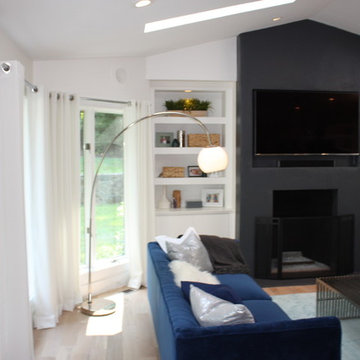
PRIME
ニューヨークにあるお手頃価格の広いモダンスタイルのおしゃれなリビング (ベージュの壁、淡色無垢フローリング、標準型暖炉、コンクリートの暖炉まわり、埋込式メディアウォール) の写真
ニューヨークにあるお手頃価格の広いモダンスタイルのおしゃれなリビング (ベージュの壁、淡色無垢フローリング、標準型暖炉、コンクリートの暖炉まわり、埋込式メディアウォール) の写真
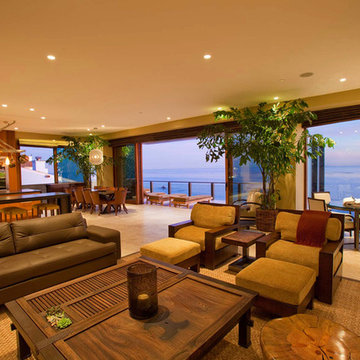
The interior of this home features wood textured concrete walls, giving it a clean modern look.
We are responsible for all concrete work seen. This includes the entire concrete structure of the home, including the interior walls, stairs and fire places. We are also responsible for the structural concrete and the installation of custom concrete caissons into bed rock to ensure a solid foundation as this home sits over the water. All interior furnishing was done by a professional after we completed the construction of the home.
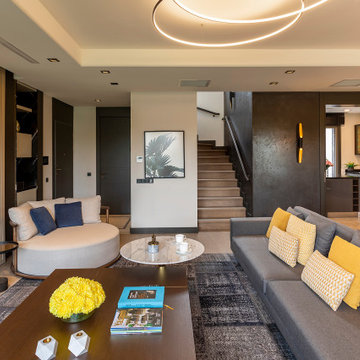
他の地域にある広いモダンスタイルのおしゃれなリビング (ベージュの壁、薪ストーブ、コンクリートの暖炉まわり、埋込式メディアウォール、ベージュの床) の写真
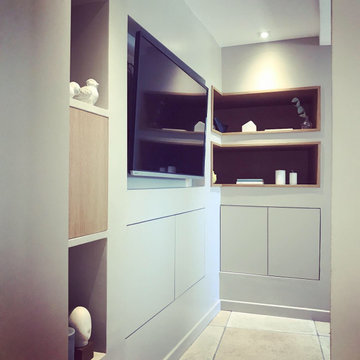
Projet de réaménagement d'un espace petit salon, dans une bastide classée, création d'un espace rangement/bibliothèque dans l'espace du fond de la pièce, dépose de la cheminée existante modernisation de cette dernière. Mixité des matières par l'habillage bois des espaces intérieurs de la bibliothèque. Apport éclairage indirecte à l'espace entier.
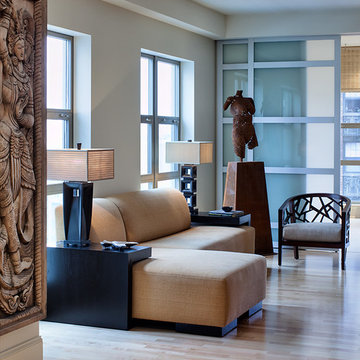
Another view of the family room showing the opaque doors from The Sliding Door that lead to the guest room/office. A simple sectional with built in tables grounds the space. An occasional chair from West Elm pulls up for extra seating in this animal space. photographer David Hausmann
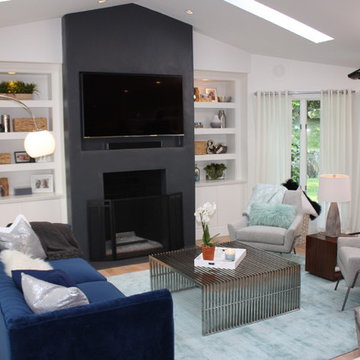
PRIME
ニューヨークにあるお手頃価格の広いモダンスタイルのおしゃれなリビング (ベージュの壁、淡色無垢フローリング、標準型暖炉、コンクリートの暖炉まわり、埋込式メディアウォール) の写真
ニューヨークにあるお手頃価格の広いモダンスタイルのおしゃれなリビング (ベージュの壁、淡色無垢フローリング、標準型暖炉、コンクリートの暖炉まわり、埋込式メディアウォール) の写真
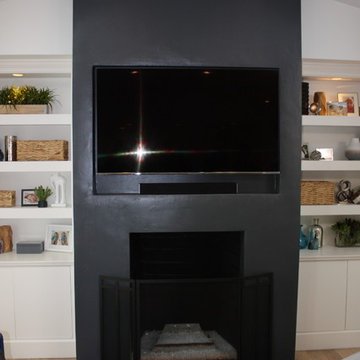
PRIME
ニューヨークにあるお手頃価格の広いモダンスタイルのおしゃれなリビング (ベージュの壁、淡色無垢フローリング、標準型暖炉、コンクリートの暖炉まわり、埋込式メディアウォール) の写真
ニューヨークにあるお手頃価格の広いモダンスタイルのおしゃれなリビング (ベージュの壁、淡色無垢フローリング、標準型暖炉、コンクリートの暖炉まわり、埋込式メディアウォール) の写真
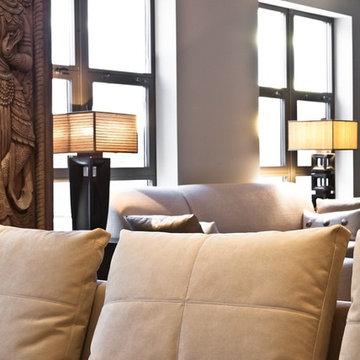
An intimate view from the living room into the family room, and a close up of the italian leather sectional. This room glows day and night. Photograph by Jorge Gera
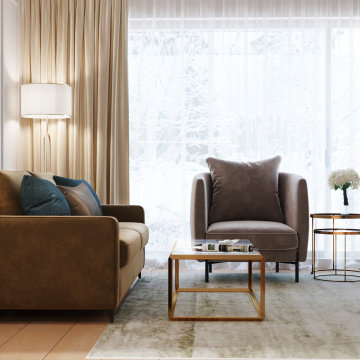
The living room has sleek lines and an in-built fireplace to enjoy the cold winters, while at the same time, the furniture is also functional so that the whole family can enjoy time together.
There is a combination of dark wooden panels against earth tone colours fabrics. The use of various tones of beige colours allows it to bring a spirit of luxury, including the use of golden lighting fixtures.
The home uses exquisite marble pieces on the wall, which is a stunning contrast to the darker wooden shelves. The Living and dining area are seamlessly combined and separated by a small wall so that entertaining and food preparation can occur simultaneously.
In contrast, the hall area has more of a contemporary vibe, with plush pouffes, gold shelves and beautiful usage of Pampas grass for decorations. Now the entranceway is automatically welcoming and cosy.
The master bedroom utilises high-quality fabrics for the bedding, curtains, and headboard. Elegance has been added with the use of cream wall panelling throughout the entire area. Almost every door in the home is a white wood to merge impeccably with the wall and to let the furniture pieces stand out.
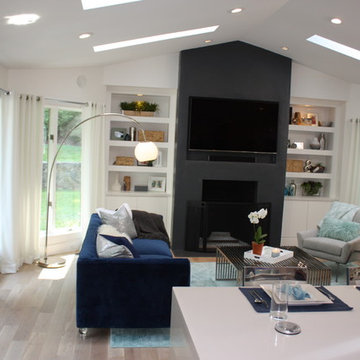
PRIME
ニューヨークにあるお手頃価格の広いモダンスタイルのおしゃれなリビング (ベージュの壁、淡色無垢フローリング、標準型暖炉、コンクリートの暖炉まわり、埋込式メディアウォール) の写真
ニューヨークにあるお手頃価格の広いモダンスタイルのおしゃれなリビング (ベージュの壁、淡色無垢フローリング、標準型暖炉、コンクリートの暖炉まわり、埋込式メディアウォール) の写真
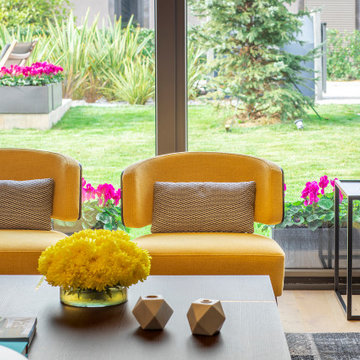
他の地域にある広いモダンスタイルのおしゃれなリビング (ベージュの壁、薪ストーブ、コンクリートの暖炉まわり、埋込式メディアウォール、ベージュの床) の写真
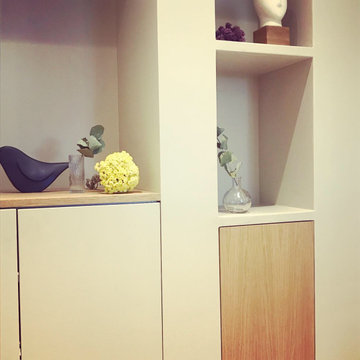
Projet de réaménagement d'un espace petit salon, dans une bastide classée, création d'un espace rangement/bibliothèque dans l'espace du fond de la pièce, dépose de la cheminée existante modernisation de cette dernière. Mixité des matières par l'habillage bois des espaces intérieurs de la bibliothèque. Apport éclairage indirecte à l'espace entier.
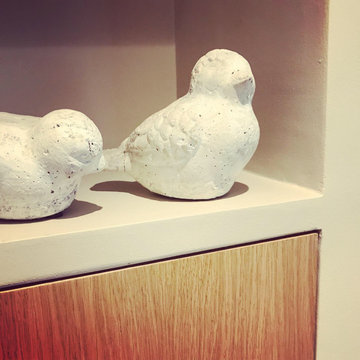
Projet de réaménagement d'un espace petit salon, dans une bastide classée, création d'un espace rangement/bibliothèque dans l'espace du fond de la pièce, dépose de la cheminée existante modernisation de cette dernière. Mixité des matières par l'habillage bois des espaces intérieurs de la bibliothèque. Apport éclairage indirecte à l'espace entier.
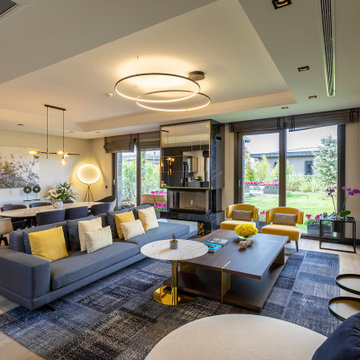
他の地域にある広いモダンスタイルのおしゃれなリビング (ベージュの壁、薪ストーブ、コンクリートの暖炉まわり、埋込式メディアウォール、ベージュの床) の写真
モダンスタイルのリビング (コンクリートの暖炉まわり、埋込式メディアウォール、ベージュの壁) の写真
1