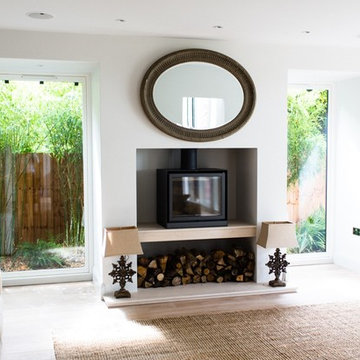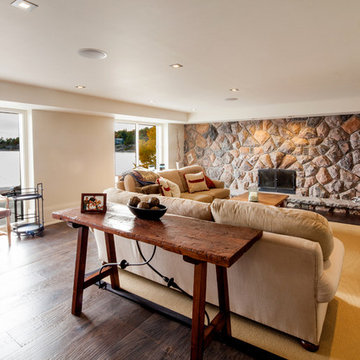モダンスタイルの独立型リビング (薪ストーブ、テレビなし) の写真
絞り込み:
資材コスト
並び替え:今日の人気順
写真 1〜18 枚目(全 18 枚)
1/5
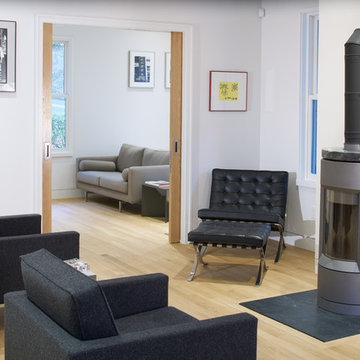
Arch11 Architecture did an incredible renovation on this historic Victorian home. Furnishings were black, white and rift sawn white oak.
デンバーにある中くらいなモダンスタイルのおしゃれなリビング (白い壁、淡色無垢フローリング、薪ストーブ、テレビなし、茶色い床) の写真
デンバーにある中くらいなモダンスタイルのおしゃれなリビング (白い壁、淡色無垢フローリング、薪ストーブ、テレビなし、茶色い床) の写真
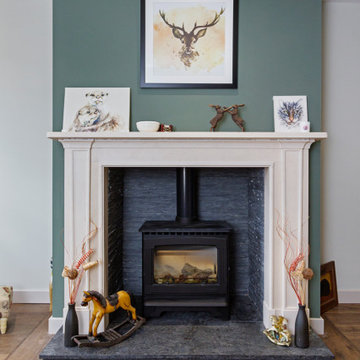
Project Completion
The property is an amazing transformation. We've taken a dark and formerly disjointed house and broken down the rooms barriers to create a light and spacious home for all the family.
Our client’s love spending time together and they now they have a home where all generations can comfortably come together under one roof.
The open plan kitchen / living space is large enough for everyone to gather whilst there are areas like the snug to get moments of peace and quiet away from the hub of the home.
We’ve substantially increased the size of the property using no more than the original footprint of the existing house. The volume gained has allowed them to create five large bedrooms, two with en-suites and a family bathroom on the first floor providing space for all the family to stay.
The home now combines bright open spaces with secluded, hidden areas, designed to make the most of the views out to their private rear garden and the landscape beyond
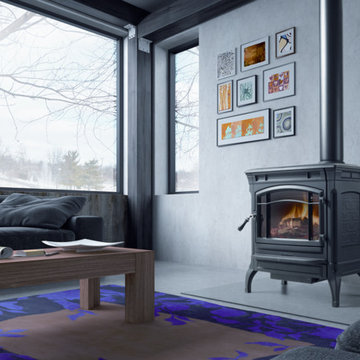
A generous heating capacity allows the Shelburne to heat large areas of your home with ease. Traditional cast iron style is complemented by functionality: a soapstone-lined firebox extends the HeatLife; an oversized self-cleaning window makes loading easy and enhances your fire viewing. The Shelburne delivers Hearthstone quality in classic cast iron style. Finishes available in matte black, brown enamel, and basil.
Photo by Travis Industries
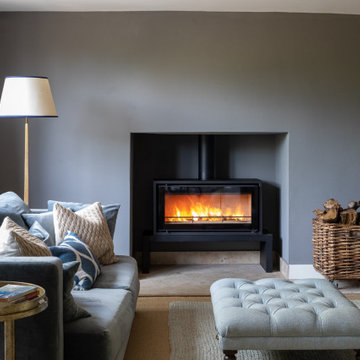
ケントにあるお手頃価格の中くらいなモダンスタイルのおしゃれな独立型リビング (ライブラリー、青い壁、セラミックタイルの床、薪ストーブ、漆喰の暖炉まわり、テレビなし) の写真

ロンドンにある巨大なモダンスタイルのおしゃれなリビング (マルチカラーの壁、磁器タイルの床、テレビなし、グレーの床、板張り壁、薪ストーブ、金属の暖炉まわり) の写真
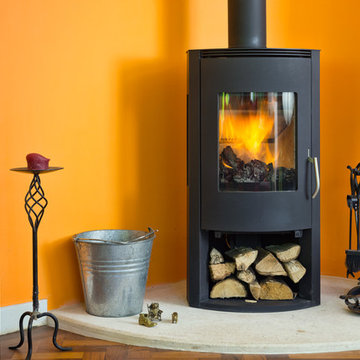
© Martin Bennett
グロスタシャーにあるラグジュアリーな中くらいなモダンスタイルのおしゃれな独立型リビング (オレンジの壁、無垢フローリング、薪ストーブ、テレビなし、茶色い床) の写真
グロスタシャーにあるラグジュアリーな中くらいなモダンスタイルのおしゃれな独立型リビング (オレンジの壁、無垢フローリング、薪ストーブ、テレビなし、茶色い床) の写真
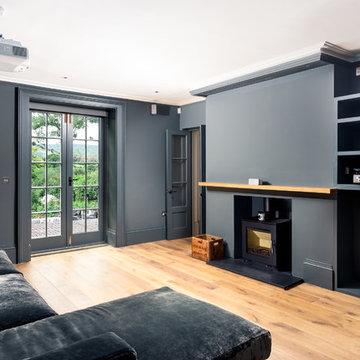
Simon Callaghan Photography
サセックスにあるお手頃価格の中くらいなモダンスタイルのおしゃれな独立型リビング (ライブラリー、グレーの壁、薪ストーブ、レンガの暖炉まわり、テレビなし、ベージュの床、淡色無垢フローリング) の写真
サセックスにあるお手頃価格の中くらいなモダンスタイルのおしゃれな独立型リビング (ライブラリー、グレーの壁、薪ストーブ、レンガの暖炉まわり、テレビなし、ベージュの床、淡色無垢フローリング) の写真
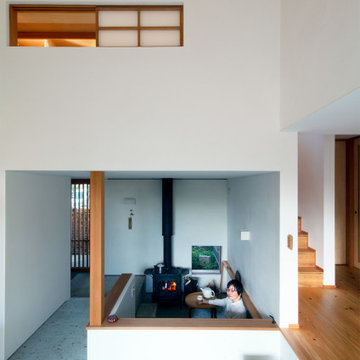
薪ストーブを楽しむ庭座は、周りの床より少し堀り下げた小さな土間です。大地と炎を感じながら籠れる空間としています。
他の地域にある小さなモダンスタイルのおしゃれなリビング (白い壁、薪ストーブ、石材の暖炉まわり、テレビなし、白い床) の写真
他の地域にある小さなモダンスタイルのおしゃれなリビング (白い壁、薪ストーブ、石材の暖炉まわり、テレビなし、白い床) の写真
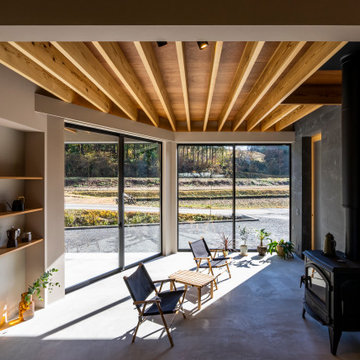
自然と共に暮らす家-薪ストーブとアウトドアリビング
木造2階建ての一戸建て・アウトドアリビング・土間リビング・薪ストーブ・吹抜のある住宅。
田園風景の中で、「建築・デザイン」×「自然・アウトドア」が融合し、「豊かな暮らし」を実現する住まいです。
他の地域にあるモダンスタイルのおしゃれな独立型リビング (白い壁、コンクリートの床、薪ストーブ、コンクリートの暖炉まわり、テレビなし、グレーの床、表し梁、壁紙、ガラス張り) の写真
他の地域にあるモダンスタイルのおしゃれな独立型リビング (白い壁、コンクリートの床、薪ストーブ、コンクリートの暖炉まわり、テレビなし、グレーの床、表し梁、壁紙、ガラス張り) の写真
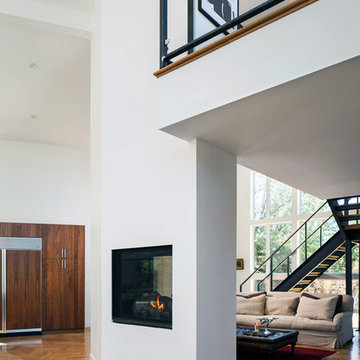
サンフランシスコにある中くらいなモダンスタイルのおしゃれな独立型リビング (白い壁、淡色無垢フローリング、薪ストーブ、漆喰の暖炉まわり、テレビなし、茶色い床) の写真
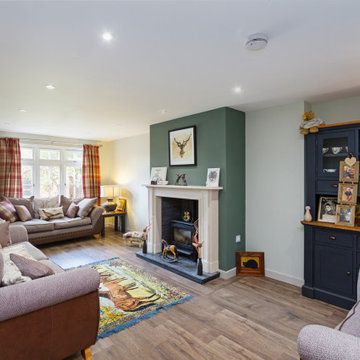
Project Completion
The property is an amazing transformation. We've taken a dark and formerly disjointed house and broken down the rooms barriers to create a light and spacious home for all the family.
Our client’s love spending time together and they now they have a home where all generations can comfortably come together under one roof.
The open plan kitchen / living space is large enough for everyone to gather whilst there are areas like the snug to get moments of peace and quiet away from the hub of the home.
We’ve substantially increased the size of the property using no more than the original footprint of the existing house. The volume gained has allowed them to create five large bedrooms, two with en-suites and a family bathroom on the first floor providing space for all the family to stay.
The home now combines bright open spaces with secluded, hidden areas, designed to make the most of the views out to their private rear garden and the landscape beyond
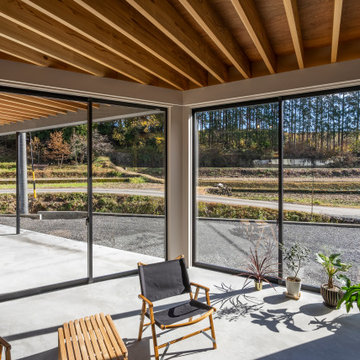
自然と共に暮らす家-薪ストーブとアウトドアリビング
木造2階建ての一戸建て・アウトドアリビング・土間リビング・薪ストーブ・吹抜のある住宅。
田園風景の中で、「建築・デザイン」×「自然・アウトドア」が融合し、「豊かな暮らし」を実現する住まいです。
他の地域にあるモダンスタイルのおしゃれな独立型リビング (白い壁、コンクリートの床、薪ストーブ、コンクリートの暖炉まわり、テレビなし、グレーの床、表し梁、壁紙、ガラス張り) の写真
他の地域にあるモダンスタイルのおしゃれな独立型リビング (白い壁、コンクリートの床、薪ストーブ、コンクリートの暖炉まわり、テレビなし、グレーの床、表し梁、壁紙、ガラス張り) の写真
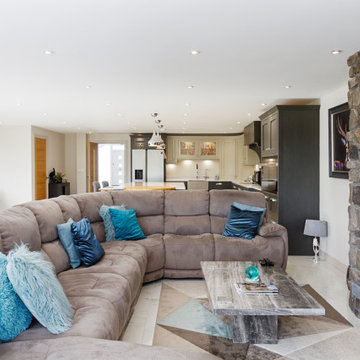
Project Completion
The property is an amazing transformation. We've taken a dark and formerly disjointed house and broken down the rooms barriers to create a light and spacious home for all the family.
Our client’s love spending time together and they now they have a home where all generations can comfortably come together under one roof.
The open plan kitchen / living space is large enough for everyone to gather whilst there are areas like the snug to get moments of peace and quiet away from the hub of the home.
We’ve substantially increased the size of the property using no more than the original footprint of the existing house. The volume gained has allowed them to create five large bedrooms, two with en-suites and a family bathroom on the first floor providing space for all the family to stay.
The home now combines bright open spaces with secluded, hidden areas, designed to make the most of the views out to their private rear garden and the landscape beyond
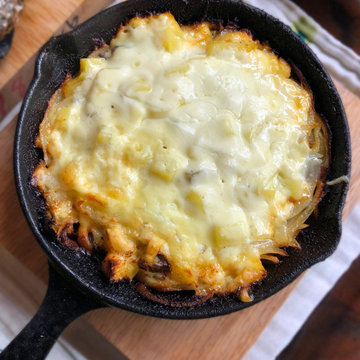
「ヤンソンさんの誘惑」はスウェーデンではポピュラーなグラタン料理の一種で、クリスマスの定番のご馳走だそうです。
そのいわれは諸説あるようですが、ヤンソンさんという名の厳格なベジタリアンの宗教家が、この料理の誘惑に勝てず、ついパクリ・・・と伝わっています。
他の地域にある小さなモダンスタイルのおしゃれなリビング (白い壁、薪ストーブ、石材の暖炉まわり、テレビなし、白い床) の写真
他の地域にある小さなモダンスタイルのおしゃれなリビング (白い壁、薪ストーブ、石材の暖炉まわり、テレビなし、白い床) の写真
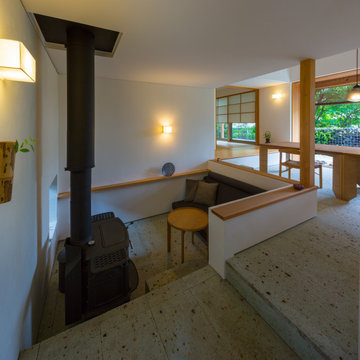
低めのソファーに横たわり、薪ストーブの炎で身の心も温まりながら、春を待つ虫のように冬ごもりをしています。
ソファーの高さは、夫と妻の好みに合わせて調整できます。
他の地域にある小さなモダンスタイルのおしゃれなリビング (白い壁、薪ストーブ、石材の暖炉まわり、テレビなし、白い床) の写真
他の地域にある小さなモダンスタイルのおしゃれなリビング (白い壁、薪ストーブ、石材の暖炉まわり、テレビなし、白い床) の写真
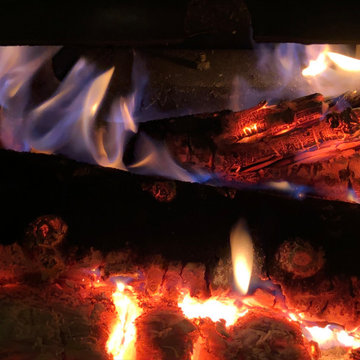
オーロラのように揺らめく炎、
パチパチと燃える音、
桜のスモークのような香、
体の芯まで伝わる暖かさ、
五感が心地よく刺激されます。
他の地域にある小さなモダンスタイルのおしゃれなリビング (白い壁、薪ストーブ、石材の暖炉まわり、テレビなし、白い床) の写真
他の地域にある小さなモダンスタイルのおしゃれなリビング (白い壁、薪ストーブ、石材の暖炉まわり、テレビなし、白い床) の写真
モダンスタイルの独立型リビング (薪ストーブ、テレビなし) の写真
1
