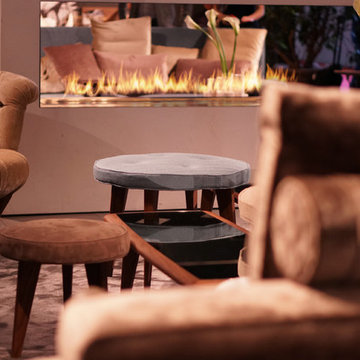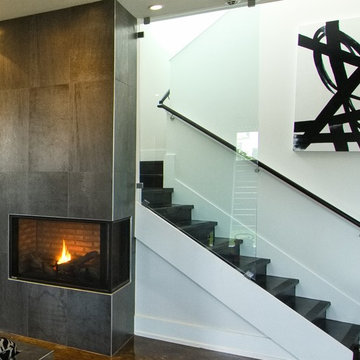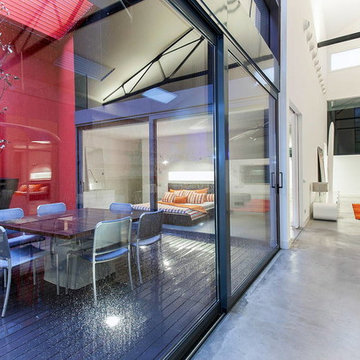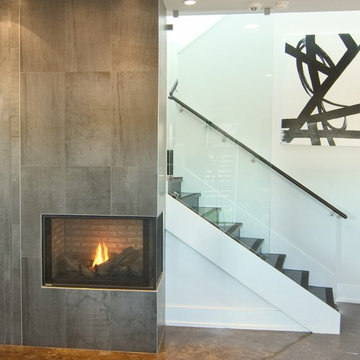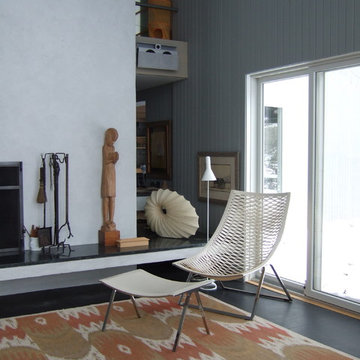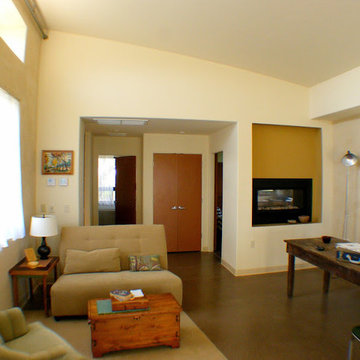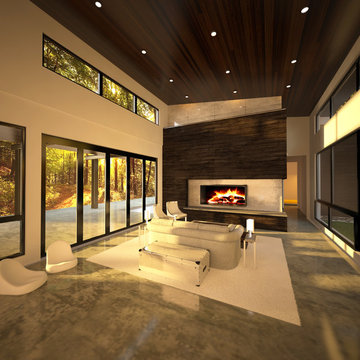モダンスタイルのリビング (両方向型暖炉、コンクリートの床) の写真
絞り込み:
資材コスト
並び替え:今日の人気順
写真 61〜80 枚目(全 102 枚)
1/4
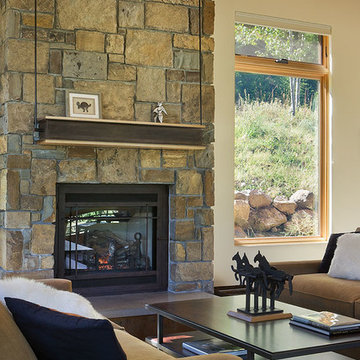
This custom residence designed by Ward Blake Architects features wood and stone siding, and floor-to-ceiling windows in both the living spaces and master bedroom invite spectacular valley views and sunlight, while maple cabinetry and trim, polished ground concrete floors, and maple plank ceilings create a simple but warm interior.
Photo Credit: Roger Wade
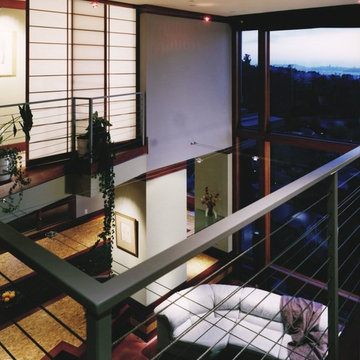
Russell Abraham
サンフランシスコにあるラグジュアリーな広いモダンスタイルのおしゃれなリビング (緑の壁、コンクリートの床、両方向型暖炉、石材の暖炉まわり) の写真
サンフランシスコにあるラグジュアリーな広いモダンスタイルのおしゃれなリビング (緑の壁、コンクリートの床、両方向型暖炉、石材の暖炉まわり) の写真
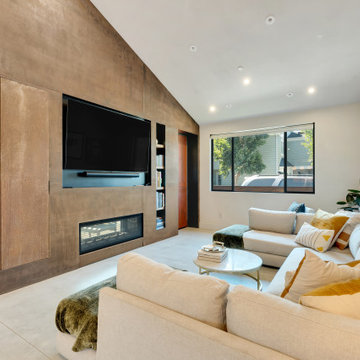
This is a New Construction project where clients with impeccable sense of design created a highly functional, relaxing and beautiful space. This Manhattan beach custom home showcases a modern kitchen and exterior that invites an openness to the Californian indoor/ outdoor lifestyle. We at Lux Builders really enjoy working in our own back yard completing renovations, new builds and remodeling service's for Manhattan beach and all of the South Bay and coastal cities of Los Angeles.
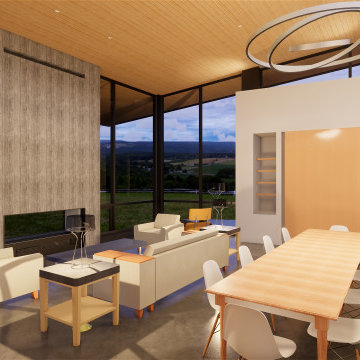
The project is an an approximately 2,800 square foot home above a single-car garage located on a 40-acre plot of land in Calistoga, California. The project site features sweeping 360 degree views. The design responds to the site with large windows framing specific views and a large roof perched above the main room of the house so as to provide a continuous clerestory window around the room. The design features exposed concrete radiant-floors and an integrated podium-pool.
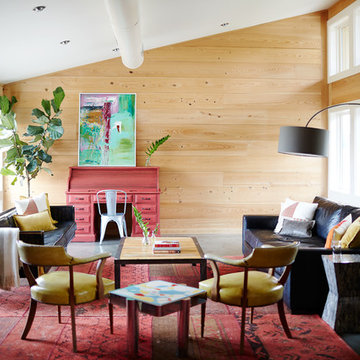
Stacey Van Berkel
ローリーにあるモダンスタイルのおしゃれなリビング (茶色い壁、コンクリートの床、両方向型暖炉、コンクリートの暖炉まわり) の写真
ローリーにあるモダンスタイルのおしゃれなリビング (茶色い壁、コンクリートの床、両方向型暖炉、コンクリートの暖炉まわり) の写真
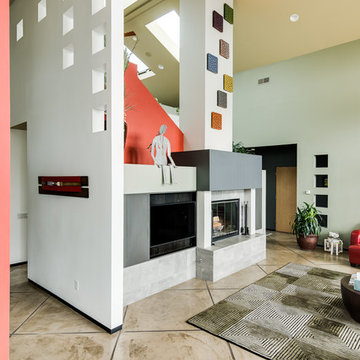
This modern custom built home was designed and built by John Webb Construction & Design on a steep hillside overlooking the Willamette Valley in Western Oregon. The placement of the home allowed for private yet stunning views of the valley even when sitting inside the living room or laying in bed. Concrete radiant floors and vaulted ceiling help make this modern home a great place to live and entertain.
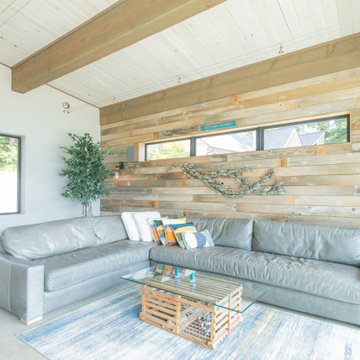
シアトルにある中くらいなモダンスタイルのおしゃれなLDK (白い壁、コンクリートの床、両方向型暖炉、金属の暖炉まわり、グレーの床、板張り天井、板張り壁) の写真
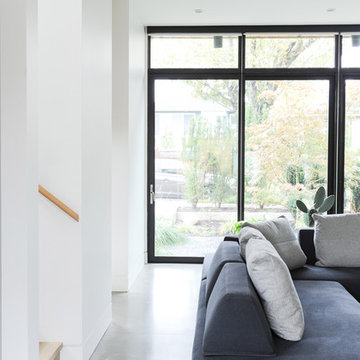
バンクーバーにある中くらいなモダンスタイルのおしゃれなリビング (白い壁、コンクリートの床、両方向型暖炉、漆喰の暖炉まわり、テレビなし、グレーの床) の写真
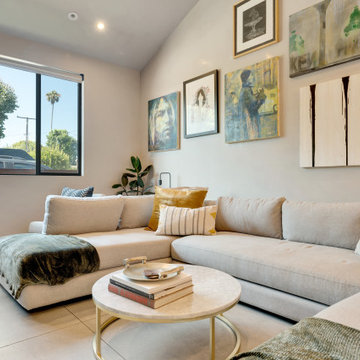
This is a New Construction project where clients with impeccable sense of design created a highly functional, relaxing and beautiful space. This Manhattan beach custom home showcases a modern kitchen and exterior that invites an openness to the Californian indoor/ outdoor lifestyle. We at Lux Builders really enjoy working in our own back yard completing renovations, new builds and remodeling service's for Manhattan beach and all of the South Bay and coastal cities of Los Angeles.
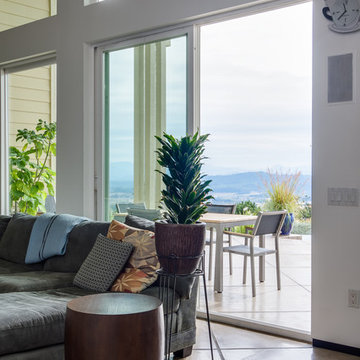
This modern custom built home was designed and built by John Webb Construction & Design on a steep hillside overlooking the Willamette Valley in Western Oregon. The placement of the home allowed for private yet stunning views of the valley even when sitting inside the living room or laying in bed. Concrete radiant floors and vaulted ceiling help make this modern home a great place to live and entertain.
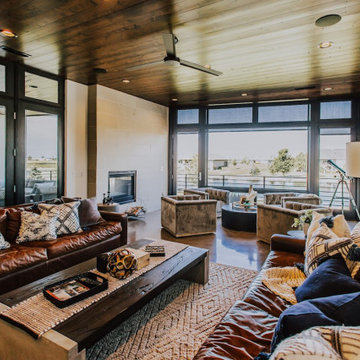
他の地域にある高級な広いモダンスタイルのおしゃれな独立型リビング (白い壁、コンクリートの床、両方向型暖炉、石材の暖炉まわり、テレビなし、グレーの床、板張り天井) の写真
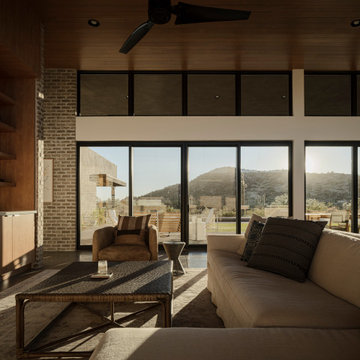
Photos by Roehner + Ryan
フェニックスにある広いモダンスタイルのおしゃれなLDK (白い壁、コンクリートの床、両方向型暖炉、グレーの床、板張り天井) の写真
フェニックスにある広いモダンスタイルのおしゃれなLDK (白い壁、コンクリートの床、両方向型暖炉、グレーの床、板張り天井) の写真
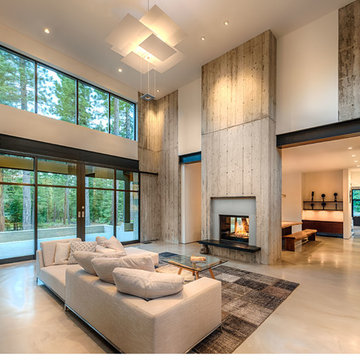
This 4 bedroom (2 en suite), 4.5 bath home features vertical board–formed concrete expressed both outside and inside, complemented by exposed structural steel, Western Red Cedar siding, gray stucco, and hot rolled steel soffits. An outdoor patio features a covered dining area and fire pit. Hydronically heated with a supplemental forced air system; a see-through fireplace between dining and great room; Henrybuilt cabinetry throughout; and, a beautiful staircase by MILK Design (Chicago). The owner contributed to many interior design details, including tile selection and layout.
モダンスタイルのリビング (両方向型暖炉、コンクリートの床) の写真
4
