地中海スタイルのリビング (両方向型暖炉、コンクリートの床) の写真
絞り込み:
資材コスト
並び替え:今日の人気順
写真 1〜7 枚目(全 7 枚)
1/4

Breathtaking views of the incomparable Big Sur Coast, this classic Tuscan design of an Italian farmhouse, combined with a modern approach creates an ambiance of relaxed sophistication for this magnificent 95.73-acre, private coastal estate on California’s Coastal Ridge. Five-bedroom, 5.5-bath, 7,030 sq. ft. main house, and 864 sq. ft. caretaker house over 864 sq. ft. of garage and laundry facility. Commanding a ridge above the Pacific Ocean and Post Ranch Inn, this spectacular property has sweeping views of the California coastline and surrounding hills. “It’s as if a contemporary house were overlaid on a Tuscan farm-house ruin,” says decorator Craig Wright who created the interiors. The main residence was designed by renowned architect Mickey Muenning—the architect of Big Sur’s Post Ranch Inn, —who artfully combined the contemporary sensibility and the Tuscan vernacular, featuring vaulted ceilings, stained concrete floors, reclaimed Tuscan wood beams, antique Italian roof tiles and a stone tower. Beautifully designed for indoor/outdoor living; the grounds offer a plethora of comfortable and inviting places to lounge and enjoy the stunning views. No expense was spared in the construction of this exquisite estate.
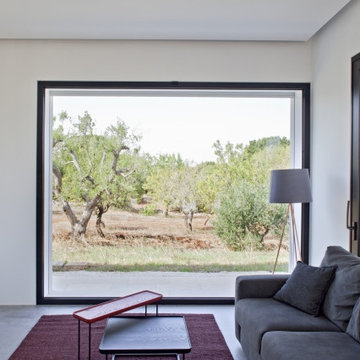
Il soggiorno con vista sull'uliveto
バーリにある高級な中くらいな地中海スタイルのおしゃれなLDK (白い壁、コンクリートの床、両方向型暖炉、金属の暖炉まわり、壁掛け型テレビ、グレーの床) の写真
バーリにある高級な中くらいな地中海スタイルのおしゃれなLDK (白い壁、コンクリートの床、両方向型暖炉、金属の暖炉まわり、壁掛け型テレビ、グレーの床) の写真
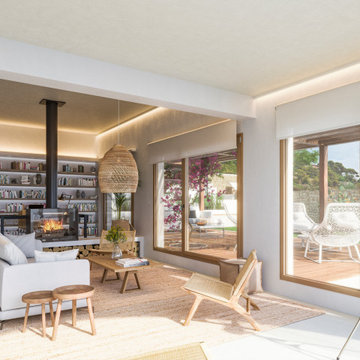
Se plantea una vivienda que produce más energía de la que gasta, con un diseño Passivehaus y una instalación fotovoltaica que produce la poca energía que necesita. Para reorientar la casa se modifica la distribución, llevando los salones al este, para abrirlos al jardín y al mar, al lado del dormitorio principal, situando la cocina y el comedor en la zona central de la vivienda. La terraza frente al puerto se protege con un muro alto y un acristalamiento con protección contra el ruido, para crear un patio recogido y en sombra, pero permitiendo la vista del faro y del castillo. Los exteriores se rediseñan para crear diferentes ambientes protegidos que permitan disfrutar del mar, además de crear una piscina natural, depurada por plantas, con las mejores vistas de la casa.
Con esta actuación convertimos el problema de la cercanía del puerto en una oportunidad, ya que la vivienda recupera su esplendor original, convirtiéndose en una villa exclusiva y ecológica en primera línea de mar y en el casco urbano de la ciudad de Ibiza.
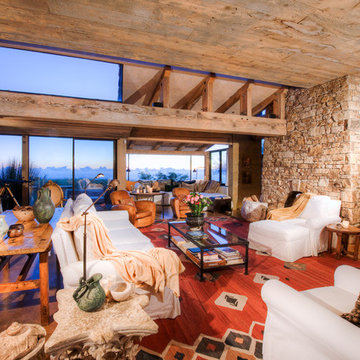
Breathtaking views of the incomparable Big Sur Coast, this classic Tuscan design of an Italian farmhouse, combined with a modern approach creates an ambiance of relaxed sophistication for this magnificent 95.73-acre, private coastal estate on California’s Coastal Ridge. Five-bedroom, 5.5-bath, 7,030 sq. ft. main house, and 864 sq. ft. caretaker house over 864 sq. ft. of garage and laundry facility. Commanding a ridge above the Pacific Ocean and Post Ranch Inn, this spectacular property has sweeping views of the California coastline and surrounding hills. “It’s as if a contemporary house were overlaid on a Tuscan farm-house ruin,” says decorator Craig Wright who created the interiors. The main residence was designed by renowned architect Mickey Muenning—the architect of Big Sur’s Post Ranch Inn, —who artfully combined the contemporary sensibility and the Tuscan vernacular, featuring vaulted ceilings, stained concrete floors, reclaimed Tuscan wood beams, antique Italian roof tiles and a stone tower. Beautifully designed for indoor/outdoor living; the grounds offer a plethora of comfortable and inviting places to lounge and enjoy the stunning views. No expense was spared in the construction of this exquisite estate.
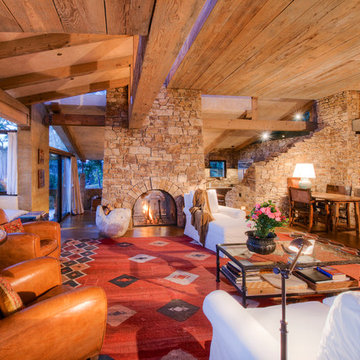
Breathtaking views of the incomparable Big Sur Coast, this classic Tuscan design of an Italian farmhouse, combined with a modern approach creates an ambiance of relaxed sophistication for this magnificent 95.73-acre, private coastal estate on California’s Coastal Ridge. Five-bedroom, 5.5-bath, 7,030 sq. ft. main house, and 864 sq. ft. caretaker house over 864 sq. ft. of garage and laundry facility. Commanding a ridge above the Pacific Ocean and Post Ranch Inn, this spectacular property has sweeping views of the California coastline and surrounding hills. “It’s as if a contemporary house were overlaid on a Tuscan farm-house ruin,” says decorator Craig Wright who created the interiors. The main residence was designed by renowned architect Mickey Muenning—the architect of Big Sur’s Post Ranch Inn, —who artfully combined the contemporary sensibility and the Tuscan vernacular, featuring vaulted ceilings, stained concrete floors, reclaimed Tuscan wood beams, antique Italian roof tiles and a stone tower. Beautifully designed for indoor/outdoor living; the grounds offer a plethora of comfortable and inviting places to lounge and enjoy the stunning views. No expense was spared in the construction of this exquisite estate.
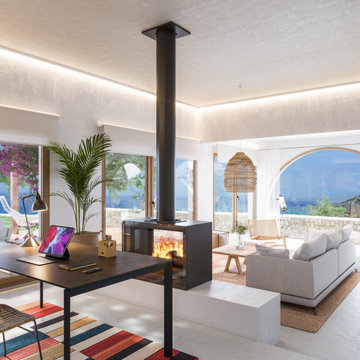
Se plantea una vivienda que produce más energía de la que gasta, con un diseño Passivehaus y una instalación fotovoltaica que produce la poca energía que necesita. Para reorientar la casa se modifica la distribución, llevando los salones al este, para abrirlos al jardín y al mar, al lado del dormitorio principal, situando la cocina y el comedor en la zona central de la vivienda. La terraza frente al puerto se protege con un muro alto y un acristalamiento con protección contra el ruido, para crear un patio recogido y en sombra, pero permitiendo la vista del faro y del castillo. Los exteriores se rediseñan para crear diferentes ambientes protegidos que permitan disfrutar del mar, además de crear una piscina natural, depurada por plantas, con las mejores vistas de la casa.
Con esta actuación convertimos el problema de la cercanía del puerto en una oportunidad, ya que la vivienda recupera su esplendor original, convirtiéndose en una villa exclusiva y ecológica en primera línea de mar y en el casco urbano de la ciudad de Ibiza.
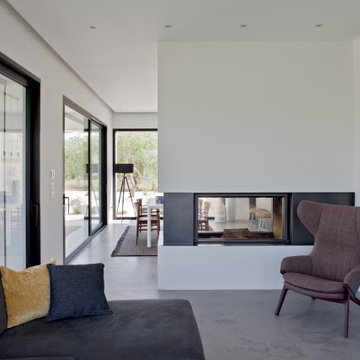
Il soggiorno con il camintetto bifacciale
バーリにある高級な中くらいな地中海スタイルのおしゃれなLDK (白い壁、コンクリートの床、両方向型暖炉、金属の暖炉まわり、壁掛け型テレビ、グレーの床) の写真
バーリにある高級な中くらいな地中海スタイルのおしゃれなLDK (白い壁、コンクリートの床、両方向型暖炉、金属の暖炉まわり、壁掛け型テレビ、グレーの床) の写真
地中海スタイルのリビング (両方向型暖炉、コンクリートの床) の写真
1