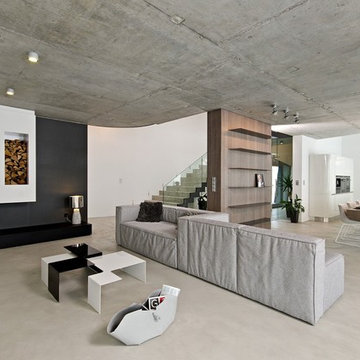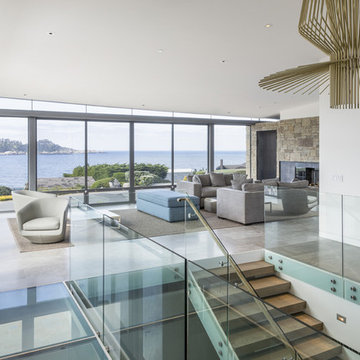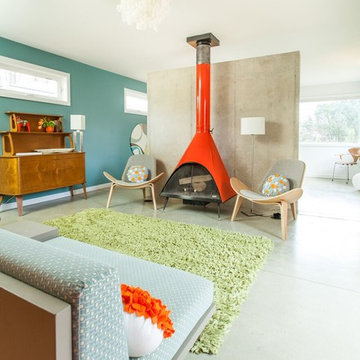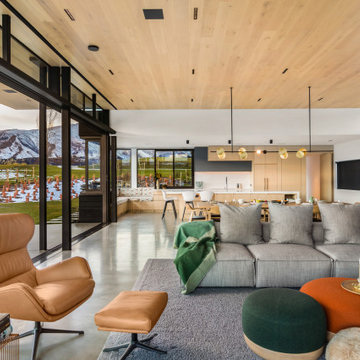モダンスタイルのLDK (標準型暖炉、コンクリートの床) の写真
絞り込み:
資材コスト
並び替え:今日の人気順
写真 1〜20 枚目(全 478 枚)
1/5
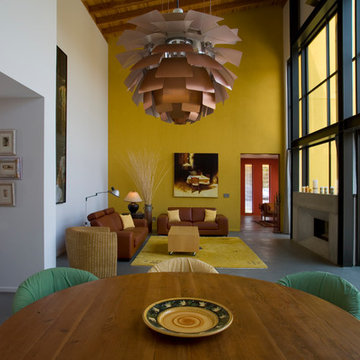
サンフランシスコにあるラグジュアリーな広いモダンスタイルのおしゃれなLDK (黄色い壁、コンクリートの床、標準型暖炉、コンクリートの暖炉まわり) の写真
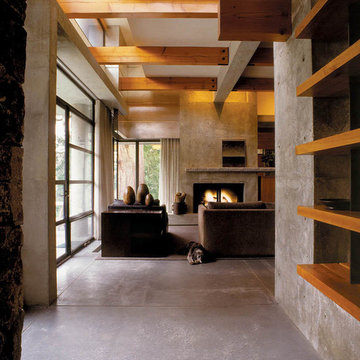
Fred Housel Photographer
シアトルにあるラグジュアリーな広いモダンスタイルのおしゃれなリビング (グレーの壁、コンクリートの床、標準型暖炉、コンクリートの暖炉まわり) の写真
シアトルにあるラグジュアリーな広いモダンスタイルのおしゃれなリビング (グレーの壁、コンクリートの床、標準型暖炉、コンクリートの暖炉まわり) の写真
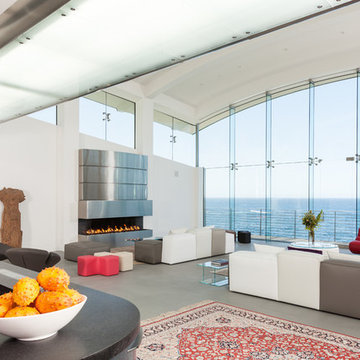
Photo by: Russell Abraham
サンフランシスコにあるラグジュアリーな広いモダンスタイルのおしゃれなLDK (白い壁、コンクリートの床、標準型暖炉、金属の暖炉まわり) の写真
サンフランシスコにあるラグジュアリーな広いモダンスタイルのおしゃれなLDK (白い壁、コンクリートの床、標準型暖炉、金属の暖炉まわり) の写真
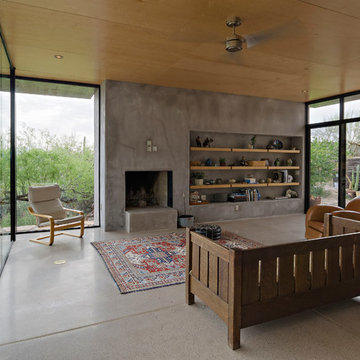
Liam Frederick
フェニックスにある高級な中くらいなモダンスタイルのおしゃれなLDK (コンクリートの床、標準型暖炉) の写真
フェニックスにある高級な中くらいなモダンスタイルのおしゃれなLDK (コンクリートの床、標準型暖炉) の写真
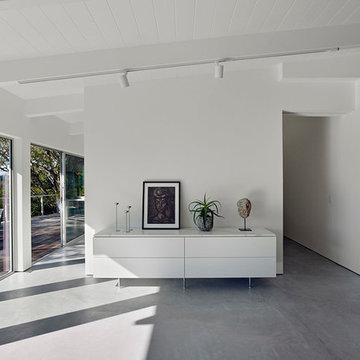
Bruce Damonte
サンフランシスコにあるラグジュアリーな中くらいなモダンスタイルのおしゃれなLDK (ライブラリー、コンクリートの床、標準型暖炉、漆喰の暖炉まわり、白い壁、テレビなし) の写真
サンフランシスコにあるラグジュアリーな中くらいなモダンスタイルのおしゃれなLDK (ライブラリー、コンクリートの床、標準型暖炉、漆喰の暖炉まわり、白い壁、テレビなし) の写真

サクラメントにある中くらいなモダンスタイルのおしゃれなLDK (コンクリートの床、ライブラリー、白い壁、標準型暖炉、金属の暖炉まわり、壁掛け型テレビ、グレーの床) の写真
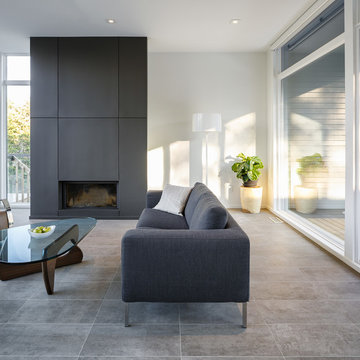
Doublespace Photography
オタワにある高級なモダンスタイルのおしゃれなリビング (白い壁、コンクリートの床、標準型暖炉) の写真
オタワにある高級なモダンスタイルのおしゃれなリビング (白い壁、コンクリートの床、標準型暖炉) の写真
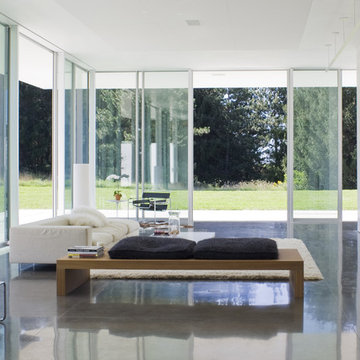
The living room features twelve-foot by four-foot sheets of high-performance glass on the exterior of the main room are held in place with thermally broken sliding aluminum frames. These can be opened on temperate days, allowing the house to be cooled by cross breezes.
Photo: Ben Rahn
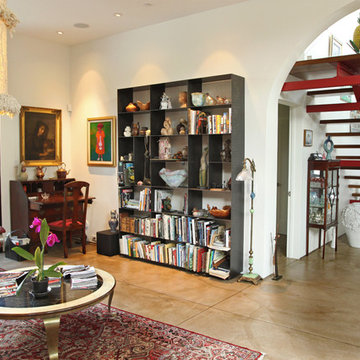
Joel Patterson
サンタバーバラにある高級な広いモダンスタイルのおしゃれなLDK (ライブラリー、白い壁、コンクリートの床、標準型暖炉、タイルの暖炉まわり、内蔵型テレビ) の写真
サンタバーバラにある高級な広いモダンスタイルのおしゃれなLDK (ライブラリー、白い壁、コンクリートの床、標準型暖炉、タイルの暖炉まわり、内蔵型テレビ) の写真

ミネアポリスにあるラグジュアリーな広いモダンスタイルのおしゃれなLDK (茶色い壁、コンクリートの床、標準型暖炉、壁掛け型テレビ、グレーの床、パネル壁) の写真
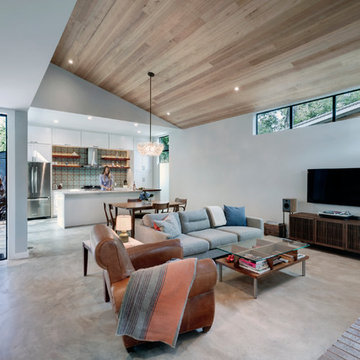
The cabin typology redux came out of the owner’s desire to have a house that is warm and familiar, but also “feels like you are on vacation.” The basis of the “Hewn House” design starts with a cabin’s simple form and materiality: a gable roof, a wood-clad body, a prominent fireplace that acts as the hearth, and integrated indoor-outdoor spaces. However, rather than a rustic style, the scheme proposes a clean-lined and “hewned” form, sculpted, to best fit on its urban infill lot.
The plan and elevation geometries are responsive to the unique site conditions. Existing prominent trees determined the faceted shape of the main house, while providing shade that projecting eaves of a traditional log cabin would otherwise offer. Deferring to the trees also allows the house to more readily tuck into its leafy East Austin neighborhood, and is therefore more quiet and secluded.
Natural light and coziness are key inside the home. Both the common zone and the private quarters extend to sheltered outdoor spaces of varying scales: the front porch, the private patios, and the back porch which acts as a transition to the backyard. Similar to the front of the house, a large cedar elm was preserved in the center of the yard. Sliding glass doors open up the interior living zone to the backyard life while clerestory windows bring in additional ambient light and tree canopy views. The wood ceiling adds warmth and connection to the exterior knotted cedar tongue & groove. The iron spot bricks with an earthy, reddish tone around the fireplace cast a new material interest both inside and outside. The gable roof is clad with standing seam to reinforced the clean-lined and faceted form. Furthermore, a dark gray shade of stucco contrasts and complements the warmth of the cedar with its coolness.
A freestanding guest house both separates from and connects to the main house through a small, private patio with a tall steel planter bed.
Photo by Charles Davis Smith
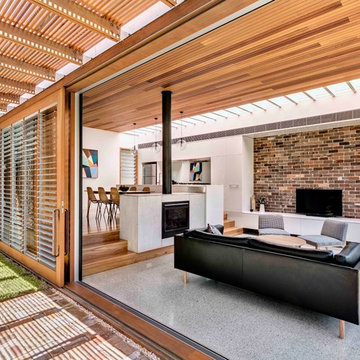
Murray Fredericks
シドニーにある高級な中くらいなモダンスタイルのおしゃれなLDK (コンクリートの床、標準型暖炉、据え置き型テレビ) の写真
シドニーにある高級な中くらいなモダンスタイルのおしゃれなLDK (コンクリートの床、標準型暖炉、据え置き型テレビ) の写真
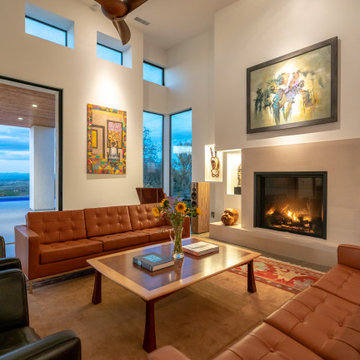
サンルイスオビスポにある中くらいなモダンスタイルのおしゃれなリビング (白い壁、コンクリートの床、標準型暖炉、タイルの暖炉まわり、壁掛け型テレビ、三角天井) の写真
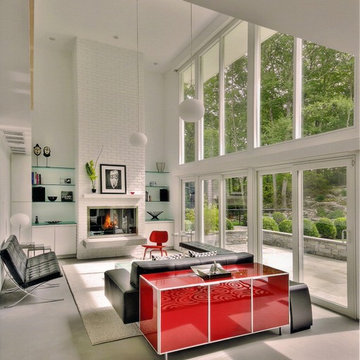
Fireplace with floating hearth.
ニューヨークにある広いモダンスタイルのおしゃれなリビング (白い壁、コンクリートの床、標準型暖炉、レンガの暖炉まわり) の写真
ニューヨークにある広いモダンスタイルのおしゃれなリビング (白い壁、コンクリートの床、標準型暖炉、レンガの暖炉まわり) の写真
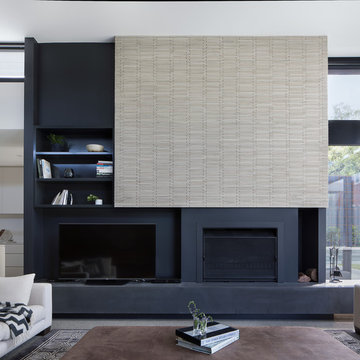
Superb Japanese tiles clad the fireplace with black gloss shelving against matt wall finishes displays a confidence in the implicit beauty of the simplicity.
Photography: Tatjana Plitt
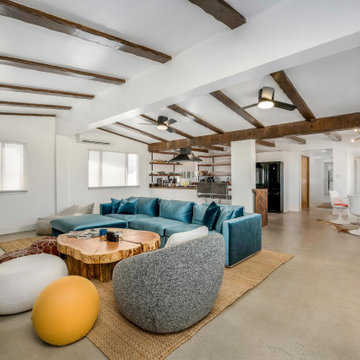
Open concept living with dark wood exposed beams and midcentury modern accents.
ロサンゼルスにある高級な中くらいなモダンスタイルのおしゃれなLDK (白い壁、コンクリートの床、標準型暖炉、積石の暖炉まわり、ベージュの床、三角天井) の写真
ロサンゼルスにある高級な中くらいなモダンスタイルのおしゃれなLDK (白い壁、コンクリートの床、標準型暖炉、積石の暖炉まわり、ベージュの床、三角天井) の写真
モダンスタイルのLDK (標準型暖炉、コンクリートの床) の写真
1
