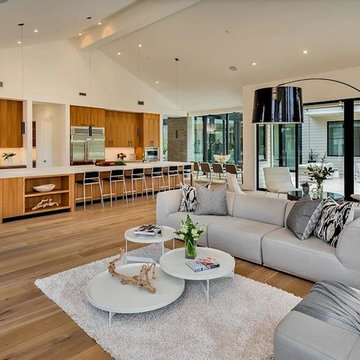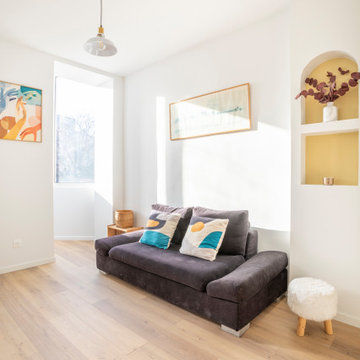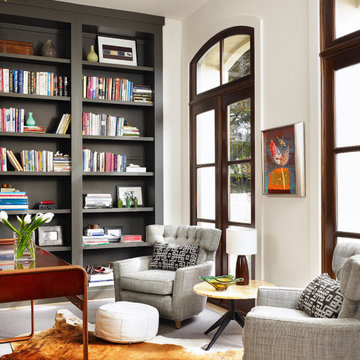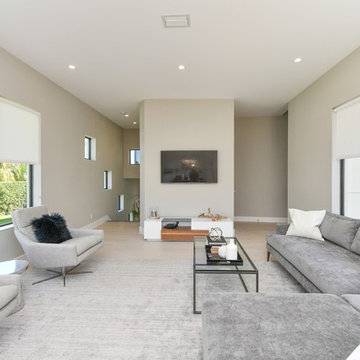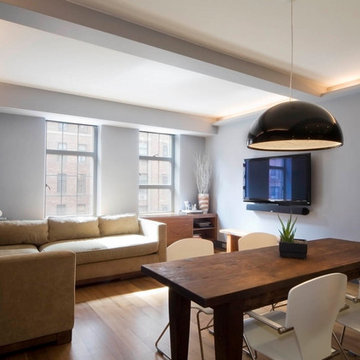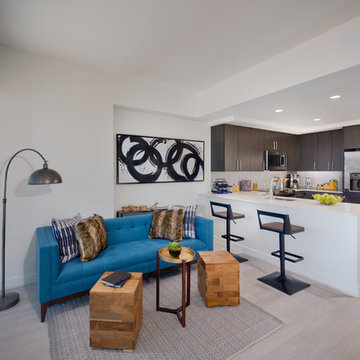モダンスタイルのリビング (暖炉なし、ベージュの床) の写真
絞り込み:
資材コスト
並び替え:今日の人気順
写真 1〜20 枚目(全 1,737 枚)
1/4

This 6,500-square-foot one-story vacation home overlooks a golf course with the San Jacinto mountain range beyond. The house has a light-colored material palette—limestone floors, bleached teak ceilings—and ample access to outdoor living areas.
Builder: Bradshaw Construction
Architect: Marmol Radziner
Interior Design: Sophie Harvey
Landscape: Madderlake Designs
Photography: Roger Davies
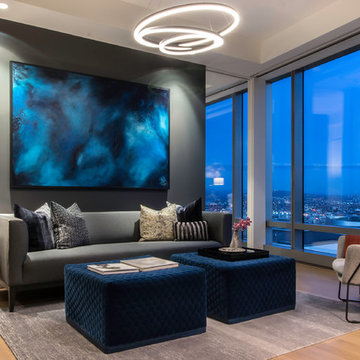
Interior design: ZWADA home - Don Zwarych and Kyo Sada
Photography: Kyo Sada
バンクーバーにある中くらいなモダンスタイルのおしゃれなリビング (グレーの壁、ラミネートの床、暖炉なし、テレビなし、ベージュの床) の写真
バンクーバーにある中くらいなモダンスタイルのおしゃれなリビング (グレーの壁、ラミネートの床、暖炉なし、テレビなし、ベージュの床) の写真
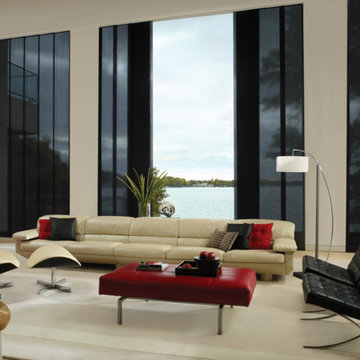
サンディエゴにある高級な広いモダンスタイルのおしゃれなリビング (ベージュの壁、トラバーチンの床、暖炉なし、テレビなし、ベージュの床) の写真
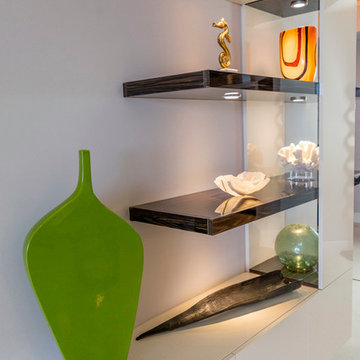
Custom Contemporary Cabinetry
Dimmable Warm White LED Lights
Magnolia/Guyana Color Combo
マイアミにある高級な広いモダンスタイルのおしゃれなLDK (白い壁、大理石の床、暖炉なし、埋込式メディアウォール、ベージュの床) の写真
マイアミにある高級な広いモダンスタイルのおしゃれなLDK (白い壁、大理石の床、暖炉なし、埋込式メディアウォール、ベージュの床) の写真
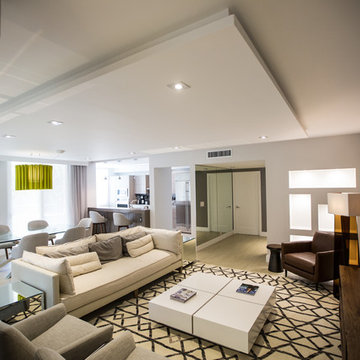
Photo by Fernando Napoltano
マイアミにある高級な中くらいなモダンスタイルのおしゃれなLDK (ベージュの壁、淡色無垢フローリング、暖炉なし、据え置き型テレビ、ベージュの床) の写真
マイアミにある高級な中くらいなモダンスタイルのおしゃれなLDK (ベージュの壁、淡色無垢フローリング、暖炉なし、据え置き型テレビ、ベージュの床) の写真
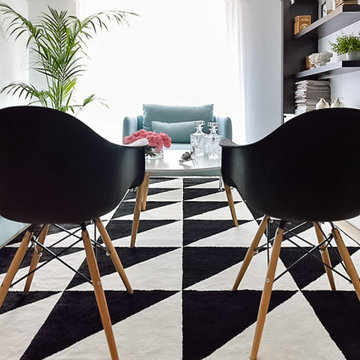
アリカンテにある低価格の小さなモダンスタイルのおしゃれなLDK (白い壁、セラミックタイルの床、暖炉なし、テレビなし、ベージュの床) の写真
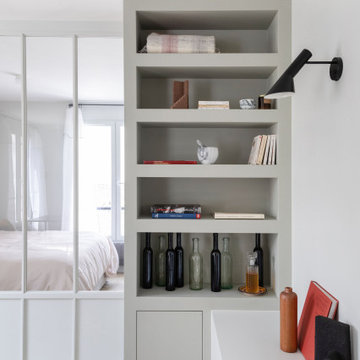
Les étagères maçonnées et le banc du salon.
パリにある高級な小さなモダンスタイルのおしゃれなLDK (ライブラリー、グレーの壁、淡色無垢フローリング、暖炉なし、テレビなし、ベージュの床) の写真
パリにある高級な小さなモダンスタイルのおしゃれなLDK (ライブラリー、グレーの壁、淡色無垢フローリング、暖炉なし、テレビなし、ベージュの床) の写真
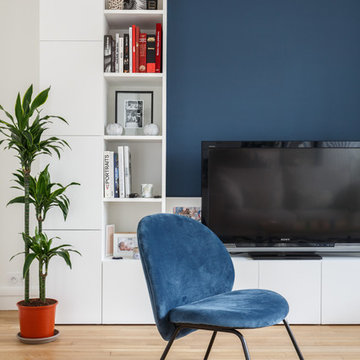
Alexis et Romina ont fait l'acquisition de l'appartement voisin au leur dans le but d'agrandir la surface de vie de leur nouvelle famille. Nous avons défoncé la cloison qui liait les deux appartements. A la place, nous avons installé une verrière, en guise de séparation légère entre la salle à manger et la cuisine. Nous avons fini le chantier 15 jours avant afin de leur permettre de fêter Noël chez eux.
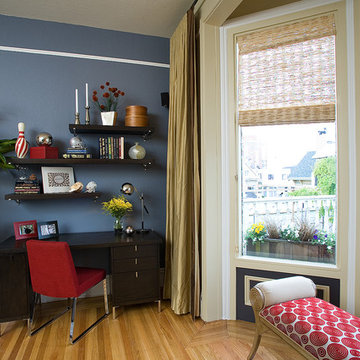
Bay window and office area set to the side of the living room.
サンフランシスコにある高級な小さなモダンスタイルのおしゃれなリビング (青い壁、淡色無垢フローリング、暖炉なし、テレビなし、ベージュの床) の写真
サンフランシスコにある高級な小さなモダンスタイルのおしゃれなリビング (青い壁、淡色無垢フローリング、暖炉なし、テレビなし、ベージュの床) の写真
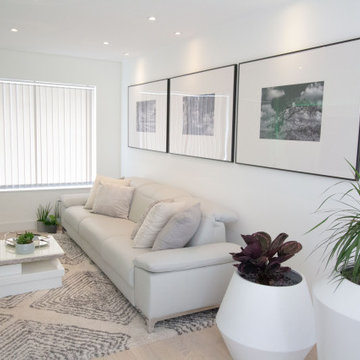
A small house refurbishment for an older gentleman who wanted a refresh of his property that hadn't been changed in almost 30 years. New lighting, flooring, replastering, electric and wiring, radiators, bespoke TV wall, new bathroom, window treatments, new folding sliding doors to bring light into the small living and dining area.
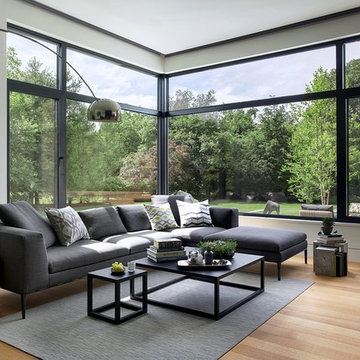
ZeroEnergy Design (ZED) created this modern home for a progressive family in the desirable community of Lexington.
Thoughtful Land Connection. The residence is carefully sited on the infill lot so as to create privacy from the road and neighbors, while cultivating a side yard that captures the southern sun. The terraced grade rises to meet the house, allowing for it to maintain a structured connection with the ground while also sitting above the high water table. The elevated outdoor living space maintains a strong connection with the indoor living space, while the stepped edge ties it back to the true ground plane. Siting and outdoor connections were completed by ZED in collaboration with landscape designer Soren Deniord Design Studio.
Exterior Finishes and Solar. The exterior finish materials include a palette of shiplapped wood siding, through-colored fiber cement panels and stucco. A rooftop parapet hides the solar panels above, while a gutter and site drainage system directs rainwater into an irrigation cistern and dry wells that recharge the groundwater.
Cooking, Dining, Living. Inside, the kitchen, fabricated by Henrybuilt, is located between the indoor and outdoor dining areas. The expansive south-facing sliding door opens to seamlessly connect the spaces, using a retractable awning to provide shade during the summer while still admitting the warming winter sun. The indoor living space continues from the dining areas across to the sunken living area, with a view that returns again to the outside through the corner wall of glass.
Accessible Guest Suite. The design of the first level guest suite provides for both aging in place and guests who regularly visit for extended stays. The patio off the north side of the house affords guests their own private outdoor space, and privacy from the neighbor. Similarly, the second level master suite opens to an outdoor private roof deck.
Light and Access. The wide open interior stair with a glass panel rail leads from the top level down to the well insulated basement. The design of the basement, used as an away/play space, addresses the need for both natural light and easy access. In addition to the open stairwell, light is admitted to the north side of the area with a high performance, Passive House (PHI) certified skylight, covering a six by sixteen foot area. On the south side, a unique roof hatch set flush with the deck opens to reveal a glass door at the base of the stairwell which provides additional light and access from the deck above down to the play space.
Energy. Energy consumption is reduced by the high performance building envelope, high efficiency mechanical systems, and then offset with renewable energy. All windows and doors are made of high performance triple paned glass with thermally broken aluminum frames. The exterior wall assembly employs dense pack cellulose in the stud cavity, a continuous air barrier, and four inches exterior rigid foam insulation. The 10kW rooftop solar electric system provides clean energy production. The final air leakage testing yielded 0.6 ACH 50 - an extremely air tight house, a testament to the well-designed details, progress testing and quality construction. When compared to a new house built to code requirements, this home consumes only 19% of the energy.
Architecture & Energy Consulting: ZeroEnergy Design
Landscape Design: Soren Deniord Design
Paintings: Bernd Haussmann Studio
Photos: Eric Roth Photography
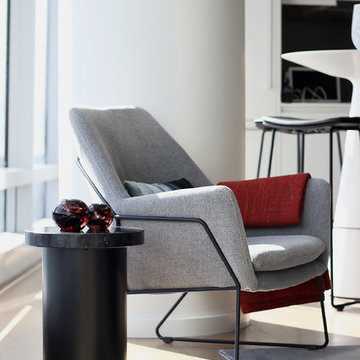
Interior design: ZWADA home - Don Zwarych and Kyo Sada
Photography: Kyo Sada
バンクーバーにある中くらいなモダンスタイルのおしゃれなリビング (グレーの壁、ラミネートの床、暖炉なし、テレビなし、ベージュの床) の写真
バンクーバーにある中くらいなモダンスタイルのおしゃれなリビング (グレーの壁、ラミネートの床、暖炉なし、テレビなし、ベージュの床) の写真

The perfect living room set up for everyday living and hosting friends and family. The soothing color pallet of ivory, beige, and biscuit exuberates the sense of cozy and warmth.
The larger than life glass window openings overlooking the garden and swimming pool view allows sunshine flooding through the space and makes for the perfect evening sunset view.
The long passage with an earthy veneer ceiling design leads the way to all the spaces of the home. The wall paneling design with diffused LED strips lights makes for the perfect ambient lighting set for a cozy movie night.
モダンスタイルのリビング (暖炉なし、ベージュの床) の写真
1
