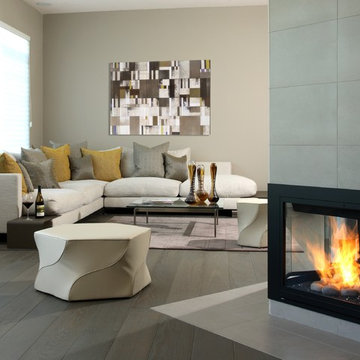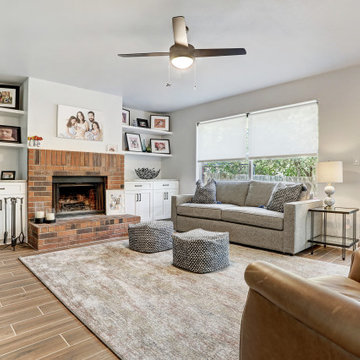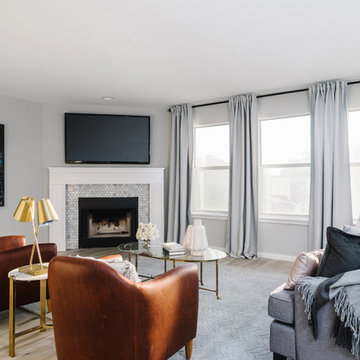モダンスタイルのリビング (全タイプの暖炉、塗装フローリング、磁器タイルの床、グレーの壁) の写真
絞り込み:
資材コスト
並び替え:今日の人気順
写真 1〜20 枚目(全 204 枚)
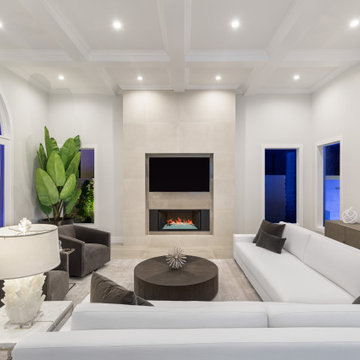
ラスベガスにあるラグジュアリーな広いモダンスタイルのおしゃれなLDK (グレーの壁、磁器タイルの床、標準型暖炉、タイルの暖炉まわり、壁掛け型テレビ、グレーの床) の写真

A sleek, modern design, combined with the comfortable atmosphere in this Gainesville living room, will make it a favorite place to spend downtime in this home. The modern Eclipse Cabinetry by Shiloh pairs with floating shelves, offering storage and space to display special items. The LED linear fireplace serves as a centerpiece, while maintaining the clean lines of the modern design. The fireplace is framed by Emser Surface wall tile in linear white, adding to the sleek appearance of the room. Large windows allow ample natural light, making this an ideal space to recharge and relax.
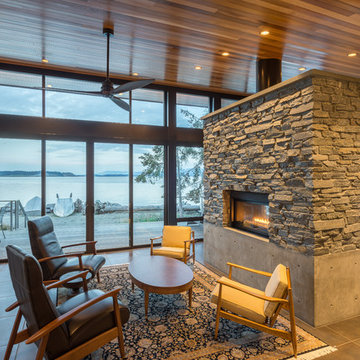
Photography by Lucas Henning.
シアトルにあるラグジュアリーな小さなモダンスタイルのおしゃれなLDK (グレーの壁、磁器タイルの床、両方向型暖炉、石材の暖炉まわり、テレビなし、ベージュの床) の写真
シアトルにあるラグジュアリーな小さなモダンスタイルのおしゃれなLDK (グレーの壁、磁器タイルの床、両方向型暖炉、石材の暖炉まわり、テレビなし、ベージュの床) の写真

Staging by MHM Staging.
オーランドにあるお手頃価格の広いモダンスタイルのおしゃれなLDK (グレーの壁、磁器タイルの床、標準型暖炉、タイルの暖炉まわり、壁掛け型テレビ、茶色い床) の写真
オーランドにあるお手頃価格の広いモダンスタイルのおしゃれなLDK (グレーの壁、磁器タイルの床、標準型暖炉、タイルの暖炉まわり、壁掛け型テレビ、茶色い床) の写真
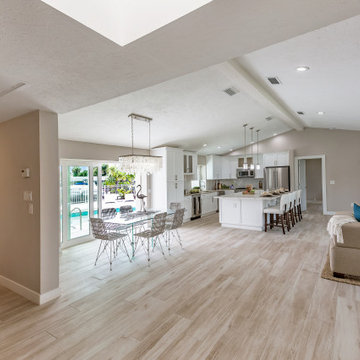
Living Room of an Intracoastal Home in Sarasota, Florida. Design by Doshia Wagner of NonStop Staging. Photography by Christina Cook Lee.
タンパにある広いモダンスタイルのおしゃれなLDK (グレーの壁、磁器タイルの床、コーナー設置型暖炉、石材の暖炉まわり、ベージュの床) の写真
タンパにある広いモダンスタイルのおしゃれなLDK (グレーの壁、磁器タイルの床、コーナー設置型暖炉、石材の暖炉まわり、ベージュの床) の写真
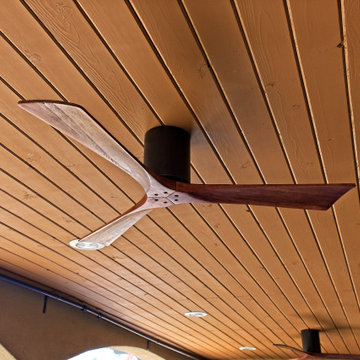
This 5000 sf home in the Quail Hill community of Irvine was completely reimagined! An engineered 26-foot multi-slide door now allows the indoor living area to open directly to their ‘back yard’ with a breathtaking view of the city. Every room was transformed; flooring was replaced throughout, and new modern stair rails installed. An outdoor living area became fabulous, the kitchen was updated, the bathrooms were completely remodeled and structural details added – all to create a beautiful home!
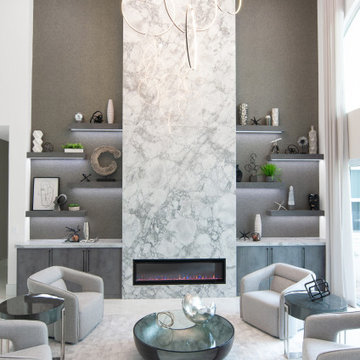
Custom build marble fireplace build out
Custom cabinets and floating shelves with LED Lighting
Area Rug 9' x 12'
Custom swivel chairs
Custom coffee table
Custom sheer drapery panels
LED chandeliers
Wallpaper
Accessories
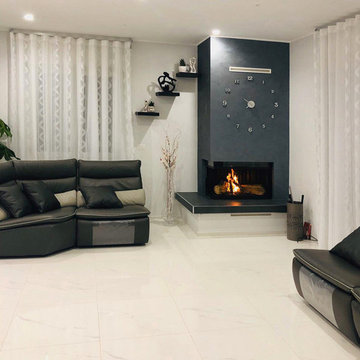
Vista del soggiorno in configurazione "festa". Prima accensione del camino. I preparativi per la prima grigliata.
他の地域にあるお手頃価格の広いモダンスタイルのおしゃれなLDK (グレーの壁、磁器タイルの床、両方向型暖炉、漆喰の暖炉まわり、埋込式メディアウォール、白い床) の写真
他の地域にあるお手頃価格の広いモダンスタイルのおしゃれなLDK (グレーの壁、磁器タイルの床、両方向型暖炉、漆喰の暖炉まわり、埋込式メディアウォール、白い床) の写真
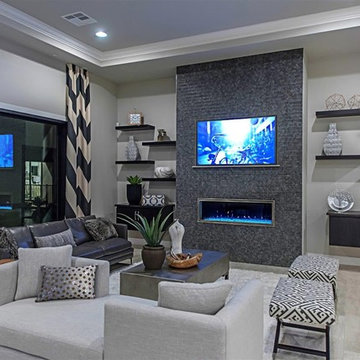
ボイシにあるモダンスタイルのおしゃれなLDK (グレーの壁、磁器タイルの床、標準型暖炉、埋込式メディアウォール) の写真

The great room area is great indeed with large butt glass windows, the perfect sectional for lounging and a new twist on the fireplace with a sleek and modern design. One of the designer's favorite pieces is the lime green ottoman that makes a statement for function and decorative use.
Ashton Morgan, By Design Interiors
Photography: Daniel Angulo
Builder: Flair Builders

We feel fortunate to have had the opportunity to work on this clean NW Contemporary home. Due to its remote location, our goal was to pre-fabricate as much as possible and shorten the installation time on site. We were able to cut and pre-fit all the glue-laminated timber frame structural elements, the Douglas Fir tongue and groove ceilings, and even the open riser Maple stair.
The pictures mostly speak for themselves; but it is worth noting, we were very pleased with the final result. Despite its simple modern aesthetic with exposed concrete walls and miles of glass on the view side, the wood ceilings and the warm lighting give a cozy, comfy feel to the spaces.
The owners were very involved with the design and build, including swinging hammers with us, so it was a real labor of love. The owners, and ourselves, walked away from the project with a great pride and deep feeling of satisfied accomplishment.
Design by Level Design
Photography by C9 Photography
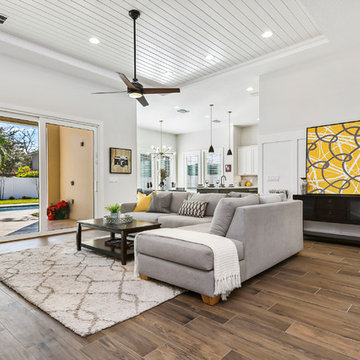
Staging by MHM Staging.
オーランドにあるお手頃価格の広いモダンスタイルのおしゃれなLDK (グレーの壁、磁器タイルの床、標準型暖炉、タイルの暖炉まわり、壁掛け型テレビ、茶色い床) の写真
オーランドにあるお手頃価格の広いモダンスタイルのおしゃれなLDK (グレーの壁、磁器タイルの床、標準型暖炉、タイルの暖炉まわり、壁掛け型テレビ、茶色い床) の写真
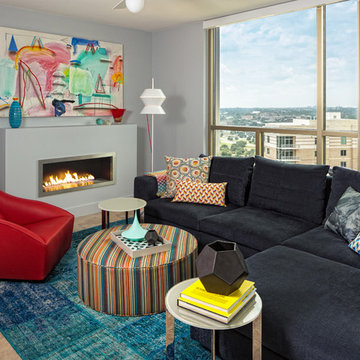
Living room with ethanol fireplace, modern furniture and pops of color (project completed while I was Lead Designer at Urbanspace Interiors)
オースティンにある高級な小さなモダンスタイルのおしゃれなLDK (グレーの壁、磁器タイルの床、横長型暖炉) の写真
オースティンにある高級な小さなモダンスタイルのおしゃれなLDK (グレーの壁、磁器タイルの床、横長型暖炉) の写真
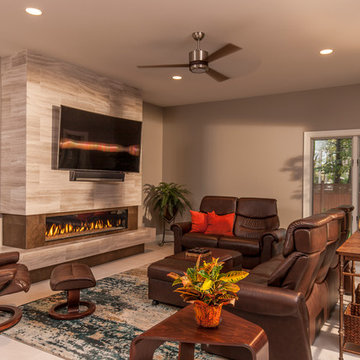
A newly retired couple had purchased their 1989 home because it offered everything they needed on one level. He loved that the house was right on the Mississippi River with access for docking a boat. She loved that there was two bedrooms on the Main Level, so when the grandkids came to stay, they had their own room.
The dark, traditional style kitchen with wallpaper and coffered ceiling felt closed off from the adjacent Dining Room and Family Room. Although the island was large, there was no place for seating. We removed the peninsula and reconfigured the kitchen to create a more functional layout that includes 9-feet of 18-inch deep pantry cabinets The new island has seating for four and is orientated to the window that overlooks the back yard and river. Flat-paneled cabinets in a combination of horizontal wood and semi-gloss white paint add to the modern, updated look. A large format tile (24” x 24”) runs throughout the kitchen and into the adjacent rooms for a continuous, monolithic look.
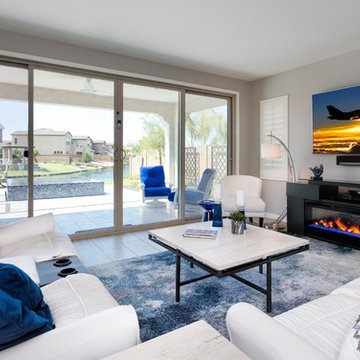
フェニックスにある小さなモダンスタイルのおしゃれなLDK (グレーの壁、磁器タイルの床、吊り下げ式暖炉、木材の暖炉まわり、壁掛け型テレビ、グレーの床) の写真
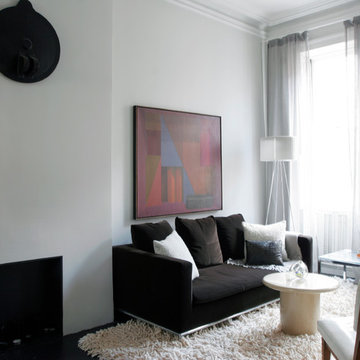
It's really about an eclectic mix: this sunlight is filtered through soft linen curtains that add texture and tone to the front parlor space. Complimented by a cream color shag rug and brown velvet sofa, the space takes on a soft and ethereal feeling by day and also by night. The chrome and glass coffee table placed between the front windows adds an eye-catching sparkle and shine allowing the accessories to float in the space.
Photo: Ward Roberts
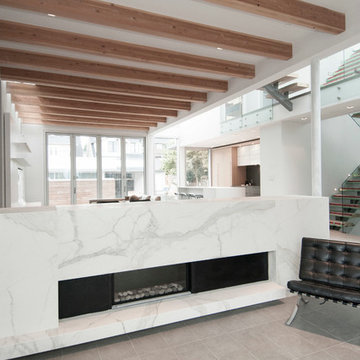
Photography: Frits de Vries
Situated on the West side of Vancouver, this family home sits on a gently sloping site with oblique downtown and mountain views from the front of the house. The rear garden faces south. The house is designed for ample indoor-outdoor living opportunities, as well as a sense of connection to the gardens and view.
The main floor level is placed low enough for easy access to the rear garden, but high enough to allow light into the lower floor. Two courtyards and a lightwell further enhance the lower floor, making it as livable as the other floor levels in the house. The lower level rear courtyard slopes up to join the rear garden, giving an exterior connection between the floor levels.
The front of the main floor is oriented to the distant views of downtown Vancouver and the mountains to the Northeast, captured through extensive corner glazing. The rear of the house is focussed on the private garden and entertaining patio. The West side of the main floor contains the active functions of the house: mudroom, kitchen, powder room, office, stairs, and has a 9’-0” ceiling height. The East half contains the Living, Dining and Family Rooms and has an 11’-0” ceiling height with exposed wood beams. A linear skylight brings light through the exposed timber beams in the vaulted Living room ceiling. Folding doors open up the Family Room to the patio and built-in barbeque. The garage was designed to enhance the outdoor living space and to create a courtyard effect.
The upper floor is divided into two floating volumes, separated by a double-height slot with a continuous skylight running the length of the house. The two halves are split level, lending excitement to the main floor space below; they are connected by a stair-bridge. One half houses the private master bedroom suite, and the other contains the two bedrooms, bathrooms and a small convenience laundry.
The rooftop deck offers more outdoor living, and includes a large seating area and a hot tub. Where the main garden patio will be used for entertaining and outdoor dining, the rooftop provides the family a private retreat.
More photos to come when the project is complete.
モダンスタイルのリビング (全タイプの暖炉、塗装フローリング、磁器タイルの床、グレーの壁) の写真
1
