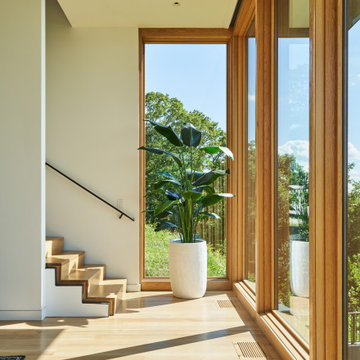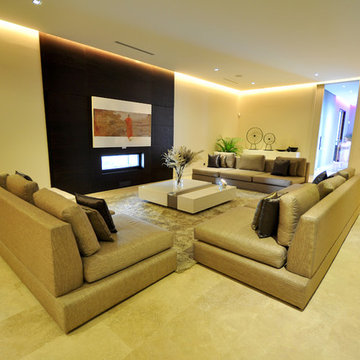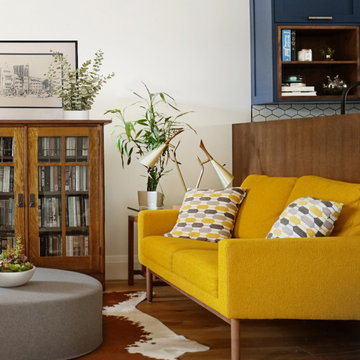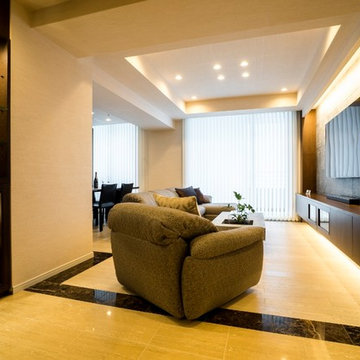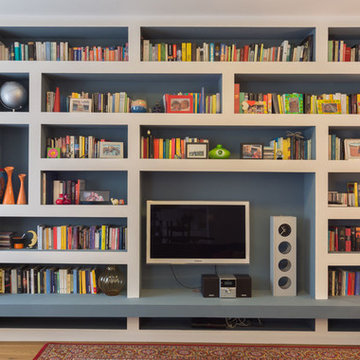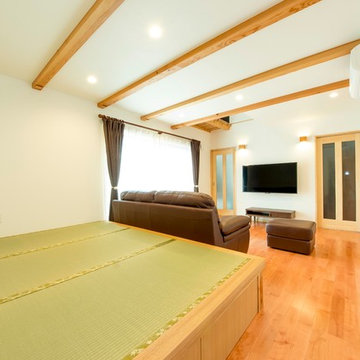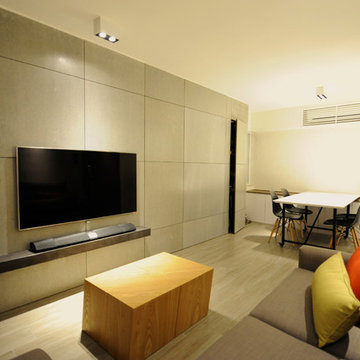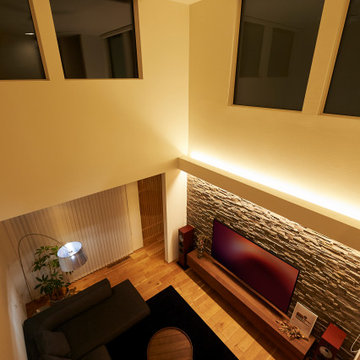黄色いモダンスタイルのリビング (壁掛け型テレビ、緑の壁、白い壁) の写真
絞り込み:
資材コスト
並び替え:今日の人気順
写真 1〜20 枚目(全 24 枚)
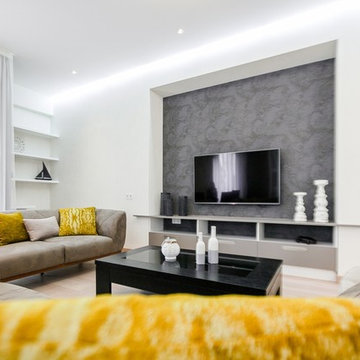
The house is spacious and the interior was designed in a manner, which kept this aspect highlighted: the entrance corridor leads to the large open area, uniting the kitchen, the living room and the dining room; The guest room wall, concealing the wardrobe, has two large incisions, making the wardrobe still part of the bedroom. Compelling design choice was also made for the master bedroom, where two sinks are not shying away from eye, but are rather put on display, as integral element of the bedroom.
CREDITS
Project Leader: Beka Pkhakadze
Copywriter: Mika Motskobili
Photos: Beka Pkhakadze
Location: Tbilisi / Georgia
Type: Residential Interior
Site: 210 sq.m.
Year: 2014
Status: Complete
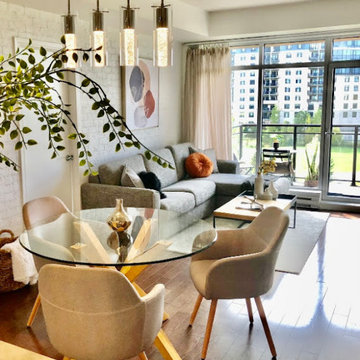
Inspiration for a modern open concept condo with medium tone wood floor, white walls, with bathroom stonewall
モントリオールにある中くらいなモダンスタイルのおしゃれなLDK (白い壁、無垢フローリング、茶色い床、レンガ壁、壁掛け型テレビ) の写真
モントリオールにある中くらいなモダンスタイルのおしゃれなLDK (白い壁、無垢フローリング、茶色い床、レンガ壁、壁掛け型テレビ) の写真
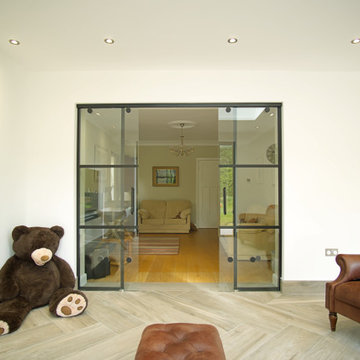
This open plan living space is a bright and airy oasis. The room features large bi-folding doors that bring in lots of natural light and stunning views of the outdoors. The room is decorated in a modern style, with crisp white walls.
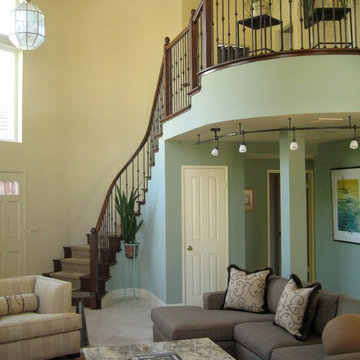
Open concept house interior design featuring balcony and curved staircase. Sonoma, CA
ボイシにある高級な広いモダンスタイルのおしゃれなLDK (ミュージックルーム、緑の壁、ライムストーンの床、暖炉なし、壁掛け型テレビ、ベージュの床) の写真
ボイシにある高級な広いモダンスタイルのおしゃれなLDK (ミュージックルーム、緑の壁、ライムストーンの床、暖炉なし、壁掛け型テレビ、ベージュの床) の写真
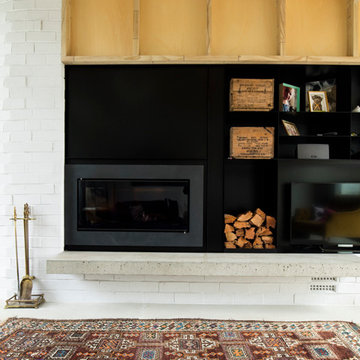
オークランドにある高級な中くらいなモダンスタイルのおしゃれな独立型リビング (白い壁、コンクリートの床、薪ストーブ、金属の暖炉まわり、壁掛け型テレビ、グレーの床) の写真
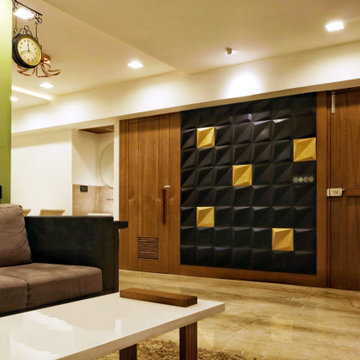
アフマダーバードにあるお手頃価格の中くらいなモダンスタイルのおしゃれなリビング (白い壁、大理石の床、壁掛け型テレビ、ベージュの床) の写真
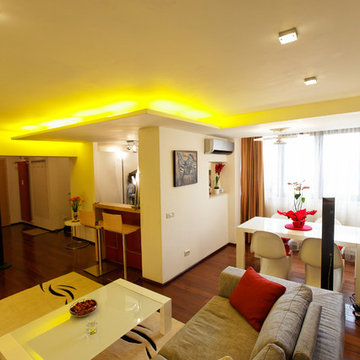
All the functions of the day area communicates (kitchen, living and dining).
Photo credits: "Good Homes" magazine.
他の地域にある中くらいなモダンスタイルのおしゃれなLDK (白い壁、濃色無垢フローリング、壁掛け型テレビ) の写真
他の地域にある中くらいなモダンスタイルのおしゃれなLDK (白い壁、濃色無垢フローリング、壁掛け型テレビ) の写真
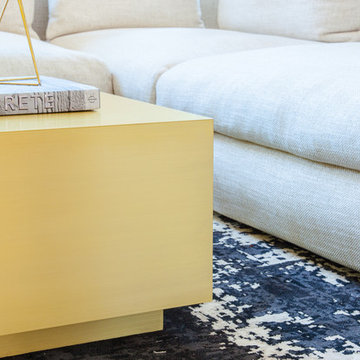
Alan Gastelum (www.alangastelum.com)
ニューヨークにある高級な広いモダンスタイルのおしゃれなリビング (白い壁、無垢フローリング、標準型暖炉、石材の暖炉まわり、壁掛け型テレビ) の写真
ニューヨークにある高級な広いモダンスタイルのおしゃれなリビング (白い壁、無垢フローリング、標準型暖炉、石材の暖炉まわり、壁掛け型テレビ) の写真
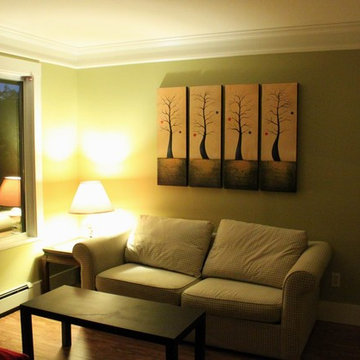
Utopia as a part of a happy customer's piano room in Vancouver, BC, Canada
This is an exclusive design that's 100% hand-painted from Canada. www.StudioMojoArtwork.com
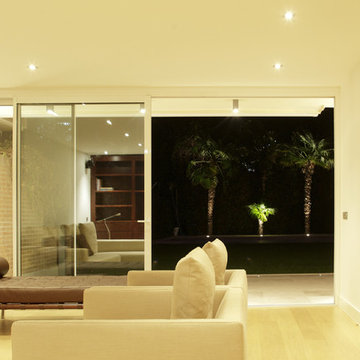
Proyecto integral de reforma e interiorismo:
La actuación se centró en la integración de los distintos espacios de la casa.
Se unificó el criterio de diseño en toda la vivienda, utilizando líneas rectas y geometrías puras y sencillas, que se pueden ver en el diseño de puertas, frentes de armarios, librerías y mobiliario de madera.
Se buscó también uniformidad en los materiales, en los colores y texturas, mediante el uso de gamas cromáticas similares, que refuerzan la sensación de armonía.
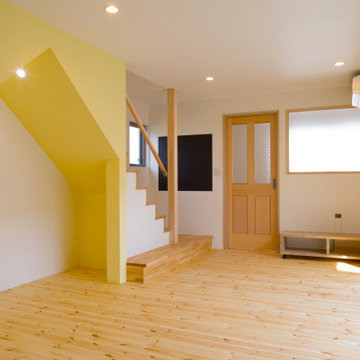
玄関からすぐリビングに入ります。コの字プランですが、リビングにしっかり、採光が入るように設計しております。
他の地域にある中くらいなモダンスタイルのおしゃれなリビング (白い壁、淡色無垢フローリング、壁掛け型テレビ、ベージュの床) の写真
他の地域にある中くらいなモダンスタイルのおしゃれなリビング (白い壁、淡色無垢フローリング、壁掛け型テレビ、ベージュの床) の写真
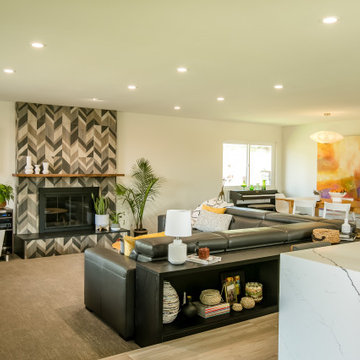
Check out the before and afters of this space! What a transformation! Creating a useful and functional transition into the sunken family room was a key element to sub-diving the now very open floor plan. A custom, low bookcase nestles behind the sectional sofa and serves as additional storage, bench seating, and as a physical, but low barrier between the two space while still keeping the space open and connected. Sections of the sofa electronically recline for additional comfort and versatility.
黄色いモダンスタイルのリビング (壁掛け型テレビ、緑の壁、白い壁) の写真
1
