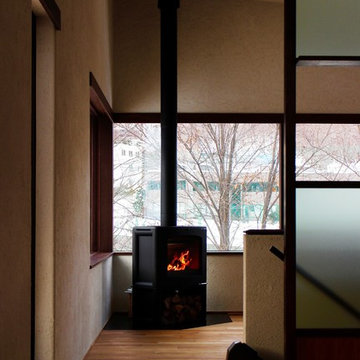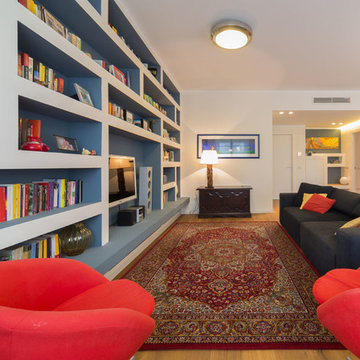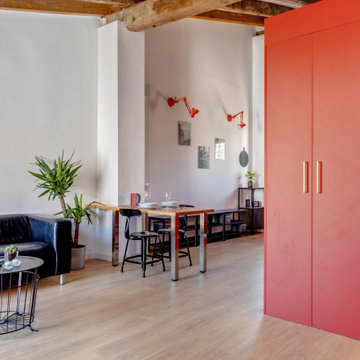赤いモダンスタイルのリビング (茶色い床) の写真
絞り込み:
資材コスト
並び替え:今日の人気順
写真 1〜20 枚目(全 40 枚)
1/4
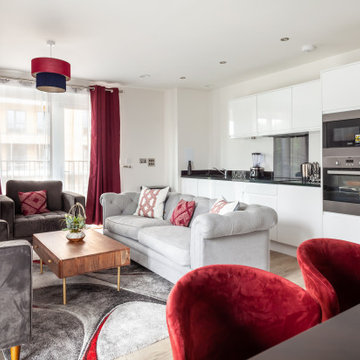
Open plan dining space, featuring a formal dining table in a dark wood, with brass detailing.
Grey Chesterfield sofa with a mixture of scatter cushions.
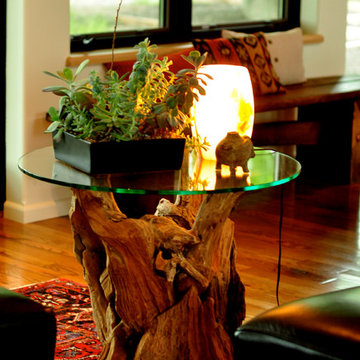
Designed and Constructed by John Mast Construction, Photo by Caleb Mast
他の地域にあるラグジュアリーな中くらいなモダンスタイルのおしゃれなリビング (白い壁、無垢フローリング、薪ストーブ、漆喰の暖炉まわり、茶色い床、テレビなし) の写真
他の地域にあるラグジュアリーな中くらいなモダンスタイルのおしゃれなリビング (白い壁、無垢フローリング、薪ストーブ、漆喰の暖炉まわり、茶色い床、テレビなし) の写真
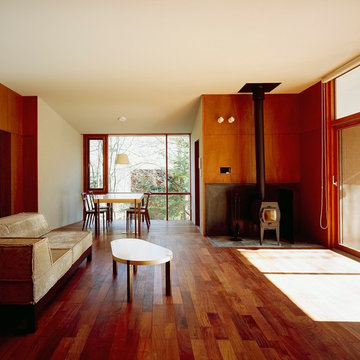
Photo Copyright nacasa and partners inc.
他の地域にある小さなモダンスタイルのおしゃれなLDK (茶色い壁、濃色無垢フローリング、薪ストーブ、コンクリートの暖炉まわり、テレビなし、茶色い床) の写真
他の地域にある小さなモダンスタイルのおしゃれなLDK (茶色い壁、濃色無垢フローリング、薪ストーブ、コンクリートの暖炉まわり、テレビなし、茶色い床) の写真
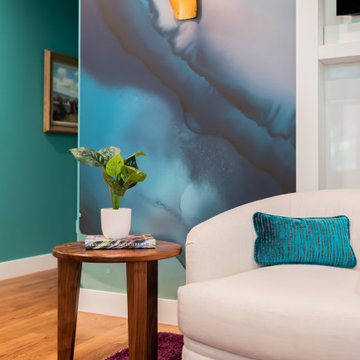
Incorporating bold colors and patterns, this project beautifully reflects our clients' dynamic personalities. Clean lines, modern elements, and abundant natural light enhance the home, resulting in a harmonious fusion of design and personality.
The living room showcases a vibrant color palette, setting the stage for comfortable velvet seating. Thoughtfully curated decor pieces add personality while captivating artwork draws the eye. The modern fireplace not only offers warmth but also serves as a sleek focal point, infusing a touch of contemporary elegance into the space.
---
Project by Wiles Design Group. Their Cedar Rapids-based design studio serves the entire Midwest, including Iowa City, Dubuque, Davenport, and Waterloo, as well as North Missouri and St. Louis.
For more about Wiles Design Group, see here: https://wilesdesigngroup.com/
To learn more about this project, see here: https://wilesdesigngroup.com/cedar-rapids-modern-home-renovation
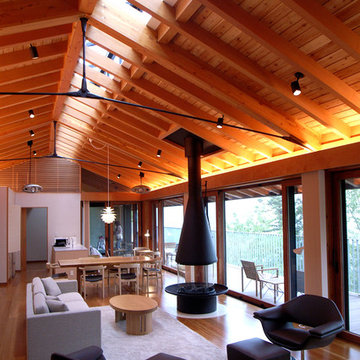
雷山の別荘|リビングダイニング
大断面の集成材とテンションロッドによって実現した約30畳の無柱空間のリビングダイニング。
他の地域にある広いモダンスタイルのおしゃれなLDK (白い壁、合板フローリング、吊り下げ式暖炉、石材の暖炉まわり、据え置き型テレビ、茶色い床) の写真
他の地域にある広いモダンスタイルのおしゃれなLDK (白い壁、合板フローリング、吊り下げ式暖炉、石材の暖炉まわり、据え置き型テレビ、茶色い床) の写真
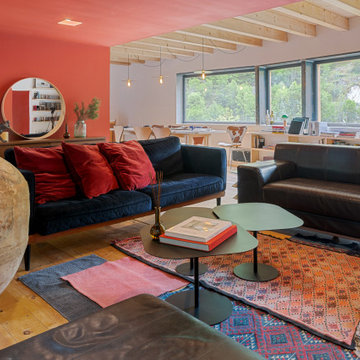
Reforma integral de una vivienda en los Pirineos Catalanes. En este proyecto hemos trabajado teniendo muy en cuenta el espacio exterior dentro de la vivienda. Hemos jugado con los materiales y las texturas, intentando resaltar la piedra en el interior. Con el color rojo y el mobiliario hemos dado un carácter muy especial al espacio. Todo el proyecto se ha realizado en colaboración con Carlos Gerhard Pi-Sunyer, arquitecto del proyecto.
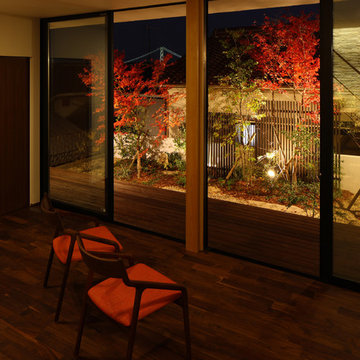
Share Living HOUSE|Studio tanpopo-gumi
|撮影|野口 兼史
明石海峡大橋を望む セカンドリビングのある家
他の地域にあるモダンスタイルのおしゃれなLDK (白い壁、濃色無垢フローリング、茶色い床) の写真
他の地域にあるモダンスタイルのおしゃれなLDK (白い壁、濃色無垢フローリング、茶色い床) の写真
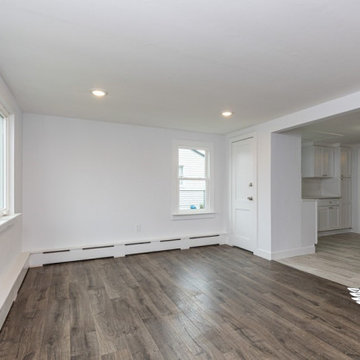
✅Energy-efficient Pella windows
✅Open Kitchen Concept
✅Fresh Benjamin Moore Paint
✅LED recessed lights
✅Pewter oak Pergo flooring
✅New trim and radiator cover
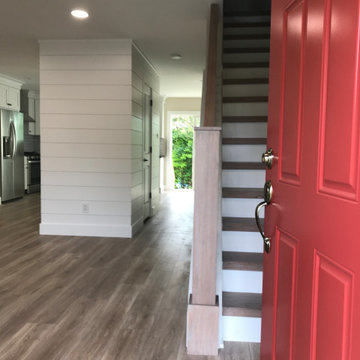
This is the living room in the house. The center is the bathroom with a shiplap on the exterior.
フィラデルフィアにある高級な中くらいなモダンスタイルのおしゃれなLDK (ベージュの壁、ラミネートの床、暖炉なし、茶色い床) の写真
フィラデルフィアにある高級な中くらいなモダンスタイルのおしゃれなLDK (ベージュの壁、ラミネートの床、暖炉なし、茶色い床) の写真
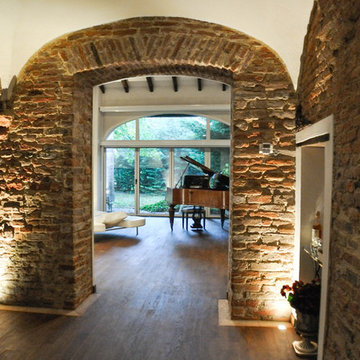
Ristrutturazione completa
Ampia villa in città, all'interno di un contesto storico unico. Spazi ampi e moderni suddivisi su due piani.
L'intervento è stato un importante restauro dell'edificio ma è anche caratterizzato da scelte che hanno permesso di far convivere storico e moderno in spazi ricercati e raffinati.
Sala svago e tv. Sono presenti tappeti ed è evidente il camino passante tra questa stanza ed il salone principale. Evidenti le volte a crociera che connotano il locale che antecedentemente era adibito a stalla. Le murature in mattoni a vista sono stati accuratamente ristrutturati
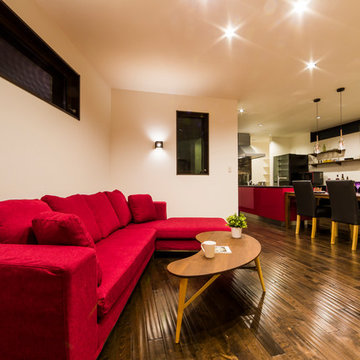
フローリング、ソファ、キッチン、ダイニングテーブル&チェア。すべてが納得オリジナルなので打ち合わせの時点から、色はもちろん目線の高さなども設計ができます。
他の地域にあるモダンスタイルのおしゃれなLDK (白い壁、濃色無垢フローリング、茶色い床) の写真
他の地域にあるモダンスタイルのおしゃれなLDK (白い壁、濃色無垢フローリング、茶色い床) の写真
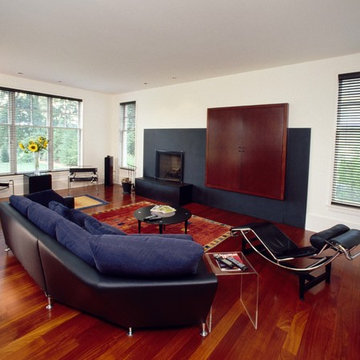
Terry Roberts Photography
フィラデルフィアにある高級な広いモダンスタイルのおしゃれなリビング (白い壁、濃色無垢フローリング、標準型暖炉、石材の暖炉まわり、内蔵型テレビ、茶色い床) の写真
フィラデルフィアにある高級な広いモダンスタイルのおしゃれなリビング (白い壁、濃色無垢フローリング、標準型暖炉、石材の暖炉まわり、内蔵型テレビ、茶色い床) の写真
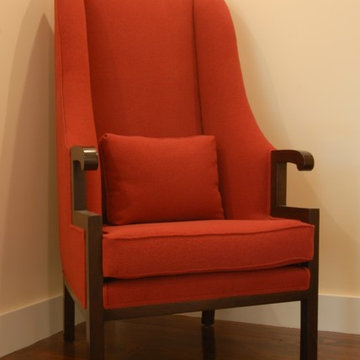
Cape Cod style home in East Hampton, New York
オレンジカウンティにある高級な中くらいなモダンスタイルのおしゃれなリビング (ベージュの壁、濃色無垢フローリング、標準型暖炉、石材の暖炉まわり、茶色い床) の写真
オレンジカウンティにある高級な中くらいなモダンスタイルのおしゃれなリビング (ベージュの壁、濃色無垢フローリング、標準型暖炉、石材の暖炉まわり、茶色い床) の写真
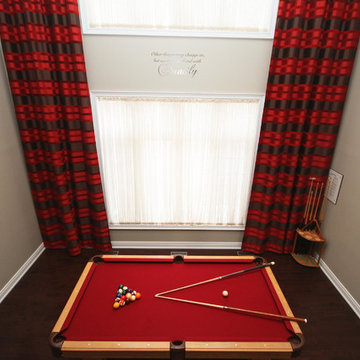
Open to Above
Pool Table
Large Windows
トロントにあるお手頃価格の広いモダンスタイルのおしゃれなLDK (グレーの壁、濃色無垢フローリング、茶色い床) の写真
トロントにあるお手頃価格の広いモダンスタイルのおしゃれなLDK (グレーの壁、濃色無垢フローリング、茶色い床) の写真
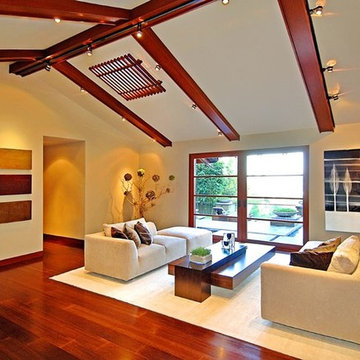
9342 Sierra Mar Hollywood Hills modern home luxury open plan living room
ロサンゼルスにある巨大なモダンスタイルのおしゃれなリビング (白い壁、無垢フローリング、茶色い床、三角天井、白い天井) の写真
ロサンゼルスにある巨大なモダンスタイルのおしゃれなリビング (白い壁、無垢フローリング、茶色い床、三角天井、白い天井) の写真
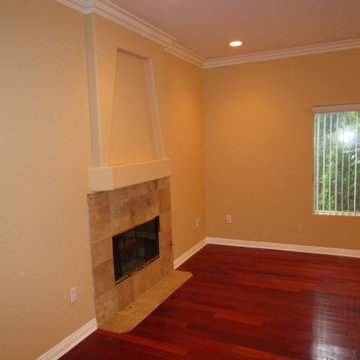
Skim coat and repaint.
ロサンゼルスにある高級な広いモダンスタイルのおしゃれなLDK (グレーの壁、濃色無垢フローリング、標準型暖炉、茶色い床) の写真
ロサンゼルスにある高級な広いモダンスタイルのおしゃれなLDK (グレーの壁、濃色無垢フローリング、標準型暖炉、茶色い床) の写真
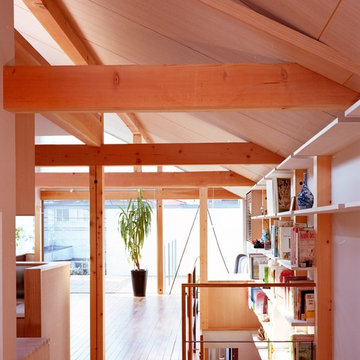
東京23区にある高級な中くらいなモダンスタイルのおしゃれなLDK (白い壁、無垢フローリング、暖炉なし、据え置き型テレビ、茶色い床、ライブラリー) の写真
赤いモダンスタイルのリビング (茶色い床) の写真
1
