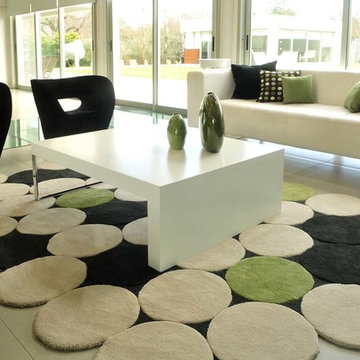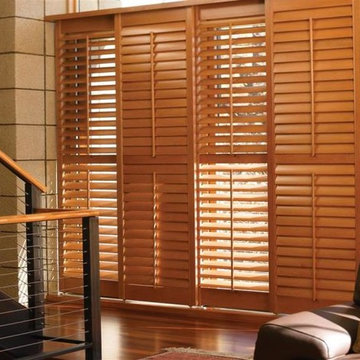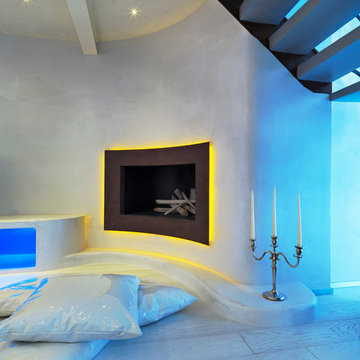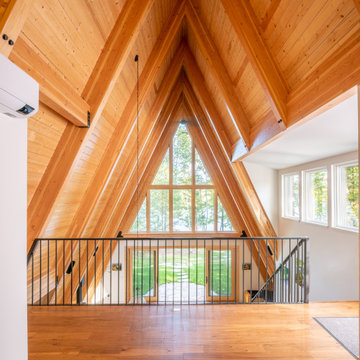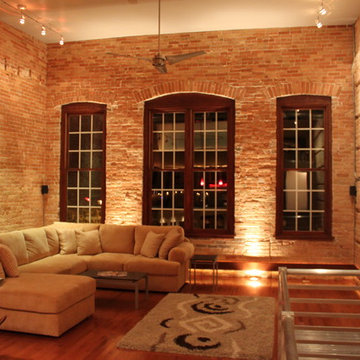緑色の、木目調のモダンスタイルのリビングロフトの写真
絞り込み:
資材コスト
並び替え:今日の人気順
写真 1〜20 枚目(全 41 枚)
1/5
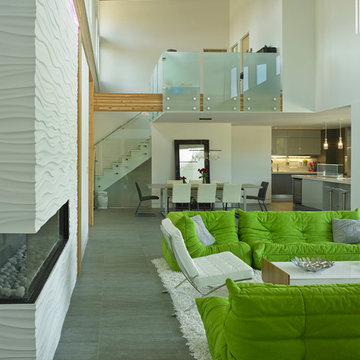
Living room with loft above dining area and modern fireplace.
シアトルにあるモダンスタイルのおしゃれなリビングロフト (白い壁、磁器タイルの床、コーナー設置型暖炉、タイルの暖炉まわり、テレビなし) の写真
シアトルにあるモダンスタイルのおしゃれなリビングロフト (白い壁、磁器タイルの床、コーナー設置型暖炉、タイルの暖炉まわり、テレビなし) の写真
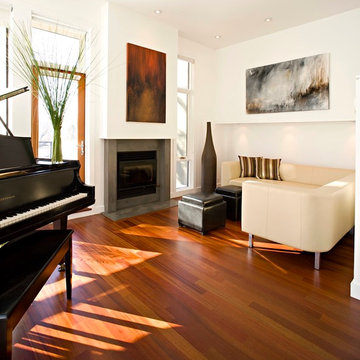
Closeup detail of Great Room sitting area
カルガリーにあるお手頃価格の小さなモダンスタイルのおしゃれなリビングロフト (ミュージックルーム、白い壁、無垢フローリング、テレビなし) の写真
カルガリーにあるお手頃価格の小さなモダンスタイルのおしゃれなリビングロフト (ミュージックルーム、白い壁、無垢フローリング、テレビなし) の写真

David Calvert Photography
サクラメントにあるモダンスタイルのおしゃれなリビングロフト (青い壁、横長型暖炉、金属の暖炉まわり、白い床) の写真
サクラメントにあるモダンスタイルのおしゃれなリビングロフト (青い壁、横長型暖炉、金属の暖炉まわり、白い床) の写真
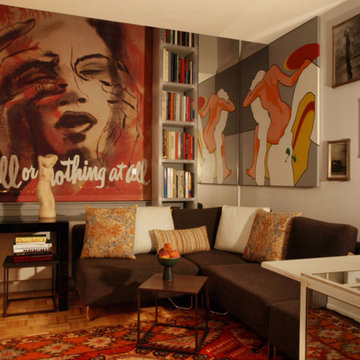
_Photograph by Kim Schmidt_
This is a night shot of the living room seen in the previous photograph. As you can see, with the lack of light the shade has lost its translucency and it becomes almost like another painting in the room.
The throw pillows on the "Lotus Sofa" by Soft Line are handmade with wooden beads. Their design keep the theme introduced with the Moroccan carpets throughout the room.
Using a mirrored column in the far corner of the room tricked the viewers into thinking that the apartment expanded beyond its actual size.
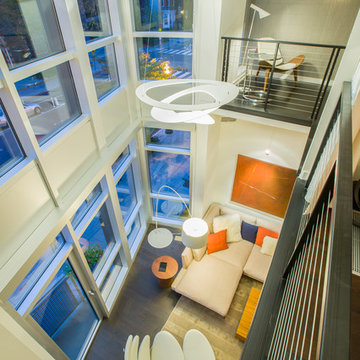
The openings at the balconies both in the Master Bedroom and in the guest bedroom areas were enlarged, and new railings inserted, that allow for uninterrupted views to the outside views through the two-story loft area. Black-out curtains may be drawn in each of these balconies to provide total escape from daylight. The two story glass wall itself is furnished with mechanized shades that come down to provide shield of the western light.
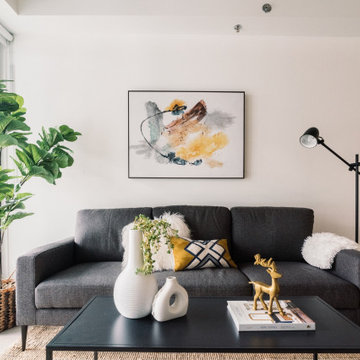
Salon aménagé par Distingo dans un condo neuf. Aire ouverte, style loft avec plafond en béton.
モントリオールにある中くらいなモダンスタイルのおしゃれなリビングロフト (白い壁、無垢フローリング、茶色い床、表し梁) の写真
モントリオールにある中くらいなモダンスタイルのおしゃれなリビングロフト (白い壁、無垢フローリング、茶色い床、表し梁) の写真
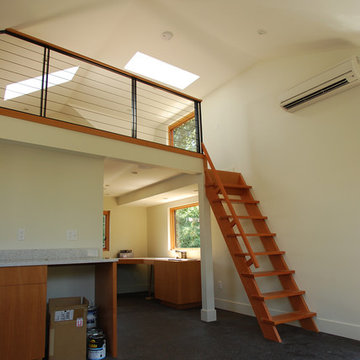
Interior at a new guest floating home in Portland, Oregon on the Willamette River by Integrate Architecture & Planning
ポートランドにある小さなモダンスタイルのおしゃれなリビングロフトの写真
ポートランドにある小さなモダンスタイルのおしゃれなリビングロフトの写真
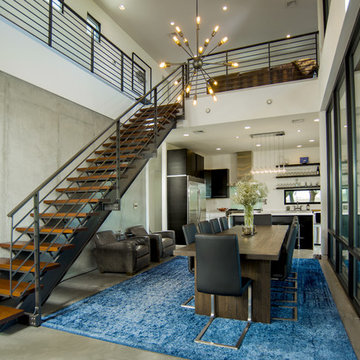
Rob Downey
オーランドにある高級な広いモダンスタイルのおしゃれなリビングロフト (グレーの壁、コンクリートの床、暖炉なし、グレーの床) の写真
オーランドにある高級な広いモダンスタイルのおしゃれなリビングロフト (グレーの壁、コンクリートの床、暖炉なし、グレーの床) の写真
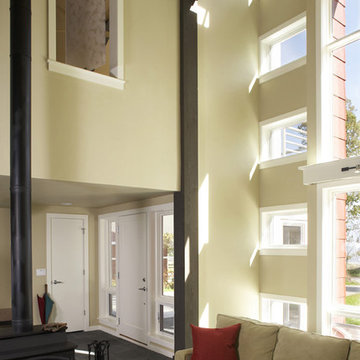
Interior view of ventilation tower, operable ventilation window made of a 3-Form panel and the high efficiency wood burning fireplace. http://www.kipnisarch.com
Photo Credit - Cable Photo/Wayne Cable http://selfmadephoto.com
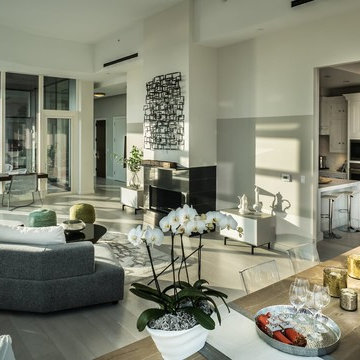
H Series by European home installed in the Millennium Tower in Boston, MA.
Photo courtesy of MP Boston.
ボストンにあるラグジュアリーな広いモダンスタイルのおしゃれなリビングロフト (白い壁、淡色無垢フローリング、標準型暖炉、タイルの暖炉まわり、テレビなし、グレーの床) の写真
ボストンにあるラグジュアリーな広いモダンスタイルのおしゃれなリビングロフト (白い壁、淡色無垢フローリング、標準型暖炉、タイルの暖炉まわり、テレビなし、グレーの床) の写真
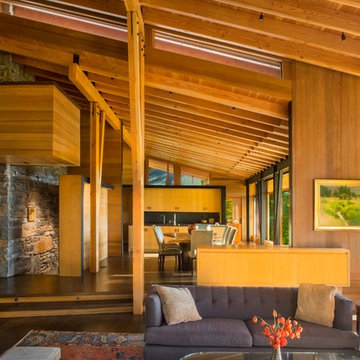
A rustic-modern house designed to grow organically from its site, overlooking a cornfield, river and mountains in the distance. Indigenous stone and wood materials were taken from the site and incorporated into the structure, which was articulated to honestly express the means of construction. Notable features include an open living/dining/kitchen space with window walls taking in the surrounding views, and an internally-focused circular library celebrating the home owner’s love of literature.
Phillip Spears Photographer
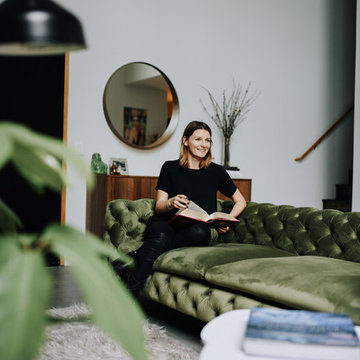
Residential space in North Park's newest building by Jeff Svitak. Space was decorated for a couple who support local artists and love music. We started with a soft velvet sofa (color: moss) that instantly softened this large concrete space. While working around this sofa, we came across the walnut furniture set - it blended right in with the earthy feel we were going for. Plants have a power of bringing any space to life so we added the intertwining money tree and a soft green tree (supposed to be a fast grower). Once the furnishings were in, we added the artwork - a final touch to make this space a client's home.
photo - Hale Productions
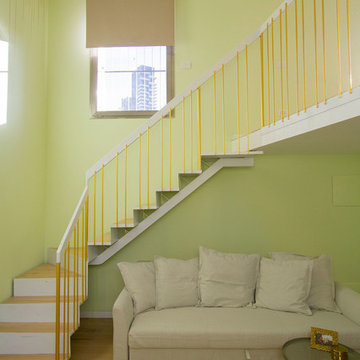
l’appartamento si trova in una casa storica e per questo motivo non era possibile modificare la planimetria originaria e le altezze, in particolare quelle del secondo piano. Abbiamo progettato partendo dalle tonalità del verde, colore preferito dal proprietario, combinandole con l’oro e installando mobili di colore chiaro. È stato altresì installato un armadio da noi decorato. Le lampade, una degli anni 60 di metallo e l’altra di legno, sono state acquistate presso una fiera di arredi in Russia. Il corrimano è stato progettato appositamente per questo appartamento.
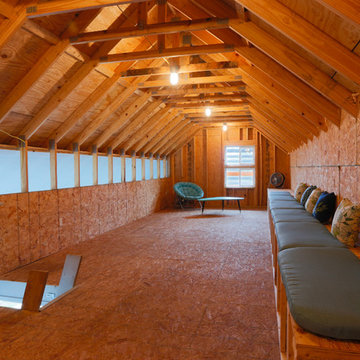
This design is a Gulf-side 2nd home in a historically designated area. The simple goals for the home are to create a small interior 3 bedroom 2 bath house, efficient in space and low on maintenance, while maximizing the exterior spaces. The more complicated goals include designing a house that can be open when occupied and closed when not as it is 300’ from the Gulf of Mexico and must be secure from storms. The clients requested that the house could be boarded up as part of the design. They wanted the house to look inviting even when it was closed for a storm.
A Grand ARDA for Custom Home Design goes to
emerymcclure architecture
Designers: Michael McClure and Ursula Emery McClure with Sarah Young
From: Lafayette, Louisiana
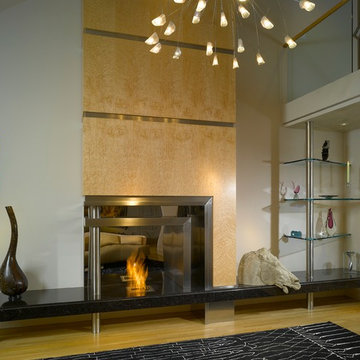
A blend of contemporary and modern elements make this living room stand apart.
The new EcoSmart fireplace has self-contained ethanol burners, meaning no gas or electrical utility connections.
We developed the design for the firebox using brushed and polished stainless steel in a multi-dimensional fashion. On the remainder of the fireplace, the maple veneers were made into book-matched sections to create a dramatic compliment to the stainless steel.
The granite hearth was elevated to float across the floor supported by steel in the wall and stainless-steel columns.
Photography by John Umberger
緑色の、木目調のモダンスタイルのリビングロフトの写真
1
