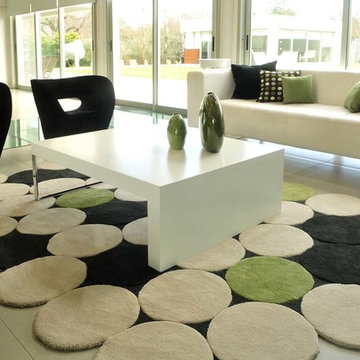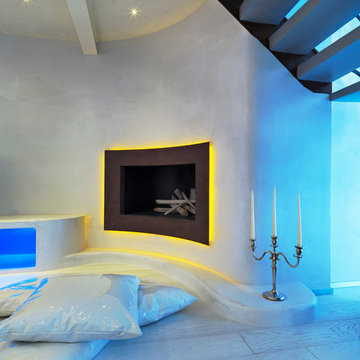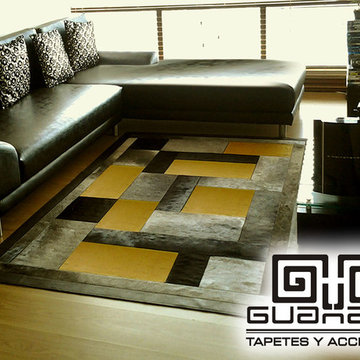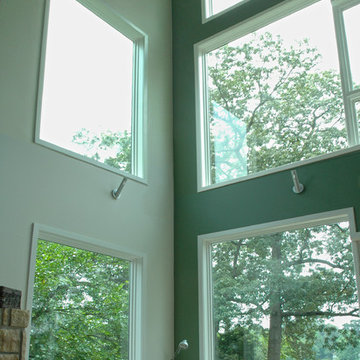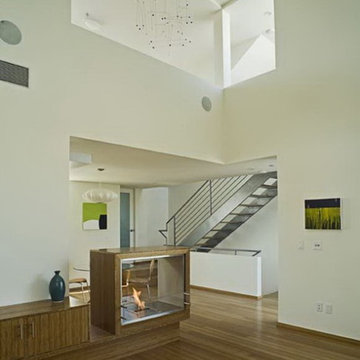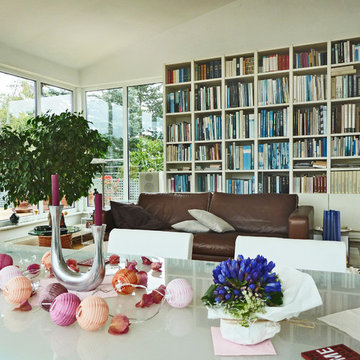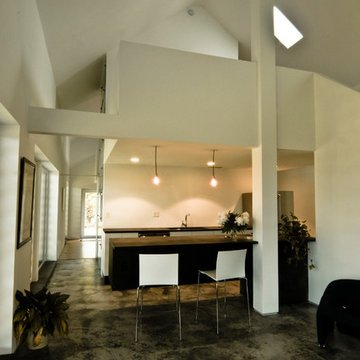緑色のモダンスタイルのリビングロフトの写真
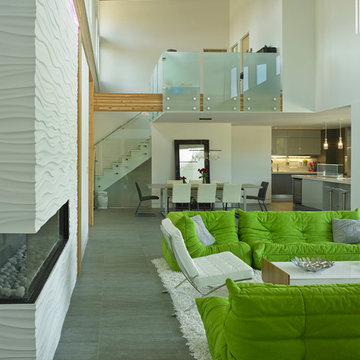
Living room with loft above dining area and modern fireplace.
シアトルにあるモダンスタイルのおしゃれなリビングロフト (白い壁、磁器タイルの床、コーナー設置型暖炉、タイルの暖炉まわり、テレビなし) の写真
シアトルにあるモダンスタイルのおしゃれなリビングロフト (白い壁、磁器タイルの床、コーナー設置型暖炉、タイルの暖炉まわり、テレビなし) の写真

David Calvert Photography
サクラメントにあるモダンスタイルのおしゃれなリビングロフト (青い壁、横長型暖炉、金属の暖炉まわり、白い床) の写真
サクラメントにあるモダンスタイルのおしゃれなリビングロフト (青い壁、横長型暖炉、金属の暖炉まわり、白い床) の写真
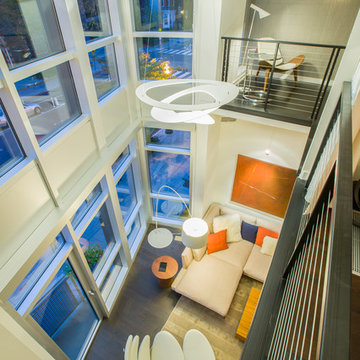
The openings at the balconies both in the Master Bedroom and in the guest bedroom areas were enlarged, and new railings inserted, that allow for uninterrupted views to the outside views through the two-story loft area. Black-out curtains may be drawn in each of these balconies to provide total escape from daylight. The two story glass wall itself is furnished with mechanized shades that come down to provide shield of the western light.
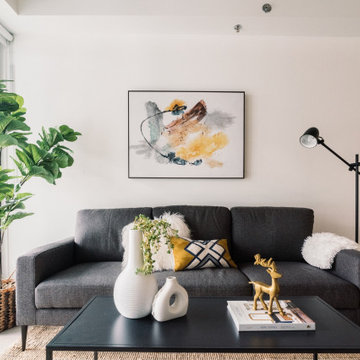
Salon aménagé par Distingo dans un condo neuf. Aire ouverte, style loft avec plafond en béton.
モントリオールにある中くらいなモダンスタイルのおしゃれなリビングロフト (白い壁、無垢フローリング、茶色い床、表し梁) の写真
モントリオールにある中くらいなモダンスタイルのおしゃれなリビングロフト (白い壁、無垢フローリング、茶色い床、表し梁) の写真
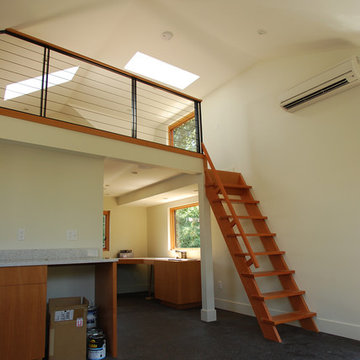
Interior at a new guest floating home in Portland, Oregon on the Willamette River by Integrate Architecture & Planning
ポートランドにある小さなモダンスタイルのおしゃれなリビングロフトの写真
ポートランドにある小さなモダンスタイルのおしゃれなリビングロフトの写真
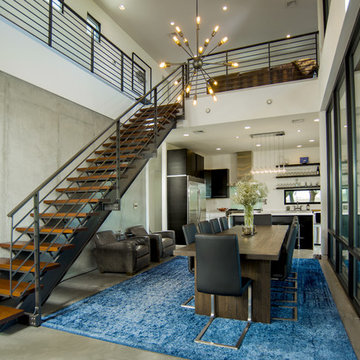
Rob Downey
オーランドにある高級な広いモダンスタイルのおしゃれなリビングロフト (グレーの壁、コンクリートの床、暖炉なし、グレーの床) の写真
オーランドにある高級な広いモダンスタイルのおしゃれなリビングロフト (グレーの壁、コンクリートの床、暖炉なし、グレーの床) の写真
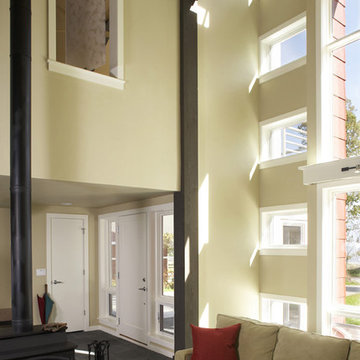
Interior view of ventilation tower, operable ventilation window made of a 3-Form panel and the high efficiency wood burning fireplace. http://www.kipnisarch.com
Photo Credit - Cable Photo/Wayne Cable http://selfmadephoto.com
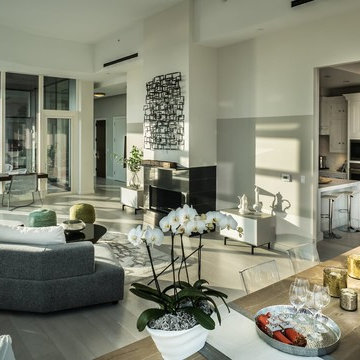
H Series by European home installed in the Millennium Tower in Boston, MA.
Photo courtesy of MP Boston.
ボストンにあるラグジュアリーな広いモダンスタイルのおしゃれなリビングロフト (白い壁、淡色無垢フローリング、標準型暖炉、タイルの暖炉まわり、テレビなし、グレーの床) の写真
ボストンにあるラグジュアリーな広いモダンスタイルのおしゃれなリビングロフト (白い壁、淡色無垢フローリング、標準型暖炉、タイルの暖炉まわり、テレビなし、グレーの床) の写真
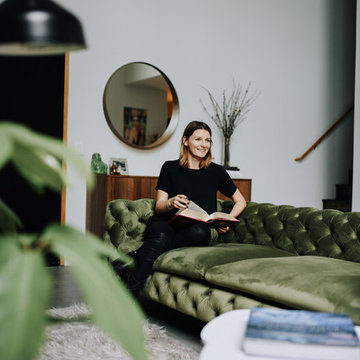
Residential space in North Park's newest building by Jeff Svitak. Space was decorated for a couple who support local artists and love music. We started with a soft velvet sofa (color: moss) that instantly softened this large concrete space. While working around this sofa, we came across the walnut furniture set - it blended right in with the earthy feel we were going for. Plants have a power of bringing any space to life so we added the intertwining money tree and a soft green tree (supposed to be a fast grower). Once the furnishings were in, we added the artwork - a final touch to make this space a client's home.
photo - Hale Productions
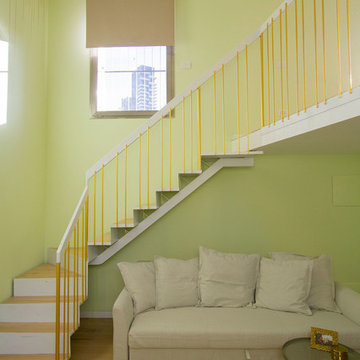
l’appartamento si trova in una casa storica e per questo motivo non era possibile modificare la planimetria originaria e le altezze, in particolare quelle del secondo piano. Abbiamo progettato partendo dalle tonalità del verde, colore preferito dal proprietario, combinandole con l’oro e installando mobili di colore chiaro. È stato altresì installato un armadio da noi decorato. Le lampade, una degli anni 60 di metallo e l’altra di legno, sono state acquistate presso una fiera di arredi in Russia. Il corrimano è stato progettato appositamente per questo appartamento.
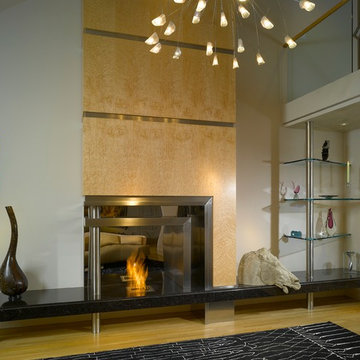
A blend of contemporary and modern elements make this living room stand apart.
The new EcoSmart fireplace has self-contained ethanol burners, meaning no gas or electrical utility connections.
We developed the design for the firebox using brushed and polished stainless steel in a multi-dimensional fashion. On the remainder of the fireplace, the maple veneers were made into book-matched sections to create a dramatic compliment to the stainless steel.
The granite hearth was elevated to float across the floor supported by steel in the wall and stainless-steel columns.
Photography by John Umberger
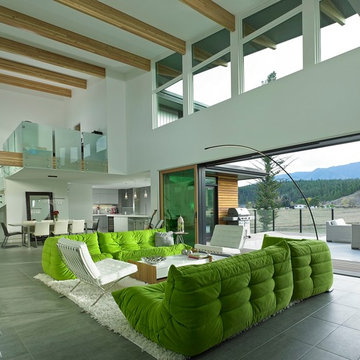
These homeowners love the clean modern look which fits this home perfectly. With their large patio doors, they are able to enjoy all aspects of their home at the same time.
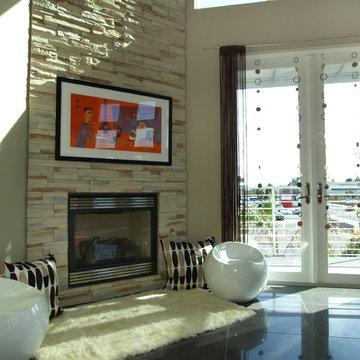
Part of the overall concept to The Avenue development project was to create a live-work space where TV's no longer became the focal point of any room. This living area is an exquisite example of accomplishing that goal.
緑色のモダンスタイルのリビングロフトの写真
1
