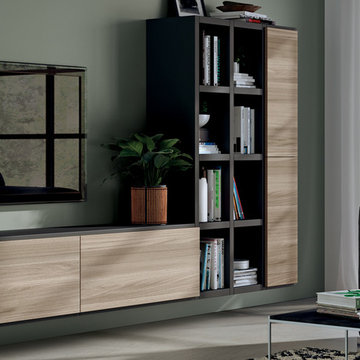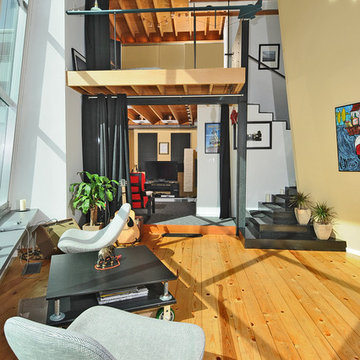グレーの、黄色いモダンスタイルのリビング (緑の壁、黄色い壁) の写真
絞り込み:
資材コスト
並び替え:今日の人気順
写真 1〜20 枚目(全 138 枚)

This is another favorite home redesign project.
Throughout my career, I've worked with some hefty budgets on a number of high-end projects. You can visit Paris Kitchens and Somerset Kitchens, companies that I have worked for previously, to get an idea of what I mean. I could start name dropping here, but I won’t, because that's not what this project is about. This project is about a small budget and a happy homeowner.
This was one of the first projects with a custom interior design at a fraction of a regular budget. I could use the term “value engineering” to describe it, because this particular interior was heavily value engineered.
The result: a sophisticated interior that looks so much more expensive than it is. And one ecstatic homeowner. Mission impossible accomplished.
P.S. Don’t ask me how much it cost, I promised the homeowner that their impressive budget will remain confidential.
In any case, no one would believe me even if I spilled the beans.
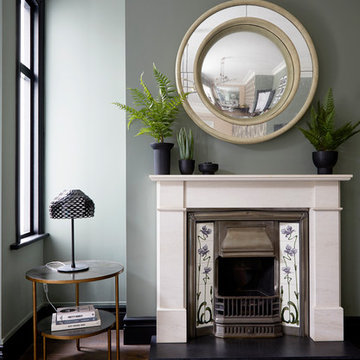
Photo Credits: Anna Stathaki
ロンドンにある高級な中くらいなモダンスタイルのおしゃれなLDK (緑の壁、無垢フローリング、標準型暖炉、石材の暖炉まわり、壁掛け型テレビ、茶色い床) の写真
ロンドンにある高級な中くらいなモダンスタイルのおしゃれなLDK (緑の壁、無垢フローリング、標準型暖炉、石材の暖炉まわり、壁掛け型テレビ、茶色い床) の写真

in questo piacevole soggiorno trova posto un piccolo angolo cottura che si sa trasformare in zona tv. il divano letto rende questo spazio utilizzabile anche come seconda camera da letto

Progetto di riqualificazione di uno spazio abitativo, il quale comprende una zona openspace tra zona living e Cucina. Abbiamo utilizzato delle finiture accoglienti e determinate a rispecchiare lo stile e la personalità di chi abiterà al suo interno.

L’eleganza e la semplicità dell’ambiente rispecchiano il suo abitante
他の地域にある低価格の小さなモダンスタイルのおしゃれなLDK (ライブラリー、緑の壁、磁器タイルの床、コーナー設置型暖炉、漆喰の暖炉まわり、壁掛け型テレビ、ベージュの床、折り上げ天井、壁紙) の写真
他の地域にある低価格の小さなモダンスタイルのおしゃれなLDK (ライブラリー、緑の壁、磁器タイルの床、コーナー設置型暖炉、漆喰の暖炉まわり、壁掛け型テレビ、ベージュの床、折り上げ天井、壁紙) の写真
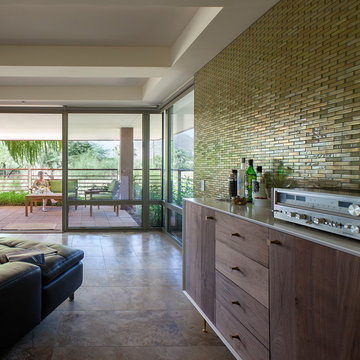
Design by Amy Denny, Alpentile
Installation by Luke Denny, Alpentile
Tile: 'Blue' by Oceanside Glasstile
Photography: www.michaelwoodall.com
フェニックスにあるモダンスタイルのおしゃれなLDK (緑の壁) の写真
フェニックスにあるモダンスタイルのおしゃれなLDK (緑の壁) の写真
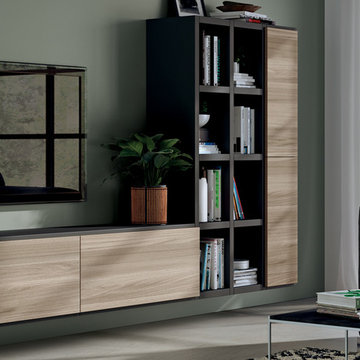
Scavolini programme to furnish homes with versatility, convenience and style.
Design that makes no distinction between personalisation and personality.
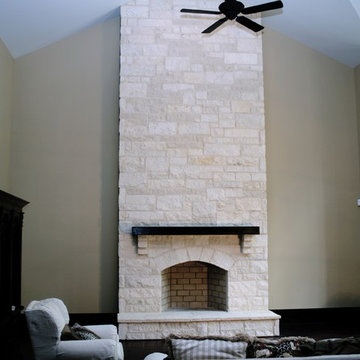
Daco Real Stone Veneer used to update this out of date fireplace into a modern focal point
アトランタにあるお手頃価格の中くらいなモダンスタイルのおしゃれなリビングロフト (緑の壁、濃色無垢フローリング、標準型暖炉、石材の暖炉まわり、テレビなし、黒い床) の写真
アトランタにあるお手頃価格の中くらいなモダンスタイルのおしゃれなリビングロフト (緑の壁、濃色無垢フローリング、標準型暖炉、石材の暖炉まわり、テレビなし、黒い床) の写真
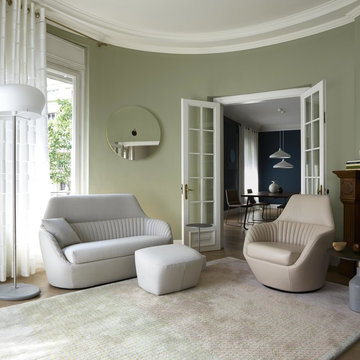
Amedee sofa and armchair for Ligne Roset | Available at Linea Inc - Modern Furniture Los Angeles. (info@linea-inc.com / www.linea-inc.com)
ロサンゼルスにある高級な中くらいなモダンスタイルのおしゃれな独立型リビング (緑の壁、無垢フローリング、暖炉なし、テレビなし、茶色い床) の写真
ロサンゼルスにある高級な中くらいなモダンスタイルのおしゃれな独立型リビング (緑の壁、無垢フローリング、暖炉なし、テレビなし、茶色い床) の写真
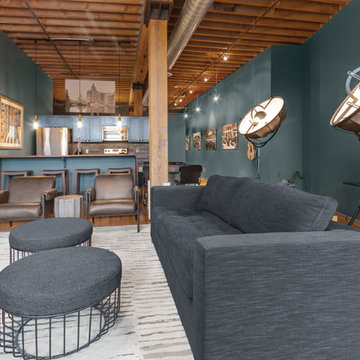
ミルウォーキーにある高級な中くらいなモダンスタイルのおしゃれなLDK (緑の壁、無垢フローリング、据え置き型テレビ、茶色い床) の写真
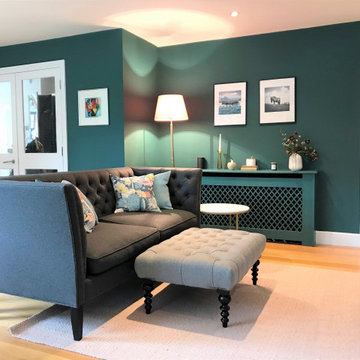
Beauituful dark teal walls complimented against the light hardwood floor and softened with a large cream rug, deep buttoned grey sofa and light grey buttoned footstall. Styled with shades teal, coral, cream and yellow soft furnishings and objets.
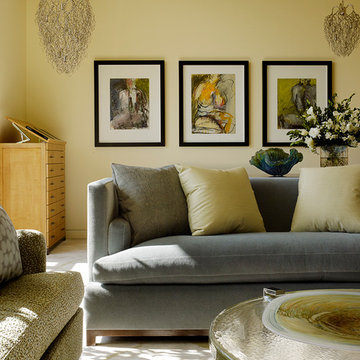
Matthew Millman
サンフランシスコにあるラグジュアリーな広いモダンスタイルのおしゃれなリビング (黄色い壁、カーペット敷き、暖炉なし、テレビなし) の写真
サンフランシスコにあるラグジュアリーな広いモダンスタイルのおしゃれなリビング (黄色い壁、カーペット敷き、暖炉なし、テレビなし) の写真
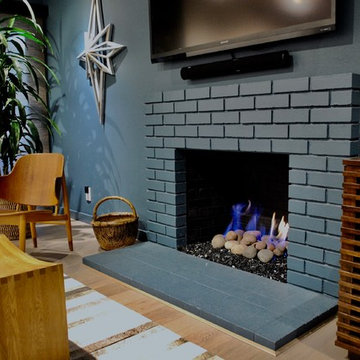
The existing masonry fireplace was retrofit with an efficient gas burner topped with fire glass and river stones for a contemporary look. The brick and wall were painted a deep aqua green to anchor this end of the Great Room.
© Photos SFREDD
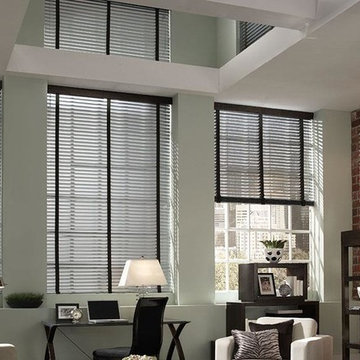
Living room ideas and designs: These aluminum blinds with black cloth tape give an industrial look to this living room. Note the same mini blinds on the windows up above. Motorized blinds would work in this space, or leave the blinds open just enough to let light filter through and maintain privacy.
Mini blinds, aluminum blinds from Lafayette Interior Fashions - style, durability, function and a large variety of finishes. Echelon is the top of the line with contoured headrails. 1" or 1/2" mini blinds. Integra has a beveled headrail design eliminating the need for a valance. 1" slats. Traditions is a low profile mini blind with a 1" x 1" low profile headrail and come in 1" slats or 1/2" slats. Metro aluminum blinds has a low profile headrail of 1 1/2" x 2" and have optional cloth tape.
Windows Dressed Up is your Denver window treatment store for custom blinds, shutters shades, custom curtains & drapes, custom valances, custom roman shades as well as curtain hardware & drapery hardware. Measuring and installation available. Servicing the metro area, including Parker, Castle Rock, Boulder, Evergreen, Broomfield, Lakewood, Aurora, Thornton, Centennial, Littleton, Highlands Ranch, Arvada, Golden, Westminster, Lone Tree, Greenwood Village, Wheat Ridge.
Lafayette Interior Fashions Pictures: Cloth tape mini blinds, aluminum blinds.
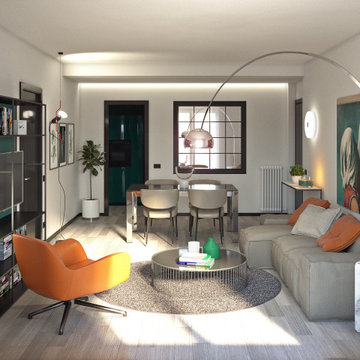
Progettazione di soggiorno low budget con inserimento di arredo e palette cromatica in abbinamento alla cucina pre esistente.
ミラノにあるお手頃価格の中くらいなモダンスタイルのおしゃれなLDK (緑の壁、ラミネートの床、壁掛け型テレビ、グレーの床) の写真
ミラノにあるお手頃価格の中くらいなモダンスタイルのおしゃれなLDK (緑の壁、ラミネートの床、壁掛け型テレビ、グレーの床) の写真
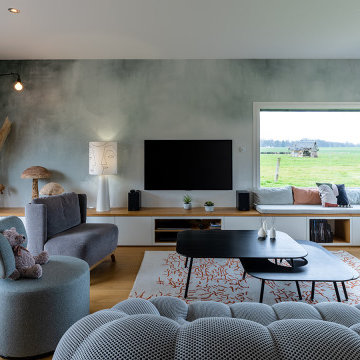
Nos clients ont fait appel à nous pour les aider à créer une ambiance qui leur ressemble.
Ils venaient d'emménager dans leur nouvelle maison neuve, dessinée par une architecte. La page était blanche pour ainsi dire. Après quelques échanges sur leurs goûts, leurs habitudes de vie, nous avons tous ensemble opté pour une ambiance familiale, naturelle et douce. En effet, leur maison est située dans un écrin de verdure, la vue de leur salon est reposante et on se devait de respecter cet environnement, cher à leur coeur.
Je leur ai donc proposé une palette de couleur, douce, intemporelle, un camaïeu de vert, du beige, du corail, le tout sublimé par des touches de noir.
Le mur de la TV se devait d'être habillé mais sans trop de motif, en effet la vue sur le parc agricole prenait déjà une grande place en terme de graphisme. Nous sommes donc partis sur un papier peint panoramique effet aquarelle. Le rendu est doux et on a vraiment cette impression d'avoir une peinture murale. Le reste des murs est dans une teinte beige très clair et blanc.
Afin de mettre en valeur des photos en noir et blanc, nous avons dessiné un color block couleur corail.
Côté mobilier, nous avions une ligne directrice, le canapé Bubble de nos clients, et ses lignes courbes. Pour l'agrémenter, nous avons opté pour deux deux fauteuils sur mesure, un trio de tables basses modulables, un bout de canapé minimaliste, un tapis corail. Nous avons habiller l'ensemble du meuble sur mesure sous les baies vitrées panoramiques, afin de créer un espace banquette.
Pour l'espace salle à manger, nous avons conservé la table initiale, et nous l'avons habillé de trois modèles de chaises différentes.
Pour habiller le mur de l'espace repas, nous avons dessiné un trio d'étagères sur mesure permettant de mettre en scène des objets chers à mes clients. La recherche des luminaires a été également minutieuse. Nous voulions des modèles en métal et en bois, tout en faisant référence à l'environnement naturel de la maison. Gros coup de coeur pour le lampadaire perchoir à oiseaux.
Enfin, chaque détail a été travailler, comme les voilages sur mesure posés sur rails au plafond.
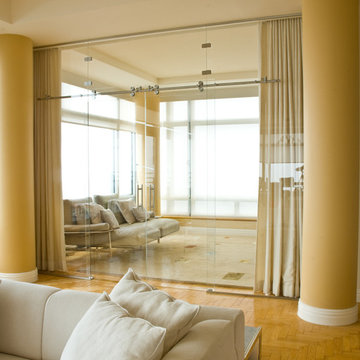
GLASS ROOM DIVIDER Matrix Series by GlassCrafters Inc
ニューヨークにある巨大なモダンスタイルのおしゃれな独立型リビング (黄色い壁、淡色無垢フローリング) の写真
ニューヨークにある巨大なモダンスタイルのおしゃれな独立型リビング (黄色い壁、淡色無垢フローリング) の写真
グレーの、黄色いモダンスタイルのリビング (緑の壁、黄色い壁) の写真
1

