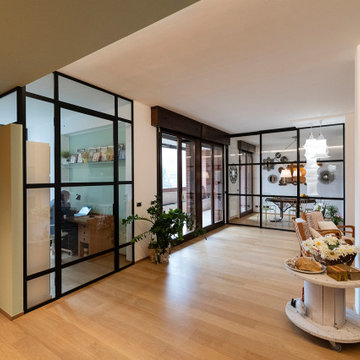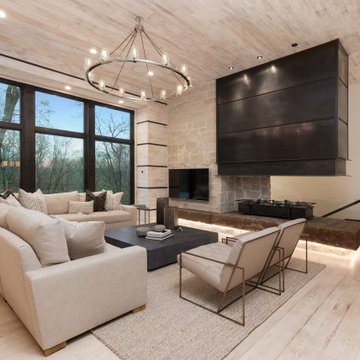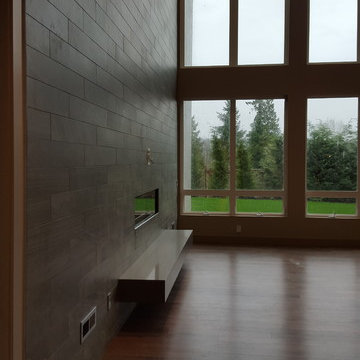巨大なブラウンのモダンスタイルのリビング (茶色い床、白い床) の写真
絞り込み:
資材コスト
並び替え:今日の人気順
写真 1〜20 枚目(全 114 枚)

ダラスにあるラグジュアリーな巨大なモダンスタイルのおしゃれなLDK (ベージュの壁、淡色無垢フローリング、標準型暖炉、漆喰の暖炉まわり、内蔵型テレビ、茶色い床) の写真

他の地域にある巨大なモダンスタイルのおしゃれなリビングロフト (白い壁、トラバーチンの床、薪ストーブ、金属の暖炉まわり、埋込式メディアウォール、茶色い床) の写真

他の地域にあるラグジュアリーな巨大なモダンスタイルのおしゃれなリビング (茶色い壁、合板フローリング、壁掛け型テレビ、茶色い床、折り上げ天井、壁紙、アクセントウォール、白い天井、グレーとクリーム色) の写真
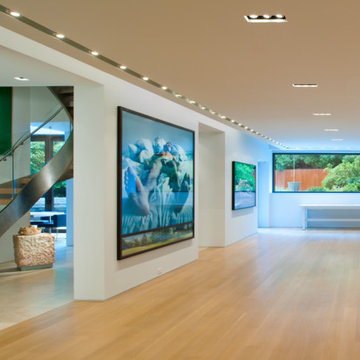
After- Living Room
ワシントンD.C.にあるラグジュアリーな巨大なモダンスタイルのおしゃれなLDK (白い壁、淡色無垢フローリング、標準型暖炉、石材の暖炉まわり、テレビなし、茶色い床) の写真
ワシントンD.C.にあるラグジュアリーな巨大なモダンスタイルのおしゃれなLDK (白い壁、淡色無垢フローリング、標準型暖炉、石材の暖炉まわり、テレビなし、茶色い床) の写真
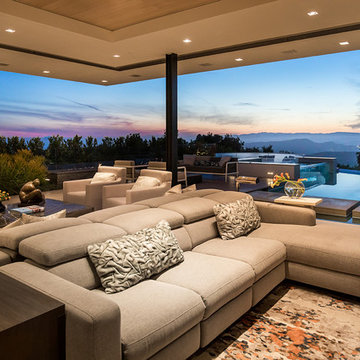
Trousdale Beverly Hills luxury home modern living room that opens sliding glass walls to the pool terrace. Photo by Jason Speth.
ロサンゼルスにある巨大なモダンスタイルのおしゃれなリビング (白い床、折り上げ天井、ガラス張り、白い天井) の写真
ロサンゼルスにある巨大なモダンスタイルのおしゃれなリビング (白い床、折り上げ天井、ガラス張り、白い天井) の写真
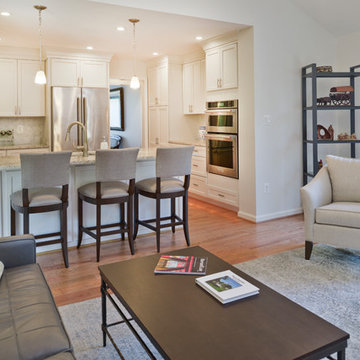
For this couple, planning to move back to their rambler home in Arlington after living overseas for few years, they were ready to get rid of clutter, clean up their grown-up kids’ boxes, and transform their home into their dream home for their golden years.
The old home included a box-like 8 feet x 10 feet kitchen, no family room, three small bedrooms and two back to back small bathrooms. The laundry room was located in a small dark space of the unfinished basement.
This home is located in a cul-de-sac, on an uphill lot, of a very secluded neighborhood with lots of new homes just being built around them.
The couple consulted an architectural firm in past but never were satisfied with the final plans. They approached Michael Nash Custom Kitchens hoping for fresh ideas.
The backyard and side yard are wooded and the existing structure was too close to building restriction lines. We developed design plans and applied for special permits to achieve our client’s goals.
The remodel includes a family room, sunroom, breakfast area, home office, large master bedroom suite, large walk-in closet, main level laundry room, lots of windows, front porch, back deck, and most important than all an elevator from lower to upper level given them and their close relative a necessary easier access.
The new plan added extra dimensions to this rambler on all four sides. Starting from the front, we excavated to allow a first level entrance, storage, and elevator room. Building just above it, is a 12 feet x 30 feet covered porch with a leading brick staircase. A contemporary cedar rail with horizontal stainless steel cable rail system on both the front porch and the back deck sets off this project from any others in area. A new foyer with double frosted stainless-steel door was added which contains the elevator.
The garage door was widened and a solid cedar door was installed to compliment the cedar siding.
The left side of this rambler was excavated to allow a storage off the garage and extension of one of the old bedrooms to be converted to a large master bedroom suite, master bathroom suite and walk-in closet.
We installed matching brick for a seam-less exterior look.
The entire house was furnished with new Italian imported highly custom stainless-steel windows and doors. We removed several brick and block structure walls to put doors and floor to ceiling windows.
A full walk in shower with barn style frameless glass doors, double vanities covered with selective stone, floor to ceiling porcelain tile make the master bathroom highly accessible.
The other two bedrooms were reconfigured with new closets, wider doorways, new wood floors and wider windows. Just outside of the bedroom, a new laundry room closet was a major upgrade.
A second HVAC system was added in the attic for all new areas.
The back side of the master bedroom was covered with floor to ceiling windows and a door to step into a new deck covered in trex and cable railing. This addition provides a view to wooded area of the home.
By excavating and leveling the backyard, we constructed a two story 15’x 40’ addition that provided the tall ceiling for the family room just adjacent to new deck, a breakfast area a few steps away from the remodeled kitchen. Upscale stainless-steel appliances, floor to ceiling white custom cabinetry and quartz counter top, and fun lighting improved this back section of the house with its increased lighting and available work space. Just below this addition, there is extra space for exercise and storage room. This room has a pair of sliding doors allowing more light inside.
The right elevation has a trapezoid shape addition with floor to ceiling windows and space used as a sunroom/in-home office. Wide plank wood floors were installed throughout the main level for continuity.
The hall bathroom was gutted and expanded to allow a new soaking tub and large vanity. The basement half bathroom was converted to a full bathroom, new flooring and lighting in the entire basement changed the purpose of the basement for entertainment and spending time with grandkids.
Off white and soft tone were used inside and out as the color schemes to make this rambler spacious and illuminated.
Final grade and landscaping, by adding a few trees, trimming the old cherry and walnut trees in backyard, saddling the yard, and a new concrete driveway and walkway made this home a unique and charming gem in the neighborhood.
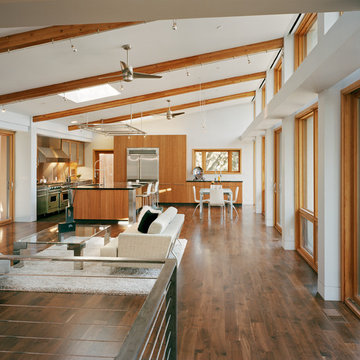
Kaplan Architects, AIA
Location: Redwood City , CA, USA
The main living space is a great room which includes the kitchen, dining, and living room. Doors from the front and rear of the space lead to expansive outdoor deck areas and an outdoor kitchen.
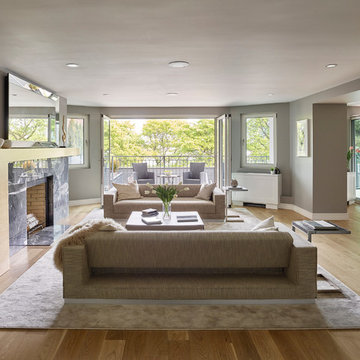
Frank Oudeman
ニューヨークにある巨大なモダンスタイルのおしゃれなLDK (グレーの壁、淡色無垢フローリング、標準型暖炉、壁掛け型テレビ、茶色い床、石材の暖炉まわり) の写真
ニューヨークにある巨大なモダンスタイルのおしゃれなLDK (グレーの壁、淡色無垢フローリング、標準型暖炉、壁掛け型テレビ、茶色い床、石材の暖炉まわり) の写真
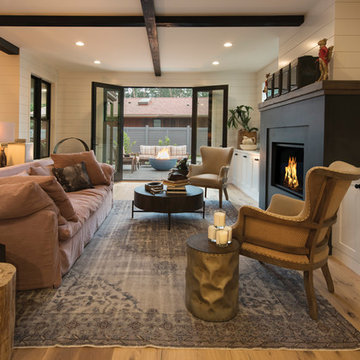
Milgard Ultra Series Patio doors help this home achieve an open concept by allowing the living room and patio to feel like one space. These in-swing fiberglass patio doors are featured here in the color, "Black Bean." The patio doors also feature sidelight panels on each side that enhance the architectural look of the home and allow more natural light to flow into the space.
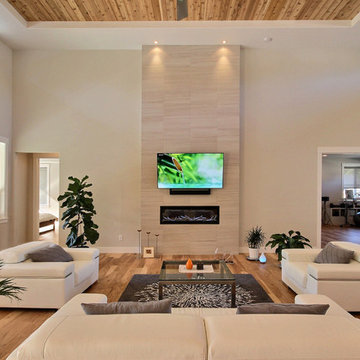
Appliances by Whirlpool
Appliances Supplied by Ferguson
Sinks by Decolav
Faucets & Shower-heads by Delta Faucet
Lighting by Destination Lighting
Flooring & Tile by Macadam Floor and Design
Foyer Tile by Emser Tile Tile Product : Motion in Advance
Great Room Hardwood by Wanke Cascade Hardwood Product : Terra Living Natural Durango Kitchen
Backsplash Tile by Florida Tile Backsplash Tile Product : Streamline in Arctic
Slab Countertops by Cosmos Granite & Marble Quartz, Granite & Marble provided by Wall to Wall Countertops Countertop Product : True North Quartz in Blizzard
Great Room Fireplace by Heat & Glo Fireplace Product : Primo 48”
Fireplace Surround by Emser Tile Surround Product : Motion in Advance
Handlesets and Door Hardware by Kwikset
Windows by Milgard Window + Door Window Product : Style Line Series Supplied by TroyCo
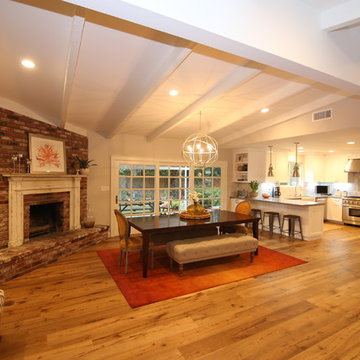
Dining room with modern lightning fixture, high beam ceiling.
ロサンゼルスにあるお手頃価格の巨大なモダンスタイルのおしゃれなリビング (ベージュの壁、無垢フローリング、コーナー設置型暖炉、レンガの暖炉まわり、テレビなし、茶色い床) の写真
ロサンゼルスにあるお手頃価格の巨大なモダンスタイルのおしゃれなリビング (ベージュの壁、無垢フローリング、コーナー設置型暖炉、レンガの暖炉まわり、テレビなし、茶色い床) の写真
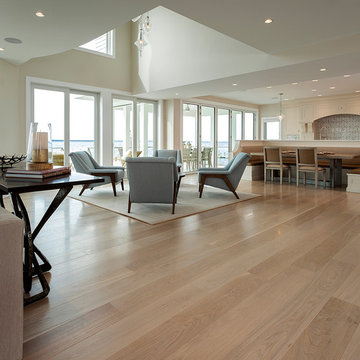
Open concept living room with spectacular bay views.
ニューヨークにある巨大なモダンスタイルのおしゃれなLDK (茶色い壁、淡色無垢フローリング、横長型暖炉、茶色い床) の写真
ニューヨークにある巨大なモダンスタイルのおしゃれなLDK (茶色い壁、淡色無垢フローリング、横長型暖炉、茶色い床) の写真
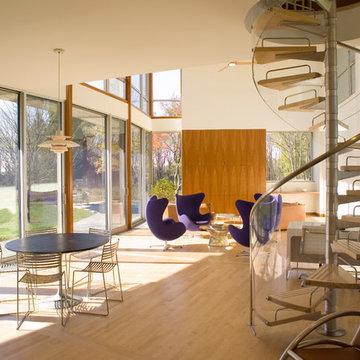
Two story single pane windows highlight the open living room and features the glass and light cherry wood spiral staircase connecting to the upstairs study. Designed by Architect Philetus Holt III, HMR Architects and built by Lasley Construction.
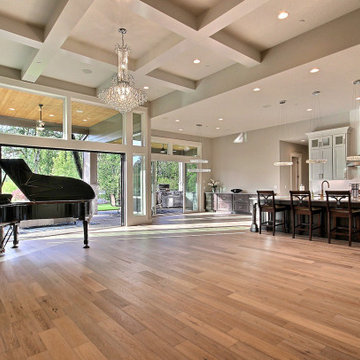
This Modern Multi-Level Home Boasts Master & Guest Suites on The Main Level + Den + Entertainment Room + Exercise Room with 2 Suites Upstairs as Well as Blended Indoor/Outdoor Living with 14ft Tall Coffered Box Beam Ceilings!
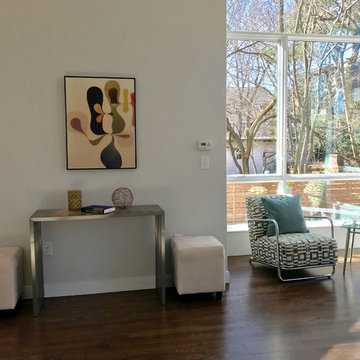
Staged for sale, this is a stunning, bright architect designed modern home near Harvard Square in Cambridge, MA with 3 floors, 3 bedroom, 3.5 baths and a professionally landscaped yard with bluestone partial and full sized plantings. The home sold after just one open house.
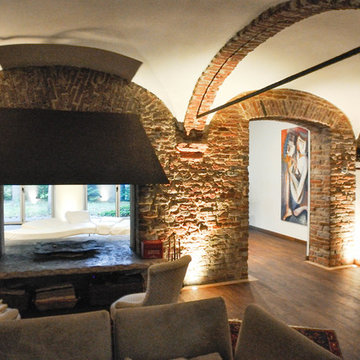
Ristrutturazione completa
Ampia villa in città, all'interno di un contesto storico unico. Spazi ampi e moderni suddivisi su due piani.
L'intervento è stato un importante restauro dell'edificio ma è anche caratterizzato da scelte che hanno permesso di far convivere storico e moderno in spazi ricercati e raffinati.
Sala svago e tv. Sono presenti tappeti ed è evidente il camino passante tra questa stanza ed il salone principale. Evidenti le volte a crociera che connotano il locale che antecedentemente era adibito a stalla. Le murature in mattoni a vista sono stati accuratamente ristrutturati
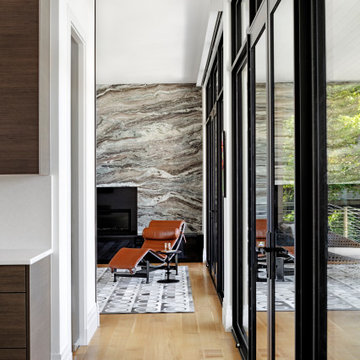
ボルチモアにあるラグジュアリーな巨大なモダンスタイルのおしゃれな応接間 (白い壁、淡色無垢フローリング、標準型暖炉、石材の暖炉まわり、茶色い床) の写真
巨大なブラウンのモダンスタイルのリビング (茶色い床、白い床) の写真
1
