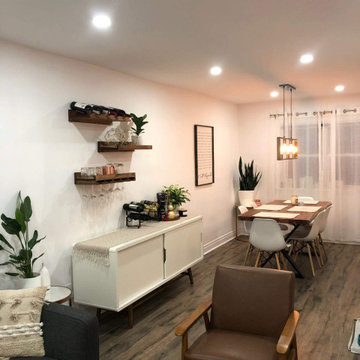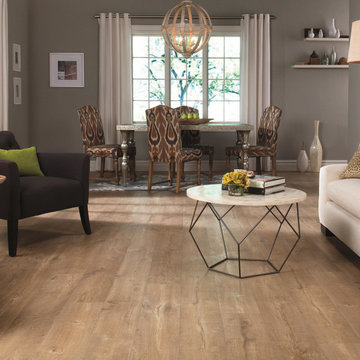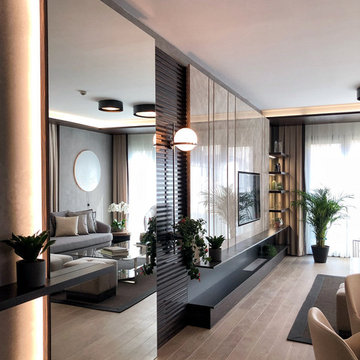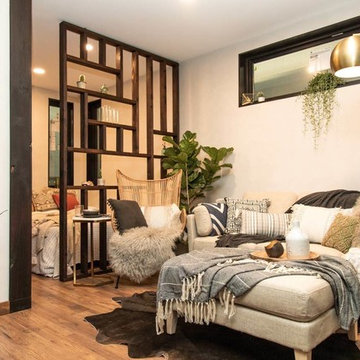ブラウンのモダンスタイルのリビング (ラミネートの床) の写真
絞り込み:
資材コスト
並び替え:今日の人気順
写真 1〜20 枚目(全 328 枚)
1/4
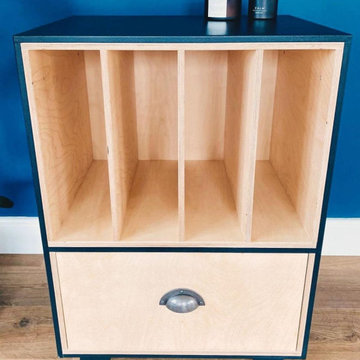
Set of matching furniture. Sideboard with sliding doors and record player stand.
Birch ply interior, exterior painted in Farrow and Ball Off Black.

We were briefed to carry out an interior design and specification proposal so that the client could implement the work themselves. The goal was to modernise this space with a bold colour scheme, come up with an alternative solution for the fireplace to make it less imposing, and create a social hub for entertaining friends and family with added seating and storage. The space needed to function for lots of different purposes such as watching the football with friends, a space that was safe enough for their baby to play and store toys, with finishes that are durable enough for family life. The room design included an Ikea hack drinks cabinet which was customised with a lick of paint and new feet, seating for up to seven people and extra storage for their babies toys to be hidden from sight.
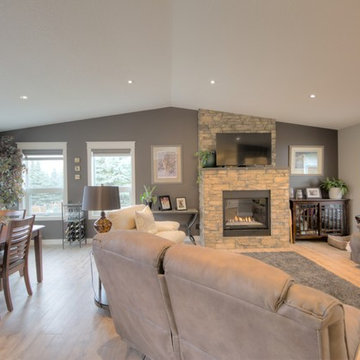
This mid-century, family home was completely renovated. The kitchen, living room, and basement feature an open-concept layout with high ceilings and new laminate flooring.
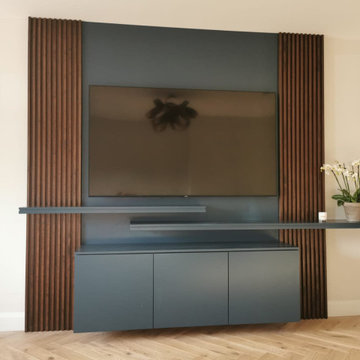
TV unit and back panel spray painted in Hague Blue from Farrow and Ball. Full height ceiling walnut slats, stained and lacquered. Floating shelves spray painted in Hague Blue
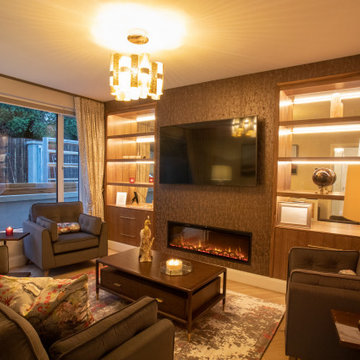
A space that is well illuminated is the key to having a comfortable space where you want to spend time in. In this rich and opulent living room, we add that comfort and illumination with the use of the lighting in this fabulous bespoke unit.

Living Room
ヒューストンにある高級な巨大なモダンスタイルのおしゃれなリビング (白い壁、ラミネートの床、横長型暖炉、石材の暖炉まわり、壁掛け型テレビ、ベージュの床、三角天井) の写真
ヒューストンにある高級な巨大なモダンスタイルのおしゃれなリビング (白い壁、ラミネートの床、横長型暖炉、石材の暖炉まわり、壁掛け型テレビ、ベージュの床、三角天井) の写真
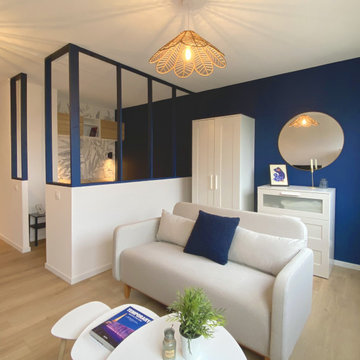
Un salon de 20m² a été ingénieusement transformé avec l'intégration d'un coin nuit délimité par une élégante verrière, sublimée par une peinture bleu marine. Cette astucieuse combinaison ajoute une touche de sophistication à l'espace, créant une harmonie entre la délimitation fonctionnelle et l'esthétisme raffiné. La peinture bleu marine accentue la délicatesse de la verrière, offrant ainsi un équilibre subtil entre praticité et élégance dans ce lieu de vie multifonctionnel.
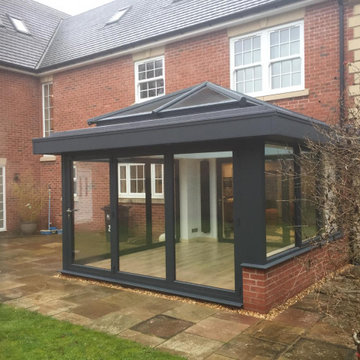
Some of our customers over the years have asked us for our services after seeing the work we have done on their neighbours house and would like our team to create a similar look for their home. This is especially the case when customers would like a us a build an orangery at their home.
For this customer, they had seen the neighbours orangery we had built 2 years ago and decided that they would like something similar. Specifically, they were wanting to have a build that was the same size as that of their neighbours, but while the neighbour had one Origin bi fold door fitted, this customer wanted to have two sets of Origin bi fold doors joined by a corner post and three origin windows fitted to provide a panoramic view from inside of their new orangery. To make the two orangeries completely different from one another as well, the finish for this new orangery was set to be anthracite grey, while the previous customers was white throughout.
As you can see from the images of the new orangery, as well as their neighbours orangery, our team have done a fantastic build recreating the previous orangery, while also providing it with a unique look.
Here's how the customers orangery looked with the flooring and plastering finished.
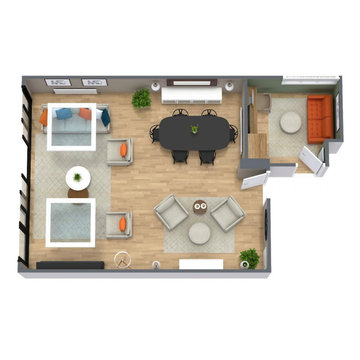
This client called us in following the revamp of her kitchen. This time she wanted a makeover of her living room. She said they never used the space. It was attached to a conservatory which then led to the garden. We suggested starting again with this space and knocking down the conservatory and the wall that separated the two spaces. The client was brilliant and completely allowed us to do our thing. The starting point for this project was a beautiful cushion from Primark ! What followed was this beautiful transformation of the space. We created three zones. Living area, dining area and snug. The client completely adores this new space and has loved spending a lot of time here in lockdown!
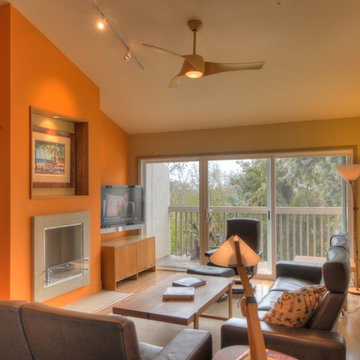
Indoor-Outdoor living in mild climate region. Vaulted ceiling with an orange accent wall. Ventless fireplace and picture nook above. Media nook adjacent. Sculptural ceiling fan. Sliding lanai glass doors.

Small living room space at the Condo Apartment
他の地域にあるラグジュアリーな小さなモダンスタイルのおしゃれなリビング (白い壁、ラミネートの床、壁掛け型テレビ、茶色い床、パネル壁) の写真
他の地域にあるラグジュアリーな小さなモダンスタイルのおしゃれなリビング (白い壁、ラミネートの床、壁掛け型テレビ、茶色い床、パネル壁) の写真
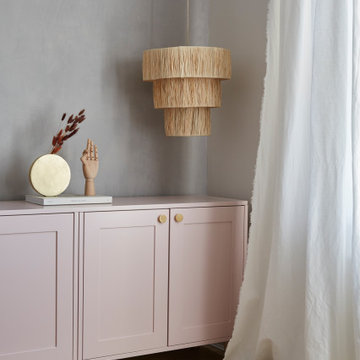
Scandi meets boho in this calm corner of our client's home. The sideboard spans the width of the room, adding ample additional storage for this growing family. A pop of soft pink and brass stands out against the grey limewashed wall behind.
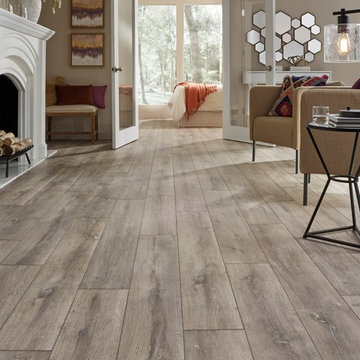
Lovely and neutral with subtle, realistic variation; this grey floor has just enough warmth to allow you to mix the warm and cool tones together to create a welcoming atmosphere!
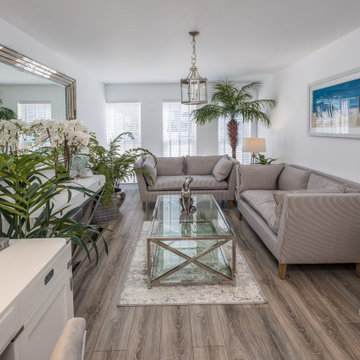
High quality, fresh and vibrant living area.
他の地域にある中くらいなモダンスタイルのおしゃれなリビング (白い壁、ラミネートの床、暖炉なし、テレビなし、グレーの床) の写真
他の地域にある中くらいなモダンスタイルのおしゃれなリビング (白い壁、ラミネートの床、暖炉なし、テレビなし、グレーの床) の写真
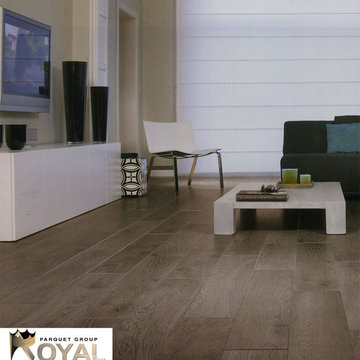
Brushed Volcanic Sand laminate flooring 8.33mm thickness $1.09/sqft. Please visit our website for more details. As about our installation specials.
ロサンゼルスにある低価格のモダンスタイルのおしゃれなリビングロフト (ラミネートの床、壁掛け型テレビ) の写真
ロサンゼルスにある低価格のモダンスタイルのおしゃれなリビングロフト (ラミネートの床、壁掛け型テレビ) の写真
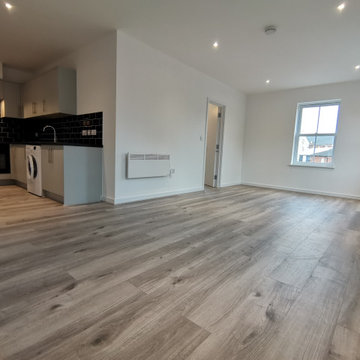
Existing office space on the first floor of the building to be converted and renovated into one bedroom flat with open plan kitchen living room and good size ensuite double bedroom. Total renovation cost including some external work £25000
ブラウンのモダンスタイルのリビング (ラミネートの床) の写真
1
