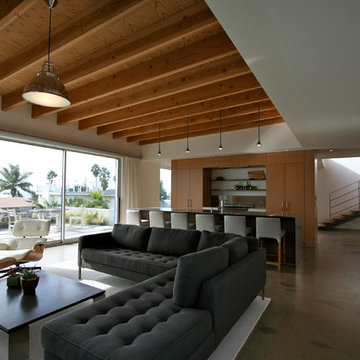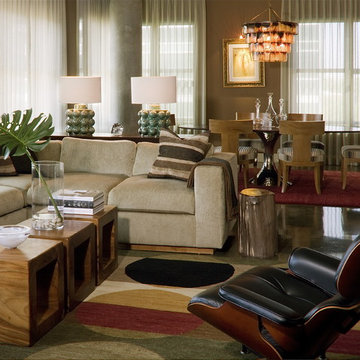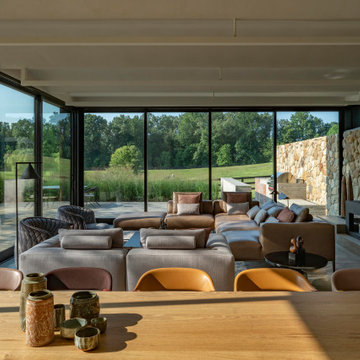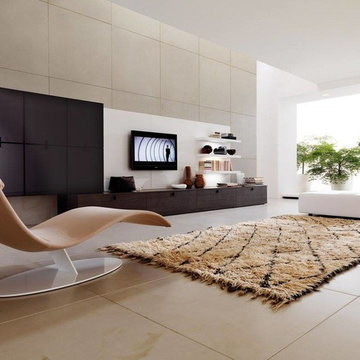ブラウンのモダンスタイルのリビング (コンクリートの床) の写真
並び替え:今日の人気順
写真 1〜20 枚目(全 355 枚)

bill timmerman
フェニックスにあるモダンスタイルのおしゃれなLDK (白い壁、横長型暖炉、コンクリートの床、壁掛け型テレビ) の写真
フェニックスにあるモダンスタイルのおしゃれなLDK (白い壁、横長型暖炉、コンクリートの床、壁掛け型テレビ) の写真

Waterfront house Archipelago
バルセロナにある高級な広いモダンスタイルのおしゃれなリビング (グレーの壁、コンクリートの床、暖炉なし、テレビなし、コンクリートの壁) の写真
バルセロナにある高級な広いモダンスタイルのおしゃれなリビング (グレーの壁、コンクリートの床、暖炉なし、テレビなし、コンクリートの壁) の写真
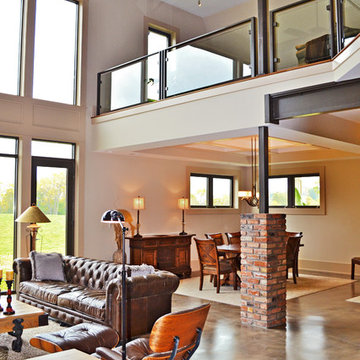
Family room/dining room/second floor loft. Photo by Maggie Mueller.
シンシナティにある巨大なモダンスタイルのおしゃれなLDK (マルチカラーの壁、コンクリートの床、暖炉なし、据え置き型テレビ) の写真
シンシナティにある巨大なモダンスタイルのおしゃれなLDK (マルチカラーの壁、コンクリートの床、暖炉なし、据え置き型テレビ) の写真
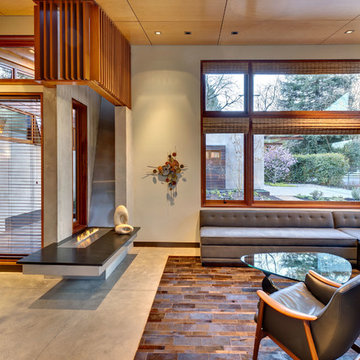
Butterfly Ranch by Faulkner Architects
Interiors by Hills & Grant
Vance Fox photography
サンフランシスコにあるモダンスタイルのおしゃれなLDK (コンクリートの床、横長型暖炉、金属の暖炉まわり、テレビなし) の写真
サンフランシスコにあるモダンスタイルのおしゃれなLDK (コンクリートの床、横長型暖炉、金属の暖炉まわり、テレビなし) の写真
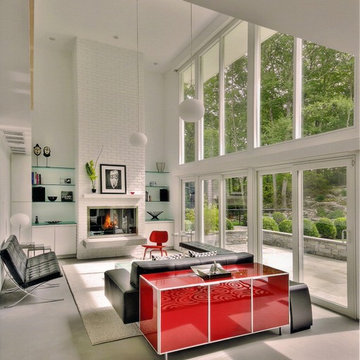
Fireplace with floating hearth.
ニューヨークにある広いモダンスタイルのおしゃれなリビング (白い壁、コンクリートの床、標準型暖炉、レンガの暖炉まわり) の写真
ニューヨークにある広いモダンスタイルのおしゃれなリビング (白い壁、コンクリートの床、標準型暖炉、レンガの暖炉まわり) の写真
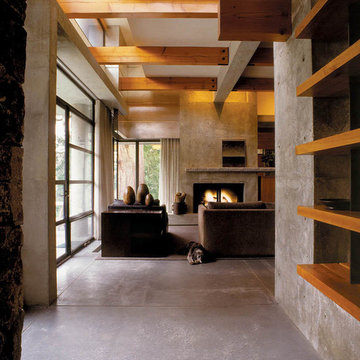
Fred Housel Photographer
シアトルにあるラグジュアリーな広いモダンスタイルのおしゃれなリビング (グレーの壁、コンクリートの床、標準型暖炉、コンクリートの暖炉まわり) の写真
シアトルにあるラグジュアリーな広いモダンスタイルのおしゃれなリビング (グレーの壁、コンクリートの床、標準型暖炉、コンクリートの暖炉まわり) の写真
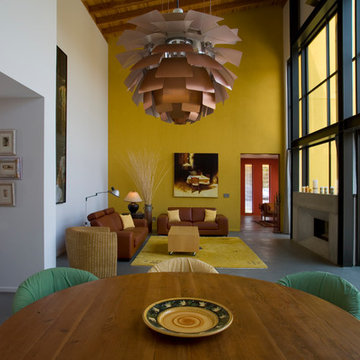
サンフランシスコにあるラグジュアリーな広いモダンスタイルのおしゃれなLDK (黄色い壁、コンクリートの床、標準型暖炉、コンクリートの暖炉まわり) の写真
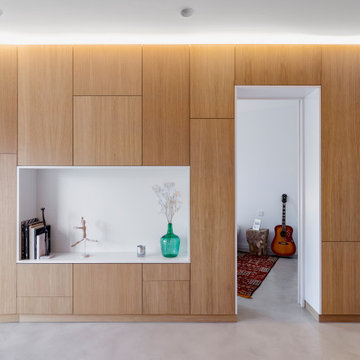
Mientras que la pared-mueble de madera une visualmente los espacios, también crea espacios en su interior: muebles para la tv, mesa de estudio, puertas, almacenaje, etc.

Mariko Reed
サンフランシスコにある巨大なモダンスタイルのおしゃれなリビング (白い壁、コンクリートの床、横長型暖炉、コンクリートの暖炉まわり、内蔵型テレビ) の写真
サンフランシスコにある巨大なモダンスタイルのおしゃれなリビング (白い壁、コンクリートの床、横長型暖炉、コンクリートの暖炉まわり、内蔵型テレビ) の写真
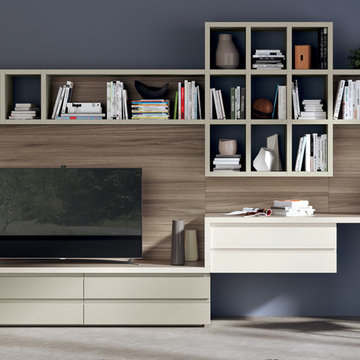
Scavolini programme to furnish homes with versatility, convenience and style.
Design that makes no distinction between personalisation and personality.
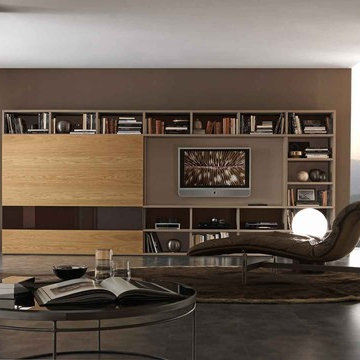
This media display by Presotto blends a wall mountable bookshelf with a TV unit. A sophisticated arrangement of elements, finishes can be seen in matte marrone daino lacquer. Sliding doors in "aged" oak and lacquered glass are incorporated into the design.
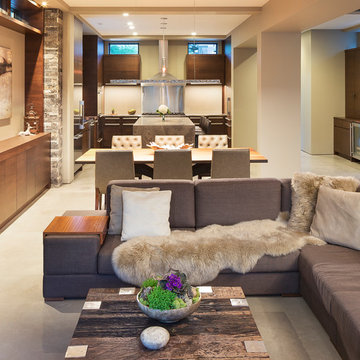
Builder: John Kraemer & Sons | Photography: Landmark Photography
ミネアポリスにある小さなモダンスタイルのおしゃれなリビング (ベージュの壁、コンクリートの床、暖炉なし、石材の暖炉まわり、壁掛け型テレビ) の写真
ミネアポリスにある小さなモダンスタイルのおしゃれなリビング (ベージュの壁、コンクリートの床、暖炉なし、石材の暖炉まわり、壁掛け型テレビ) の写真
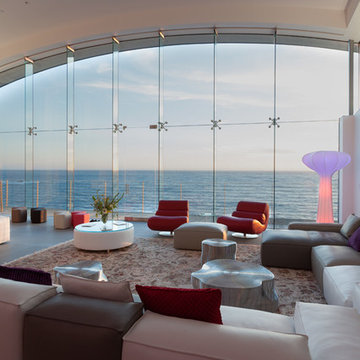
Photo by: Russell Abraham
サンフランシスコにあるラグジュアリーな広いモダンスタイルのおしゃれなリビング (白い壁、コンクリートの床、標準型暖炉、金属の暖炉まわり、テレビなし) の写真
サンフランシスコにあるラグジュアリーな広いモダンスタイルのおしゃれなリビング (白い壁、コンクリートの床、標準型暖炉、金属の暖炉まわり、テレビなし) の写真

This 4 bedroom (2 en suite), 4.5 bath home features vertical board–formed concrete expressed both outside and inside, complemented by exposed structural steel, Western Red Cedar siding, gray stucco, and hot rolled steel soffits. An outdoor patio features a covered dining area and fire pit. Hydronically heated with a supplemental forced air system; a see-through fireplace between dining and great room; Henrybuilt cabinetry throughout; and, a beautiful staircase by MILK Design (Chicago). The owner contributed to many interior design details, including tile selection and layout.
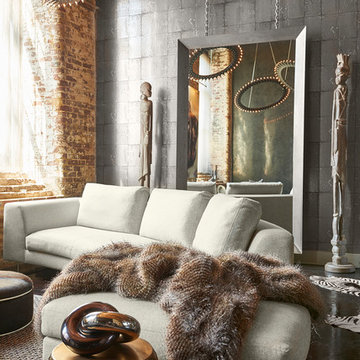
While this space is the very definition of industrial sophistication, it was meticulously and perfectly designed to envelope you in both comfort and style after a long day of work (just add a glass of wine). Kick off your shoes, wrap yourself in a furry throw, put a good movie on and chill out. What we love most about this space? The design strikes the perfect balance between rough around the edges and complete refinement. Ahhh…..yes. Welcome home.
MaRae Simone Interiors, Marc Mauldin Photography
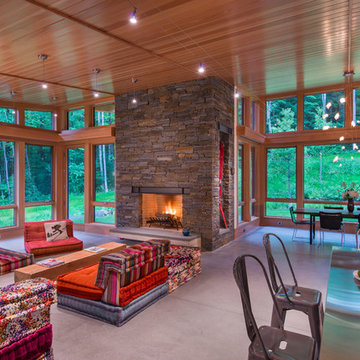
This house is discreetly tucked into its wooded site in the Mad River Valley near the Sugarbush Resort in Vermont. The soaring roof lines complement the slope of the land and open up views though large windows to a meadow planted with native wildflowers. The house was built with natural materials of cedar shingles, fir beams and native stone walls. These materials are complemented with innovative touches including concrete floors, composite exterior wall panels and exposed steel beams. The home is passively heated by the sun, aided by triple pane windows and super-insulated walls.
Photo by: Nat Rea Photography
ブラウンのモダンスタイルのリビング (コンクリートの床) の写真
1
