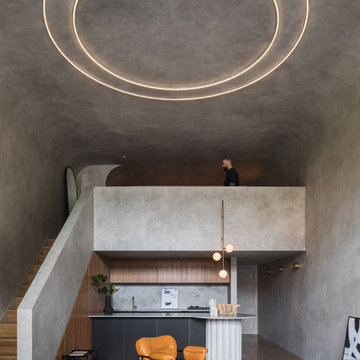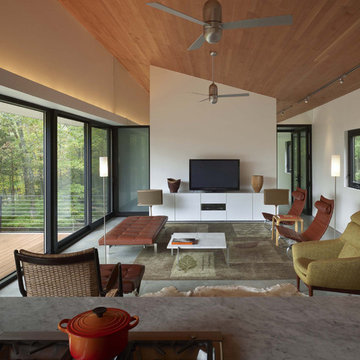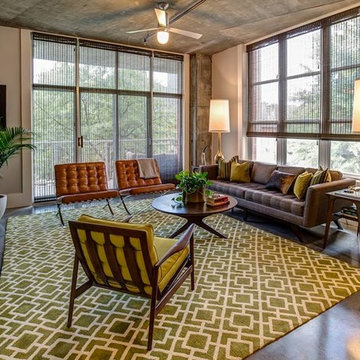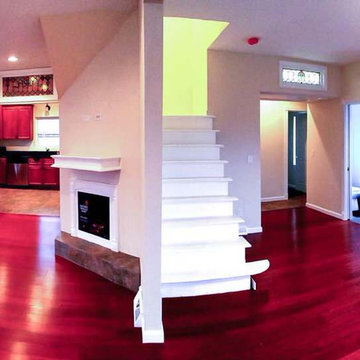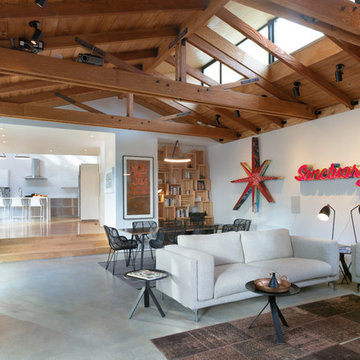ブラウンの、赤いモダンスタイルのリビング (竹フローリング、コンクリートの床) の写真
絞り込み:
資材コスト
並び替え:今日の人気順
写真 1〜20 枚目(全 575 枚)

The house had two bedrooms, two bathrooms and an open plan living and kitchen space.
ロンドンにあるモダンスタイルのおしゃれなLDK (コンクリートの床、薪ストーブ、グレーの床) の写真
ロンドンにあるモダンスタイルのおしゃれなLDK (コンクリートの床、薪ストーブ、グレーの床) の写真
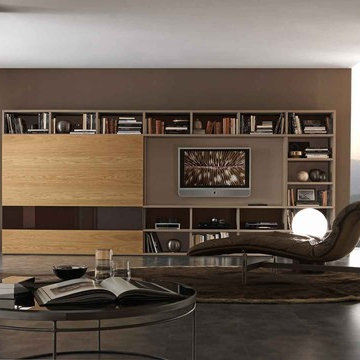
This media display by Presotto blends a wall mountable bookshelf with a TV unit. A sophisticated arrangement of elements, finishes can be seen in matte marrone daino lacquer. Sliding doors in "aged" oak and lacquered glass are incorporated into the design.
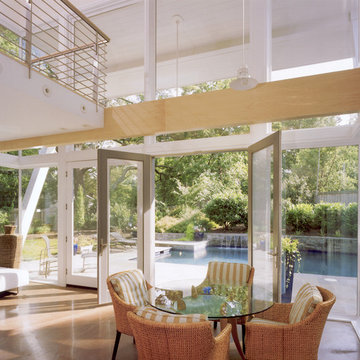
The pool house introduced a vaulted metal roof, which was repeated in the stone wall capturing the pool and the roof of the dining pavilion. The curves tied the new elements of the landscape together as well as softened the lines of the structure.
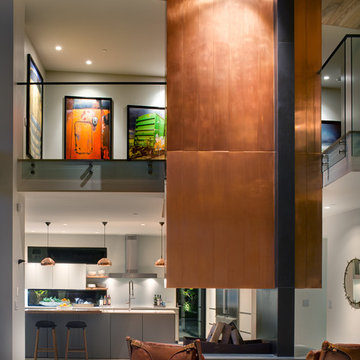
Brady Architectural Photography
サンディエゴにあるお手頃価格の広いモダンスタイルのおしゃれなリビング (ベージュの壁、コンクリートの床、グレーの床) の写真
サンディエゴにあるお手頃価格の広いモダンスタイルのおしゃれなリビング (ベージュの壁、コンクリートの床、グレーの床) の写真
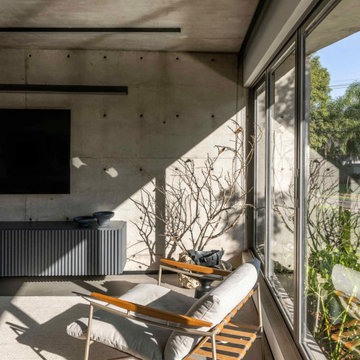
We create spaces that are more than functional and beautiful, but also personal. We take the extra step to give your space an identity that reflects you and your lifestyle.
Living room - modern and timeless open concept, concrete walls, and floor in Dallas, neutral textures, as rug and sofa. Modern, clean, and linear lighting. Lots of natural lighting coming from outside.

Mariko Reed
サンフランシスコにある巨大なモダンスタイルのおしゃれなリビング (白い壁、コンクリートの床、横長型暖炉、コンクリートの暖炉まわり、内蔵型テレビ) の写真
サンフランシスコにある巨大なモダンスタイルのおしゃれなリビング (白い壁、コンクリートの床、横長型暖炉、コンクリートの暖炉まわり、内蔵型テレビ) の写真
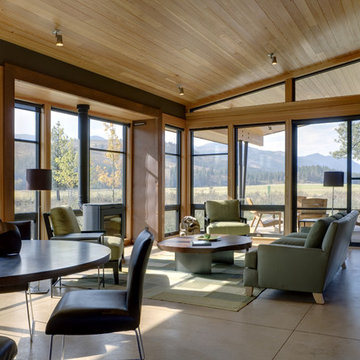
(c) steve keating photography
Wolf Creek View Cabin sits in a lightly treed meadow, surrounded by foothills and mountains in Eastern Washington. The 1,800 square foot home is designed as two interlocking “L’s”. A covered patio is located at the intersection of one “L,” offering a protected place to sit while enjoying sweeping views of the valley. A lighter screening “L” creates a courtyard that provides shelter from seasonal winds and an intimate space with privacy from neighboring houses.
The building mass is kept low in order to minimize the visual impact of the cabin on the valley floor. The roof line and walls extend into the landscape and abstract the mountain profiles beyond. Weathering steel siding blends with the natural vegetation and provides a low maintenance exterior.
We believe this project is successful in its peaceful integration with the landscape and offers an innovative solution in form and aesthetics for cabin architecture.
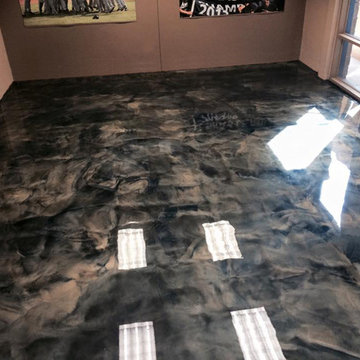
Interior design doesn’t always have to be something you just can’t wait to be done with. If you’re decorating your new home or you’ve decided to redecorate a place where you live – stop for a second and consider this amazing black epoxy metallic floor.
It’s three-dimensional look and brushed structure make it fantastically unique in a generally uniformed “cookie-cutter” market today. Depending on your needs and preferences, we’re sure you can include it in at least one room in your house and make it reflect your personality even better than before.
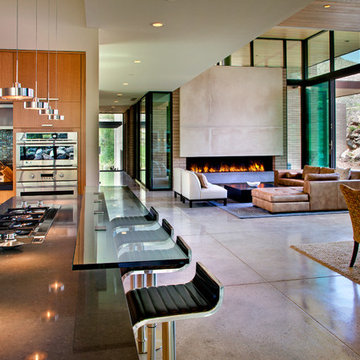
An open plan is organized by way of a central spine, contributing to the ephemeral barrier between inside and out.
William Lesch Photography
フェニックスにある中くらいなモダンスタイルのおしゃれなLDK (コンクリートの床、横長型暖炉、ベージュの壁、コンクリートの暖炉まわり、テレビなし、ベージュの床) の写真
フェニックスにある中くらいなモダンスタイルのおしゃれなLDK (コンクリートの床、横長型暖炉、ベージュの壁、コンクリートの暖炉まわり、テレビなし、ベージュの床) の写真
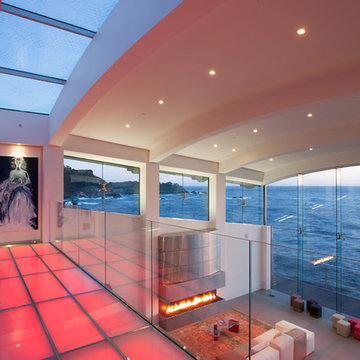
Photo by: Russell Abraham
サンフランシスコにあるラグジュアリーな広いモダンスタイルのおしゃれなLDK (白い壁、コンクリートの床、標準型暖炉、金属の暖炉まわり) の写真
サンフランシスコにあるラグジュアリーな広いモダンスタイルのおしゃれなLDK (白い壁、コンクリートの床、標準型暖炉、金属の暖炉まわり) の写真

A cozy reading nook with deep storage benches is tucked away just off the main living space. Its own operable windows bring in plenty of natural light, although the anglerfish-like wall mounted reading lamp is a welcome addition. Photography: Andrew Pogue Photography.
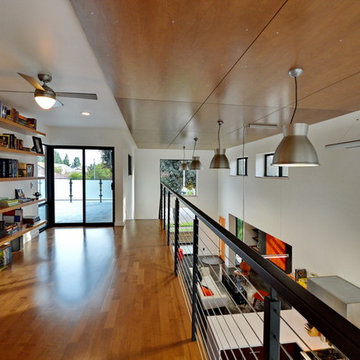
Jeff Jeannette / Jeannette Architects
オレンジカウンティにある中くらいなモダンスタイルのおしゃれなリビング (白い壁、コンクリートの床、横長型暖炉、漆喰の暖炉まわり、テレビなし) の写真
オレンジカウンティにある中くらいなモダンスタイルのおしゃれなリビング (白い壁、コンクリートの床、横長型暖炉、漆喰の暖炉まわり、テレビなし) の写真
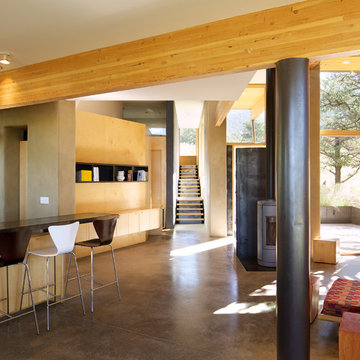
The open floor plan between the living room, dining room, and kitchen in this vacation home designed by Colorado architect Dominique Gettliffe allows for this space to be used for meals, yoga, relaxing, or dancing late into the night.
ブラウンの、赤いモダンスタイルのリビング (竹フローリング、コンクリートの床) の写真
1


