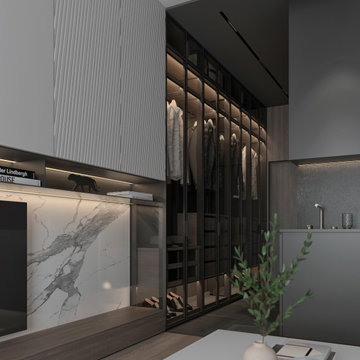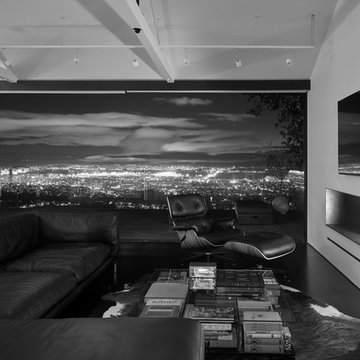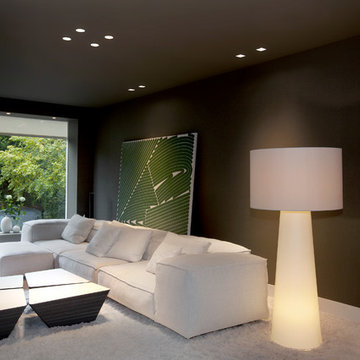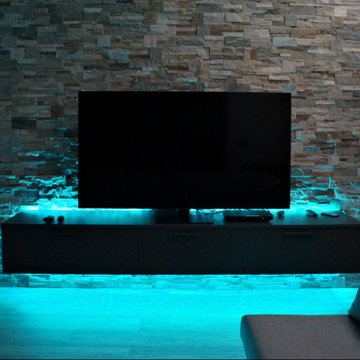黒いモダンスタイルのリビングのホームバー (壁掛け型テレビ) の写真
絞り込み:
資材コスト
並び替え:今日の人気順
写真 1〜20 枚目(全 33 枚)
1/5

Photo:笹の倉舎/笹倉洋平
京都にあるラグジュアリーな広いモダンスタイルのおしゃれなリビング (セラミックタイルの床、壁掛け型テレビ、グレーの床、白い壁、暖炉なし) の写真
京都にあるラグジュアリーな広いモダンスタイルのおしゃれなリビング (セラミックタイルの床、壁掛け型テレビ、グレーの床、白い壁、暖炉なし) の写真
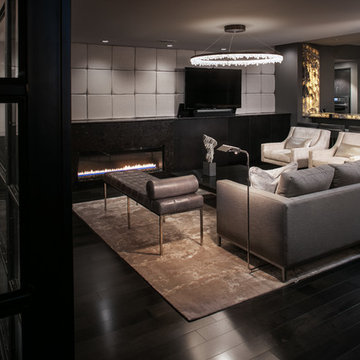
サンディエゴにある高級な中くらいなモダンスタイルのおしゃれなリビング (白い壁、塗装フローリング、標準型暖炉、金属の暖炉まわり、壁掛け型テレビ) の写真
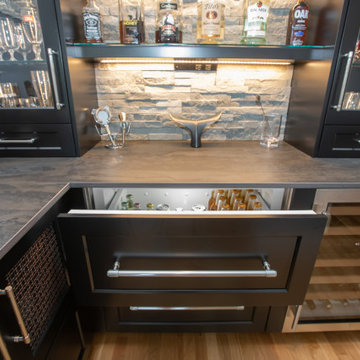
This living room design in Hingham was completed as part of a home remodel that included a master bath design and the adjacent kitchen design. The luxurious living room is a stylish focal point in the home but also a comfortable space that is sure to be a favorite spot to relax with family. The centerpiece of the room is the stunning fireplace that includes Sedona Grey Stack Stone and New York Bluestone honed for the hearth and apron, as well as a new mantel. The television is mounted on the wall above the mantel. A custom bar is positioned inside the living room adjacent to the kitchen. It includes Mouser Cabinetry with a Centra Reno door style, an Elkay single bowl bar sink, a wine refrigerator, and a refrigerator drawer for beverages. The bar area is accented by Sedona Grey Stack Stone as the backsplash and a Dekton Radium countertop. Glass front cabinets and open shelves with in cabinet and under shelf lighting offer ideal space for storage and display.
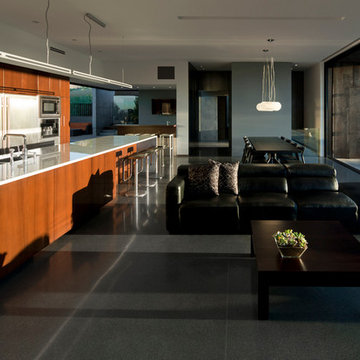
Modern custom home nestled in quiet Arcadia neighborhood. The expansive glass window wall has stunning views of Camelback Mountain and natural light helps keep energy usage to a minimum.
CIP concrete walls also help to reduce the homes carbon footprint while keeping a beautiful, architecturally pleasing finished look to both inside and outside.
The artfully blended look of metal, concrete, block and glass bring a natural, raw product to life in both visual and functional way
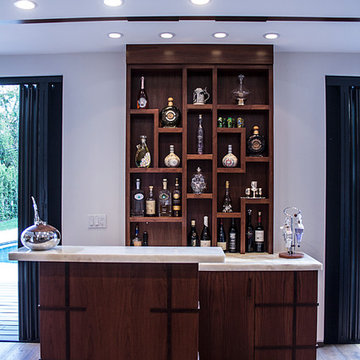
Stone two-sided fireplace with up lighting underneath the top stone. Hardwood floors in the formal living room, porcelain wood grain tiles for the kitchen, dining, wine cellar and exterior patio.
Pool and backyard landscaping are the only previous features that remained from the original home, minus a few walls on the interior and newly installed waterless grass for the ground cover.
Designed with a standing seam metal roof, with internal drainage system for hidden gutters design. Rain chain and rain barrels for rain harvesting.
Retrofitted with Hardy Frames prefabricated shear walls for up to date earthquake safety. Opening both walls to the backyard, there are now two 14' folding doors allowing the inside and outside to merge.
http://www.hardyframe.com/HF/index.html
Amy J Smith Photography
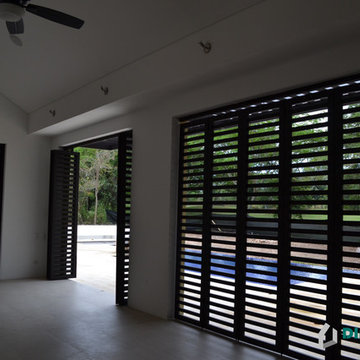
Proyecto de construcción de casa campestre en el conjunto Mesa de Yeguas localizado en el municipio de Anapoima, Cundinamarca, realizado en el año 2013 con una duración de 13 meses.
Entre las actividades realizadas se encuentra: planos y diseño, licencia de construcción, localización y topografía, replanteo, adecuación del terreno, obras de urbanismo, cimentación, estructura, instalaciones hidráulicas, instalaciones sanitarias, redes eléctricas, redes de voz y datos, construcción de muros, enchapes, cocina, closets, baños, ventanería, carpintería en madera, instalación de pérgolas, construcción de escalera, construcción de tanques, adecuación cuarto de máquinas, construcción de piscina, construcción de jacuzzi y sauna, impermeabilización, instalación de teja, pintura, construcción de parqueaderos, muebles en mampostería, construcción de BBQ y obras de paisajismo.
Para más información visite nuestra pagina de Internet www.diarcoconstrucciones.com
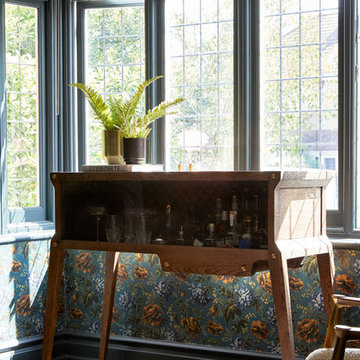
Photo Credits: Anna Stathaki
ロンドンにある高級な中くらいなモダンスタイルのおしゃれなリビング (青い壁、無垢フローリング、標準型暖炉、石材の暖炉まわり、壁掛け型テレビ、茶色い床) の写真
ロンドンにある高級な中くらいなモダンスタイルのおしゃれなリビング (青い壁、無垢フローリング、標準型暖炉、石材の暖炉まわり、壁掛け型テレビ、茶色い床) の写真
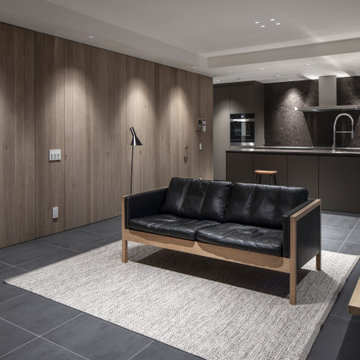
本計画は名古屋市の歴史ある閑静な住宅街にあるマンションのリノベーションのプロジェクトで、夫婦と子ども一人の3人家族のための住宅である。
設計時の要望は大きく2つあり、ダイニングとキッチンが豊かでゆとりある空間にしたいということと、物は基本的には表に見せたくないということであった。
インテリアの基本構成は床をオーク無垢材のフローリング、壁・天井は塗装仕上げとし、その壁の随所に床から天井までいっぱいのオーク無垢材の小幅板が現れる。LDKのある主室は黒いタイルの床に、壁・天井は寒水入りの漆喰塗り、出入口や家具扉のある長手一面をオーク無垢材が7m以上連続する壁とし、キッチン側の壁はワークトップに合わせて御影石としており、各面に異素材が対峙する。洗面室、浴室は壁床をモノトーンの磁器質タイルで統一し、ミニマルで洗練されたイメージとしている。
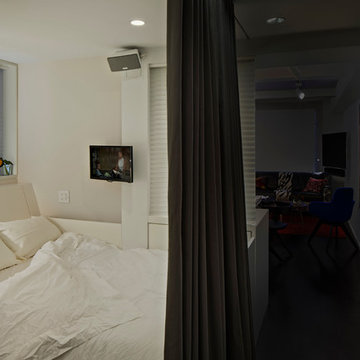
AKA expands the size of the apartment by adding easy transformability:
A shade drops down
Double sided curtains are deployed
And the world is shut out.
Eduard Hueber @archphoto.com
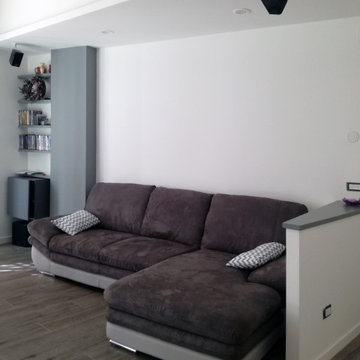
ローマにあるお手頃価格の中くらいなモダンスタイルのおしゃれなリビング (白い壁、磁器タイルの床、壁掛け型テレビ、グレーの床、折り上げ天井、パネル壁) の写真
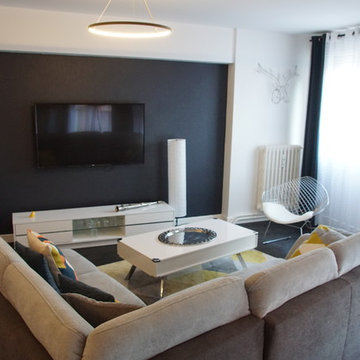
Romain Vignane photographie
クレルモン・フェランにある低価格の中くらいなモダンスタイルのおしゃれなリビング (グレーの壁、リノリウムの床、壁掛け型テレビ、グレーの床) の写真
クレルモン・フェランにある低価格の中くらいなモダンスタイルのおしゃれなリビング (グレーの壁、リノリウムの床、壁掛け型テレビ、グレーの床) の写真
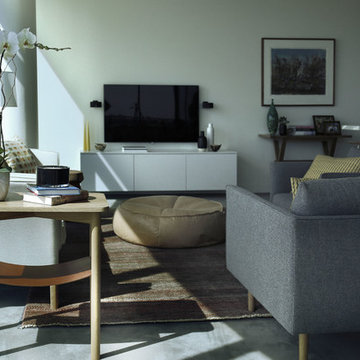
Natalie Lyons Photography
メルボルンにある高級な中くらいなモダンスタイルのおしゃれなリビングのホームバー (白い壁、壁掛け型テレビ、カーペット敷き) の写真
メルボルンにある高級な中くらいなモダンスタイルのおしゃれなリビングのホームバー (白い壁、壁掛け型テレビ、カーペット敷き) の写真
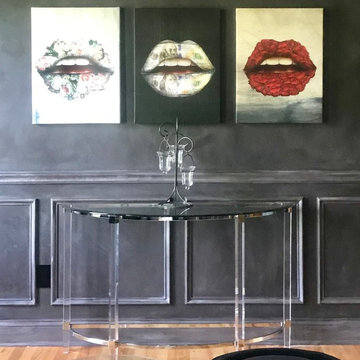
Art can be difficult and is very subjective, and we needed something as dramatic as the space it would be hung in. Angela's taste in Art turned out to be as dramatic, as her taste in decor. The end result is both STUNNING and unique!
Mari Bortugno, B Designs
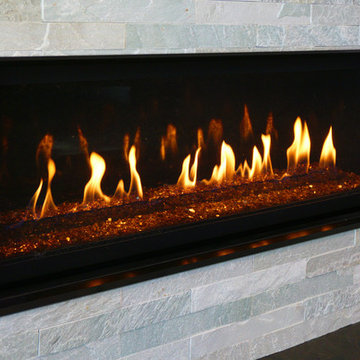
Stone facade flanked by two awning windows encloses a gas ribbon fireplace, with a large flat screen TV mounted above. The cherry "mantle" reinforces the modern look and simultaneously protects the TV from the heat of the fireplace. Photo credit: Jeff Cretcher
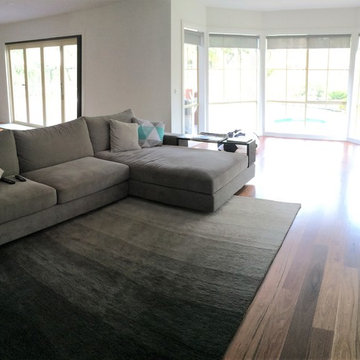
classic design, elegant design, QLD solid spotted gum flooring, warm neutral tones, King Furniture Jasper Lounge, open plan space, 90s complete renovation, redesign and project management
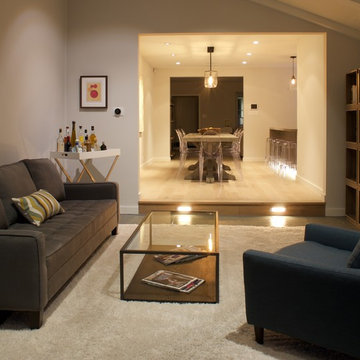
Steven Rimlinger
ロサンゼルスにある高級な広いモダンスタイルのおしゃれなリビング (白い壁、ライムストーンの床、壁掛け型テレビ) の写真
ロサンゼルスにある高級な広いモダンスタイルのおしゃれなリビング (白い壁、ライムストーンの床、壁掛け型テレビ) の写真
黒いモダンスタイルのリビングのホームバー (壁掛け型テレビ) の写真
1
