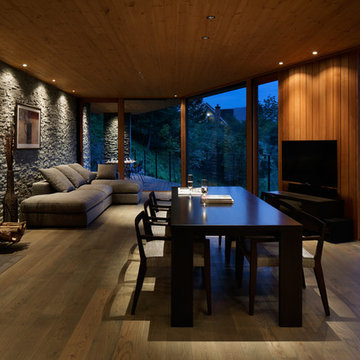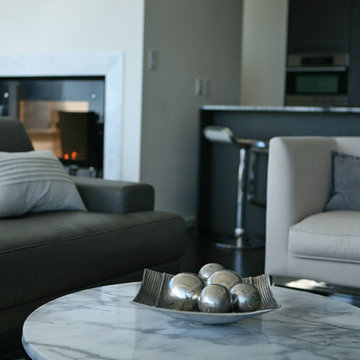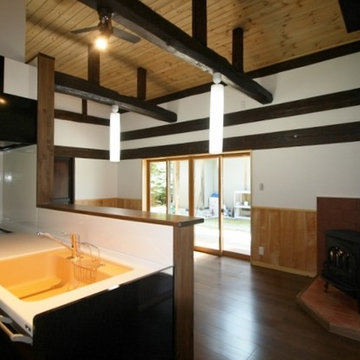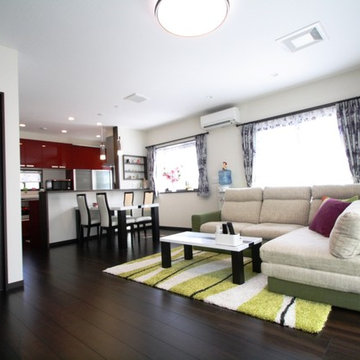黒いモダンスタイルのリビング (濃色無垢フローリング、据え置き型テレビ) の写真
絞り込み:
資材コスト
並び替え:今日の人気順
写真 1〜20 枚目(全 26 枚)
1/5

A captivating transformation in the coveted neighborhood of University Park, Dallas
The heart of this home lies in the kitchen, where we embarked on a design endeavor that would leave anyone speechless. By opening up the main kitchen wall, we created a magnificent window system that floods the space with natural light and offers a breathtaking view of the picturesque surroundings. Suspended from the ceiling, a steel-framed marble vent hood floats a few inches from the window, showcasing a mesmerizing Lilac Marble. The same marble is skillfully applied to the backsplash and island, featuring a bold combination of color and pattern that exudes elegance.
Adding to the kitchen's allure is the Italian range, which not only serves as a showstopper but offers robust culinary features for even the savviest of cooks. However, the true masterpiece of the kitchen lies in the honed reeded marble-faced island. Each marble strip was meticulously cut and crafted by artisans to achieve a half-rounded profile, resulting in an island that is nothing short of breathtaking. This intricate process took several months, but the end result speaks for itself.
To complement the grandeur of the kitchen, we designed a combination of stain-grade and paint-grade cabinets in a thin raised panel door style. This choice adds an elegant yet simple look to the overall design. Inside each cabinet and drawer, custom interiors were meticulously designed to provide maximum functionality and organization for the day-to-day cooking activities. A vintage Turkish runner dating back to the 1960s, evokes a sense of history and character.
The breakfast nook boasts a stunning, vivid, and colorful artwork created by one of Dallas' top artist, Kyle Steed, who is revered for his mastery of his craft. Some of our favorite art pieces from the inspiring Haylee Yale grace the coffee station and media console, adding the perfect moment to pause and loose yourself in the story of her art.
The project extends beyond the kitchen into the living room, where the family's changing needs and growing children demanded a new design approach. Accommodating their new lifestyle, we incorporated a large sectional for family bonding moments while watching TV. The living room now boasts bolder colors, striking artwork a coffered accent wall, and cayenne velvet curtains that create an inviting atmosphere. Completing the room is a custom 22' x 15' rug, adding warmth and comfort to the space. A hidden coat closet door integrated into the feature wall adds an element of surprise and functionality.
This project is not just about aesthetics; it's about pushing the boundaries of design and showcasing the possibilities. By curating an out-of-the-box approach, we bring texture and depth to the space, employing different materials and original applications. The layered design achieved through repeated use of the same material in various forms, shapes, and locations demonstrates that unexpected elements can create breathtaking results.
The reason behind this redesign and remodel was the homeowners' desire to have a kitchen that not only provided functionality but also served as a beautiful backdrop to their cherished family moments. The previous kitchen lacked the "wow" factor they desired, prompting them to seek our expertise in creating a space that would be a source of joy and inspiration.
Inspired by well-curated European vignettes, sculptural elements, clean lines, and a natural color scheme with pops of color, this design reflects an elegant organic modern style. Mixing metals, contrasting textures, and utilizing clean lines were key elements in achieving the desired aesthetic. The living room introduces bolder moments and a carefully chosen color scheme that adds character and personality.
The client's must-haves were clear: they wanted a show stopping centerpiece for their home, enhanced natural light in the kitchen, and a design that reflected their family's dynamic. With the transformation of the range wall into a wall of windows, we fulfilled their desire for abundant natural light and breathtaking views of the surrounding landscape.
Our favorite rooms and design elements are numerous, but the kitchen remains a standout feature. The painstaking process of hand-cutting and crafting each reeded panel in the island to match the marble's veining resulted in a labor of love that emanates warmth and hospitality to all who enter.
In conclusion, this tastefully lux project in University Park, Dallas is an extraordinary example of a full gut remodel that has surpassed all expectations. The meticulous attention to detail, the masterful use of materials, and the seamless blend of functionality and aesthetics create an unforgettable space. It serves as a testament to the power of design and the transformative impact it can have on a home and its inhabitants.
Project by Texas' Urbanology Designs. Their North Richland Hills-based interior design studio serves Dallas, Highland Park, University Park, Fort Worth, and upscale clients nationwide.
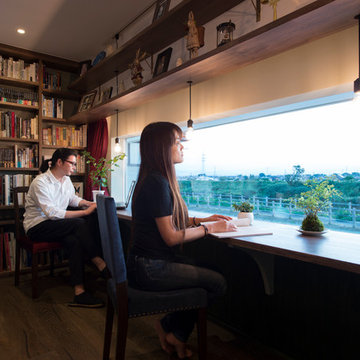
川沿いに建つカフェハウス photo by 竹田 宗司
他の地域にある小さなモダンスタイルのおしゃれなLDK (ライブラリー、濃色無垢フローリング、暖炉なし、据え置き型テレビ、茶色い床) の写真
他の地域にある小さなモダンスタイルのおしゃれなLDK (ライブラリー、濃色無垢フローリング、暖炉なし、据え置き型テレビ、茶色い床) の写真
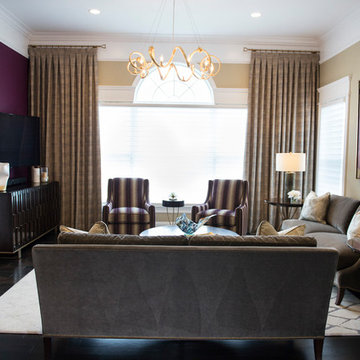
This open concept Family Room pulled inspiration from the purple accent wall. We emphasized the 12 foot ceilings by raising the drapery panels above the window, added motorized Hunter Douglas Silhouettes to the windows, and pops of purple and gold throughout.
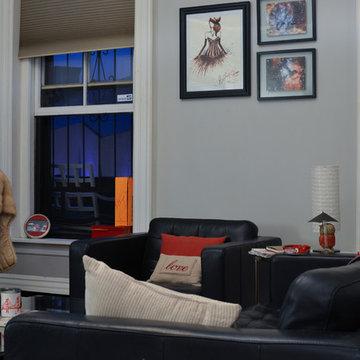
Living room after
ボストンにあるお手頃価格の小さなモダンスタイルのおしゃれな独立型リビング (グレーの壁、濃色無垢フローリング、標準型暖炉、石材の暖炉まわり、据え置き型テレビ) の写真
ボストンにあるお手頃価格の小さなモダンスタイルのおしゃれな独立型リビング (グレーの壁、濃色無垢フローリング、標準型暖炉、石材の暖炉まわり、据え置き型テレビ) の写真
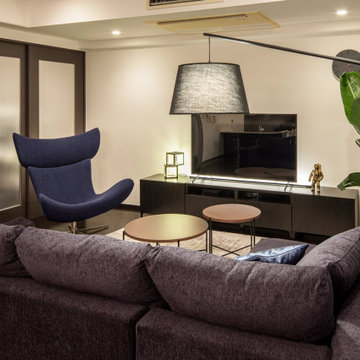
テレビボードの上には照明を兼ねたオブジェと、宇宙飛行士を象ったフラワーベース
東京23区にあるお手頃価格の中くらいなモダンスタイルのおしゃれなLDK (白い壁、濃色無垢フローリング、据え置き型テレビ) の写真
東京23区にあるお手頃価格の中くらいなモダンスタイルのおしゃれなLDK (白い壁、濃色無垢フローリング、据え置き型テレビ) の写真
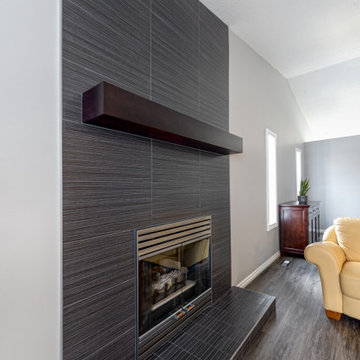
In this project, we worked with the client to create a beautiful European-inspired modern kitchen with some very unique colours and a striking island with a waterfall edge countertop. Along with the kitchen, we also remodeled the living room, dining room, front entry, main bathroom, and ensuite.
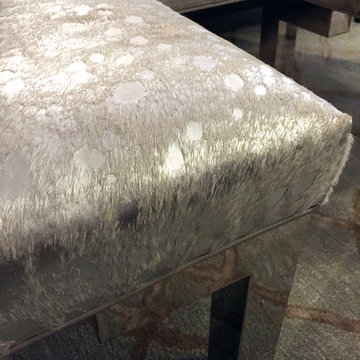
ニューヨークにある小さなモダンスタイルのおしゃれなLDK (ベージュの壁、濃色無垢フローリング、据え置き型テレビ) の写真
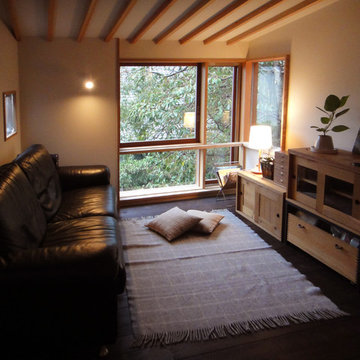
広い庭に向き合うセカンドリビングのある家
南に張り出したリビング.白樫の葉張りと向き合う窓がある.この下にテラスがある.
Ando Atelier d'Architecte
他の地域にあるモダンスタイルのおしゃれなLDK (濃色無垢フローリング、据え置き型テレビ) の写真
他の地域にあるモダンスタイルのおしゃれなLDK (濃色無垢フローリング、据え置き型テレビ) の写真
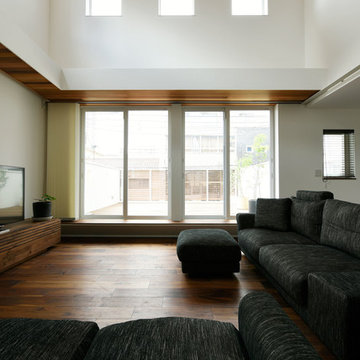
南と東からの光と熱を受けて、ウォルナットの重厚感あるフロア全体を心地よく照らします。吹き抜け天井と外部庇の東側をレッドシダーで繋げて貼り伸ばすことで一体感、方向性が生まれます。
大阪にあるモダンスタイルのおしゃれなLDK (白い壁、濃色無垢フローリング、暖炉なし、据え置き型テレビ) の写真
大阪にあるモダンスタイルのおしゃれなLDK (白い壁、濃色無垢フローリング、暖炉なし、据え置き型テレビ) の写真
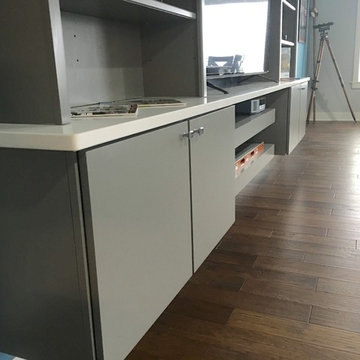
Floating entertainment center.
他の地域にあるお手頃価格の広いモダンスタイルのおしゃれなLDK (ライブラリー、青い壁、濃色無垢フローリング、暖炉なし、据え置き型テレビ) の写真
他の地域にあるお手頃価格の広いモダンスタイルのおしゃれなLDK (ライブラリー、青い壁、濃色無垢フローリング、暖炉なし、据え置き型テレビ) の写真
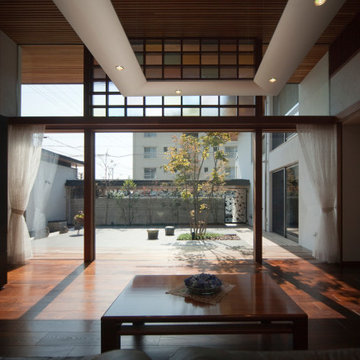
居間から見た中庭の風景です。プランは広々とした中庭を中心にしたコの字型ですが、大きく開いた南面のプライバシーを確保するために、中庭より80cmほどレベルを下げた低い屋根の駐車場によって通りからの視線を遮りながらも居間からの視界を極力妨げない断面構成としました。開口部の上部は特製ステンドグラスが設置され、透過する光が時間の移ろいを演出してくれます。
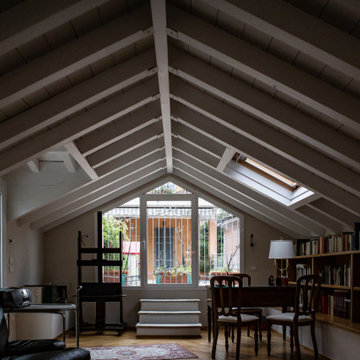
Abitazione in pieno centro storico su tre piani e ampia mansarda, oltre ad una cantina vini in mattoni a vista a dir poco unica.
L'edificio è stato trasformato in abitazione con attenzione ai dettagli e allo sviluppo di ambienti carichi di stile. Attenzione particolare alle esigenze del cliente che cercava uno stile classico ed elegante.
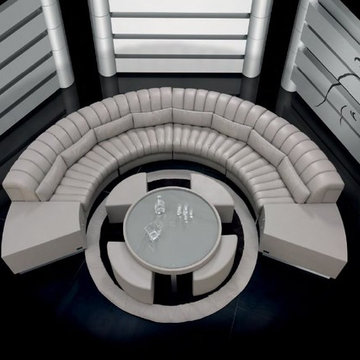
http://www.formitalia.it
サンディエゴにあるラグジュアリーな中くらいなモダンスタイルのおしゃれなリビング (黒い壁、濃色無垢フローリング、標準型暖炉、コンクリートの暖炉まわり、据え置き型テレビ) の写真
サンディエゴにあるラグジュアリーな中くらいなモダンスタイルのおしゃれなリビング (黒い壁、濃色無垢フローリング、標準型暖炉、コンクリートの暖炉まわり、据え置き型テレビ) の写真
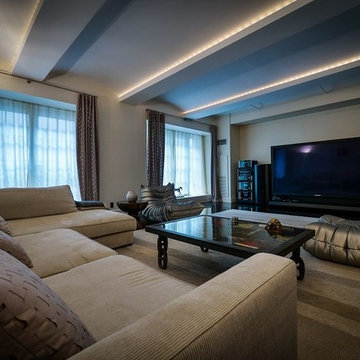
Beautiful modern New York City Penthouse custom designed with window treatment from New York City Blinds. Double drape system with sheer curtains.
ニューヨークにあるラグジュアリーなモダンスタイルのおしゃれなLDK (ベージュの壁、濃色無垢フローリング、据え置き型テレビ) の写真
ニューヨークにあるラグジュアリーなモダンスタイルのおしゃれなLDK (ベージュの壁、濃色無垢フローリング、据え置き型テレビ) の写真
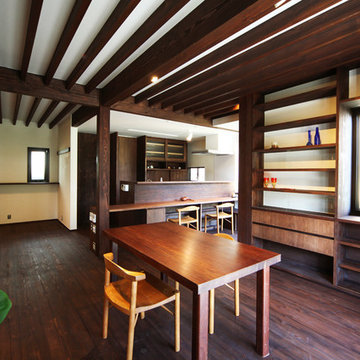
造り付けの棚を壁一面につくり、お気に入りのフィギアや本を眺めながら食事やお茶を楽しむことができる様にしています。
撮影 垂見孔士
他の地域にあるモダンスタイルのおしゃれなLDK (ベージュの壁、濃色無垢フローリング、据え置き型テレビ、茶色い床) の写真
他の地域にあるモダンスタイルのおしゃれなLDK (ベージュの壁、濃色無垢フローリング、据え置き型テレビ、茶色い床) の写真
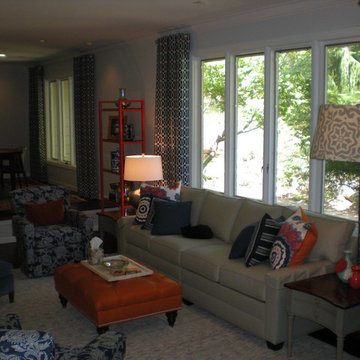
Modern room with bits of traditional influences and pops of orange and cobalt blue splashed on a background of light gray.
セントルイスにあるお手頃価格の中くらいなモダンスタイルのおしゃれな独立型リビング (グレーの壁、濃色無垢フローリング、据え置き型テレビ) の写真
セントルイスにあるお手頃価格の中くらいなモダンスタイルのおしゃれな独立型リビング (グレーの壁、濃色無垢フローリング、据え置き型テレビ) の写真
黒いモダンスタイルのリビング (濃色無垢フローリング、据え置き型テレビ) の写真
1
