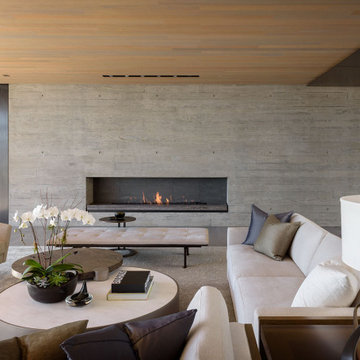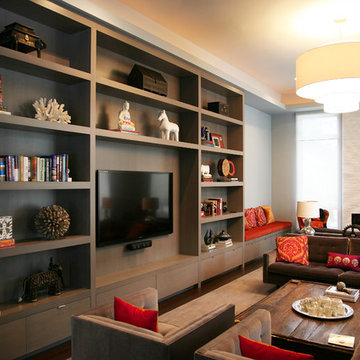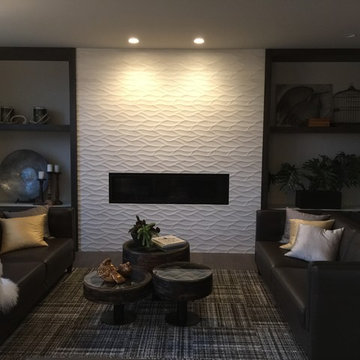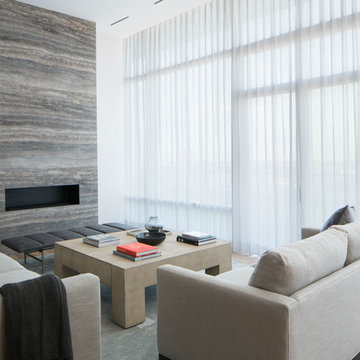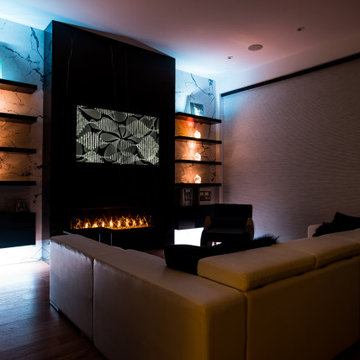黒い、ターコイズブルーのモダンスタイルのリビング (横長型暖炉) の写真
絞り込み:
資材コスト
並び替え:今日の人気順
写真 1〜20 枚目(全 177 枚)
1/5
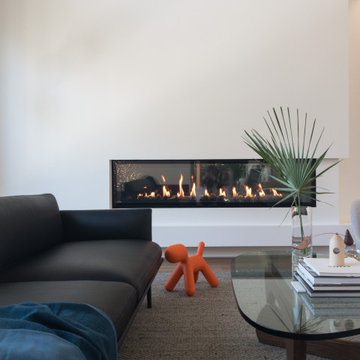
The original house had a wood burning masonry fireplace in the same location, but the client wanted a sleeker look and a more energy efficient (and less polluting) option.

ボストンにある中くらいなモダンスタイルのおしゃれなLDK (グレーの壁、無垢フローリング、横長型暖炉、石材の暖炉まわり、据え置き型テレビ、茶色い床) の写真
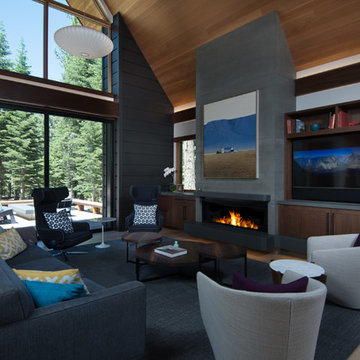
Great room seating area.
Built by Crestwood Construction.
Photo by Jeff Freeman.
Rhino in bookshelf.
サクラメントにある中くらいなモダンスタイルのおしゃれなLDK (白い壁、淡色無垢フローリング、横長型暖炉、コンクリートの暖炉まわり、内蔵型テレビ、ベージュの床) の写真
サクラメントにある中くらいなモダンスタイルのおしゃれなLDK (白い壁、淡色無垢フローリング、横長型暖炉、コンクリートの暖炉まわり、内蔵型テレビ、ベージュの床) の写真
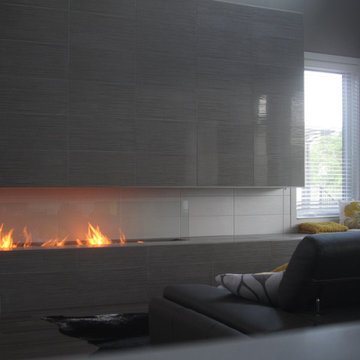
This photo demonstrates an open ribbon fireplace surrounded by tile and secured by tempered glass. The fireplace is built with The Bio Flame 48" Ethanol Burner.
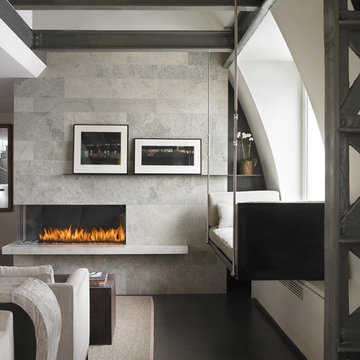
Muted tones of grey, slate, charcoal, black, and white in this industrial-inspired living room ensure this custom corner linear gas fireplace catches and holds the centre of attention. (Architect: David Foley of Foley Fiore; Photo credit: Ellen McDermott)
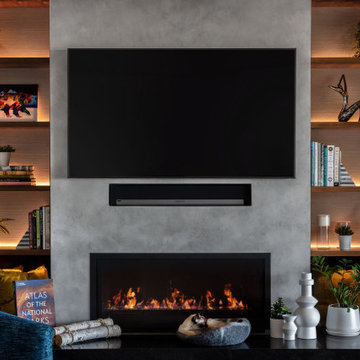
“We could never have envisioned what could be” – Steiner Ranch Homeowner and Client
It is an especially fulfilling Project for an Interior Designer when the outcome exceeds Client expectations, and imagination. This remodeling project required instilling modern sensibilities, openness, styles and textures into a dated house that was past its prime. Strategically, the goal was to tear down where it made sense without doing a complete teardown.
Starting with the soul of the home, the kitchen, we expanded out room by room to create a cohesiveness and flow that invites, supports and provides the warmth and relaxation that only a home can.
In the Kitchen, we started by removing the wooden beams and adding bright recessed lighting. We removed the old limestone accent wall and moved the sink and cooktop from the island on to the countertop – the key goal was to create room for the family to gather around the kitchen. We replaced all appliances with modern Energy Star ones, along with adding a wine rack.
The first order of business for the Living Room was to brighten it up by adding more lighting and replacing an unused section with a glass door to the backyard. Multi-section windows were replaced with large no-split glass overlooking the backyard. Once more, the limestone accent was removed to create a clean, modern look. Replacing the dated wooden staircase with the clean lines of a metal, wire and wooded staircase added interest and freshness. An odd bend in the staircase was removed to clean things up.
The Master Bedroom went from what looked like a motel room with green carpet and cheap blinds to an oasis of luxury and charm. A section of the wraparound doors were closed off to increase privacy, accentuate the best view from the bedroom and to add usable space. Artwork, rug, contemporary bed and other accent pieces brought together the seamless look across the home.
The Master Bathroom remodel started by replacing the standard windows with a single glass pane that enhanced the view of the outdoors. The dated shower was replaced by a walk-in shower and soaking tub to create the ultimate at-home spa experience. Lighted LED mirrors frame His & Hers sinks and bathe them in a soft light.
The flooring was upgraded throughout the house to reflect the contemporary color scheme.
Each of the smaller bedrooms were similarly upgraded to match the clean and modern décor of the rest of the house.
After such a transformation inside, it was only appropriate that the exterior needed an upgrade as well. All of the legacy limestone accents were replaced by stucco and the color scheme extended from the interior of the house to the gorgeous wrap around balconies, trim, garage doors etc. to complete the inside outside transformation.
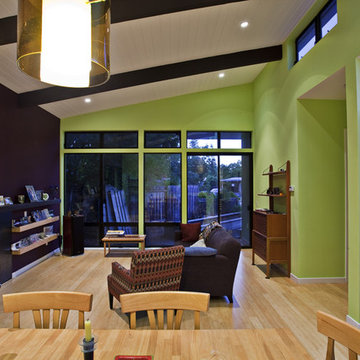
Strong horizontal lines and bold colors liven up this Eichler neighborhood. Uber green design features, passive solar design, and sustainable practices abound, making this small house a great place to live without making a large environmental footprint - Frank Paul Perez photo credit
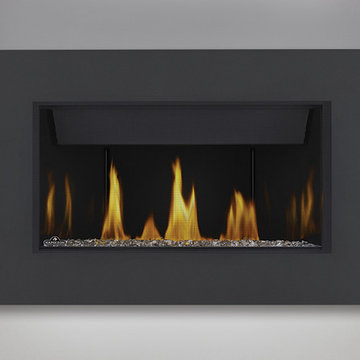
グランドラピッズにある中くらいなモダンスタイルのおしゃれな応接間 (グレーの壁、横長型暖炉、金属の暖炉まわり、テレビなし) の写真
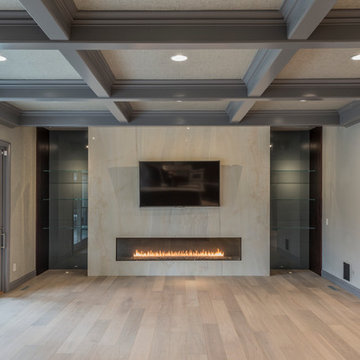
Granite Bay Residence
サクラメントにあるモダンスタイルのおしゃれなリビング (ベージュの壁、淡色無垢フローリング、横長型暖炉、木材の暖炉まわり、据え置き型テレビ) の写真
サクラメントにあるモダンスタイルのおしゃれなリビング (ベージュの壁、淡色無垢フローリング、横長型暖炉、木材の暖炉まわり、据え置き型テレビ) の写真
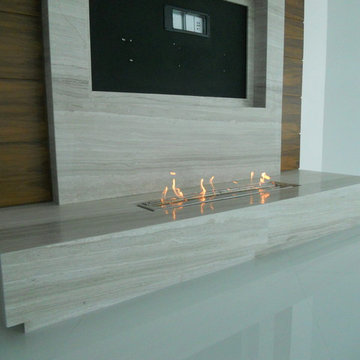
A 48" linear vent free ethanol Bio Flame Burner from Urban Concepts is set in a limestone modern surround.
タンパにある高級な広いモダンスタイルのおしゃれなLDK (横長型暖炉、石材の暖炉まわり、磁器タイルの床、埋込式メディアウォール) の写真
タンパにある高級な広いモダンスタイルのおしゃれなLDK (横長型暖炉、石材の暖炉まわり、磁器タイルの床、埋込式メディアウォール) の写真
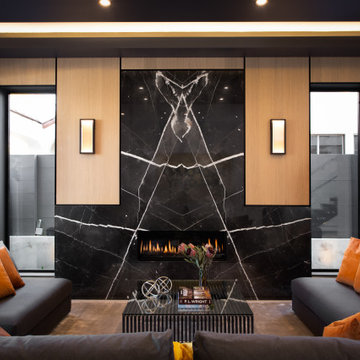
ロサンゼルスにある広いモダンスタイルのおしゃれなLDK (横長型暖炉、タイルの暖炉まわり、テレビなし、黒い天井、コンクリートの床、グレーの床) の写真

Modular meets modern, enhanced by the Modern Linear fireplace's panoramic view
アルバカーキにある中くらいなモダンスタイルのおしゃれなリビング (横長型暖炉、漆喰の暖炉まわり、ベージュの壁、淡色無垢フローリング、テレビなし) の写真
アルバカーキにある中くらいなモダンスタイルのおしゃれなリビング (横長型暖炉、漆喰の暖炉まわり、ベージュの壁、淡色無垢フローリング、テレビなし) の写真
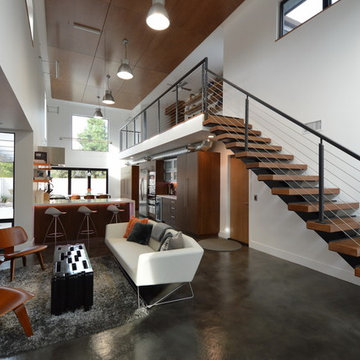
Jeff Jeannette / Jeannette Architects
オレンジカウンティにある中くらいなモダンスタイルのおしゃれなリビング (白い壁、コンクリートの床、横長型暖炉、漆喰の暖炉まわり、テレビなし) の写真
オレンジカウンティにある中くらいなモダンスタイルのおしゃれなリビング (白い壁、コンクリートの床、横長型暖炉、漆喰の暖炉まわり、テレビなし) の写真
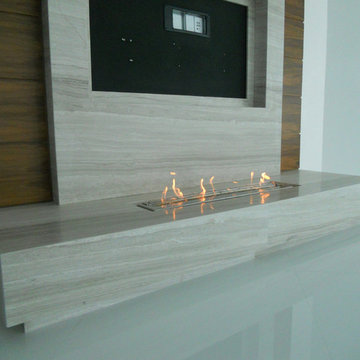
This photo demonstrates an open ribbon fireplace surrounded by stone. It is placed under a TV that is built into the same wall. The fireplace is built with The Bio Flame 48" Ethanol Burner.
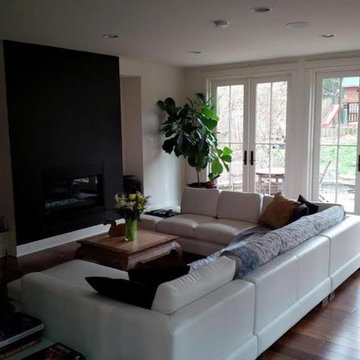
ワシントンD.C.にあるお手頃価格の中くらいなモダンスタイルのおしゃれなリビング (白い壁、無垢フローリング、横長型暖炉、タイルの暖炉まわり、壁掛け型テレビ、茶色い床) の写真
黒い、ターコイズブルーのモダンスタイルのリビング (横長型暖炉) の写真
1
