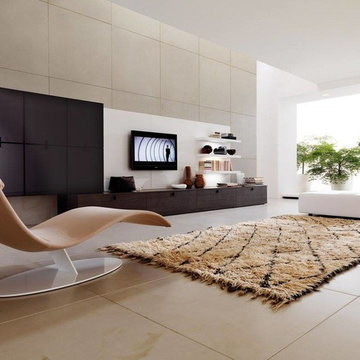ベージュのモダンスタイルのリビング (コンクリートの床、リノリウムの床、埋込式メディアウォール) の写真
絞り込み:
資材コスト
並び替え:今日の人気順
写真 1〜9 枚目(全 9 枚)

他の地域にあるモダンスタイルのおしゃれなLDK (茶色い壁、コンクリートの床、標準型暖炉、金属の暖炉まわり、埋込式メディアウォール、グレーの床、パネル壁) の写真
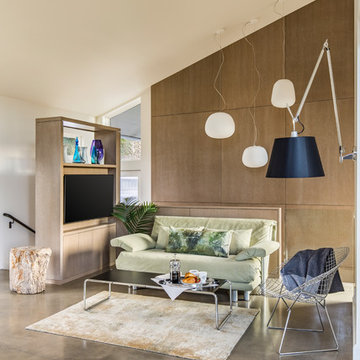
This 800 square foot Accessory Dwelling Unit steps down a lush site in the Portland Hills. The street facing balcony features a sculptural bronze and concrete trough spilling water into a deep basin. The split-level entry divides upper-level living and lower level sleeping areas. Generous south facing decks, visually expand the building's area and connect to a canopy of trees. The mid-century modern details and materials of the main house are continued into the addition. Inside a ribbon of white-washed oak flows from the entry foyer to the lower level, wrapping the stairs and walls with its warmth. Upstairs the wood's texture is seen in stark relief to the polished concrete floors and the crisp white walls of the vaulted space. Downstairs the wood, coupled with the muted tones of moss green walls, lend the sleeping area a tranquil feel.
Contractor: Ricardo Lovett General Contracting
Photographer: David Papazian Photography
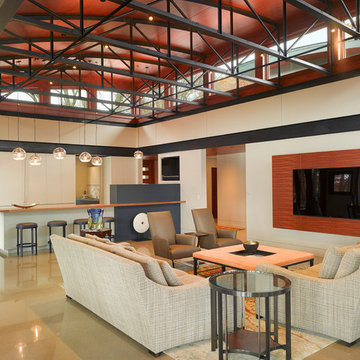
Natural light streams in everywhere through abundant glass, giving a 270 degree view of the lake. Reflecting straight angles of mahogany wood broken by zinc waves, this home blends efficiency with artistry.
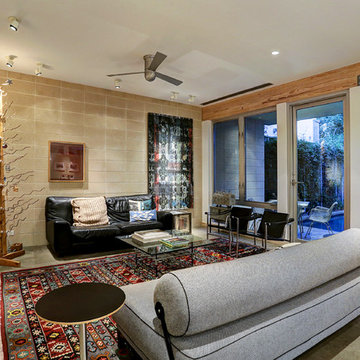
This project is a conversion of the Architect's AIA Award-recognized studio into a live/work residence. An additional 725 sf allowed the project to completely in-fill an urban building site in a mixed residential/commercial neighborhood while accommodating a private courtyard and pool.
Very few modifications were needed to the original studio building to convert the space available to a kitchen and dining space on the first floor and a bedroom, bath and home office on the second floor. The east-side addition includes a butler's pantry, powder room, living room, patio and pool on the first floor and a master suite on the second.
The original finishes of metal and concrete were expanded to include concrete masonry and stucco. The masonry now extends from the living space into the outdoor courtyard, creating the illusion that the courtyard is an actual extension of the house.
The previous studio and the current live/work home have been on multiple AIA and RDA home tours during its various phases.
TK Images, Houston
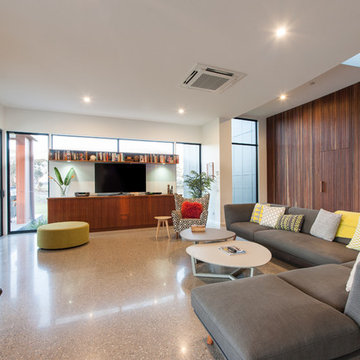
Rhys Leslie Photography
メルボルンにある高級な広いモダンスタイルのおしゃれなLDK (白い壁、コンクリートの床、両方向型暖炉、レンガの暖炉まわり、埋込式メディアウォール) の写真
メルボルンにある高級な広いモダンスタイルのおしゃれなLDK (白い壁、コンクリートの床、両方向型暖炉、レンガの暖炉まわり、埋込式メディアウォール) の写真
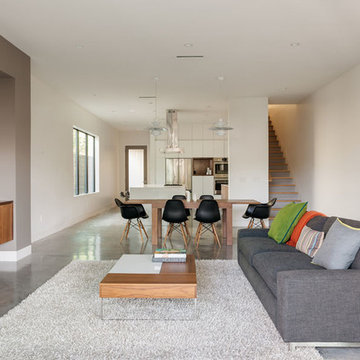
Ben Hill Photography
ヒューストンにあるモダンスタイルのおしゃれなLDK (白い壁、コンクリートの床、暖炉なし、埋込式メディアウォール) の写真
ヒューストンにあるモダンスタイルのおしゃれなLDK (白い壁、コンクリートの床、暖炉なし、埋込式メディアウォール) の写真
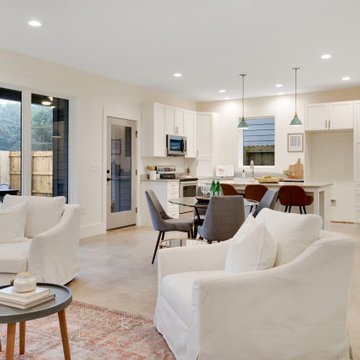
living room open to the dining room and kitchen
他の地域にあるお手頃価格の中くらいなモダンスタイルのおしゃれなLDK (白い壁、コンクリートの床、暖炉なし、埋込式メディアウォール、グレーの床) の写真
他の地域にあるお手頃価格の中くらいなモダンスタイルのおしゃれなLDK (白い壁、コンクリートの床、暖炉なし、埋込式メディアウォール、グレーの床) の写真
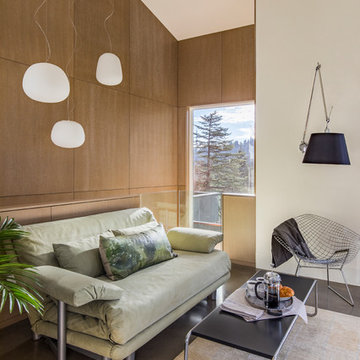
This 800 square foot Accessory Dwelling Unit steps down a lush site in the Portland Hills. The street facing balcony features a sculptural bronze and concrete trough spilling water into a deep basin. The split-level entry divides upper-level living and lower level sleeping areas. Generous south facing decks, visually expand the building's area and connect to a canopy of trees. The mid-century modern details and materials of the main house are continued into the addition. Inside a ribbon of white-washed oak flows from the entry foyer to the lower level, wrapping the stairs and walls with its warmth. Upstairs the wood's texture is seen in stark relief to the polished concrete floors and the crisp white walls of the vaulted space. Downstairs the wood, coupled with the muted tones of moss green walls, lend the sleeping area a tranquil feel.
Contractor: Ricardo Lovett General Contracting
Photographer: David Papazian Photography
ベージュのモダンスタイルのリビング (コンクリートの床、リノリウムの床、埋込式メディアウォール) の写真
1
