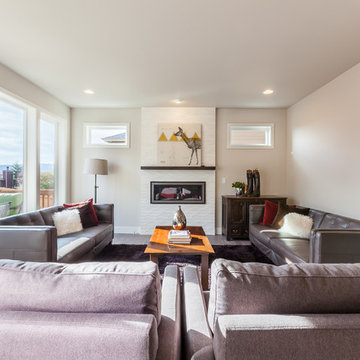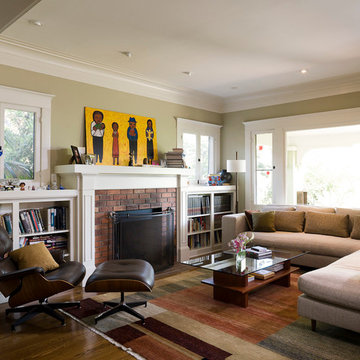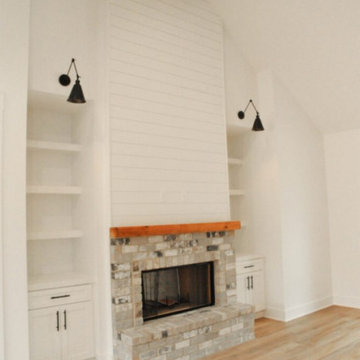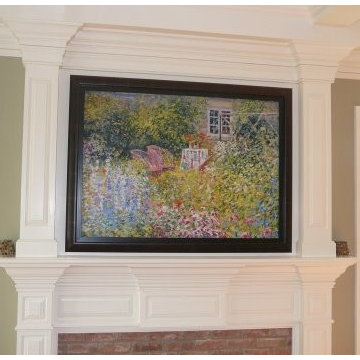ベージュのモダンスタイルのリビング (レンガの暖炉まわり、テレビなし) の写真
絞り込み:
資材コスト
並び替え:今日の人気順
写真 1〜18 枚目(全 18 枚)
1/5
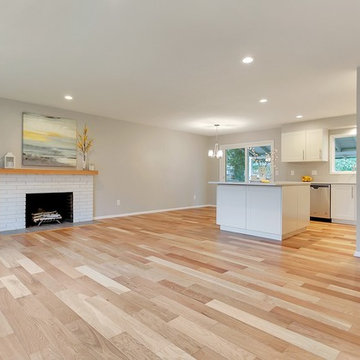
By removing two walls, we created an open layout, perfect for family life and entertaining. The dated fireplace was given an update by painting the existing brick, adding new hearth tile and replacing the mantle.
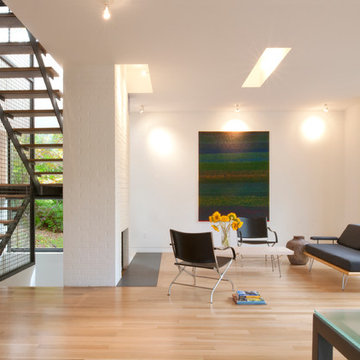
Takoma Park MD
General Contractor: Added Dimensions
Photo: Julia Heine / McInturff Architects
ワシントンD.C.にあるモダンスタイルのおしゃれなリビング (白い壁、標準型暖炉、テレビなし、レンガの暖炉まわり) の写真
ワシントンD.C.にあるモダンスタイルのおしゃれなリビング (白い壁、標準型暖炉、テレビなし、レンガの暖炉まわり) の写真
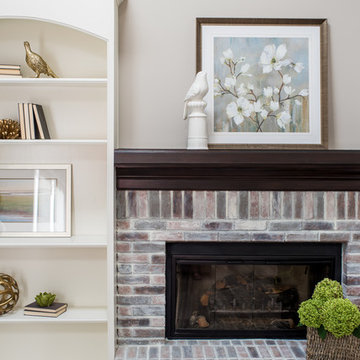
Our clients have lived in this suburban custom home for 25 years. It was built in the early 90s. They love the home and location. It’s their forever home. We were hired to reimagine the space, design, specify, and manage the project renovation and trades. We designed the entry, kitchen, and family room, and it took us eight weeks to complete the project.
Project completed by Wendy Langston's Everything Home interior design firm, which serves Carmel, Zionsville, Fishers, Westfield, Noblesville, and Indianapolis.
For more about Everything Home, click here: https://everythinghomedesigns.com/
To learn more about this project, click here:
https://everythinghomedesigns.com/portfolio/90s-home-renovation/
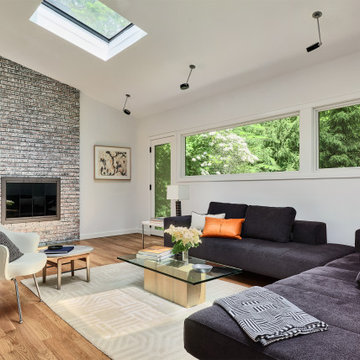
Time had stood still at this 1970s ranch in Armonk when the owners invited us to collaborate with them to transform it into a modern, light-filled home for their young family. The budget was lean, so economy was a primary consideration for every design decision. The challenge was to identify the modest home’s virtues – vaulted ceilings and a lovely backyard – and accentuate them by strategically optimizing available funds.
We were tasked with rectifying a dysfunctional interior stair, connecting to the outdoors with new large windows, and updating the exterior. We focused our attention on a finite set of architectural moves which would have the biggest impact and improve our clients’ daily experience of the home. Detailing was kept simple, using common grade materials and standard components. All exterior walls were revamped with new windows and siding. Although these materials were not particularly costly, thoughtful layout of boards, battens, and openings produced a cohesive, rigorous composition at each facade.
Since the budget would not cover the homeowners’ complete wish list, some items were bracketed for subsequent phases. The challenge was to establish a framework that would allow future work – including a new roof and kitchen renovation – to proceed smoothly.
The homeowners, both scientists, were enthusiastic collaborators, contributing their outstanding design sensibilities to selection of fixtures and finishes. Construction ended just in time for the arrival of their baby – and with that, the transformation of their family home was complete.
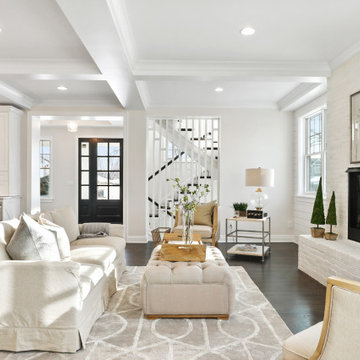
ミネアポリスにある高級な広いモダンスタイルのおしゃれなLDK (白い壁、濃色無垢フローリング、標準型暖炉、レンガの暖炉まわり、テレビなし、茶色い床、格子天井、レンガ壁) の写真
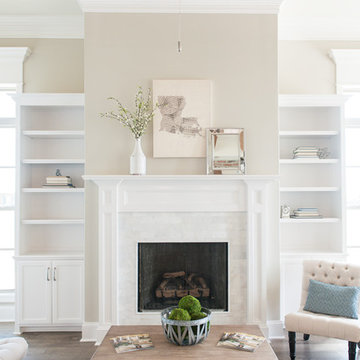
1,978 Square Feet
Stories: 1
3 Bedrooms
2 Bathrooms
2-Car Garage
- See more at: http://www.manuelbuilders.com/3235-lake-crest-drive#sthash.SaW93Er5.dpuf
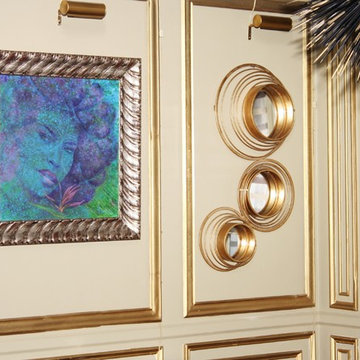
rosslyn snowden
ワシントンD.C.にある低価格の中くらいなモダンスタイルのおしゃれなリビング (ベージュの壁、無垢フローリング、標準型暖炉、レンガの暖炉まわり、テレビなし) の写真
ワシントンD.C.にある低価格の中くらいなモダンスタイルのおしゃれなリビング (ベージュの壁、無垢フローリング、標準型暖炉、レンガの暖炉まわり、テレビなし) の写真
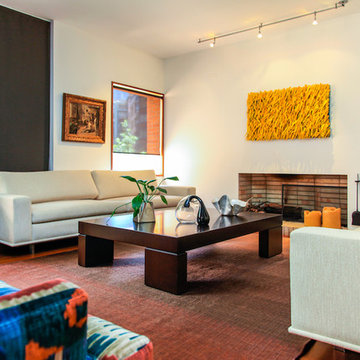
Double séjour.
Sol en bois Tropical.
Cheminée en brique, matériau typique de la région.
Mobilier sur mesure réalisé par des artisans locaux d'après plans d'architecte.
PHOTO: Federico Puyo
MOBILIER: Vicky Hernandez (SAMOA)
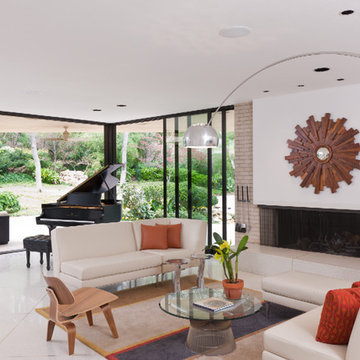
In a feature article for 360 West Magazine, our architect partner Ames Fender said, “I hope visitors come away with the feeling that this is one of the most unique environments in Fort Worth, given the home’s relationship to the backyard.”
Fender’s design included our Series 600 Multi-Slide Doors meeting at a 90-degree corner and opening wide to leave unobstructed access to the patio and pool. This beautiful home with its incredible views and access to the lush backyard truly accomplishes the goal the architect was after.
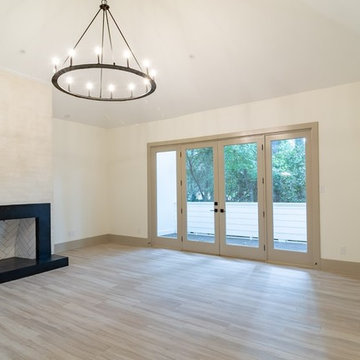
Porcelain floors, bronze chandelier, concrete and brick fireplace.
ヒューストンにある高級な中くらいなモダンスタイルのおしゃれなリビング (ベージュの壁、磁器タイルの床、標準型暖炉、レンガの暖炉まわり、テレビなし、茶色い床) の写真
ヒューストンにある高級な中くらいなモダンスタイルのおしゃれなリビング (ベージュの壁、磁器タイルの床、標準型暖炉、レンガの暖炉まわり、テレビなし、茶色い床) の写真
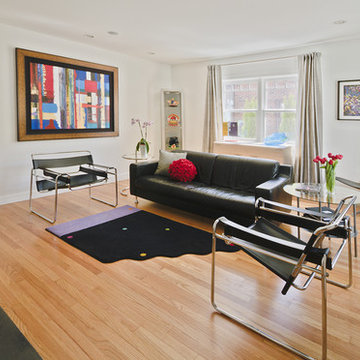
Architect: Studio Z Architecture
Contractor: Beechwood Building and Design
Photo: Steve Kuzma Photography
コロンバスにあるお手頃価格の中くらいなモダンスタイルのおしゃれなリビング (白い壁、淡色無垢フローリング、標準型暖炉、レンガの暖炉まわり、テレビなし) の写真
コロンバスにあるお手頃価格の中くらいなモダンスタイルのおしゃれなリビング (白い壁、淡色無垢フローリング、標準型暖炉、レンガの暖炉まわり、テレビなし) の写真
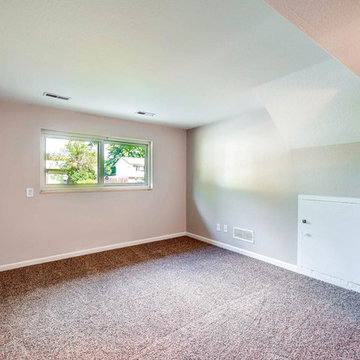
デンバーにあるお手頃価格の中くらいなモダンスタイルのおしゃれなリビング (グレーの壁、無垢フローリング、標準型暖炉、レンガの暖炉まわり、テレビなし) の写真
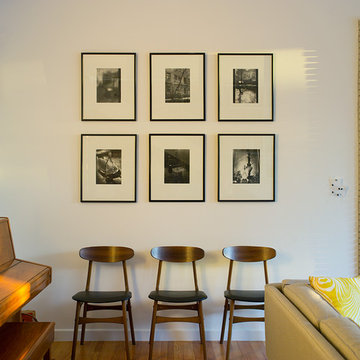
Gregg Segal
ロサンゼルスにある高級な広いモダンスタイルのおしゃれなLDK (ライブラリー、白い壁、無垢フローリング、コーナー設置型暖炉、レンガの暖炉まわり、テレビなし) の写真
ロサンゼルスにある高級な広いモダンスタイルのおしゃれなLDK (ライブラリー、白い壁、無垢フローリング、コーナー設置型暖炉、レンガの暖炉まわり、テレビなし) の写真
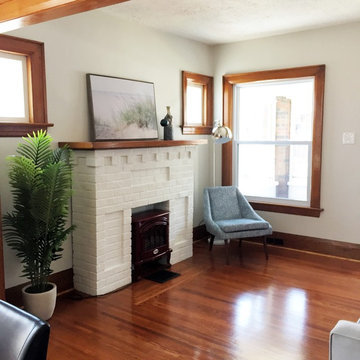
Krista Toussaint
トロントにある小さなモダンスタイルのおしゃれなLDK (グレーの壁、無垢フローリング、標準型暖炉、レンガの暖炉まわり、テレビなし、茶色い床) の写真
トロントにある小さなモダンスタイルのおしゃれなLDK (グレーの壁、無垢フローリング、標準型暖炉、レンガの暖炉まわり、テレビなし、茶色い床) の写真
ベージュのモダンスタイルのリビング (レンガの暖炉まわり、テレビなし) の写真
1
