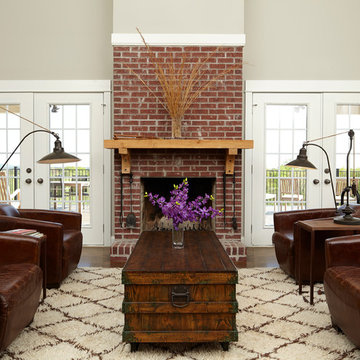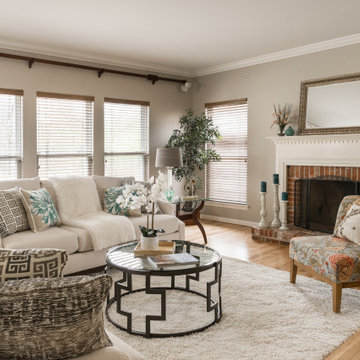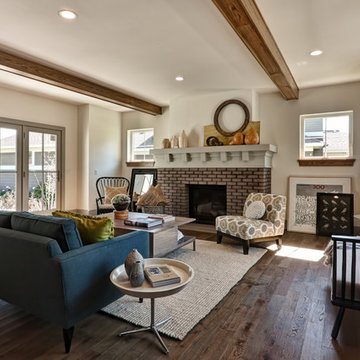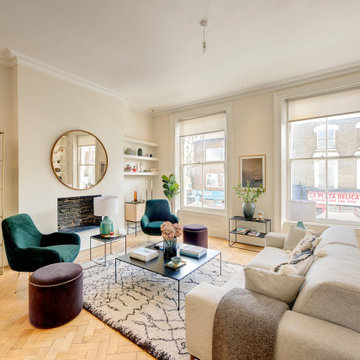ベージュのリビング (レンガの暖炉まわり、テレビなし) の写真
絞り込み:
資材コスト
並び替え:今日の人気順
写真 1〜20 枚目(全 494 枚)
1/4
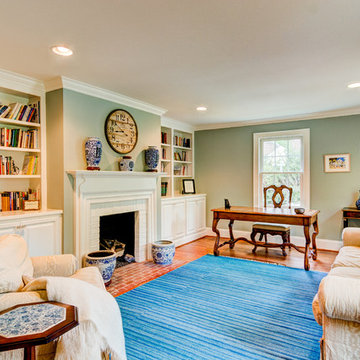
他の地域にあるお手頃価格の中くらいなおしゃれな独立型リビング (ライブラリー、緑の壁、無垢フローリング、標準型暖炉、レンガの暖炉まわり、テレビなし) の写真
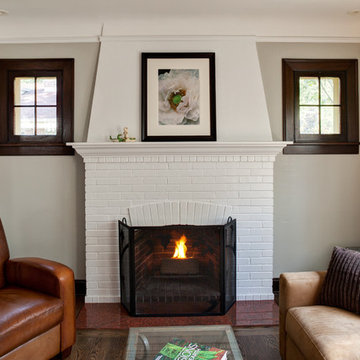
Our expansive home addition and remodel added nearly fifty percent more living space to this Highland Park residence. The sunken great room captures light from French doors, ceiling-high windows and a Majestic® fireplace. The mudroom was customized to accommodate the family dogs. Upstairs, the master bedroom features a sunny window seat, and a second fireplace warms a bubbling “airbath” in the master bathroom. The shower glows with automated LED lights and the natural stone vanity sparkles with quartzite. Cup-pull handles and a Kohler® apron sink provide rustic balance to the contemporary “red dragon” island countertop in the renovated kitchen. New oak floors seamlessly unite the entire home.
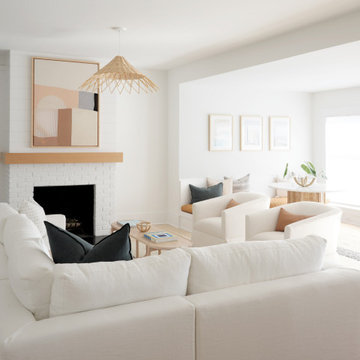
Interior Design, Custom Furniture Design & Art Curation by Chango & Co.
Construction by G. B. Construction and Development, Inc.
Photography by Jonathan Pilkington

ニューヨークにある高級な中くらいなミッドセンチュリースタイルのおしゃれなリビングロフト (ミュージックルーム、白い壁、コンクリートの床、暖炉なし、レンガの暖炉まわり、テレビなし、グレーの床、レンガ壁) の写真

サンフランシスコにある高級な広いトランジショナルスタイルのおしゃれなリビング (グレーの壁、濃色無垢フローリング、標準型暖炉、レンガの暖炉まわり、テレビなし、グレーとブラウン) の写真
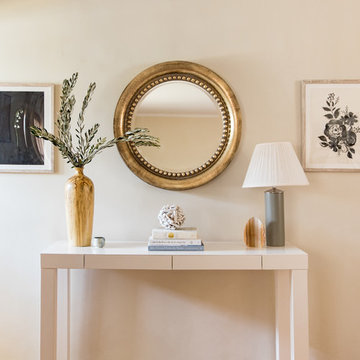
Chickadee Photography
ニューヨークにあるお手頃価格の中くらいなトランジショナルスタイルのおしゃれなリビング (ベージュの壁、淡色無垢フローリング、標準型暖炉、レンガの暖炉まわり、テレビなし) の写真
ニューヨークにあるお手頃価格の中くらいなトランジショナルスタイルのおしゃれなリビング (ベージュの壁、淡色無垢フローリング、標準型暖炉、レンガの暖炉まわり、テレビなし) の写真

Our goal was to create an elegant current space that fit naturally into the architecture, utilizing tailored furniture and subtle tones and textures. We wanted to make the space feel lighter, open, and spacious both for entertaining and daily life. The fireplace received a face lift with a bright white paint job and a black honed slab hearth. We thoughtfully incorporated durable fabrics and materials as our client's home life includes dogs and children.
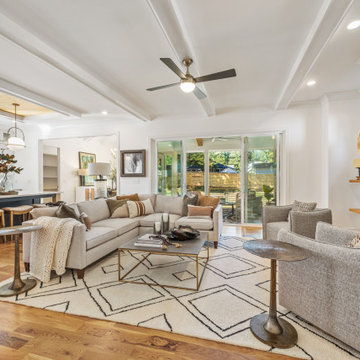
A stunning living room with gray and tan couches opens up to the two-toned kitchen and outside seating area.
シャーロットにある広いトランジショナルスタイルのおしゃれなLDK (白い壁、標準型暖炉、テレビなし、茶色い床、表し梁、レンガの暖炉まわり) の写真
シャーロットにある広いトランジショナルスタイルのおしゃれなLDK (白い壁、標準型暖炉、テレビなし、茶色い床、表し梁、レンガの暖炉まわり) の写真
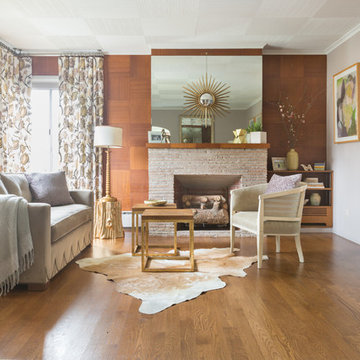
The mid-century modern living room features a fireplace original to the home, walnut veneer paneling and walnut flooring. Vintage pieces, such as the white arm chair and starburst mirror, are mixed in with more modern finds like the ivory faux shagreen side table, hair on hide rug and gold accent tables.
Photographer: Lauren Edith Andersen
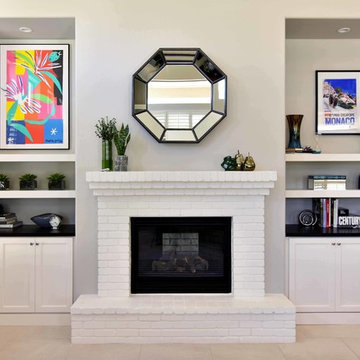
フェニックスにあるお手頃価格の中くらいなトランジショナルスタイルのおしゃれなLDK (ベージュの壁、磁器タイルの床、標準型暖炉、レンガの暖炉まわり、テレビなし、ベージュの床) の写真
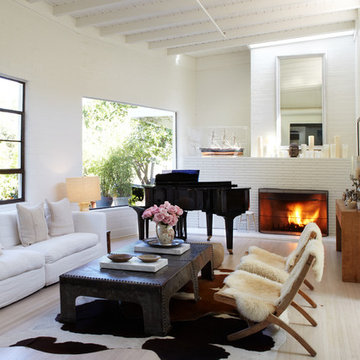
オレンジカウンティにある高級な中くらいなトランジショナルスタイルのおしゃれな独立型リビング (ミュージックルーム、白い壁、淡色無垢フローリング、標準型暖炉、レンガの暖炉まわり、テレビなし、茶色い床) の写真
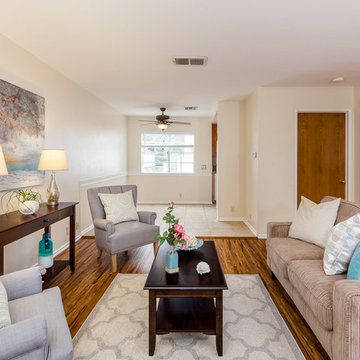
New paint and flooring created a cleaner space to work with. A larger perspective of space was created with a neutral palette, tall sliding door curtain treatments, and reflective accessories. The cozy and simple furniture gave the space a great traffic flow. The accessories were kept simple and played with beach-like forms and colors.
Photography by: John Moery
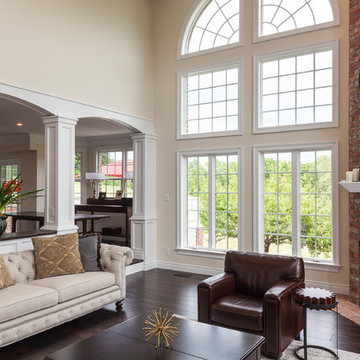
We incorporated a series of columns and arches that are functional and also create a rich look to the space. Between the columns are open bookcases that also enhance the aesthetics. The backs of the bookcases designate the perfect spot to locate the living room sofa for a grand view of the fireplace.
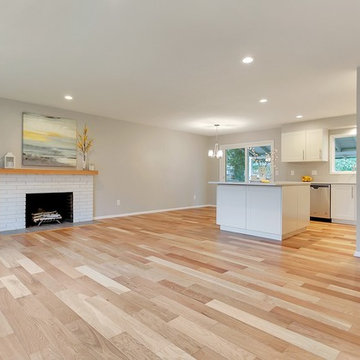
By removing two walls, we created an open layout, perfect for family life and entertaining. The dated fireplace was given an update by painting the existing brick, adding new hearth tile and replacing the mantle.
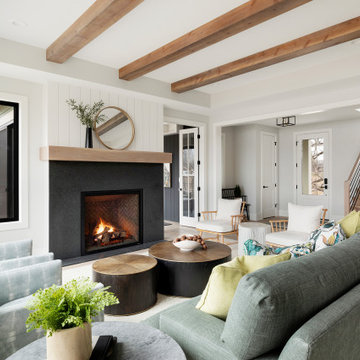
ミネアポリスにあるトランジショナルスタイルのおしゃれなリビング (白い壁、淡色無垢フローリング、標準型暖炉、レンガの暖炉まわり、テレビなし、ベージュの床、表し梁) の写真
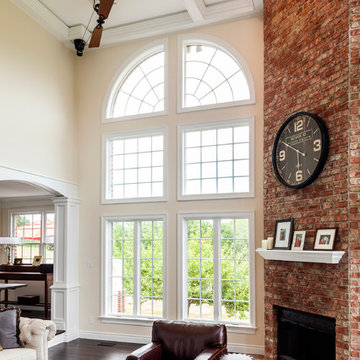
One fascinating detail requested by the Links are the three belt-driven fans installed in the ceiling. They are replicas based on older antique designs. T.W. Ellis’ carpenter designed special box extensions so the belts would not hit the ceiling.
ベージュのリビング (レンガの暖炉まわり、テレビなし) の写真
1
