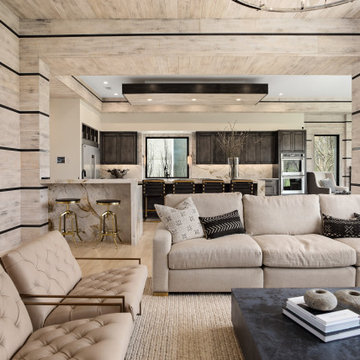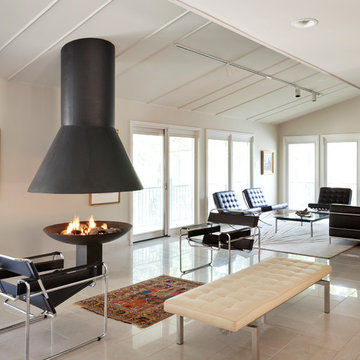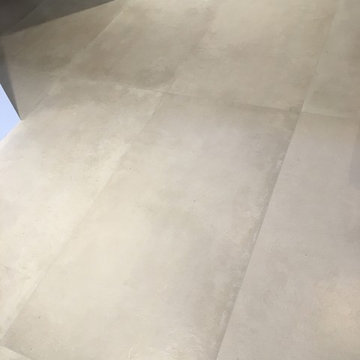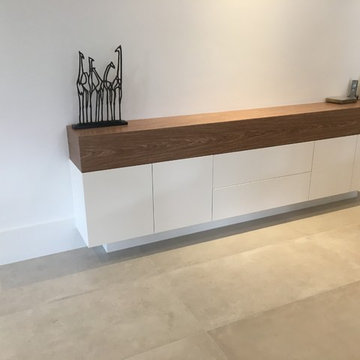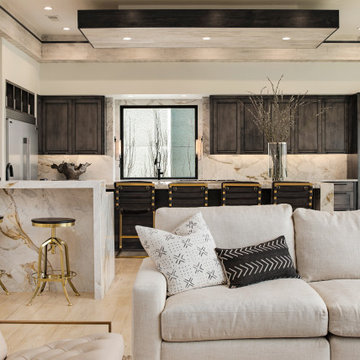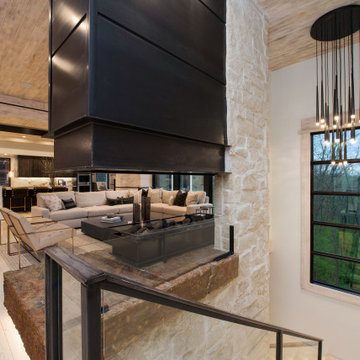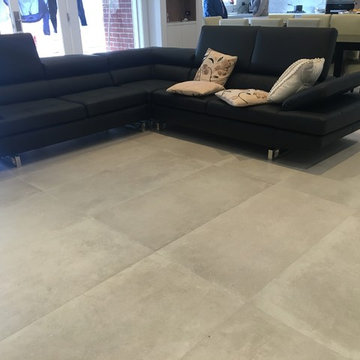ベージュのモダンスタイルのリビング (吊り下げ式暖炉、塗装フローリング、磁器タイルの床) の写真
絞り込み:
資材コスト
並び替え:今日の人気順
写真 1〜15 枚目(全 15 枚)
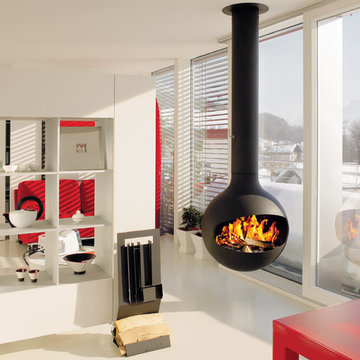
The Bathyscafocus by Focus Fires is a wood-burning, suspended fireplace that rotates 360 degrees to be enjoyed from all angles of this modern living room.
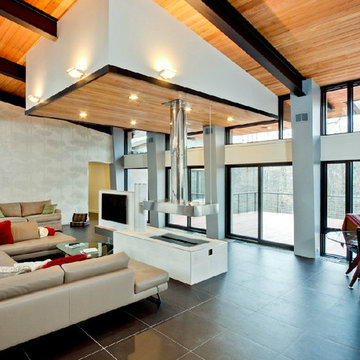
フィラデルフィアにある高級な広いモダンスタイルのおしゃれなリビング (グレーの壁、磁器タイルの床、吊り下げ式暖炉、金属の暖炉まわり、壁掛け型テレビ) の写真
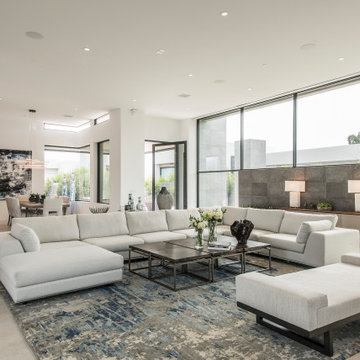
Above and Beyond is the third residence in a four-home collection in Paradise Valley, Arizona. Originally the site of the abandoned Kachina Elementary School, the infill community, appropriately named Kachina Estates, embraces the remarkable views of Camelback Mountain.
Nestled into an acre sized pie shaped cul-de-sac lot, the lot geometry and front facing view orientation created a remarkable privacy challenge and influenced the forward facing facade and massing. An iconic, stone-clad massing wall element rests within an oversized south-facing fenestration, creating separation and privacy while affording views “above and beyond.”
Above and Beyond has Mid-Century DNA married with a larger sense of mass and scale. The pool pavilion bridges from the main residence to a guest casita which visually completes the need for protection and privacy from street and solar exposure.
The pie-shaped lot which tapered to the south created a challenge to harvest south light. This was one of the largest spatial organization influencers for the design. The design undulates to embrace south sun and organically creates remarkable outdoor living spaces.
This modernist home has a palate of granite and limestone wall cladding, plaster, and a painted metal fascia. The wall cladding seamlessly enters and exits the architecture affording interior and exterior continuity.
Kachina Estates was named an Award of Merit winner at the 2019 Gold Nugget Awards in the category of Best Residential Detached Collection of the Year. The annual awards ceremony was held at the Pacific Coast Builders Conference in San Francisco, CA in May 2019.
Project Details: Above and Beyond
Architecture: Drewett Works
Developer/Builder: Bedbrock Developers
Interior Design: Est Est
Land Planner/Civil Engineer: CVL Consultants
Photography: Dino Tonn and Steven Thompson
Awards:
Gold Nugget Award of Merit - Kachina Estates - Residential Detached Collection of the Year
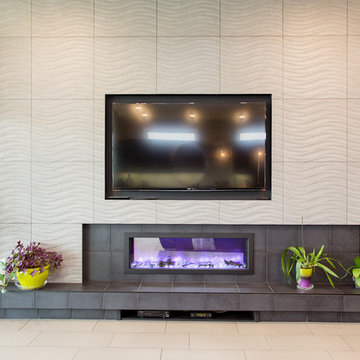
IH Photography
カルガリーにある高級な広いモダンスタイルのおしゃれなLDK (グレーの壁、磁器タイルの床、吊り下げ式暖炉、タイルの暖炉まわり、壁掛け型テレビ) の写真
カルガリーにある高級な広いモダンスタイルのおしゃれなLDK (グレーの壁、磁器タイルの床、吊り下げ式暖炉、タイルの暖炉まわり、壁掛け型テレビ) の写真
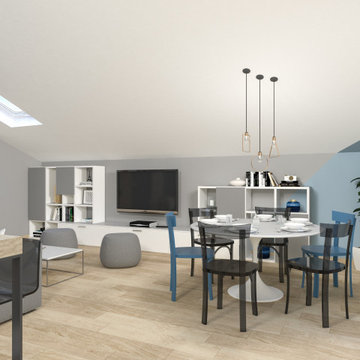
Vi racconto questo nuovo progetto.
Siamo a Loano.
Fin dalla prima telefonata con la cliente in cui mi si chiedeva come organizzare gli spazi del suo alloggio ho percepito delle buone vibrazioni che ci hanno permesso di viaggiare sulla stessa lunghezza d' onda.
Tutto quindi è accaduto in modo veloce.
Progettazione, scelta delle finiture, dei colori, delle soluzioni stilistiche.
Appena entriamo in ingresso abbiamo il soggiorno con un sofà tre posti e 2 pouf.
Frontalmente la composizione tv con 2 librerie componibili.
Un tavolo da pranzo elegante ed ampio si affaccia tra la zona living e la cucina.
Quest'ultima composta con basi a massima capienza disposte ad angolo con tutti i comfort.
Il camino sospeso della "focus" permette una soluzione moderna con un ingombro ridotto.
L'intero alloggio è caratterizzato da linee essenziali e pulite. Colori luminosi.
Come tinteggiatura il grigio perla e l'azzurro polvere conferiscono un tocco di freschezza in contrasto con il calore del legno sul pavimento.
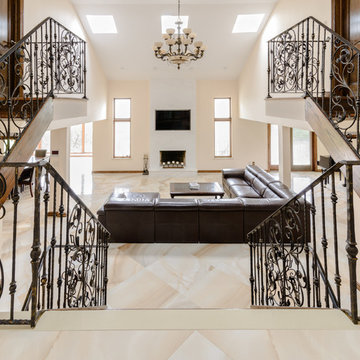
Photographer: Dimitri Mais Photography
ニューヨークにある高級な広いモダンスタイルのおしゃれなリビング (ベージュの壁、磁器タイルの床、吊り下げ式暖炉、石材の暖炉まわり、据え置き型テレビ、マルチカラーの床) の写真
ニューヨークにある高級な広いモダンスタイルのおしゃれなリビング (ベージュの壁、磁器タイルの床、吊り下げ式暖炉、石材の暖炉まわり、据え置き型テレビ、マルチカラーの床) の写真
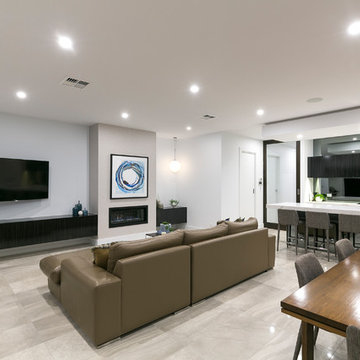
The perfect home for entertaining all year round.
A breathtaking home perfectly tailored for family living and indoor-outdoor entertaining.
Architecturally designed by Klemm Homes and stylishly decorated by Carmel Siciliano.
ベージュのモダンスタイルのリビング (吊り下げ式暖炉、塗装フローリング、磁器タイルの床) の写真
1

