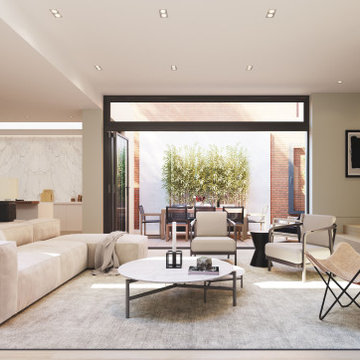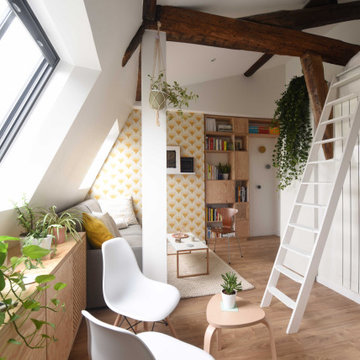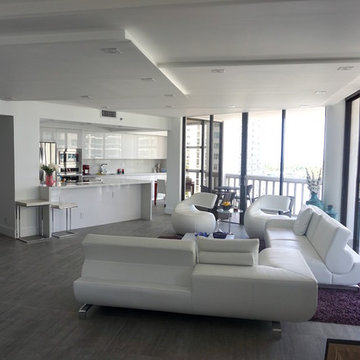モダンスタイルのLDK (全タイプの天井の仕上げ、暖炉なし) の写真
絞り込み:
資材コスト
並び替え:今日の人気順
写真 1〜20 枚目(全 896 枚)
1/5

This Australian-inspired new construction was a successful collaboration between homeowner, architect, designer and builder. The home features a Henrybuilt kitchen, butler's pantry, private home office, guest suite, master suite, entry foyer with concealed entrances to the powder bathroom and coat closet, hidden play loft, and full front and back landscaping with swimming pool and pool house/ADU.

Open concept living room with large windows, vaulted ceiling, white walls, and beige stone floors.
オースティンにあるラグジュアリーな広いモダンスタイルのおしゃれなLDK (白い壁、ライムストーンの床、暖炉なし、ベージュの床、三角天井) の写真
オースティンにあるラグジュアリーな広いモダンスタイルのおしゃれなLDK (白い壁、ライムストーンの床、暖炉なし、ベージュの床、三角天井) の写真

The perfect living room set up for everyday living and hosting friends and family. The soothing color pallet of ivory, beige, and biscuit exuberates the sense of cozy and warmth.
The larger than life glass window openings overlooking the garden and swimming pool view allows sunshine flooding through the space and makes for the perfect evening sunset view.
The long passage with an earthy veneer ceiling design leads the way to all the spaces of the home. The wall paneling design with diffused LED strips lights makes for the perfect ambient lighting set for a cozy movie night.
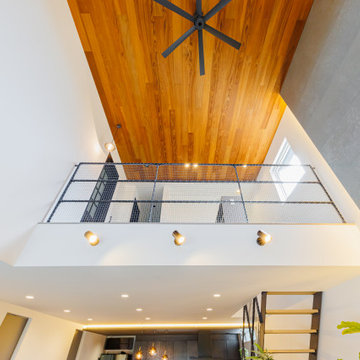
内装でも特にこだわったのがリビングルーム。リビングの上に吹抜けを設けSE構法ならではの、開放的なリビングに。
お客様の要望にあった玄関ホールからリビングに繋がるガラス扉。ガラス扉の高さに他の建具も高さを合わせ統一感を。
お部屋全体の色味もグレーと黒を基調に。大判タイルを天井まで貼り、壁の裏には間接照明を設け空間のアクセントに。
お客様のご要望にあった、写真に出てくるモデルルームのような、モダンでシックなリビングルームに。
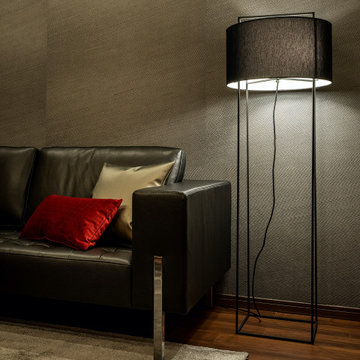
東京23区にある高級な小さなモダンスタイルのおしゃれなLDK (グレーの壁、濃色無垢フローリング、暖炉なし、テレビなし、クロスの天井、壁紙) の写真
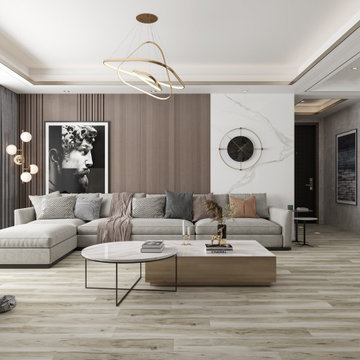
Monroe is a 7 inch x 60 inch SPC Vinyl Plank with an elevated hickory design and varying, complementary shades of gray. This flooring is constructed with a waterproof SPC core, 20mil protective wear layer, rare 60 inch length planks, and unbelievably realistic wood grain texture.
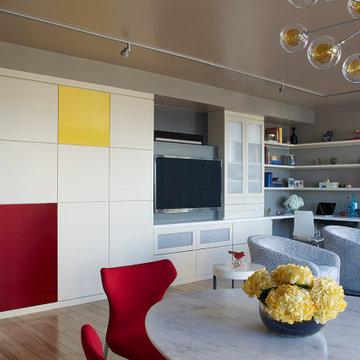
Mondrian-inspired custom cabinetry by Valet Custom Cabinets & Closets hides away media, while the open shelving above the corner desk provides space for displaying photos and collectibles while writing a letter. Red dining chairs are from B&B Italia. White marble tabletop was custom-made for the oval Eero Saarinen pedestal table, originally made by Knoll. Black and white tub chairs are by Room & Board. Yellow chairs by Artifort's Pierre Paulin. Lighting Design by Pritchard Peck Lighting and Arteriors.

シドニーにある高級な小さなモダンスタイルのおしゃれなリビング (白い壁、セラミックタイルの床、暖炉なし、埋込式メディアウォール、グレーの床、レンガ壁、塗装板張りの天井) の写真
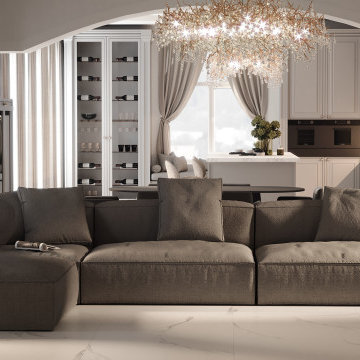
The composition center became the grey sofa. At the same, there are no doors and openings between the kitchen and living area, so the room at the same time perceived as a whole.
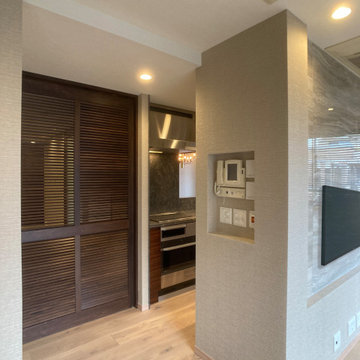
リビング入口に、インターホンやスイッチ類をニッチスペースをつくってまとめています。
モダンスタイルのおしゃれなLDK (ベージュの壁、合板フローリング、暖炉なし、壁掛け型テレビ、ベージュの床、クロスの天井、壁紙) の写真
モダンスタイルのおしゃれなLDK (ベージュの壁、合板フローリング、暖炉なし、壁掛け型テレビ、ベージュの床、クロスの天井、壁紙) の写真
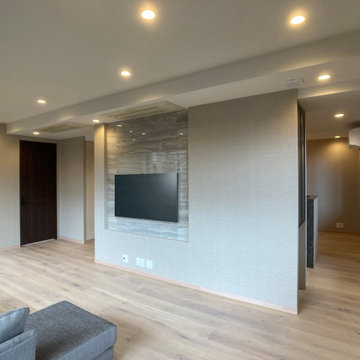
TV壁を見る。
モダンスタイルのおしゃれなLDK (ベージュの壁、合板フローリング、暖炉なし、壁掛け型テレビ、ベージュの床、クロスの天井、壁紙) の写真
モダンスタイルのおしゃれなLDK (ベージュの壁、合板フローリング、暖炉なし、壁掛け型テレビ、ベージュの床、クロスの天井、壁紙) の写真

本計画は名古屋市の歴史ある閑静な住宅街にあるマンションのリノベーションのプロジェクトで、夫婦と子ども一人の3人家族のための住宅である。
設計時の要望は大きく2つあり、ダイニングとキッチンが豊かでゆとりある空間にしたいということと、物は基本的には表に見せたくないということであった。
インテリアの基本構成は床をオーク無垢材のフローリング、壁・天井は塗装仕上げとし、その壁の随所に床から天井までいっぱいのオーク無垢材の小幅板が現れる。LDKのある主室は黒いタイルの床に、壁・天井は寒水入りの漆喰塗り、出入口や家具扉のある長手一面をオーク無垢材が7m以上連続する壁とし、キッチン側の壁はワークトップに合わせて御影石としており、各面に異素材が対峙する。洗面室、浴室は壁床をモノトーンの磁器質タイルで統一し、ミニマルで洗練されたイメージとしている。
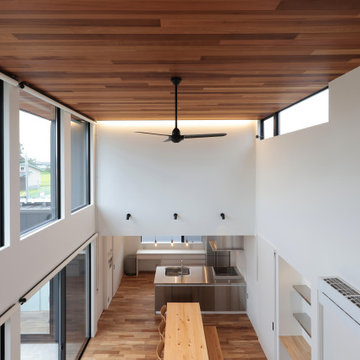
気持ちのいい吹き抜け空間
他の地域にある広いモダンスタイルのおしゃれなLDK (白い壁、淡色無垢フローリング、暖炉なし、壁掛け型テレビ、ベージュの床、クロスの天井、壁紙、吹き抜け、白い天井) の写真
他の地域にある広いモダンスタイルのおしゃれなLDK (白い壁、淡色無垢フローリング、暖炉なし、壁掛け型テレビ、ベージュの床、クロスの天井、壁紙、吹き抜け、白い天井) の写真
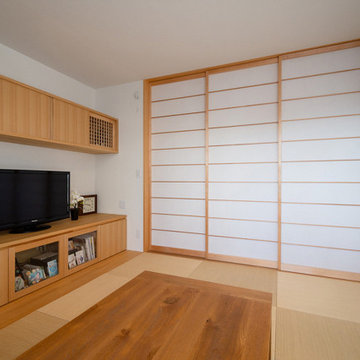
中世古の家(豊橋市)居間は障子によりダイニングキッチンと間仕切りすることが出来ます。
他の地域にある高級な中くらいなモダンスタイルのおしゃれなLDK (白い壁、暖炉なし、クロスの天井、壁紙、白い天井、畳、据え置き型テレビ) の写真
他の地域にある高級な中くらいなモダンスタイルのおしゃれなLDK (白い壁、暖炉なし、クロスの天井、壁紙、白い天井、畳、据え置き型テレビ) の写真
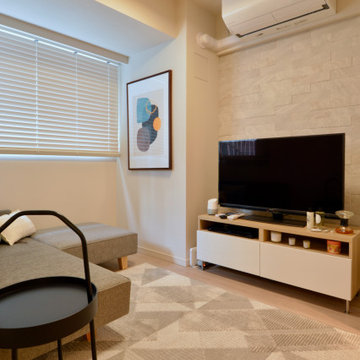
東京23区にあるお手頃価格の小さなモダンスタイルのおしゃれなLDK (白い壁、淡色無垢フローリング、暖炉なし、据え置き型テレビ、クロスの天井、壁紙) の写真
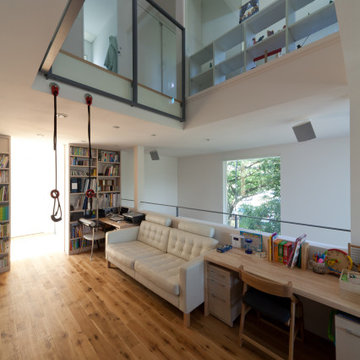
東京23区にある広いモダンスタイルのおしゃれなLDK (ライブラリー、白い壁、合板フローリング、暖炉なし、壁掛け型テレビ、ベージュの床、塗装板張りの天井、塗装板張りの壁) の写真
モダンスタイルのLDK (全タイプの天井の仕上げ、暖炉なし) の写真
1

