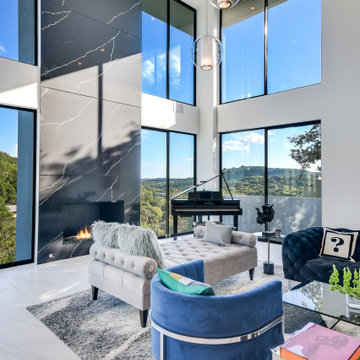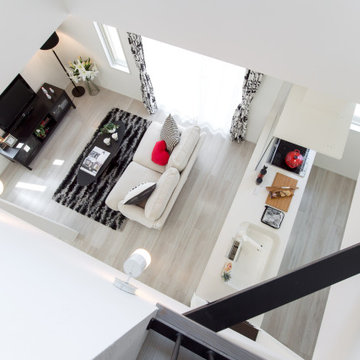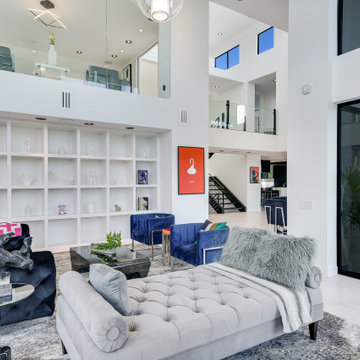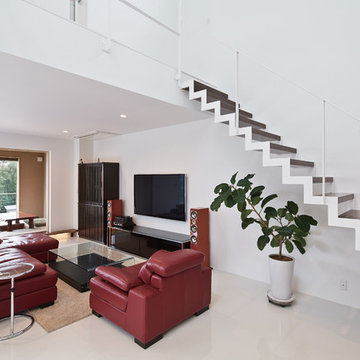モダンスタイルのリビング (白い天井、白い床) の写真
絞り込み:
資材コスト
並び替え:今日の人気順
写真 1〜20 枚目(全 117 枚)
1/4
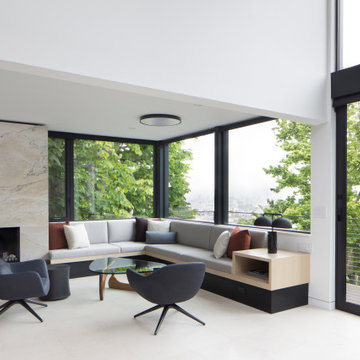
Living room corner built-in sofa with light wood trim and quartzite fireplace surround with black accents and white limestone floors over radiant heating. Cool new lighting and custom pillows and upholstery complete the arrangement.
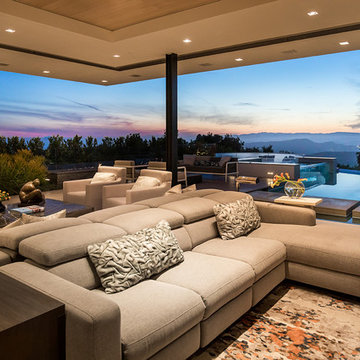
Trousdale Beverly Hills luxury home modern living room that opens sliding glass walls to the pool terrace. Photo by Jason Speth.
ロサンゼルスにある巨大なモダンスタイルのおしゃれなリビング (白い床、折り上げ天井、ガラス張り、白い天井) の写真
ロサンゼルスにある巨大なモダンスタイルのおしゃれなリビング (白い床、折り上げ天井、ガラス張り、白い天井) の写真
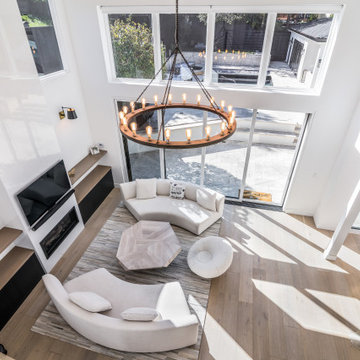
Modern chic living room with white oak hardwood floors, black reeded cabinets, white paint, white oak shelves, indoor-outdoor style doors, tiled fireplace, black/ white oak cable railing, wood stairs treads, and high-end select designers' furnishings.
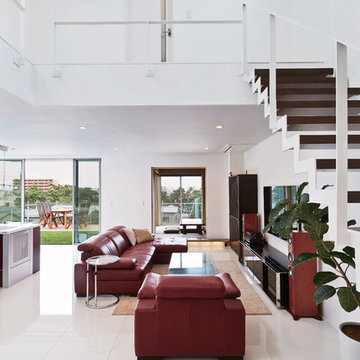
リビングからの吹き抜け、大開口サッシを開けるとそこには広いウッドデッキ。SE構法で実現するモダンな間取りの住宅
他の地域にあるラグジュアリーな広いモダンスタイルのおしゃれなLDK (白い壁、セラミックタイルの床、暖炉なし、壁掛け型テレビ、白い床、クロスの天井、壁紙、赤いソファ、白い天井) の写真
他の地域にあるラグジュアリーな広いモダンスタイルのおしゃれなLDK (白い壁、セラミックタイルの床、暖炉なし、壁掛け型テレビ、白い床、クロスの天井、壁紙、赤いソファ、白い天井) の写真
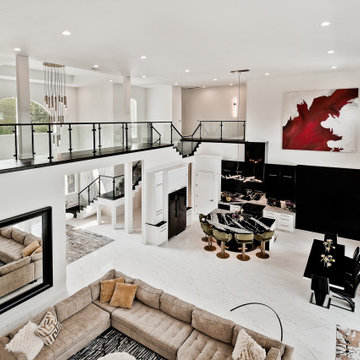
他の地域にあるラグジュアリーな巨大なモダンスタイルのおしゃれなLDK (白い壁、磁器タイルの床、標準型暖炉、石材の暖炉まわり、壁掛け型テレビ、白い床、白い天井) の写真
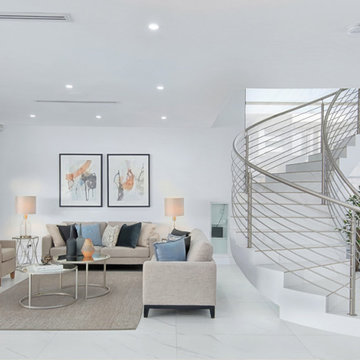
When styling a living area the aim is to create a pleasing and inviting living space with personality and comfort, pleasing to the eye of the home buyer.
Use a rug to define the living area, especially in an open-plan setting. Use "raised" furniture; i.e. furniture on legs. This allows natural light to flow freely and visually creates a feeling of spaciousness.
Preferably use low back, low armrest sofas in neutral colours. Embellish with coffee table, side tables, lamps, decorative cushions, accessories and throws. Use a variety of textures and choose one "pop" colour which in this case was black.
* Master the art of living area styling when selling (or decorating) your home with our Home Improvement Training online courses > https://homeimprovementtraining.com
** Dining room styling furniture and accessories are available for rent from our Sydney Furniture Hire warehouse > https://sydneyfurniturehire.com/
artwork, 2 seater beige sofa, armchair, coffee table, side table, decorative cushions, rug, artificial plant, accessories, coffee table books.
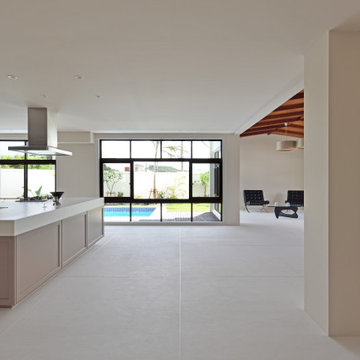
特徴的な既存木天井は維持することでリノベーション前の建物の記憶を意匠として取り込む計画。LDKは既存の間仕切りを取り除きシンプルで広々としたLDKとして計画。
他の地域にあるモダンスタイルのおしゃれなLDK (ベージュの壁、コンクリートの床、白い床、白い天井、グレーとクリーム色) の写真
他の地域にあるモダンスタイルのおしゃれなLDK (ベージュの壁、コンクリートの床、白い床、白い天井、グレーとクリーム色) の写真
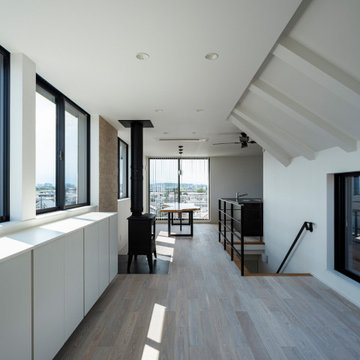
高台にあり、眺望のよいLDK
他の地域にあるお手頃価格の中くらいなモダンスタイルのおしゃれなLDK (白い壁、淡色無垢フローリング、薪ストーブ、白い床、クロスの天井、壁紙、白い天井、タイルの暖炉まわり) の写真
他の地域にあるお手頃価格の中くらいなモダンスタイルのおしゃれなLDK (白い壁、淡色無垢フローリング、薪ストーブ、白い床、クロスの天井、壁紙、白い天井、タイルの暖炉まわり) の写真
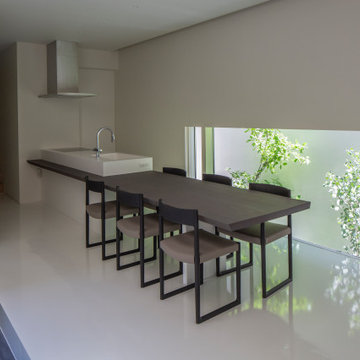
敷地の制約から間口方向に比べ奥行の長い建物となり、かつ隣地との離れがぎりぎりの500mmと狭い事から、将来隣地建物が建った時にも十分な明るさを確保出来るよう、吹抜け空間に、壁跳ね出しのストリップ階段、上部に大型のトップライトを設ける事で明るい陽射しが111階まで降り注ぐ空間構成とした。時間によって表情を変える光が時のうつろいを教えてくれる。さらに階段の下にはガラス1枚を挟んで外部と繋がる水盤を設ける事で降り注ぐ光のリフレクターとして、光と風のゆらぎを壁や天井に映し出す。
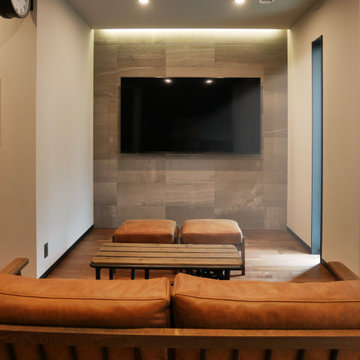
CRUSH CRUSH PROJECTのクランキーテーブルを採用しております。無垢材のカラーを基調とした落ち着いた空間で、天井も2600mmと高く、家族がリラックスして過ごせるダイニングとなっております。アイランドキッチンも近く、食事の際も動線がシンプルで過ごしやすいです。
大阪にあるモダンスタイルのおしゃれなLDK (ライブラリー、白い壁、無垢フローリング、暖炉なし、壁掛け型テレビ、白い床、クロスの天井、壁紙、茶色いソファ、白い天井、グレーとクリーム色) の写真
大阪にあるモダンスタイルのおしゃれなLDK (ライブラリー、白い壁、無垢フローリング、暖炉なし、壁掛け型テレビ、白い床、クロスの天井、壁紙、茶色いソファ、白い天井、グレーとクリーム色) の写真
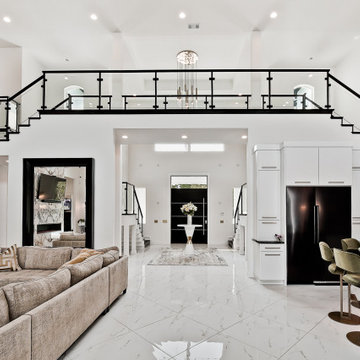
他の地域にあるラグジュアリーな巨大なモダンスタイルのおしゃれなLDK (白い壁、磁器タイルの床、標準型暖炉、石材の暖炉まわり、壁掛け型テレビ、白い床、白い天井) の写真
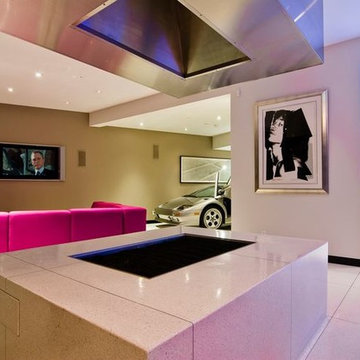
Harold Way Hollywood Hills modern home living room with glass wall luxury car garage
ロサンゼルスにある巨大なモダンスタイルのおしゃれなリビング (ベージュの壁、磁器タイルの床、両方向型暖炉、タイルの暖炉まわり、壁掛け型テレビ、白い床、折り上げ天井、白い天井) の写真
ロサンゼルスにある巨大なモダンスタイルのおしゃれなリビング (ベージュの壁、磁器タイルの床、両方向型暖炉、タイルの暖炉まわり、壁掛け型テレビ、白い床、折り上げ天井、白い天井) の写真
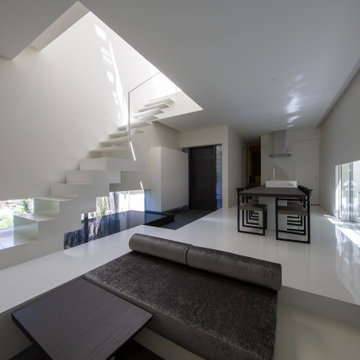
敷地の制約から間口方向に比べ奥行の長い建物となり、かつ隣地との離れがぎりぎりの500mmと狭い事から、将来隣地建物が建った時にも十分な明るさを確保出来るよう、吹抜け空間に、壁跳ね出しのストリップ階段、上部に大型のトップライトを設ける事で明るい陽射しが111階まで降り注ぐ空間構成とした。時間によって表情を変える光が時のうつろいを教えてくれる。さらに階段の下にはガラス1枚を挟んで外部と繋がる水盤を設ける事で降り注ぐ光のリフレクターとして、光と風のゆらぎを壁や天井に映し出す。
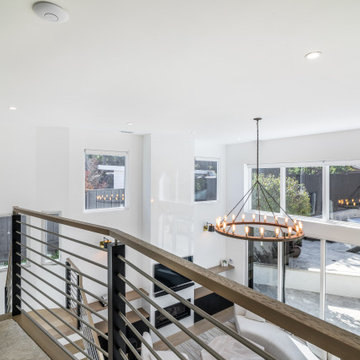
Modern chic living room with white oak hardwood floors, black reeded cabinets, white paint, white oak shelves, indoor-outdoor style doors, tiled fireplace, black/ white oak cable railing, wood stairs treads, and high-end select designers' furnishings.
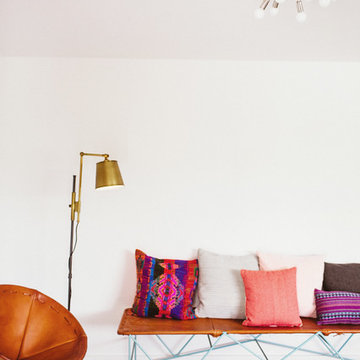
A midcentury 24 unit condominium and apartment complex on the historical Governor's Mansion tract is restored to pristine condition. Focusing on compact urban life, each unit optimizes space, material, and utility to shape modern low-impact living spaces.
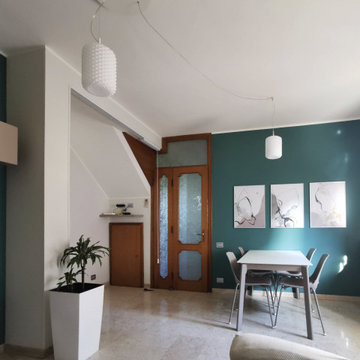
Piccolo soggiorno con ingresso - fotografia post progetto
他の地域にある中くらいなモダンスタイルのおしゃれなLDK (緑の壁、大理石の床、暖炉なし、白い床、アクセントウォール、白い天井) の写真
他の地域にある中くらいなモダンスタイルのおしゃれなLDK (緑の壁、大理石の床、暖炉なし、白い床、アクセントウォール、白い天井) の写真
モダンスタイルのリビング (白い天井、白い床) の写真
1
