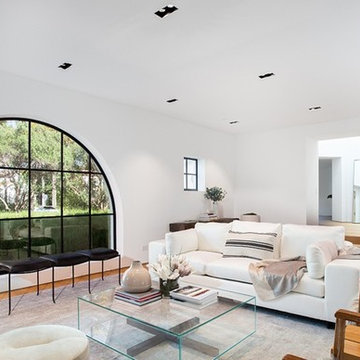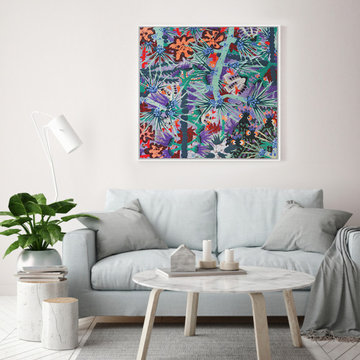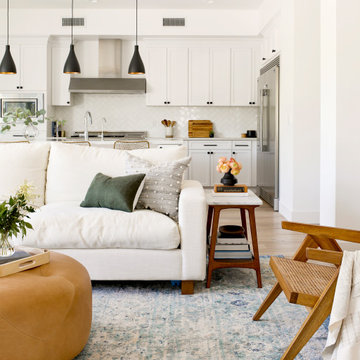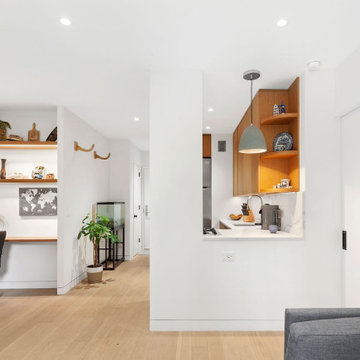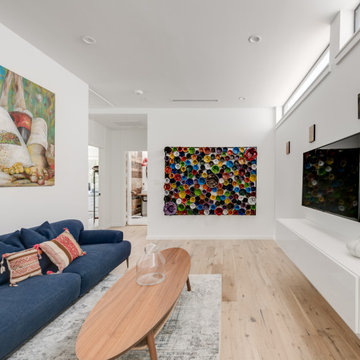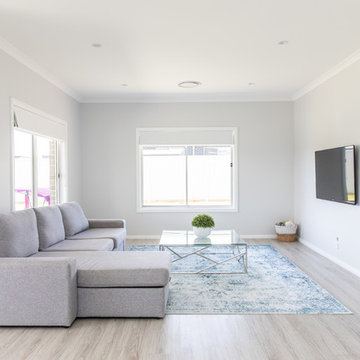お手頃価格の白いモダンスタイルのリビングの写真
絞り込み:
資材コスト
並び替え:今日の人気順
写真 41〜60 枚目(全 3,021 枚)
1/4
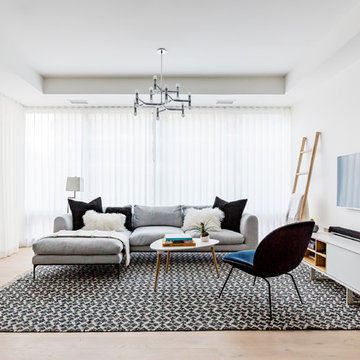
Photography by Amanda Archibald
ワシントンD.C.にあるお手頃価格の中くらいなモダンスタイルのおしゃれなLDK (白い壁、淡色無垢フローリング、暖炉なし、壁掛け型テレビ) の写真
ワシントンD.C.にあるお手頃価格の中くらいなモダンスタイルのおしゃれなLDK (白い壁、淡色無垢フローリング、暖炉なし、壁掛け型テレビ) の写真

Dans cette pièce spacieuse, la cuisine dont les éléments sont volontairement hauts, est surmontée d’un dais en plâtre blanc qui intègre des éclairages. Ces éléments fabriquent une sorte d'abri qui évite l’impression d’une cuisine posée au milieu de nulle part.
Le canapé lit au premier plan est adossé à un meuble filant, qui accueille une niche afin de poser réveil, liseuse et livres. Cet astuce, imaginée par l'architecte Antoine de Gironde, souligne la plus grande dimension de la pièce. Deux appliques orientables disposées de chaque côté permettent au propriétaire de moduler la lumière selon ses envies.
credit photo: H. Reynaud
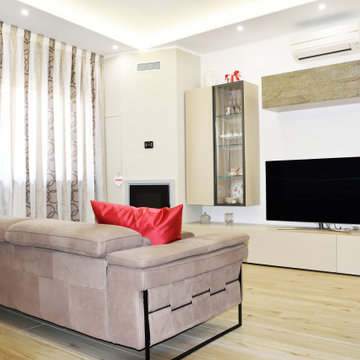
Soggiorno arredato da divano, parete attrezzata e camino a pellet.
ナポリにあるお手頃価格の中くらいなモダンスタイルのおしゃれなLDK (白い壁、磁器タイルの床、コーナー設置型暖炉、漆喰の暖炉まわり、埋込式メディアウォール、ベージュの床) の写真
ナポリにあるお手頃価格の中くらいなモダンスタイルのおしゃれなLDK (白い壁、磁器タイルの床、コーナー設置型暖炉、漆喰の暖炉まわり、埋込式メディアウォール、ベージュの床) の写真
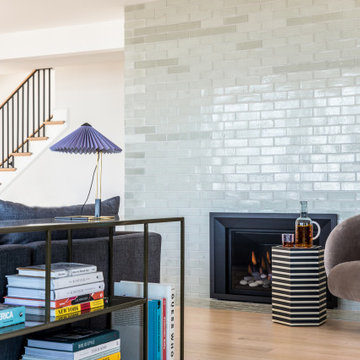
Fireplace tiles offer a timeless architectural anchor to any living room. Highlight the hearth of your home with Fireclay’s neutral Glazed Thin Brick.
DESIGN
Tyler Karu Design + Interiors
PHOTOS
Erin Little
Tile Shown: Glazed Thin Brick in Elk
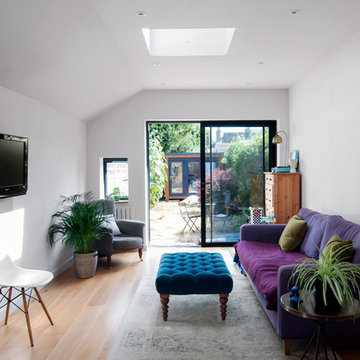
The kitchen for this terrace house has been located in the middle of the ground floor plan to maintain a relationship with both the rooms at the front and the back. The house was also extended to the rear to form a new sitting area.
The house opens to the back through a large sliding door and a window.
Skylights provide consistently high levels of daylight throughout the house.
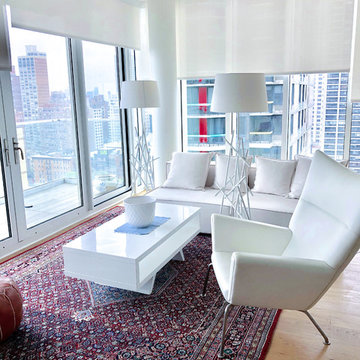
The living room features Motorized Roller Shade in 3% White Acmeda fabric w/ Rollease Rechargeable Motor incased in white Aluminum Fascia.
ニューヨークにあるお手頃価格の小さなモダンスタイルのおしゃれなリビングの写真
ニューヨークにあるお手頃価格の小さなモダンスタイルのおしゃれなリビングの写真
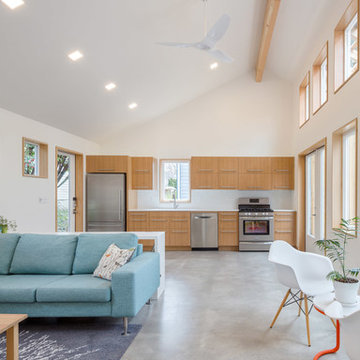
Design - Propel Studio Architecture - https://www.propelstudio.com/eliot-sustainable-adu
Structural - Michael Daubenberger - https://www.linkedin.com/in/michael-daubenberger-5b1a5421/
Construction - JLTB Construction - http://www.jltbconstruction.com/
Photography - Josh Partee - http://www.joshpartee.com
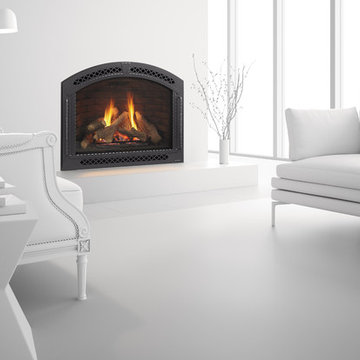
シンシナティにあるお手頃価格の中くらいなモダンスタイルのおしゃれなリビング (白い壁、淡色無垢フローリング、金属の暖炉まわり、標準型暖炉、白い床) の写真
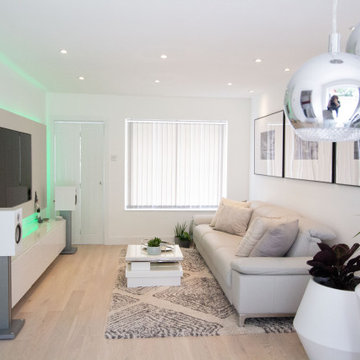
A small house refurbishment for an older gentleman who wanted a refresh of his property that hadn't been changed in almost 30 years. New lighting, flooring, replastering, electric and wiring, radiators, bespoke TV wall, new bathroom, window treatments, new folding sliding doors to bring light into the small living and dining area.
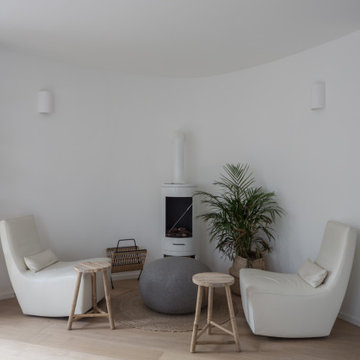
View of the cosy reading area. We used a white, round, stove here to be the focus of the space and to play with the curves of the room.
エセックスにあるお手頃価格の中くらいなモダンスタイルのおしゃれなLDK (ライブラリー、白い壁、無垢フローリング、薪ストーブ、壁掛け型テレビ、茶色い床) の写真
エセックスにあるお手頃価格の中くらいなモダンスタイルのおしゃれなLDK (ライブラリー、白い壁、無垢フローリング、薪ストーブ、壁掛け型テレビ、茶色い床) の写真
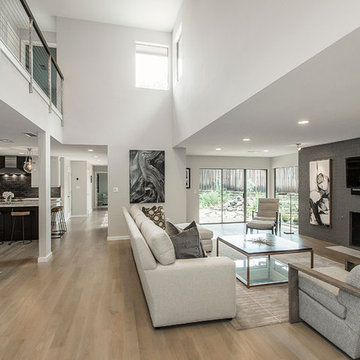
This house has a cool modern vibe, but the pre-rennovation layout was not working for these homeowners. We were able to take their vision of an open kitchen and living area and make it come to life. Simple, clean lines and a large great room are now in place. We tore down dividing walls and came up with an all new layout. These homeowners are absolutely loving their home with their new spaces! Design by Hatfield Builders | Photography by Versatile Imaging

The Goody Nook, named by the owners in honor of one of their Great Grandmother's and Great Aunts after their bake shop they ran in Ohio to sell baked goods, thought it fitting since this space is a place to enjoy all things that bring them joy and happiness. This studio, which functions as an art studio, workout space, and hangout spot, also doubles as an entertaining hub. Used daily, the large table is usually covered in art supplies, but can also function as a place for sweets, treats, and horderves for any event, in tandem with the kitchenette adorned with a bright green countertop. An intimate sitting area with 2 lounge chairs face an inviting ribbon fireplace and TV, also doubles as space for them to workout in. The powder room, with matching green counters, is lined with a bright, fun wallpaper, that you can see all the way from the pool, and really plays into the fun art feel of the space. With a bright multi colored rug and lime green stools, the space is finished with a custom neon sign adorning the namesake of the space, "The Goody Nook”.
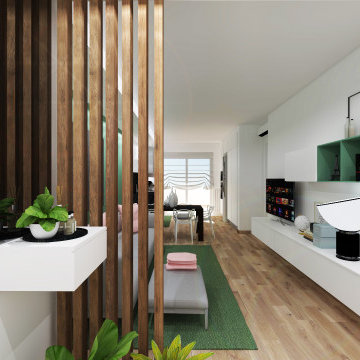
Progetto di riqualificazione di uno spazio abitativo, il quale comprende una zona openspace tra zona living e Cucina. Abbiamo utilizzato delle finiture accoglienti e determinate a rispecchiare lo stile e la personalità di chi abiterà al suo interno.
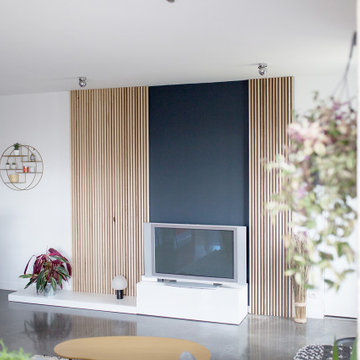
Et si on mélangeait les styles?On retrouve un intérieur avec des touches de bois, des accessoires déco originales comme le cache pot où encore un tapis qui instaure une atmosphère douce et chaleureuse. Tous ces éléments sont mis en valeur grâce au béton que l'on retrouve sous différentes formes: ciré au sol ou encore brute au mur.
お手頃価格の白いモダンスタイルのリビングの写真
3
