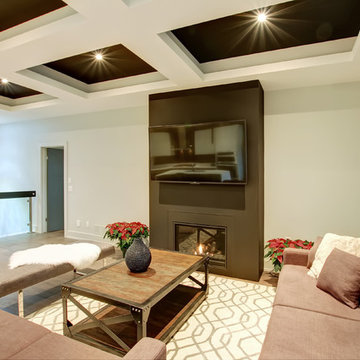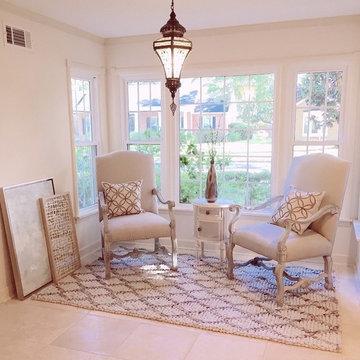お手頃価格のベージュのモダンスタイルのリビング (漆喰の暖炉まわり) の写真
絞り込み:
資材コスト
並び替え:今日の人気順
写真 1〜20 枚目(全 65 枚)
1/5
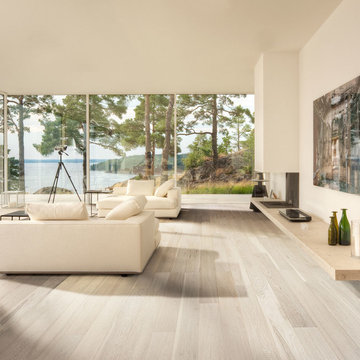
Color:Unity-Arctic-Oak
シカゴにあるお手頃価格の中くらいなモダンスタイルのおしゃれなLDK (白い壁、淡色無垢フローリング、標準型暖炉、漆喰の暖炉まわり、テレビなし) の写真
シカゴにあるお手頃価格の中くらいなモダンスタイルのおしゃれなLDK (白い壁、淡色無垢フローリング、標準型暖炉、漆喰の暖炉まわり、テレビなし) の写真
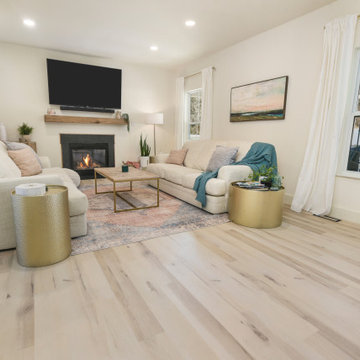
Clean and bright vinyl planks for a space where you can clear your mind and relax. Unique knots bring life and intrigue to this tranquil maple design.
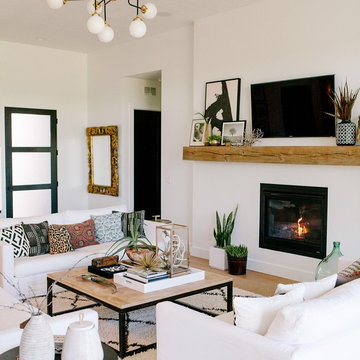
Photo: Radion Photography
ボイシにあるお手頃価格の広いモダンスタイルのおしゃれなLDK (白い壁、淡色無垢フローリング、標準型暖炉、漆喰の暖炉まわり、壁掛け型テレビ) の写真
ボイシにあるお手頃価格の広いモダンスタイルのおしゃれなLDK (白い壁、淡色無垢フローリング、標準型暖炉、漆喰の暖炉まわり、壁掛け型テレビ) の写真
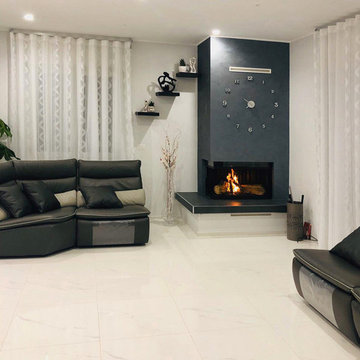
Vista del soggiorno in configurazione "festa". Prima accensione del camino. I preparativi per la prima grigliata.
他の地域にあるお手頃価格の広いモダンスタイルのおしゃれなLDK (グレーの壁、磁器タイルの床、両方向型暖炉、漆喰の暖炉まわり、埋込式メディアウォール、白い床) の写真
他の地域にあるお手頃価格の広いモダンスタイルのおしゃれなLDK (グレーの壁、磁器タイルの床、両方向型暖炉、漆喰の暖炉まわり、埋込式メディアウォール、白い床) の写真
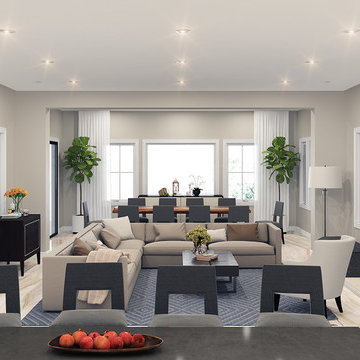
Luxury living and formal living room in Irvine, CA. 3d rendering by David Hiller Design
オレンジカウンティにあるお手頃価格の中くらいなモダンスタイルのおしゃれな独立型リビング (ベージュの壁、大理石の床、標準型暖炉、漆喰の暖炉まわり、壁掛け型テレビ) の写真
オレンジカウンティにあるお手頃価格の中くらいなモダンスタイルのおしゃれな独立型リビング (ベージュの壁、大理石の床、標準型暖炉、漆喰の暖炉まわり、壁掛け型テレビ) の写真
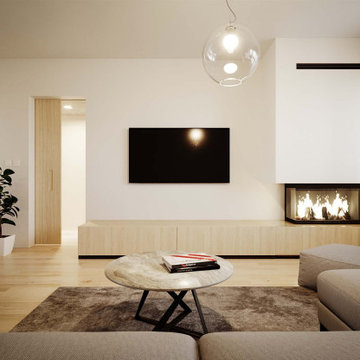
他の地域にあるお手頃価格の小さなモダンスタイルのおしゃれなLDK (白い壁、クッションフロア、コーナー設置型暖炉、漆喰の暖炉まわり、埋込式メディアウォール、黄色い床) の写真
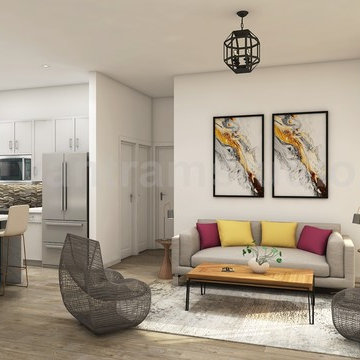
3d interior rendering services of an open kitchen with living room and chair, table are combined in one area of chalet. The interior is decorated with wood and natural materials. Open kitchen living room designs modern living room designs with open plan kitchens note fire under on open plan kitchen living room plans. Modern Living Room with Kitchen Interior Design Collections by Yantram Architectural Studio.
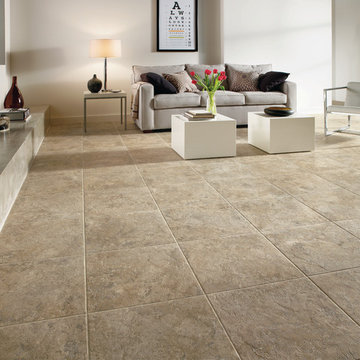
フィラデルフィアにあるお手頃価格の中くらいなモダンスタイルのおしゃれなリビング (白い壁、ライムストーンの床、標準型暖炉、漆喰の暖炉まわり) の写真
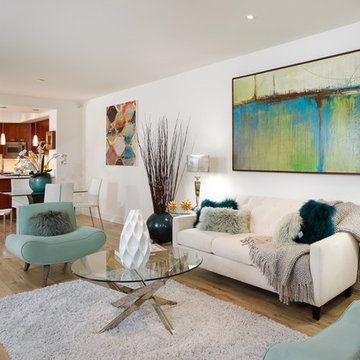
Replaced the dull and dark carpet to lighten up the room and provide a hard surfaced floor which is more in demand on a limited budget.
オレンジカウンティにあるお手頃価格の広いモダンスタイルのおしゃれなLDK (白い壁、ラミネートの床、コーナー設置型暖炉、漆喰の暖炉まわり、テレビなし、グレーの床) の写真
オレンジカウンティにあるお手頃価格の広いモダンスタイルのおしゃれなLDK (白い壁、ラミネートの床、コーナー設置型暖炉、漆喰の暖炉まわり、テレビなし、グレーの床) の写真
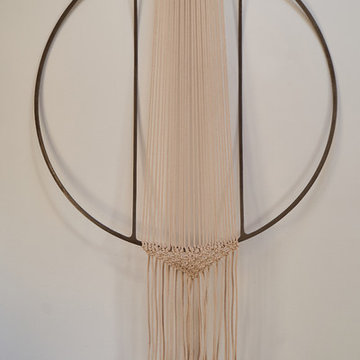
This wall hanging was handmade by my client Katy Montgomery and her son.
サンタバーバラにあるお手頃価格の中くらいなモダンスタイルのおしゃれなリビングロフト (白い壁、コンクリートの床、コーナー設置型暖炉、漆喰の暖炉まわり、テレビなし、グレーの床) の写真
サンタバーバラにあるお手頃価格の中くらいなモダンスタイルのおしゃれなリビングロフト (白い壁、コンクリートの床、コーナー設置型暖炉、漆喰の暖炉まわり、テレビなし、グレーの床) の写真
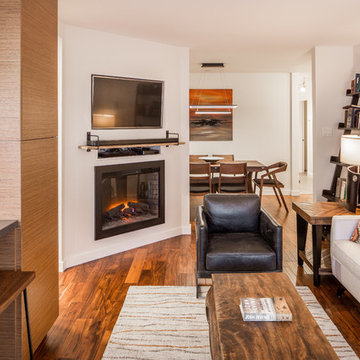
バンクーバーにあるお手頃価格の小さなモダンスタイルのおしゃれなリビング (白い壁、無垢フローリング、コーナー設置型暖炉、漆喰の暖炉まわり、壁掛け型テレビ、茶色い床) の写真
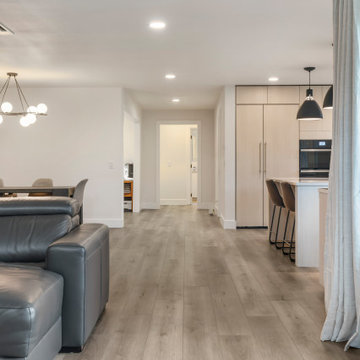
This LVP driftwood-inspired design balances overcast grey hues with subtle taupes. A smooth, calming style with a neutral undertone that works with all types of decor. With the Modin Collection, we have raised the bar on luxury vinyl plank. The result is a new standard in resilient flooring. Modin offers true embossed in register texture, a low sheen level, a rigid SPC core, an industry-leading wear layer, and so much more.
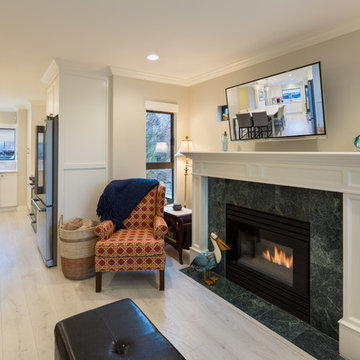
A full kitchen and living area renovation of this fourth floor apartment. This space has been finished with new cabinets, countertops, subway tile backsplash and engineered wood floors. The laundry room was relocated to allow for more open concept living space along with cosmetic repairs to the existing exterior siding.
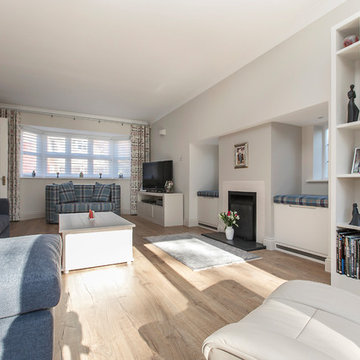
We were called in to totally revamp the lounge in this 1990's house. The room was totally dominated by an enormous red brick inglenook fireplace. The client had a few pieces of wooden furnitue they wished to retain. The fireplace area was totally revamped by removing a huge oak mantle and plastering over the brickwork. An inset multifuel burner installed and window seats within the old inglenook doubled up as log and coal storage. We removed the carpet and laid Quickstep laminate. The existing wooden furniure was professionally spray painted and a bespoke TV and display unit manufactured to match. Inspiration for the colour scheme was taken from the original stained glass windows within the inglenook. A large sofa with chaise, a smaller accent sofa and a leather Stressless recliner chair and stool sought to finish the scheme. Luxaflex Silhouette Shades were added for solar and privacy control.
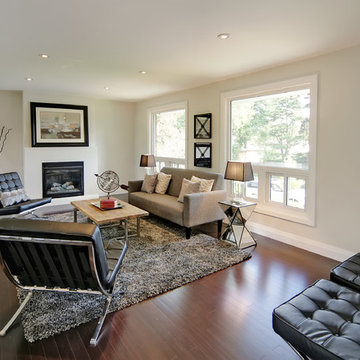
The transformation from dull and drab outdated bungalow in Etobicoke was amazing! After opening up the living room, kitchen and dinning room to create an open concept floor plan this space was asking for a new look! By adding some key furniture and decor items this showcased this property into a home that anyone wold be proud to call their own.
Hope Designs
www.hopedesigns.ca
info@hopedesigns.ca
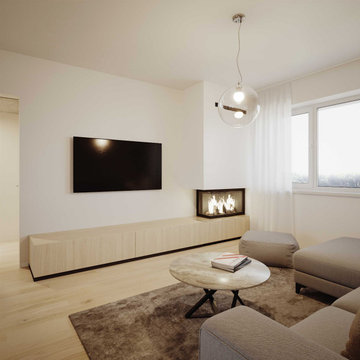
他の地域にあるお手頃価格の小さなモダンスタイルのおしゃれなLDK (白い壁、クッションフロア、コーナー設置型暖炉、漆喰の暖炉まわり、埋込式メディアウォール、黄色い床) の写真
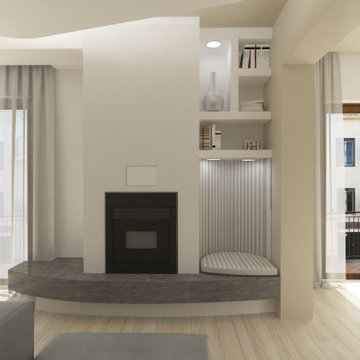
Un comodo divano, posizionato al centro dell’ambiente, progettato in maniera tale da permettere contemporaneamente la visione della tv, in condizione di estremo relax, e di conversare con chi è seduto alle spalle sulla panca curva a lato della stufa a pellet.
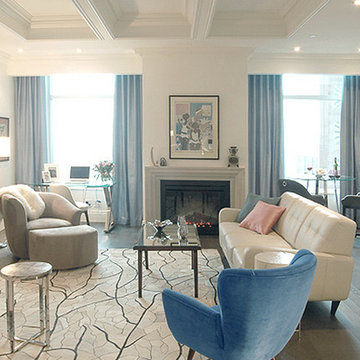
This large open-concept living space functions as sitting area, media room, home office, dining room, and kitchen. The client's own art deco swivel chair (upper left of photo) was the inspiration for the furniture selection, and her artwork the inspiration for the blue and pink accents.
The sitting area is a mix of upholstered pieces, pulled together by a patchwork cowhide rug. Instead of the usual dining table, we have a bistro table and counter stools tucked to one side of the fireplace. More of the counter stools sit at the breakfast counter in the kitchen area. On the other side of the fireplace, we have a home office set up, with a pretty chrome and glass desk. A TV sits on a remote-controlled lift behind the lacquered sideboard, out of sight when not in use.
お手頃価格のベージュのモダンスタイルのリビング (漆喰の暖炉まわり) の写真
1
