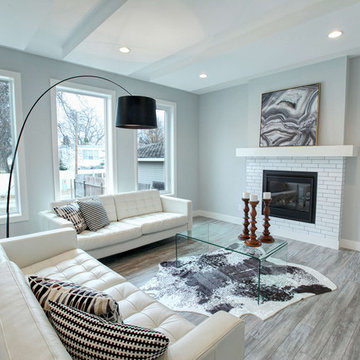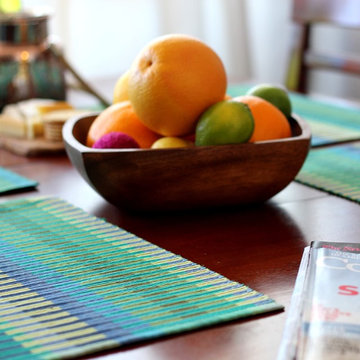お手頃価格の、高級な、ラグジュアリーなターコイズブルーのモダンスタイルのリビング (ラミネートの床) の写真
絞り込み:
資材コスト
並び替え:今日の人気順
写真 1〜10 枚目(全 10 枚)
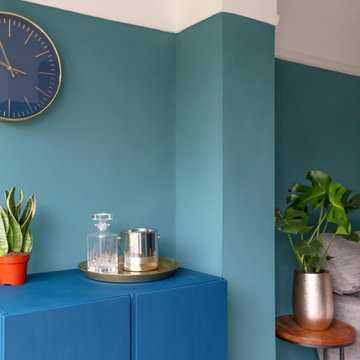
We were briefed to carry out an interior design and specification proposal so that the client could implement the work themselves. The goal was to modernise this space with a bold colour scheme, come up with an alternative solution for the fireplace to make it less imposing, and create a social hub for entertaining friends and family with added seating and storage. The space needed to function for lots of different purposes such as watching the football with friends, a space that was safe enough for their baby to play and store toys, with finishes that are durable enough for family life. The room design included an Ikea hack drinks cabinet which was customised with a lick of paint and new feet, seating for up to seven people and extra storage for their babies toys to be hidden from sight.
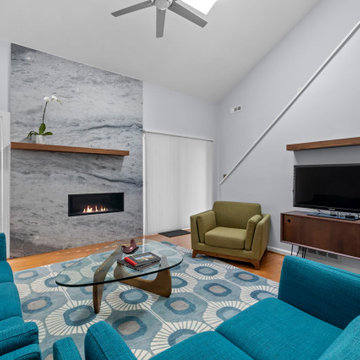
シャーロットにある高級な中くらいなモダンスタイルのおしゃれなリビングロフト (グレーの壁、ラミネートの床、石材の暖炉まわり、据え置き型テレビ、茶色い床、三角天井) の写真
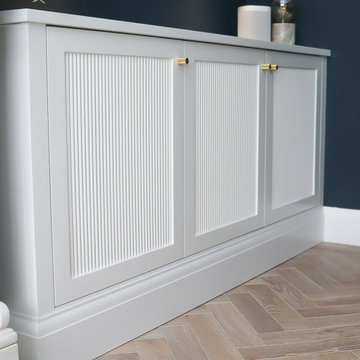
Reeded Alcove Units, Canford Cliffs
- Steel reinforced, floating shelves
- LED spot downlights on remote control
- Oak veneer carcasses finished in clear lacquer
- Professional white spray finish
- Reeded shaker doors
- Custom TV panel to hide cabling
- Knurled brass knobs
- Socket access through cupboards
- Colour matched skirting
- 25mm Sprayed worktops
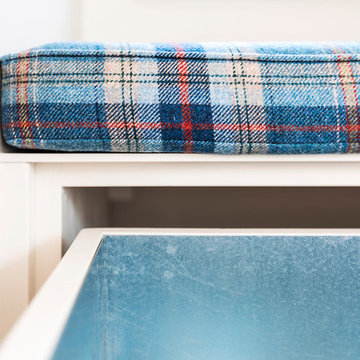
We were called in to totally revamp the lounge in this 1990's house. The room was totally dominated by an enormous red brick inglenook fireplace. The client had a few pieces of wooden furnitue they wished to retain. The fireplace area was totally revamped by removing a huge oak mantle and plastering over the brickwork. An inset multifuel burner installed and window seats within the old inglenook doubled up as log and coal storage. We removed the carpet and laid Quickstep laminate. The existing wooden furniure was professionally spray painted and a bespoke TV and display unit manufactured to match. Inspiration for the colour scheme was taken from the original stained glass windows within the inglenook. A large sofa with chaise, a smaller accent sofa and a leather Stressless recliner chair and stool sought to finish the scheme. Luxaflex Silhouette Shades were added for solar and privacy control.
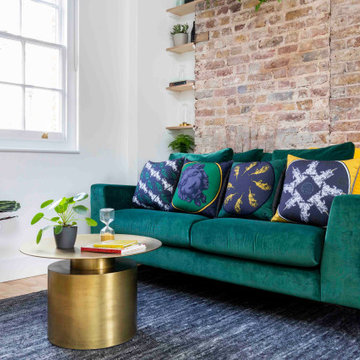
Interior design of six apartments in a central London Edwardian townhouse conversion for boutique hotel company, Cuckooz.
The overall design took inspiration from the culturally-rich local area, encompassing some historically significant antiquities from the British Museum, curiosities from some of the other local museums, a nod to the infamous Gin Lane as well as the famous lion and unicorn clad spire of St George's Church (that can be seen through the rear windows of the property).
Highlights of the project were creating six bespoke textile prints for soft furnishings, artwork produced by hand for art prints as well as designing and printing a 52 page coffee table book for each apartment's living space.
Creating a feeling of consistency throughout the property was important to the project, using variations of the same colour palette created a fluid connectivity whilst also allowing each space to feel unique. The custom designed velvet headboards and specially sourced furniture and decor items also gave the project a strong sense of individuality.
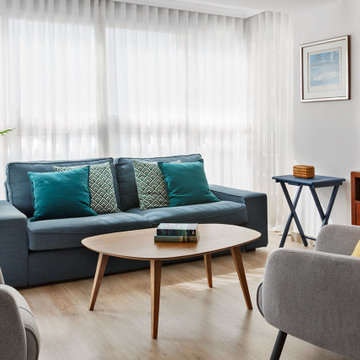
Este espacio fue el más importante para la clienta porque es donde pasa mucho tiempo. Unificamos dos estancias para integrar el salón-comedor con el estudio adyacente para conseguir: mayor amplitud y una gran interacción entre ambos espacios. Una de las premisas era integrar el mobiliario existente con nuevos elementos que había que actualizar. La segunda premisa, es que es una enamorada de los tonos azules y turquesas donde se puede ver que predominan tanto en esta estancia como en el dormitorio y el baño.
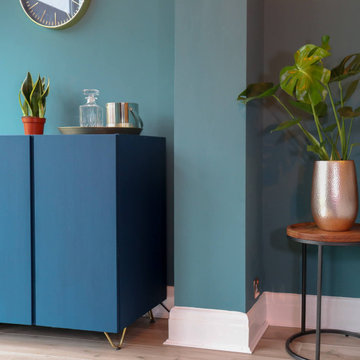
We were briefed to carry out an interior design and specification proposal so that the client could implement the work themselves. The goal was to modernise this space with a bold colour scheme, come up with an alternative solution for the fireplace to make it less imposing, and create a social hub for entertaining friends and family with added seating and storage. The space needed to function for lots of different purposes such as watching the football with friends, a space that was safe enough for their baby to play and store toys, with finishes that are durable enough for family life. The room design included an Ikea hack drinks cabinet which was customised with a lick of paint and new feet, seating for up to seven people and extra storage for their babies toys to be hidden from sight.
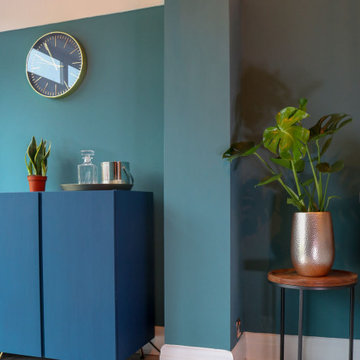
We were briefed to carry out an interior design and specification proposal so that the client could implement the work themselves. The goal was to modernise this space with a bold colour scheme, come up with an alternative solution for the fireplace to make it less imposing, and create a social hub for entertaining friends and family with added seating and storage. The space needed to function for lots of different purposes such as watching the football with friends, a space that was safe enough for their baby to play and store toys, with finishes that are durable enough for family life. The room design included an Ikea hack drinks cabinet which was customised with a lick of paint and new feet, seating for up to seven people and extra storage for their babies toys to be hidden from sight.
お手頃価格の、高級な、ラグジュアリーなターコイズブルーのモダンスタイルのリビング (ラミネートの床) の写真
1
