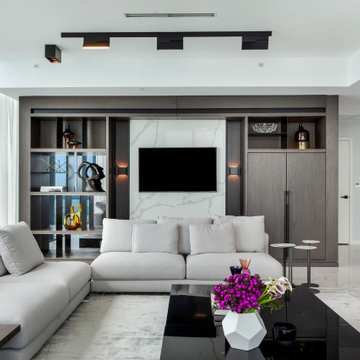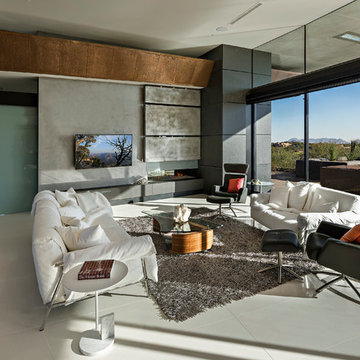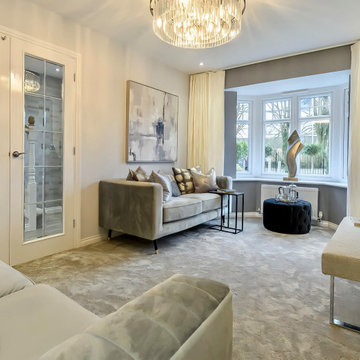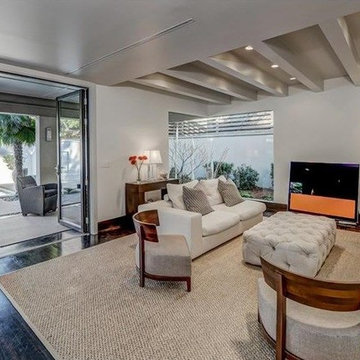高級なモダンスタイルのリビング (コーナー設置型暖炉、暖炉なし) の写真
絞り込み:
資材コスト
並び替え:今日の人気順
写真 101〜120 枚目(全 2,892 枚)
1/5

The perfect living room set up for everyday living and hosting friends and family. The soothing color pallet of ivory, beige, and biscuit exuberates the sense of cozy and warmth.
The larger than life glass window openings overlooking the garden and swimming pool view allows sunshine flooding through the space and makes for the perfect evening sunset view.
The long passage with an earthy veneer ceiling design leads the way to all the spaces of the home. The wall paneling design with diffused LED strips lights makes for the perfect ambient lighting set for a cozy movie night.
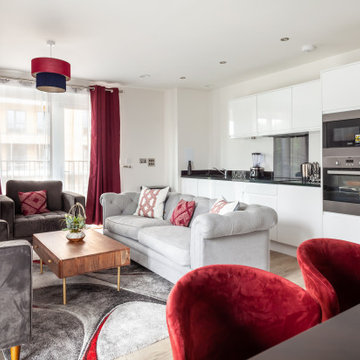
Open plan dining space, featuring a formal dining table in a dark wood, with brass detailing.
Grey Chesterfield sofa with a mixture of scatter cushions.

Open living room with exposed structure that also creates space.
Photo by: Ben Benschneider
シアトルにある高級な広いモダンスタイルのおしゃれなリビング (コンクリートの床、グレーの壁、暖炉なし、壁掛け型テレビ、グレーの床) の写真
シアトルにある高級な広いモダンスタイルのおしゃれなリビング (コンクリートの床、グレーの壁、暖炉なし、壁掛け型テレビ、グレーの床) の写真
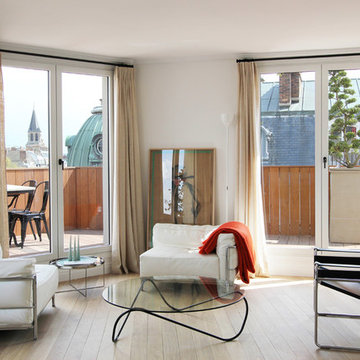
Completely renovated 1 bedroom apartment, in the heart of the St germain des Pres neighborhood in Paris.
パリにある高級な小さなモダンスタイルのおしゃれな独立型リビング (白い壁、淡色無垢フローリング、暖炉なし、テレビなし) の写真
パリにある高級な小さなモダンスタイルのおしゃれな独立型リビング (白い壁、淡色無垢フローリング、暖炉なし、テレビなし) の写真
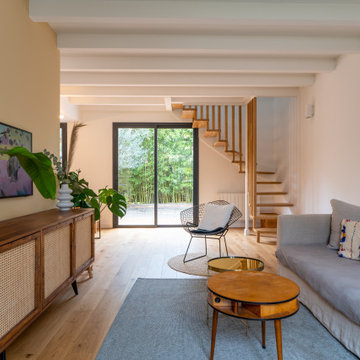
Dans la pièce de vie, notre menuisier a réalisé un sublime meuble sur mesure intégrant un bureau rabattable, idéal pour télétravailler. On craque totalement pour sa couleur orangée et ses jolies façades en cannage. Nous avons également réalisé une trémie pour y faire déboucher un sublime escalier en bois qui permet l'accès à l’étage.

The existing kitchen was relocated into an enlarged reconfigured great room type space. The ceiling was raised in the new larger space with a custom entertainment center and storage cabinets. The cabinets help to define the space and are an architectural feature.

トロントにある高級な小さなモダンスタイルのおしゃれなLDK (白い壁、濃色無垢フローリング、コーナー設置型暖炉、タイルの暖炉まわり、埋込式メディアウォール、茶色い床) の写真
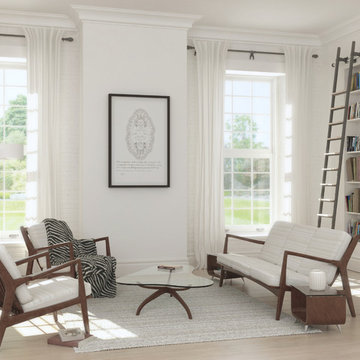
The sitting room was to be predominantly used as a reading room, so our focus was for the space to feel as fresh as possible without the use of too much colour. By using off white pastel tones with hints of French walnut and wood we encapsulated tranquility perfectly within the interior design scheme.
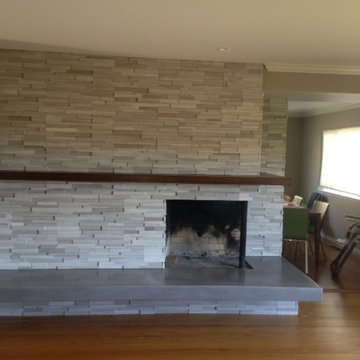
The finished fireplace now boasts a concrete overlay on the hearth, the floating walnut mantel and natural stone on the face. Removing the strange bookcase elongated the fireplace tremendously and made it a focal point worthy of the home.
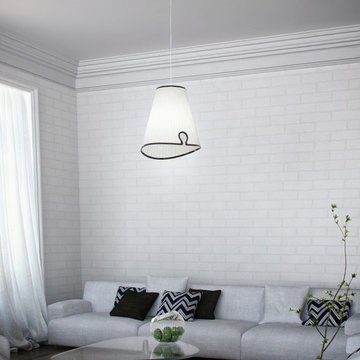
An elegant living space featuring the Buenos Aires Ceiling Lamp with a white brick background.
Classic Victorian cornice and a Modern sofa with a state of the art coffee table.
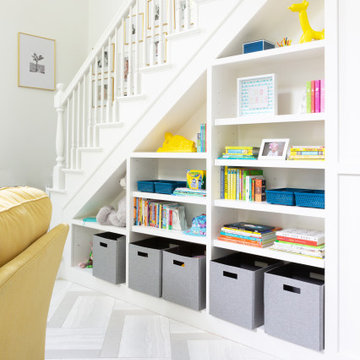
This remodel was for a family moving from Dallas to The Woodlands/Spring Area. They wanted to find a home in the area that they could remodel to their more modern style. Design kid-friendly for two young children and two dogs. You don't have to sacrifice good design for family-friendly.
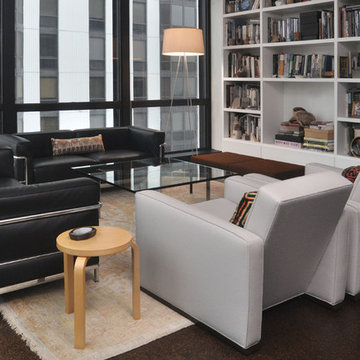
Mieke Zuiderweg
シカゴにある高級な中くらいなモダンスタイルのおしゃれなLDK (ライブラリー、白い壁、コルクフローリング、暖炉なし、テレビなし) の写真
シカゴにある高級な中くらいなモダンスタイルのおしゃれなLDK (ライブラリー、白い壁、コルクフローリング、暖炉なし、テレビなし) の写真
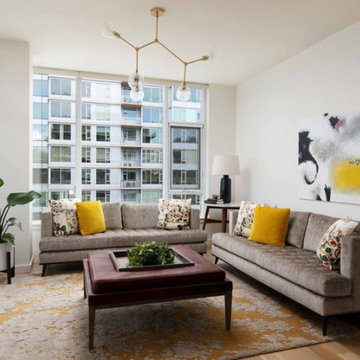
This space was designed to capture the view for our clients, while maximizing seating for entertaining. The Doug and Bec chandelier was custom made for this space. While the walls create a neutral backdrop, we brought in bright pops of colors through pillows, art and the custom area rug.
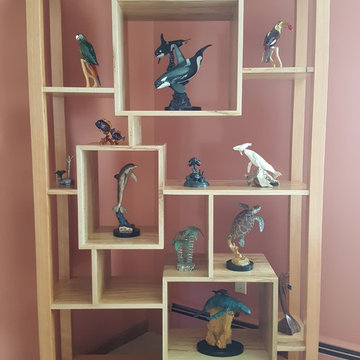
This piece was specifically designed to fit all these sculptures in the spaces. The whole piece has a clear polyurethane finish.
ニューヨークにある高級な中くらいなモダンスタイルのおしゃれなリビング (ピンクの壁、ライムストーンの床、暖炉なし、テレビなし、ベージュの床) の写真
ニューヨークにある高級な中くらいなモダンスタイルのおしゃれなリビング (ピンクの壁、ライムストーンの床、暖炉なし、テレビなし、ベージュの床) の写真
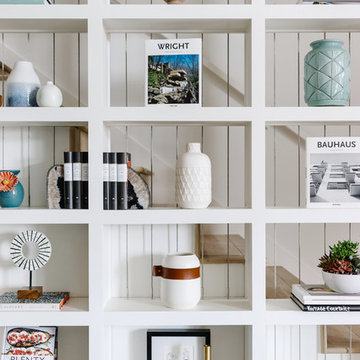
Our Austin studio designed this gorgeous town home to reflect a quiet, tranquil aesthetic. We chose a neutral palette to create a seamless flow between spaces and added stylish furnishings, thoughtful decor, and striking artwork to create a cohesive home. We added a beautiful blue area rug in the living area that nicely complements the blue elements in the artwork. We ensured that our clients had enough shelving space to showcase their knickknacks, curios, books, and personal collections. In the kitchen, wooden cabinetry, a beautiful cascading island, and well-planned appliances make it a warm, functional space. We made sure that the spaces blended in with each other to create a harmonious home.
---
Project designed by the Atomic Ranch featured modern designers at Breathe Design Studio. From their Austin design studio, they serve an eclectic and accomplished nationwide clientele including in Palm Springs, LA, and the San Francisco Bay Area.
For more about Breathe Design Studio, see here: https://www.breathedesignstudio.com/
To learn more about this project, see here: https://www.breathedesignstudio.com/minimalrowhome

GDG Designworks gut renovated this New York City SoHo loft.
ニューヨークにある高級な中くらいなモダンスタイルのおしゃれなリビング (埋込式メディアウォール、暖炉なし、白い壁、無垢フローリング) の写真
ニューヨークにある高級な中くらいなモダンスタイルのおしゃれなリビング (埋込式メディアウォール、暖炉なし、白い壁、無垢フローリング) の写真
高級なモダンスタイルのリビング (コーナー設置型暖炉、暖炉なし) の写真
6
