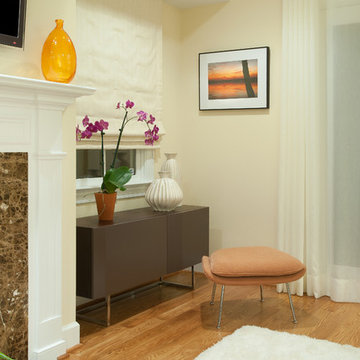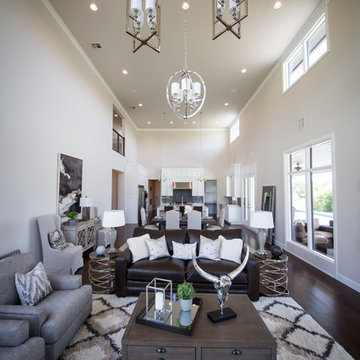高級な、ラグジュアリーなモダンスタイルのリビング (壁掛け型テレビ) の写真
絞り込み:
資材コスト
並び替え:今日の人気順
写真 101〜120 枚目(全 5,434 枚)
1/5
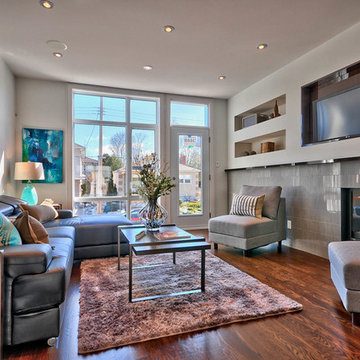
オタワにある高級な中くらいなモダンスタイルのおしゃれなリビング (グレーの壁、濃色無垢フローリング、横長型暖炉、タイルの暖炉まわり、壁掛け型テレビ、茶色い床) の写真
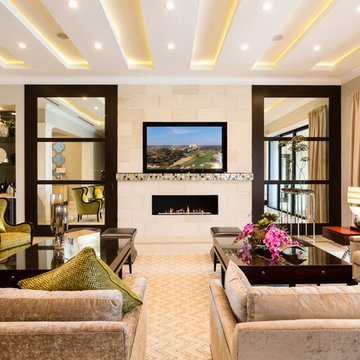
オーランドにある高級な中くらいなモダンスタイルのおしゃれなリビング (ベージュの壁、カーペット敷き、横長型暖炉、タイルの暖炉まわり、壁掛け型テレビ、ベージュの床) の写真
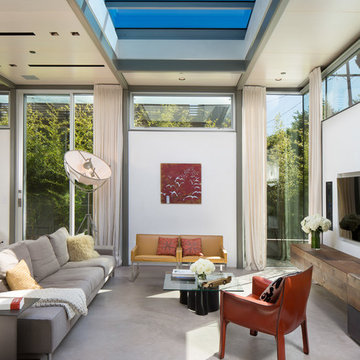
The design for this home in Palo Alto looked to create a union between the interior and exterior, blending the spaces in such a way as to allow residents to move seamlessly between the two environments. Expansive glazing was used throughout the home to complement this union, looking out onto a swimming pool centrally located within the courtyard.
Within the living room, a large operable skylight brings in plentiful sunlight, while utilizing self tinting glass that adjusts to various lighting conditions throughout the day to ensure optimal comfort.
For the exterior, a living wall was added to the garage that continues into the backyard. Extensive landscaping and a gabion wall was also created to provide privacy and contribute to the sense of the home as a tranquil oasis.

Open living room with exposed structure that also creates space.
Photo by: Ben Benschneider
シアトルにある高級な広いモダンスタイルのおしゃれなリビング (コンクリートの床、グレーの壁、暖炉なし、壁掛け型テレビ、グレーの床) の写真
シアトルにある高級な広いモダンスタイルのおしゃれなリビング (コンクリートの床、グレーの壁、暖炉なし、壁掛け型テレビ、グレーの床) の写真
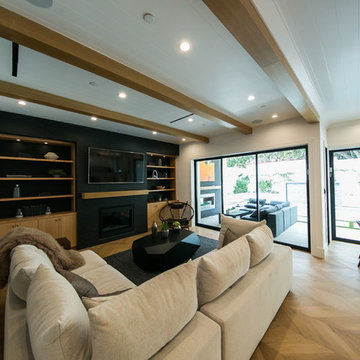
Complete home remodeling. Two-story home in Los Angeles completely renovated indoor and outdoor.
ロサンゼルスにある高級な広いモダンスタイルのおしゃれなリビング (白い壁、磁器タイルの床、標準型暖炉、金属の暖炉まわり、壁掛け型テレビ、ベージュの床、板張り天井) の写真
ロサンゼルスにある高級な広いモダンスタイルのおしゃれなリビング (白い壁、磁器タイルの床、標準型暖炉、金属の暖炉まわり、壁掛け型テレビ、ベージュの床、板張り天井) の写真
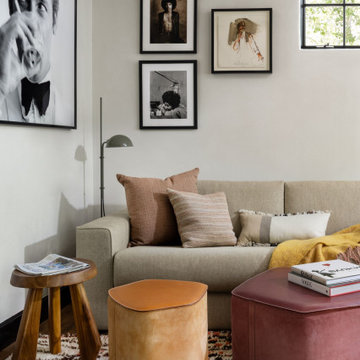
In transforming their Aspen retreat, our clients sought a departure from typical mountain decor. With an eclectic aesthetic, we lightened walls and refreshed furnishings, creating a stylish and cosmopolitan yet family-friendly and down-to-earth haven.
Experience comfort and luxury in this lounge area, featuring plush seating, curated artwork, and sumptuous carpeting – ideal for socializing and enjoying drinks with friends in style.
---Joe McGuire Design is an Aspen and Boulder interior design firm bringing a uniquely holistic approach to home interiors since 2005.
For more about Joe McGuire Design, see here: https://www.joemcguiredesign.com/
To learn more about this project, see here:
https://www.joemcguiredesign.com/earthy-mountain-modern
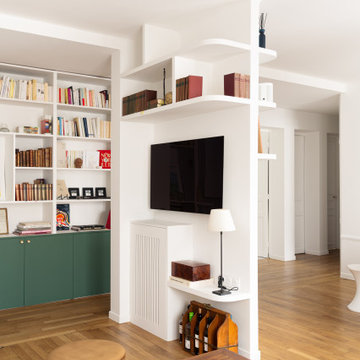
L’ajout d’éléments de menuiseries bien pensés transforme les espaces en créant une circulation fluide et en définissant des zones distinctes.
Le claustra en chêne sépare visuellement l'entrée du séjour tout en permettant à la lumière de circuler. Cela crée une transition douce entre les deux espaces.
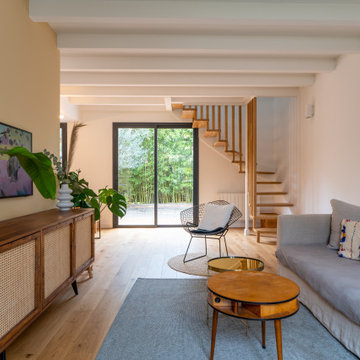
Dans la pièce de vie, notre menuisier a réalisé un sublime meuble sur mesure intégrant un bureau rabattable, idéal pour télétravailler. On craque totalement pour sa couleur orangée et ses jolies façades en cannage. Nous avons également réalisé une trémie pour y faire déboucher un sublime escalier en bois qui permet l'accès à l’étage.
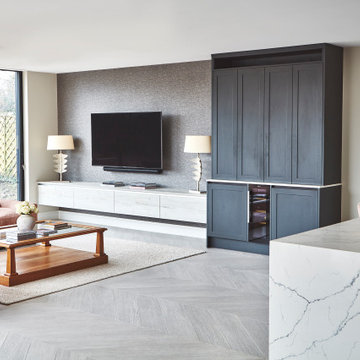
The heart of this modern family home features a large open-plan kitchen, dining and living area. A simple yet effective design has continued into this home’s office space and living area.
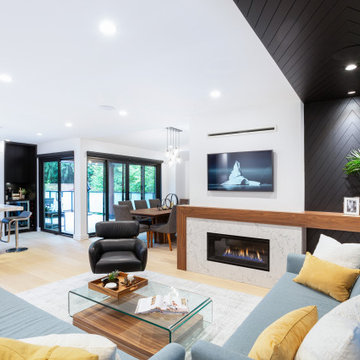
バンクーバーにある高級なモダンスタイルのおしゃれなLDK (白い壁、淡色無垢フローリング、横長型暖炉、石材の暖炉まわり、壁掛け型テレビ、ベージュの床、塗装板張りの壁) の写真

With nearly 14,000 square feet of transparent planar architecture, In Plane Sight, encapsulates — by a horizontal bridge-like architectural form — 180 degree views of Paradise Valley, iconic Camelback Mountain, the city of Phoenix, and its surrounding mountain ranges.
Large format wall cladding, wood ceilings, and an enviable glazing package produce an elegant, modernist hillside composition.
The challenges of this 1.25 acre site were few: a site elevation change exceeding 45 feet and an existing older home which was demolished. The client program was straightforward: modern and view-capturing with equal parts indoor and outdoor living spaces.
Though largely open, the architecture has a remarkable sense of spatial arrival and autonomy. A glass entry door provides a glimpse of a private bridge connecting master suite to outdoor living, highlights the vista beyond, and creates a sense of hovering above a descending landscape. Indoor living spaces enveloped by pocketing glass doors open to outdoor paradise.
The raised peninsula pool, which seemingly levitates above the ground floor plane, becomes a centerpiece for the inspiring outdoor living environment and the connection point between lower level entertainment spaces (home theater and bar) and upper outdoor spaces.
Project Details: In Plane Sight
Architecture: Drewett Works
Developer/Builder: Bedbrock Developers
Interior Design: Est Est and client
Photography: Werner Segarra
Awards
Room of the Year, Best in American Living Awards 2019
Platinum Award – Outdoor Room, Best in American Living Awards 2019
Silver Award – One-of-a-Kind Custom Home or Spec 6,001 – 8,000 sq ft, Best in American Living Awards 2019
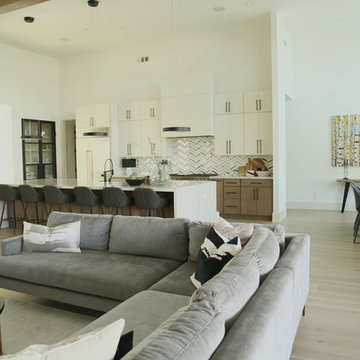
サンフランシスコにある高級な広いモダンスタイルのおしゃれなリビング (白い壁、無垢フローリング、タイルの暖炉まわり、壁掛け型テレビ、茶色い床、横長型暖炉) の写真
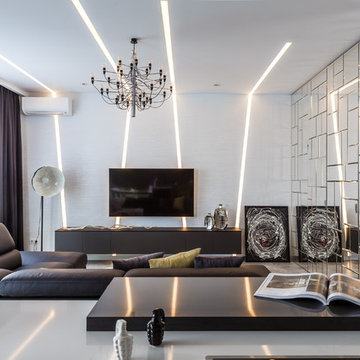
他の地域にあるラグジュアリーな広いモダンスタイルのおしゃれなリビング (白い壁、セラミックタイルの床、壁掛け型テレビ) の写真
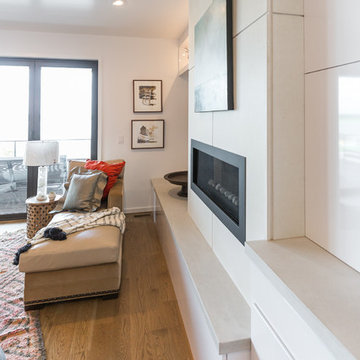
FIreplace detail w/ hearth & drawer storage.
Rachel Carter, photo
ウィルミントンにある高級な中くらいなモダンスタイルのおしゃれなリビング (白い壁、無垢フローリング、横長型暖炉、コンクリートの暖炉まわり、壁掛け型テレビ、グレーの床) の写真
ウィルミントンにある高級な中くらいなモダンスタイルのおしゃれなリビング (白い壁、無垢フローリング、横長型暖炉、コンクリートの暖炉まわり、壁掛け型テレビ、グレーの床) の写真
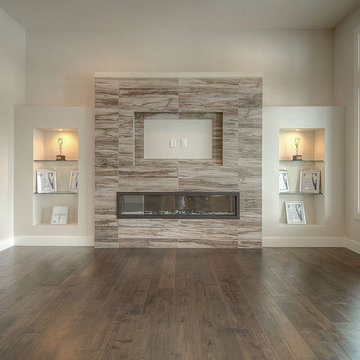
バンクーバーにある高級な中くらいなモダンスタイルのおしゃれなLDK (グレーの壁、クッションフロア、横長型暖炉、タイルの暖炉まわり、壁掛け型テレビ) の写真
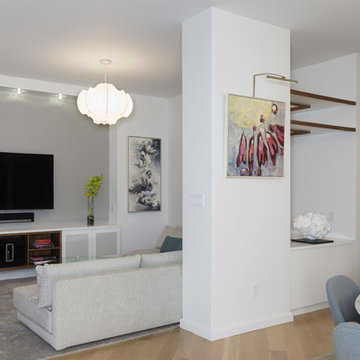
Open plan creates abundance of light and space. This is supported by:
- simple horizontal lines of built-ins,
- diagonal hardwood flooring throughput the apartment.
- rhythm and repetition of lights
Photo by Emily Sidoti Photography
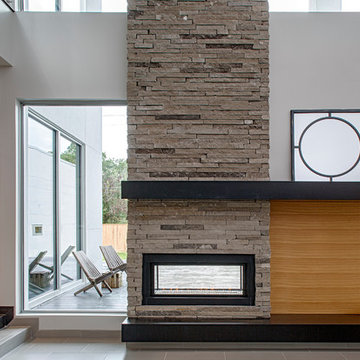
Taggart Cojan Sorensen
ヒューストンにある高級な中くらいなモダンスタイルのおしゃれなリビング (白い壁、磁器タイルの床、両方向型暖炉、石材の暖炉まわり、壁掛け型テレビ) の写真
ヒューストンにある高級な中くらいなモダンスタイルのおしゃれなリビング (白い壁、磁器タイルの床、両方向型暖炉、石材の暖炉まわり、壁掛け型テレビ) の写真
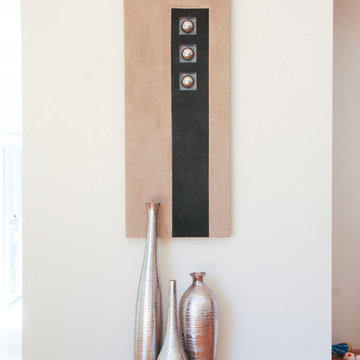
This successful grouping of wall art and floor vases it is all it took to transform this narrow incidental wall into a feature of its own.
Interior design and pre-start selections- Despina Design.Photography - Pearlin, design and photography.
Homewares- Makstar
Builder - Princy homes.
高級な、ラグジュアリーなモダンスタイルのリビング (壁掛け型テレビ) の写真
6
