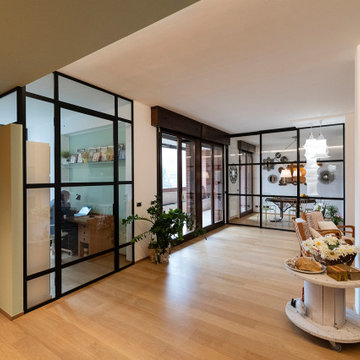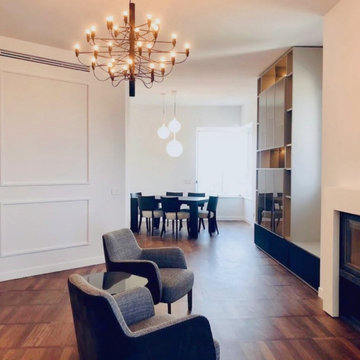高級な、ラグジュアリーなモダンスタイルのリビング (壁掛け型テレビ、羽目板の壁) の写真
絞り込み:
資材コスト
並び替え:今日の人気順
写真 1〜20 枚目(全 50 枚)
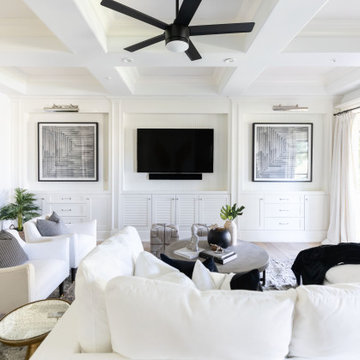
LIVING ROOM DEN AREA HAS BEAUTIFUL BUILT INS. REST AND RELAX IN A QUIET AREA ON A PLUSH SOFA.
フェニックスにあるラグジュアリーなモダンスタイルのおしゃれなリビング (壁掛け型テレビ、格子天井、羽目板の壁) の写真
フェニックスにあるラグジュアリーなモダンスタイルのおしゃれなリビング (壁掛け型テレビ、格子天井、羽目板の壁) の写真

本計画は名古屋市の歴史ある閑静な住宅街にあるマンションのリノベーションのプロジェクトで、夫婦と子ども一人の3人家族のための住宅である。
設計時の要望は大きく2つあり、ダイニングとキッチンが豊かでゆとりある空間にしたいということと、物は基本的には表に見せたくないということであった。
インテリアの基本構成は床をオーク無垢材のフローリング、壁・天井は塗装仕上げとし、その壁の随所に床から天井までいっぱいのオーク無垢材の小幅板が現れる。LDKのある主室は黒いタイルの床に、壁・天井は寒水入りの漆喰塗り、出入口や家具扉のある長手一面をオーク無垢材が7m以上連続する壁とし、キッチン側の壁はワークトップに合わせて御影石としており、各面に異素材が対峙する。洗面室、浴室は壁床をモノトーンの磁器質タイルで統一し、ミニマルで洗練されたイメージとしている。
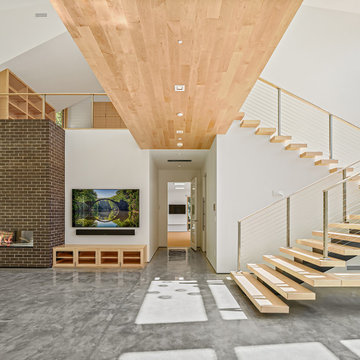
Highland House living room
シアトルにある高級な中くらいなモダンスタイルのおしゃれなLDK (白い壁、コンクリートの床、標準型暖炉、レンガの暖炉まわり、壁掛け型テレビ、グレーの床、全タイプの天井の仕上げ、羽目板の壁) の写真
シアトルにある高級な中くらいなモダンスタイルのおしゃれなLDK (白い壁、コンクリートの床、標準型暖炉、レンガの暖炉まわり、壁掛け型テレビ、グレーの床、全タイプの天井の仕上げ、羽目板の壁) の写真
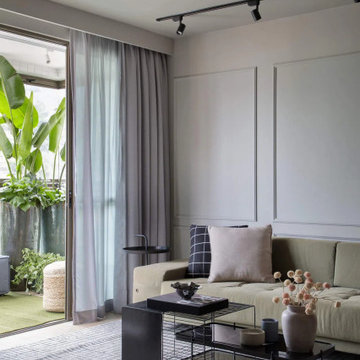
Example of a large minimalist formal and open concept integrated with dining room. Medium tone wood floor and brown floor living room design in Dallas, Texas with white walls, and wainscot paneling.
Wood dining table, neutral furnishing, linear lighting to bring and modern style. Open windows and timeless design.
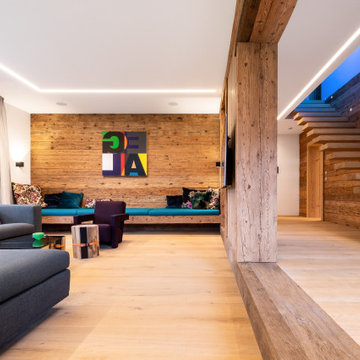
ミュンヘンにあるラグジュアリーな巨大なモダンスタイルのおしゃれなリビング (淡色無垢フローリング、壁掛け型テレビ、茶色い床、羽目板の壁) の写真
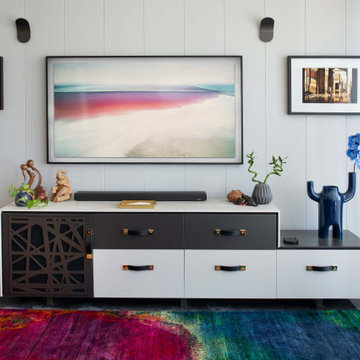
Sometimes a project starts with a statement piece. The inspiration and centrepiece for this apartment was a pendant light sourced from France. The Vertigo Light is reminiscent of a ladies’ racing day hat, so the drama and glamour of a day at the races was the inspiration for all other design decisions. I used colour to create drama, with rich, deep hues offset with more neutral greys to add layers of interest and occasional moments of wow.
The floor – another bespoke element – combines functionality with visual appeal to meet the brief of having a sense of walking on clouds, while functionally disguising pet hair.
Storage was an essential part in this renovation and clever solutions were identified for each room. Apartment living always brings some storage constraints, so achieving space saving solutions with efficient design is key to success.
Rotating the kitchen achieved the open floor plan requested, and brought light and views into every room, opening the main living area to create a wonderful sense of space.
A juxtaposition of lineal design and organic shapes has resulted in a dramatic inner city apartment with a sense of warmth and homeliness that resonated with the clients.
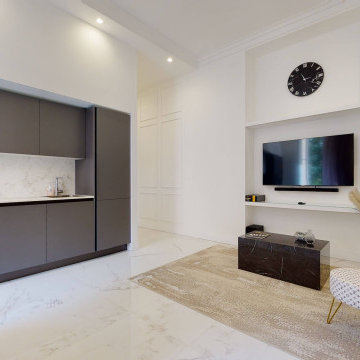
Ristrutturazione in un tipico edificio milanese trasformando un angusto appartamento in un confortevole bilocale senza perdere il sapore originale "Vecchia Milano".
Il progetto di ristrutturazione è stato fatto per allargare il più possibile gli spazi e far permeare la luce naturale al massimo.
Abbiamo unito la cucina con la zona living/sala da pranzo, mentre per la zona notte abbiamo ricreato una cabina armadio.
L'ambiente bagno è stato riprogettato con grande attenzione vista la sua forma stretta ed allungata; la scelta delle piastrelle geometriche esalta la forma della nicchia/doccia, mentre la parte tecnica è stata nascosta in un ribassamento del soffitto.
Ogni spazio è caratterizzato da una nuance differente dai toni chiari e raffinati, mentre leggeri contrasti completano le scelte stilistiche dell'appartamento, definendo con decisione la personalità dei suoi occupanti.
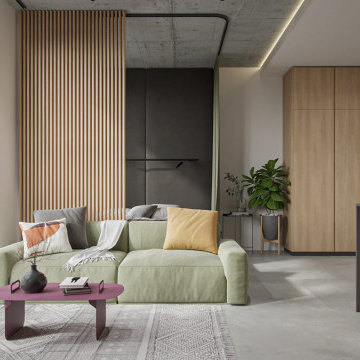
シドニーにある高級な小さなモダンスタイルのおしゃれな応接間 (白い壁、セラミックタイルの床、壁掛け型テレビ、グレーの床、格子天井、羽目板の壁) の写真
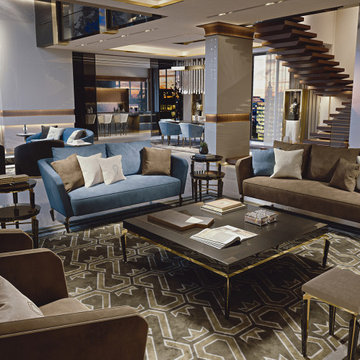
The Jewel living room is a large open space in glossy black lacquer with matt gold inserts. Transversal and modern line is painted with great personality. Harmonious furnishings and tailor-made quality have always been our distinguishing features. Each element is designed to be personalised and tailored to your needs.
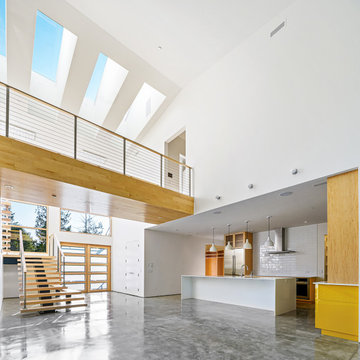
Highland House living room
シアトルにある高級な中くらいなモダンスタイルのおしゃれなLDK (白い壁、コンクリートの床、標準型暖炉、レンガの暖炉まわり、壁掛け型テレビ、グレーの床、全タイプの天井の仕上げ、羽目板の壁) の写真
シアトルにある高級な中くらいなモダンスタイルのおしゃれなLDK (白い壁、コンクリートの床、標準型暖炉、レンガの暖炉まわり、壁掛け型テレビ、グレーの床、全タイプの天井の仕上げ、羽目板の壁) の写真
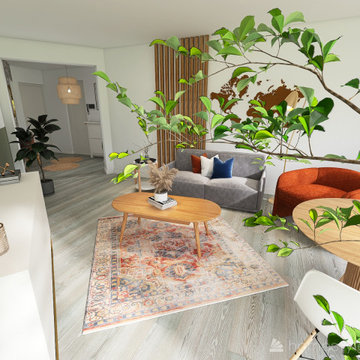
Une ambiance fraîche et lumineuse
パリにあるラグジュアリーな広いモダンスタイルのおしゃれなLDK (ライブラリー、緑の壁、ラミネートの床、壁掛け型テレビ、白い床、羽目板の壁) の写真
パリにあるラグジュアリーな広いモダンスタイルのおしゃれなLDK (ライブラリー、緑の壁、ラミネートの床、壁掛け型テレビ、白い床、羽目板の壁) の写真
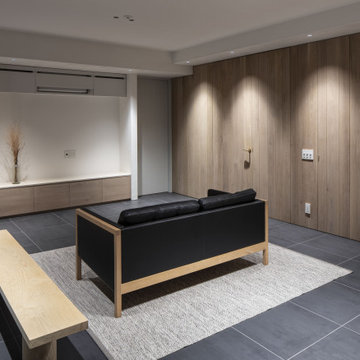
本計画は名古屋市の歴史ある閑静な住宅街にあるマンションのリノベーションのプロジェクトで、夫婦と子ども一人の3人家族のための住宅である。
設計時の要望は大きく2つあり、ダイニングとキッチンが豊かでゆとりある空間にしたいということと、物は基本的には表に見せたくないということであった。
インテリアの基本構成は床をオーク無垢材のフローリング、壁・天井は塗装仕上げとし、その壁の随所に床から天井までいっぱいのオーク無垢材の小幅板が現れる。LDKのある主室は黒いタイルの床に、壁・天井は寒水入りの漆喰塗り、出入口や家具扉のある長手一面をオーク無垢材が7m以上連続する壁とし、キッチン側の壁はワークトップに合わせて御影石としており、各面に異素材が対峙する。洗面室、浴室は壁床をモノトーンの磁器質タイルで統一し、ミニマルで洗練されたイメージとしている。
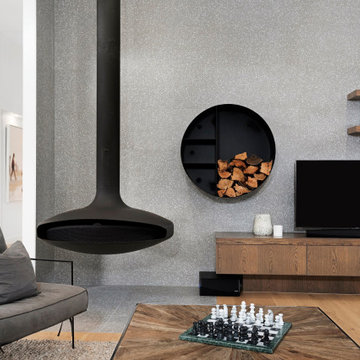
メルボルンにある高級な広いモダンスタイルのおしゃれなLDK (グレーの壁、無垢フローリング、吊り下げ式暖炉、タイルの暖炉まわり、壁掛け型テレビ、茶色い床、塗装板張りの天井、羽目板の壁) の写真
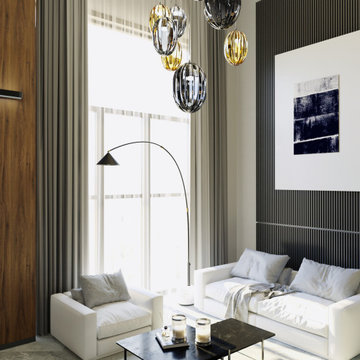
Il progetto di affitto a breve termine di un appartamento commerciale di lusso. Cosa è stato fatto: Un progetto completo per la ricostruzione dei locali. L'edificio contiene 13 appartamenti simili. Lo spazio di un ex edificio per uffici a Milano è stato completamente riorganizzato. L'altezza del soffitto ha permesso di progettare una camera da letto con la zona TV e uno spogliatoio al livello inferiore, dove si accede da una scala graziosa. Il piano terra ha un ingresso, un ampio soggiorno, cucina e bagno. Anche la facciata dell'edificio è stata ridisegnata. Il progetto è concepito in uno stile moderno di lusso.
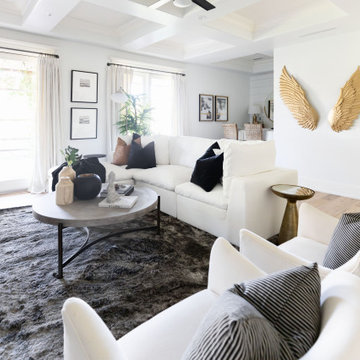
LIVING ROOM DEN AREA HAS BEAUTIFUL BUILT INS. REST AND RELAX IN A QUIET AREA ON A PLUSH SOFA.
フェニックスにあるラグジュアリーなモダンスタイルのおしゃれなリビング (壁掛け型テレビ、格子天井、羽目板の壁) の写真
フェニックスにあるラグジュアリーなモダンスタイルのおしゃれなリビング (壁掛け型テレビ、格子天井、羽目板の壁) の写真
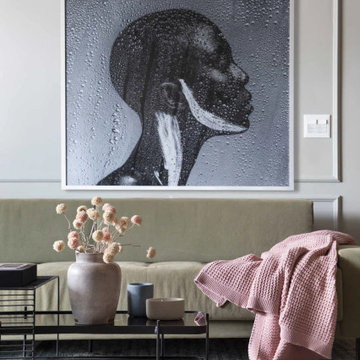
Example of a large minimalist formal and open concept integrated with dining room. Medium tone wood floor and brown floor living room design in Dallas, Texas with white walls, and wainscot paneling.
Wood dining table, neutral furnishing, linear lighting to bring and modern style. Open windows and timeless design.
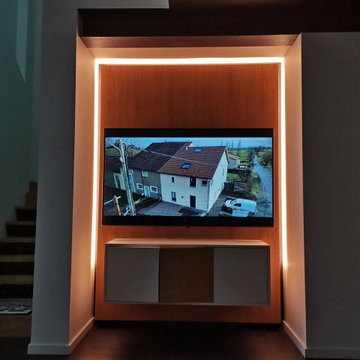
Conception d'un meuble TV rétro-éclairé
ナンシーにある高級なモダンスタイルのおしゃれなLDK (グレーの壁、セラミックタイルの床、両方向型暖炉、壁掛け型テレビ、グレーの床、折り上げ天井、羽目板の壁、グレーと黒) の写真
ナンシーにある高級なモダンスタイルのおしゃれなLDK (グレーの壁、セラミックタイルの床、両方向型暖炉、壁掛け型テレビ、グレーの床、折り上げ天井、羽目板の壁、グレーと黒) の写真
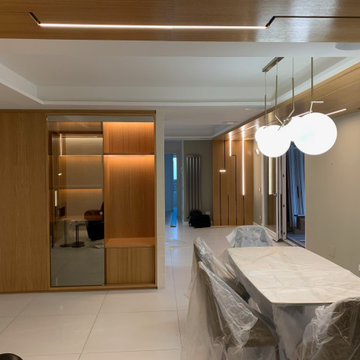
Percorso luminoso e decorativo in legno e stripLed
ローマにある高級な広いモダンスタイルのおしゃれなリビング (磁器タイルの床、横長型暖炉、金属の暖炉まわり、壁掛け型テレビ、ベージュの床、格子天井、羽目板の壁) の写真
ローマにある高級な広いモダンスタイルのおしゃれなリビング (磁器タイルの床、横長型暖炉、金属の暖炉まわり、壁掛け型テレビ、ベージュの床、格子天井、羽目板の壁) の写真
高級な、ラグジュアリーなモダンスタイルのリビング (壁掛け型テレビ、羽目板の壁) の写真
1
