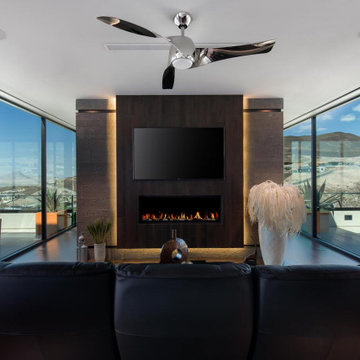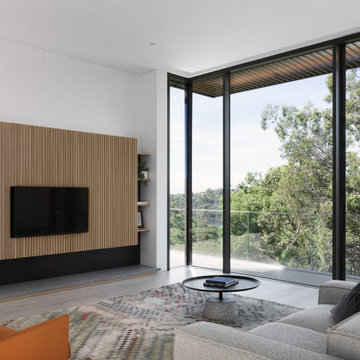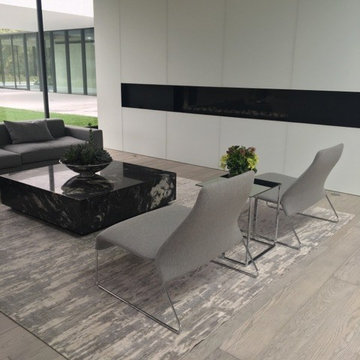高級な、ラグジュアリーな巨大なモダンスタイルのリビングの写真
絞り込み:
資材コスト
並び替え:今日の人気順
写真 1〜20 枚目(全 1,899 枚)
1/5
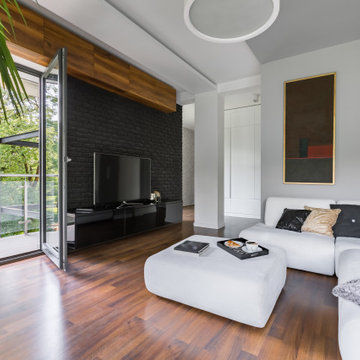
Welcome to DreamCoast Builders, your premier destination for home transformations in Clearwater Fl., Tampa, and the 33756 area. Specializing in remodeling and interior design, we bring sophistication and style to every project. Picture your elegant living room with a warm wooden floor, accented by a sleek balcony door that invites natural light. From modern rooms to custom homes, our expertise covers it all.
With our meticulous attention to detail and expert general contracting services, we ensure your vision becomes a reality.

ダラスにあるラグジュアリーな巨大なモダンスタイルのおしゃれなLDK (ベージュの壁、淡色無垢フローリング、標準型暖炉、漆喰の暖炉まわり、内蔵型テレビ、茶色い床) の写真

The great room is devoted to the entertainment of stunning views and meaningful conversation. The open floor plan connects seamlessly with family room, dining room, and a parlor. The two-sided fireplace hosts the entry on its opposite side.
Project Details // White Box No. 2
Architecture: Drewett Works
Builder: Argue Custom Homes
Interior Design: Ownby Design
Landscape Design (hardscape): Greey | Pickett
Landscape Design: Refined Gardens
Photographer: Jeff Zaruba
See more of this project here: https://www.drewettworks.com/white-box-no-2/

トロントにあるラグジュアリーな巨大なモダンスタイルのおしゃれな独立型リビング (ライブラリー、白い壁、スレートの床、横長型暖炉、石材の暖炉まわり、埋込式メディアウォール、グレーの床、格子天井) の写真

ボルチモアにあるラグジュアリーな巨大なモダンスタイルのおしゃれなリビング (白い壁、淡色無垢フローリング、横長型暖炉、石材の暖炉まわり、テレビなし、茶色い床) の写真

Nestled in its own private and gated 10 acre hidden canyon this spectacular home offers serenity and tranquility with million dollar views of the valley beyond. Walls of glass bring the beautiful desert surroundings into every room of this 7500 SF luxurious retreat. Thompson photographic
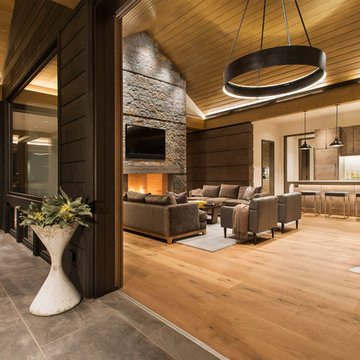
This space is more intimate than the expansive family room but with the same mountain modern home furnishings from the Aspen Design Room. With the built in fireplace, wall mounted TV and proximity to the kitchen this is the go to space for watching your favorite football team or sporting event!

Josh Johnson
デンバーにあるラグジュアリーな巨大なモダンスタイルのおしゃれなLDK (無垢フローリング、金属の暖炉まわり、壁掛け型テレビ) の写真
デンバーにあるラグジュアリーな巨大なモダンスタイルのおしゃれなLDK (無垢フローリング、金属の暖炉まわり、壁掛け型テレビ) の写真
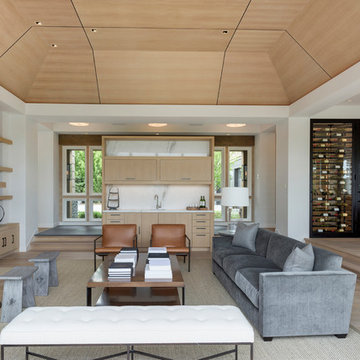
Builder: John Kraemer & Sons, Inc. - Architect: Charlie & Co. Design, Ltd. - Interior Design: Martha O’Hara Interiors - Photo: Spacecrafting Photography
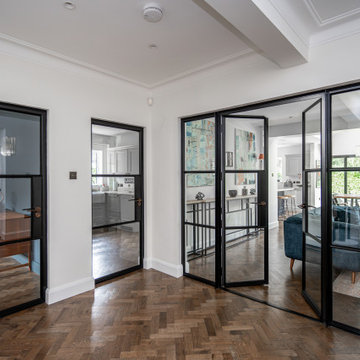
When the owners purchased their property, it had not really be touched since the 1980s and needed a lot of working doing to it. The 1920’s villa had a dark hallway with solid wooden doors and was very enclosed.
The owners knew that glass doors would be the ideal solution, so they started to narrow down their supplier selection concluding that Crittall doors were a lot more solid with more weight to them, as they have a lot more steel.
From their point of view and given the provenance of the house, they were seeking an original, authentic product and wanted to put something back into the house that matched the genre, look and feel of the art deco era.
One of the issues was that as the doors were going into the large entrance hallway, they needed fire doors. Having looked at the products available, one of the things that really ticked the box for Crittall was they had a very good fire rating certificate which the building inspectors were happy with.
After visiting Crittall Specialist Partner, Yes Glazing Solutions’ showroom, they found
their solution having seen the product in situ, and viewed the hardware options. They were really pleased with the robust products from their opening and closing, the weight of them and their sound proofing – which really worked. They commented ‘they look great and they tie in with some of the furniture we had made which is also black powder coated to coordinate.
The main issue was the hallway, which was really dark and dingy when first entering the house, which has now opened up into a beautiful area, with light flooding through’.
Interestingly, whey they moved into the property, they got used to living in an open plan space and were worried about losing light and space and feeling cramped with the space being taken away. However, ‘the new doors created quite the opposite effect, completely transforming the house. The light was still there with all the rooms sectioned off, helping create space which we really noticed. The study office, main reception and lounge were all given a different look and feel’.
The Crittall doors addressed the issue of sound reverberating around the house with no disturbance and are one of the first things that visitors comment on when they visit. ‘They know immediately they are Crittall; their unique design just has the angles and distinctive look, which is great when you are trying to create a period feel and bring back the 1920s glory with the parquet floor and certain other features such as the mottled mirrors.
The doors definitely influenced our choice of interior design’, they added.
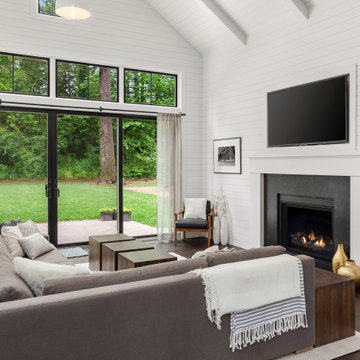
Elegant timeless black and white style family room with glass wall and doors, vaulted ceiling and lots of natural light
タンパにある高級な巨大なモダンスタイルのおしゃれなリビング (白い壁、濃色無垢フローリング、標準型暖炉、石材の暖炉まわり、埋込式メディアウォール、三角天井) の写真
タンパにある高級な巨大なモダンスタイルのおしゃれなリビング (白い壁、濃色無垢フローリング、標準型暖炉、石材の暖炉まわり、埋込式メディアウォール、三角天井) の写真

The entryway opens up into a stunning open concept great room featuring high ceilings, a custom stone fireplace with built in shelves and a dark stone tiled floor.
The large white sofas and neutral walls capture incoming natural light from the oversized windows and reflect it throughout the room, creating a very bright, open and welcoming space.
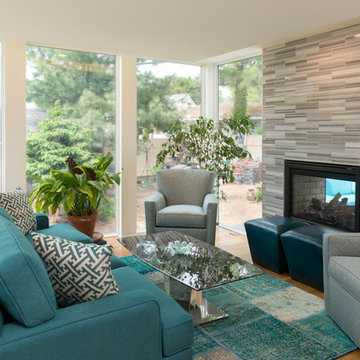
This intimate space is cozy and inviting with a pop of color. Floor to ceiling windows bring the outdoors in and creates a connection to the changing seasons. The build in fire place creates a focal point, and the coziest seat in the house.
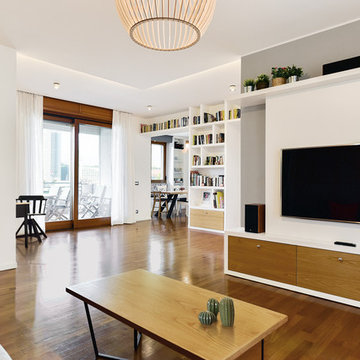
La zona Tv, impreziosita da una parete attrezzata progettata su misura, è ben definita dal ribassamento del soffitto in cartongesso che ne sottolinea la presenza in modo discreto.

The great room provides stunning views of iconic Camelback Mountain while the cooking and entertaining are underway. A neutral and subdued color palette makes nature the art on the wall.
Project Details // White Box No. 2
Architecture: Drewett Works
Builder: Argue Custom Homes
Interior Design: Ownby Design
Landscape Design (hardscape): Greey | Pickett
Landscape Design: Refined Gardens
Photographer: Jeff Zaruba
See more of this project here: https://www.drewettworks.com/white-box-no-2/
高級な、ラグジュアリーな巨大なモダンスタイルのリビングの写真
1
