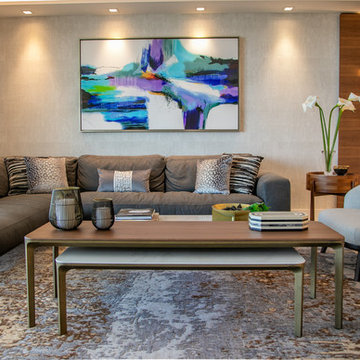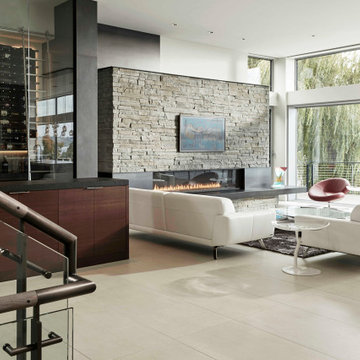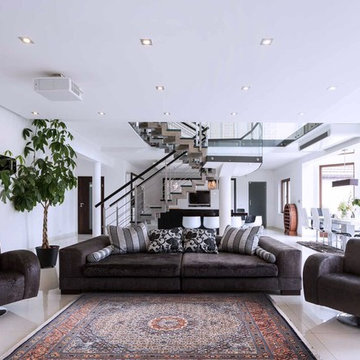高級な、ラグジュアリーなモダンスタイルのリビング (レンガの床、磁器タイルの床) の写真
絞り込み:
資材コスト
並び替え:今日の人気順
写真 141〜160 枚目(全 1,174 枚)
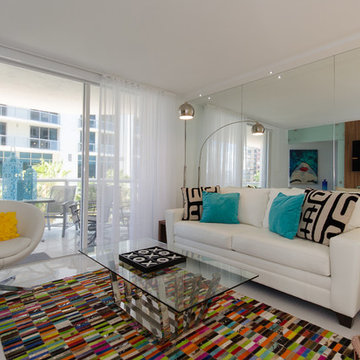
A Waylett Photography
マイアミにあるラグジュアリーな小さなモダンスタイルのおしゃれなリビング (白い壁、磁器タイルの床、壁掛け型テレビ) の写真
マイアミにあるラグジュアリーな小さなモダンスタイルのおしゃれなリビング (白い壁、磁器タイルの床、壁掛け型テレビ) の写真
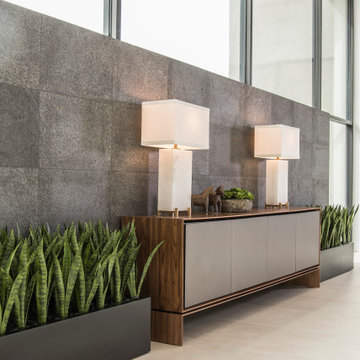
Above and Beyond is the third residence in a four-home collection in Paradise Valley, Arizona. Originally the site of the abandoned Kachina Elementary School, the infill community, appropriately named Kachina Estates, embraces the remarkable views of Camelback Mountain.
Nestled into an acre sized pie shaped cul-de-sac lot, the lot geometry and front facing view orientation created a remarkable privacy challenge and influenced the forward facing facade and massing. An iconic, stone-clad massing wall element rests within an oversized south-facing fenestration, creating separation and privacy while affording views “above and beyond.”
Above and Beyond has Mid-Century DNA married with a larger sense of mass and scale. The pool pavilion bridges from the main residence to a guest casita which visually completes the need for protection and privacy from street and solar exposure.
The pie-shaped lot which tapered to the south created a challenge to harvest south light. This was one of the largest spatial organization influencers for the design. The design undulates to embrace south sun and organically creates remarkable outdoor living spaces.
This modernist home has a palate of granite and limestone wall cladding, plaster, and a painted metal fascia. The wall cladding seamlessly enters and exits the architecture affording interior and exterior continuity.
Kachina Estates was named an Award of Merit winner at the 2019 Gold Nugget Awards in the category of Best Residential Detached Collection of the Year. The annual awards ceremony was held at the Pacific Coast Builders Conference in San Francisco, CA in May 2019.
Project Details: Above and Beyond
Architecture: Drewett Works
Developer/Builder: Bedbrock Developers
Interior Design: Est Est
Land Planner/Civil Engineer: CVL Consultants
Photography: Dino Tonn and Steven Thompson
Awards:
Gold Nugget Award of Merit - Kachina Estates - Residential Detached Collection of the Year
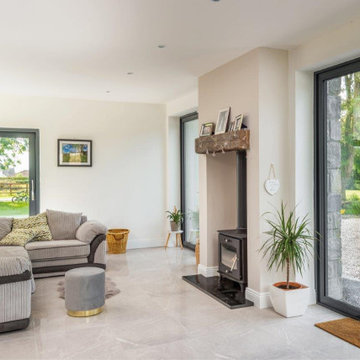
Open-plan living space, wood burning stove
他の地域にある高級な広いモダンスタイルのおしゃれなLDK (白い壁、磁器タイルの床、薪ストーブ、漆喰の暖炉まわり、グレーの床) の写真
他の地域にある高級な広いモダンスタイルのおしゃれなLDK (白い壁、磁器タイルの床、薪ストーブ、漆喰の暖炉まわり、グレーの床) の写真
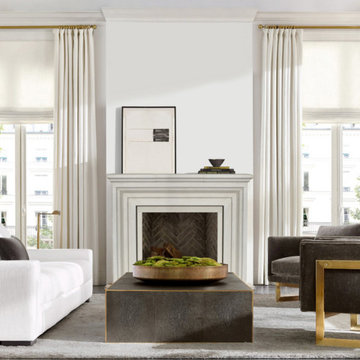
The Classic ll- DIY Cast Stone Fireplace Mantel
DeVinci Cast Stone- Modern Fireplace Surround
Modern Cast Stone Fireplace Surrounds made out of lightweight (GFRC) Glass Fiber Reinforced Concrete. Our mantels can be installed indoor or outdoor. Offered in 2 different colors!
Builders, interior designers, masons, architects, and homeowners are looking for ways to beautify homes in their spare time as a hobby or to save on cost. DeVinci Cast Stone has met DIY-ers halfway by designing and manufacturing cast stone mantels with superior aesthetics, that can be easily installed at home with minimal experience, and at an affordable cost
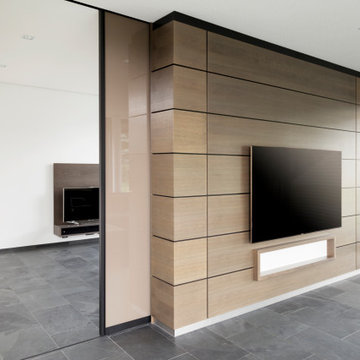
Eine raumhohe Schiebetür trennt das Fernsehzimmer vom Wohnbereich ab. Eine Wandverkleidung bringt einen angenehmen Kontrast in den Raum.
他の地域にあるラグジュアリーな巨大なモダンスタイルのおしゃれなLDK (ミュージックルーム、白い壁、磁器タイルの床、壁掛け型テレビ、グレーの床、板張り壁) の写真
他の地域にあるラグジュアリーな巨大なモダンスタイルのおしゃれなLDK (ミュージックルーム、白い壁、磁器タイルの床、壁掛け型テレビ、グレーの床、板張り壁) の写真
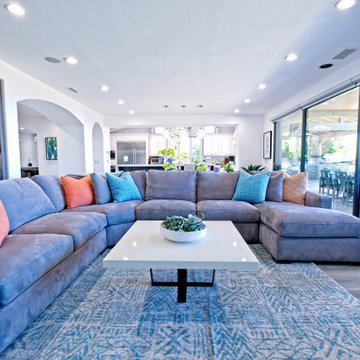
This 5000 sf home in the Quail Hill community of Irvine was completely reimagined! An engineered 26-foot multi-slide door now allows the indoor living area to open directly to their ‘back yard’ with a breathtaking view of the city. Every room was transformed; flooring was replaced throughout, and new modern stair rails installed. An outdoor living area became fabulous, the kitchen was updated, the bathrooms were completely remodeled and structural details added – all to create a beautiful home!
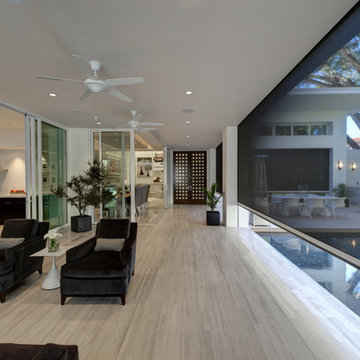
オーランドにあるラグジュアリーな広いモダンスタイルのおしゃれなLDK (ミュージックルーム、白い壁、磁器タイルの床、グレーの床) の写真
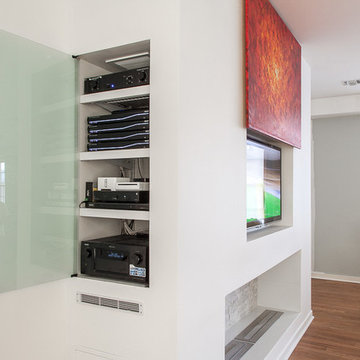
This award winning minimalist condo hides the entertainment system when it's not in use. The big screen smart TV, invisible surround sound & equipment rack are out of site/out of mind. A Future Automation lift moves the art at the push of a button, revealing cinema quality sound & picture.
The custom built wall unit hides all the of the necessary equipment and storage space behind the fireplace and smart TV.
See more & take a video tour :
http://www.seriousaudiovideo.com/portfolios/minimalist-smart-condo-hoboken-nj-urc-total-control/
Photos by Anthony Torsiello
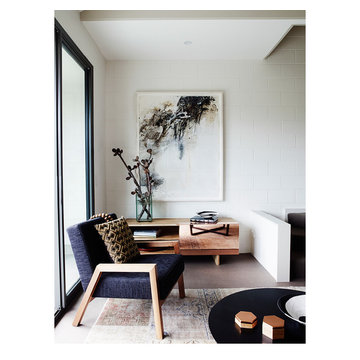
LAXseries' ENT shelf was designed to house all your media equipment neatly behind a beautiful, white aluminum, polished copper, brushed nickel or polished brass sliding panel. With two adjustable shelves and accommodations for cables, this console is the perfect choice to brighten up your space.

Photo: Lisa Petrole
サンフランシスコにあるラグジュアリーな巨大なモダンスタイルのおしゃれなリビング (白い壁、横長型暖炉、タイルの暖炉まわり、テレビなし、グレーの床、磁器タイルの床) の写真
サンフランシスコにあるラグジュアリーな巨大なモダンスタイルのおしゃれなリビング (白い壁、横長型暖炉、タイルの暖炉まわり、テレビなし、グレーの床、磁器タイルの床) の写真
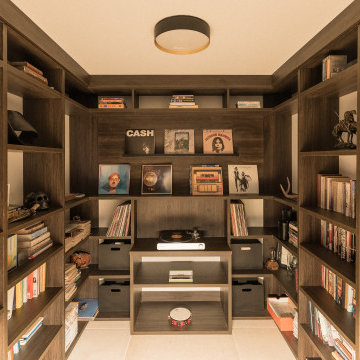
The writer's home office/studio features stone walls enclosing a built-in oak shelves library.
See the Ink+Well project, a modern home addition on a steep, creek-front hillside.
https://www.hush.house/portfolio/ink-well
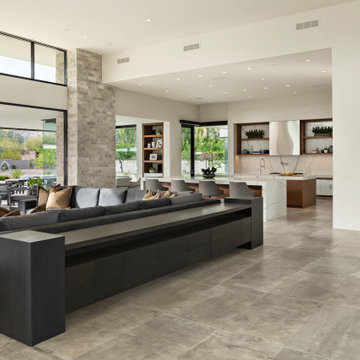
Modern Retreat is one of a four home collection located in Paradise Valley, Arizona. The site, formerly home to the abandoned Kachina Elementary School, offered remarkable views of Camelback Mountain. Nestled into an acre-sized, pie shaped cul-de-sac, the site’s unique challenges came in the form of lot geometry, western primary views, and limited southern exposure. While the lot’s shape had a heavy influence on the home organization, the western views and the need for western solar protection created the general massing hierarchy.
The undulating split-faced travertine stone walls both protect and give a vivid textural display and seamlessly pass from exterior to interior. The tone-on-tone exterior material palate was married with an effective amount of contrast internally. This created a very dynamic exchange between objects in space and the juxtaposition to the more simple and elegant architecture.
Maximizing the 5,652 sq ft, a seamless connection of interior and exterior spaces through pocketing glass doors extends public spaces to the outdoors and highlights the fantastic Camelback Mountain views.
Project Details // Modern Retreat
Architecture: Drewett Works
Builder/Developer: Bedbrock Developers, LLC
Interior Design: Ownby Design
Photographer: Thompson Photographic
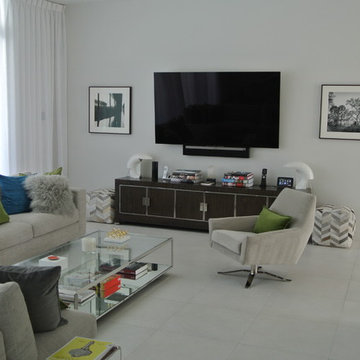
Living room area with flat screen TV, new flooring and cinder block refaced fireplace.
他の地域にある高級な中くらいなモダンスタイルのおしゃれなLDK (白い壁、磁器タイルの床、標準型暖炉、壁掛け型テレビ、白い床) の写真
他の地域にある高級な中くらいなモダンスタイルのおしゃれなLDK (白い壁、磁器タイルの床、標準型暖炉、壁掛け型テレビ、白い床) の写真
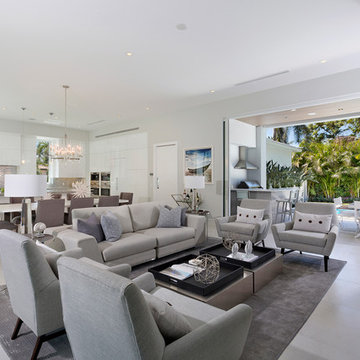
Living Room
他の地域にあるラグジュアリーな広いモダンスタイルのおしゃれなリビング (グレーの壁、磁器タイルの床、両方向型暖炉、壁掛け型テレビ、グレーの床) の写真
他の地域にあるラグジュアリーな広いモダンスタイルのおしゃれなリビング (グレーの壁、磁器タイルの床、両方向型暖炉、壁掛け型テレビ、グレーの床) の写真
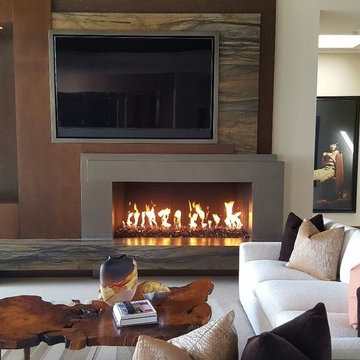
サンディエゴにある高級な中くらいなモダンスタイルのおしゃれなリビング (ベージュの壁、壁掛け型テレビ、磁器タイルの床、標準型暖炉、漆喰の暖炉まわり、白い床) の写真
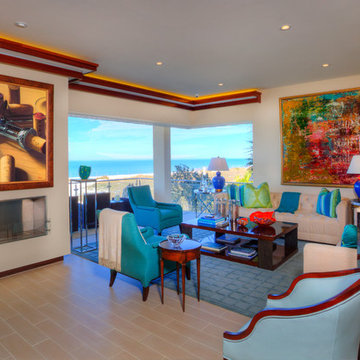
Photo Credit: Richard Riley
タンパにあるラグジュアリーな中くらいなモダンスタイルのおしゃれなLDK (ベージュの壁、磁器タイルの床、横長型暖炉、金属の暖炉まわり) の写真
タンパにあるラグジュアリーな中くらいなモダンスタイルのおしゃれなLDK (ベージュの壁、磁器タイルの床、横長型暖炉、金属の暖炉まわり) の写真
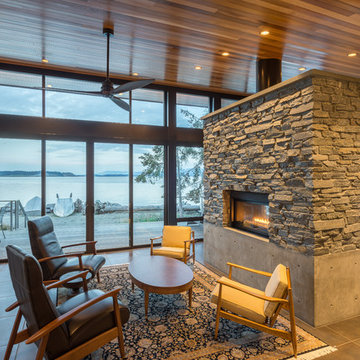
Photography by Lucas Henning.
シアトルにあるラグジュアリーな小さなモダンスタイルのおしゃれなLDK (グレーの壁、磁器タイルの床、両方向型暖炉、石材の暖炉まわり、テレビなし、ベージュの床) の写真
シアトルにあるラグジュアリーな小さなモダンスタイルのおしゃれなLDK (グレーの壁、磁器タイルの床、両方向型暖炉、石材の暖炉まわり、テレビなし、ベージュの床) の写真
高級な、ラグジュアリーなモダンスタイルのリビング (レンガの床、磁器タイルの床) の写真
8
