高級な、ラグジュアリーなモダンスタイルのリビング (格子天井、グレーの壁) の写真
絞り込み:
資材コスト
並び替え:今日の人気順
写真 1〜20 枚目(全 35 枚)

In this Cedar Rapids residence, sophistication meets bold design, seamlessly integrating dynamic accents and a vibrant palette. Every detail is meticulously planned, resulting in a captivating space that serves as a modern haven for the entire family.
Harmonizing a serene palette, this living space features a plush gray sofa accented by striking blue chairs. A fireplace anchors the room, complemented by curated artwork, creating a sophisticated ambience.
---
Project by Wiles Design Group. Their Cedar Rapids-based design studio serves the entire Midwest, including Iowa City, Dubuque, Davenport, and Waterloo, as well as North Missouri and St. Louis.
For more about Wiles Design Group, see here: https://wilesdesigngroup.com/
To learn more about this project, see here: https://wilesdesigngroup.com/cedar-rapids-dramatic-family-home-design

4 Chartier Circle is a sun soaked 5000+ square foot, custom built home that sits a-top Ocean Cliff in Newport Rhode Island. The home features custom finishes, lighting and incredible views. This home features five bedrooms and six bathrooms, a 3 car garage, exterior patio with gas fired, fire pit a fully finished basement and a third floor master suite complete with it's own wet bar. The home also features a spacious balcony in each master suite, designer bathrooms and an incredible chef's kitchen and butlers pantry. The views from all angles of this home are spectacular.

18' tall living room with coffered ceiling and fireplace
他の地域にあるラグジュアリーな巨大なモダンスタイルのおしゃれなリビング (グレーの壁、セラミックタイルの床、標準型暖炉、石材の暖炉まわり、グレーの床、格子天井、パネル壁) の写真
他の地域にあるラグジュアリーな巨大なモダンスタイルのおしゃれなリビング (グレーの壁、セラミックタイルの床、標準型暖炉、石材の暖炉まわり、グレーの床、格子天井、パネル壁) の写真
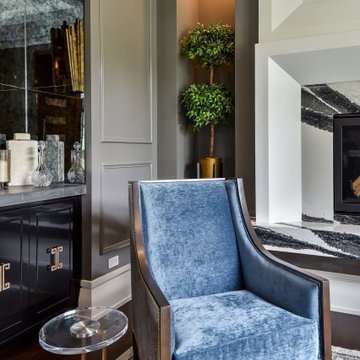
This lounge centers on the fireplace as you enter the room. Niches flank the fireplace and ceiling coffers bring order to this space. Spacious window s bring light into the space while the antique glass at the wetbar brings a touch of sphistication
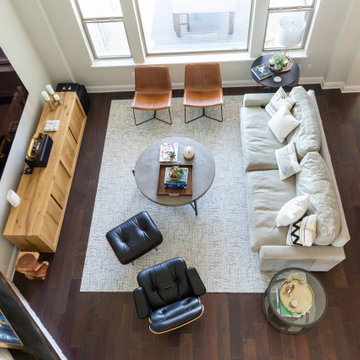
オースティンにあるラグジュアリーな広いモダンスタイルのおしゃれなLDK (グレーの壁、無垢フローリング、コーナー設置型暖炉、石材の暖炉まわり、壁掛け型テレビ、茶色い床、格子天井) の写真
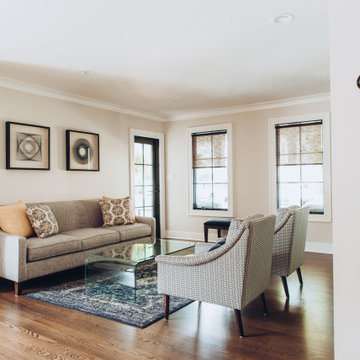
An open floor plan offers a perfectly situated sitting area right off the dining table area creating the perfect layout for entertaining.
ニューヨークにあるラグジュアリーな広いモダンスタイルのおしゃれなLDK (グレーの壁、濃色無垢フローリング、格子天井) の写真
ニューヨークにあるラグジュアリーな広いモダンスタイルのおしゃれなLDK (グレーの壁、濃色無垢フローリング、格子天井) の写真
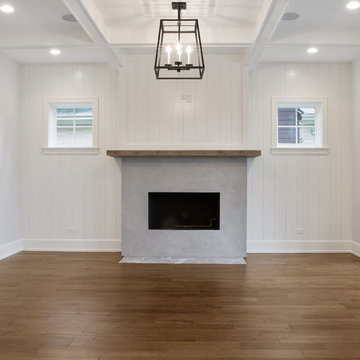
Living area with custom wide plank flooring, white paneled walls and fireplace.
シカゴにある高級な広いモダンスタイルのおしゃれな独立型リビング (グレーの壁、無垢フローリング、標準型暖炉、石材の暖炉まわり、茶色い床、格子天井、パネル壁) の写真
シカゴにある高級な広いモダンスタイルのおしゃれな独立型リビング (グレーの壁、無垢フローリング、標準型暖炉、石材の暖炉まわり、茶色い床、格子天井、パネル壁) の写真
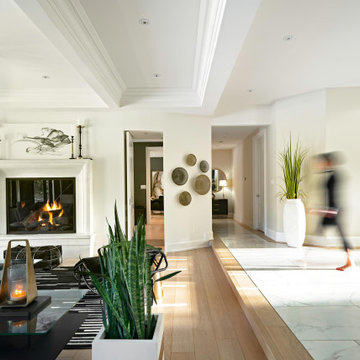
Foyer to the open living space.
トロントにある高級な広いモダンスタイルのおしゃれなリビング (グレーの壁、磁器タイルの床、標準型暖炉、石材の暖炉まわり、テレビなし、ベージュの床、格子天井) の写真
トロントにある高級な広いモダンスタイルのおしゃれなリビング (グレーの壁、磁器タイルの床、標準型暖炉、石材の暖炉まわり、テレビなし、ベージュの床、格子天井) の写真
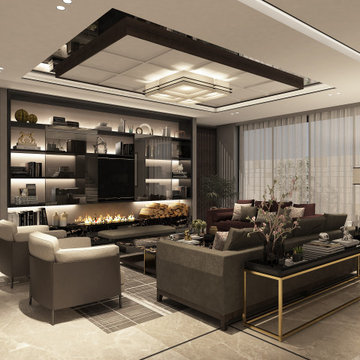
Family living room
他の地域にあるラグジュアリーな広いモダンスタイルのおしゃれなリビング (大理石の床、埋込式メディアウォール、ベージュの床、グレーの壁、標準型暖炉、石材の暖炉まわり、格子天井、パネル壁) の写真
他の地域にあるラグジュアリーな広いモダンスタイルのおしゃれなリビング (大理石の床、埋込式メディアウォール、ベージュの床、グレーの壁、標準型暖炉、石材の暖炉まわり、格子天井、パネル壁) の写真
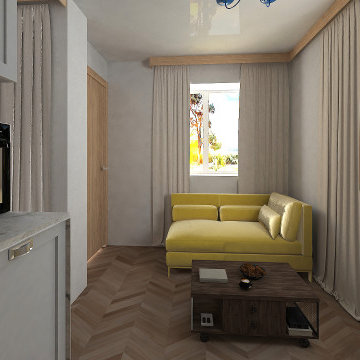
Small living room interior
ドーセットにあるラグジュアリーな小さなモダンスタイルのおしゃれなLDK (グレーの壁、淡色無垢フローリング、壁掛け型テレビ、ベージュの床、格子天井、グレーとクリーム色) の写真
ドーセットにあるラグジュアリーな小さなモダンスタイルのおしゃれなLDK (グレーの壁、淡色無垢フローリング、壁掛け型テレビ、ベージュの床、格子天井、グレーとクリーム色) の写真
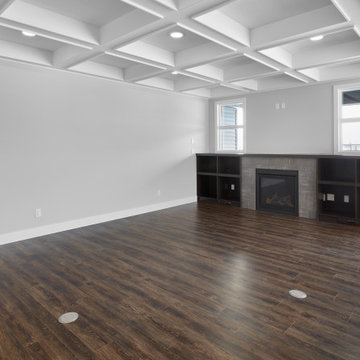
エドモントンにある高級な中くらいなモダンスタイルのおしゃれなLDK (グレーの壁、無垢フローリング、標準型暖炉、タイルの暖炉まわり、テレビなし、茶色い床、格子天井) の写真
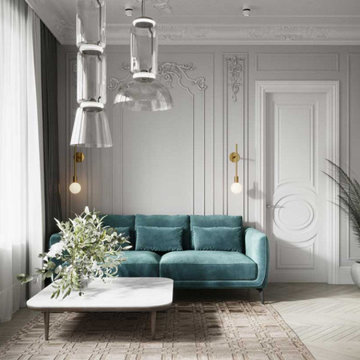
This project was fantastic to manage, the high ceiling could allow accentuating wall beaming to look amazing as they do. The light colour of Inox from Craige and Rose gives that elegant subtle glow against the brilliant white ceilings. Adding a white brushed parquet flooring to keep the light scheme allowing the sun to reflect all around the room. The blue chair was chosen for the colour and style, modern but not too modern. The lighting was already in the property which worked very well indeed. This project was all about capturing the light in the most subtle way for Eco benefits.
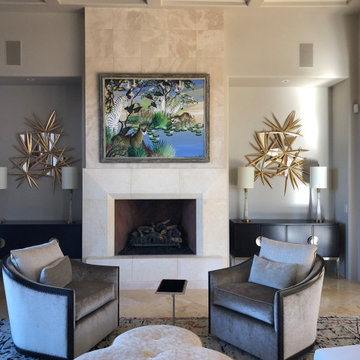
他の地域にあるラグジュアリーな広いモダンスタイルのおしゃれなLDK (トラバーチンの床、格子天井、グレーの壁、標準型暖炉、石材の暖炉まわり、テレビなし、ベージュの床) の写真
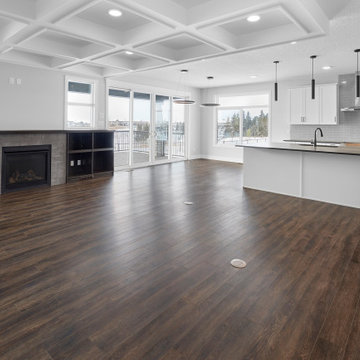
エドモントンにある高級な中くらいなモダンスタイルのおしゃれなLDK (グレーの壁、無垢フローリング、標準型暖炉、タイルの暖炉まわり、テレビなし、グレーの床、格子天井) の写真
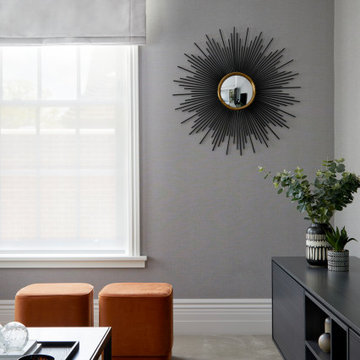
These images showcase the inviting family snug within the expansive luxury property, offering a serene yet vibrant space for relaxation and togetherness.
In the first image, the room exudes tranquility with its neutral color palette and soft, plush furnishings. The calming hues create a soothing atmosphere, perfect for unwinding after a long day. Vibrant pops of color, such as the bold accent pillows and artwork, injects energy and personality into the space, adding visual interest and warmth.
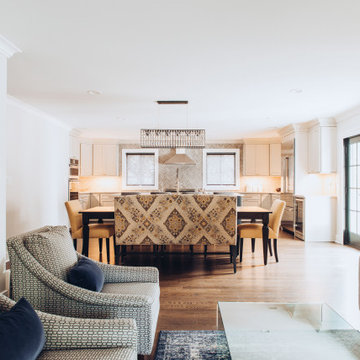
The open floor plan gives this family of four ample space to live their busy everyday life. The living room sits directly next to the eat-in kitchen which is the epicenter and heart of any home.
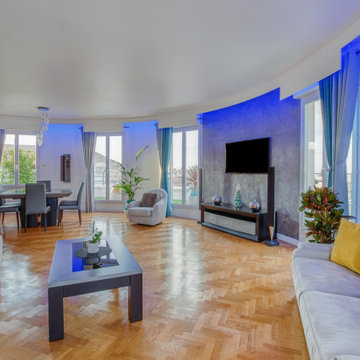
salon tout en arrondie avec un cache rideau spécifique et sur mesures de plus de 30 mètres linéaire complété d'un ruban led RGB ultra puissant
パリにある高級な広いモダンスタイルのおしゃれなLDK (グレーの壁、淡色無垢フローリング、暖炉なし、壁掛け型テレビ、格子天井) の写真
パリにある高級な広いモダンスタイルのおしゃれなLDK (グレーの壁、淡色無垢フローリング、暖炉なし、壁掛け型テレビ、格子天井) の写真

Modern home interior makeover
ドーセットにあるラグジュアリーな広いモダンスタイルのおしゃれなLDK (グレーの壁、カーペット敷き、暖炉なし、壁掛け型テレビ、グレーの床、格子天井、パネル壁、アクセントウォール) の写真
ドーセットにあるラグジュアリーな広いモダンスタイルのおしゃれなLDK (グレーの壁、カーペット敷き、暖炉なし、壁掛け型テレビ、グレーの床、格子天井、パネル壁、アクセントウォール) の写真
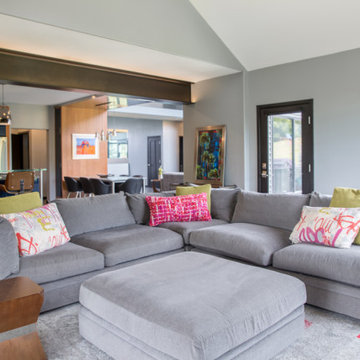
Project by Wiles Design Group. Their Cedar Rapids-based design studio serves the entire Midwest, including Iowa City, Dubuque, Davenport, and Waterloo, as well as North Missouri and St. Louis.
For more about Wiles Design Group, see here: https://www.wilesdesigngroup.com/
To learn more about this project, see here: https://wilesdesigngroup.com/dramatic-family-home
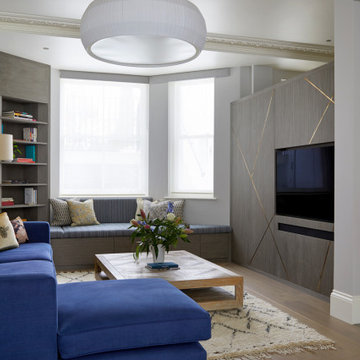
The Harris corner group exudes chic sophistication with its solid wood plinth, offering a touch of elegance to any room. Its foam seats wrapped in soft fibre provide both comfort and style, while the fibre backs add a plush feel. The plinth is available in a variety of finishes including dark oak, light oak, ebony, walnut, smoked grey, and graphite, allowing you to customise the look to suit your taste and décor preferences.
高級な、ラグジュアリーなモダンスタイルのリビング (格子天井、グレーの壁) の写真
1