高級な、ラグジュアリーなモダンスタイルのリビング (白い天井、クッションフロア) の写真
絞り込み:
資材コスト
並び替え:今日の人気順
写真 1〜10 枚目(全 10 枚)

The existing kitchen was relocated into an enlarged reconfigured great room type space. The ceiling was raised in the new larger space with a custom entertainment center and storage cabinets. The cabinets help to define the space and are an architectural feature.
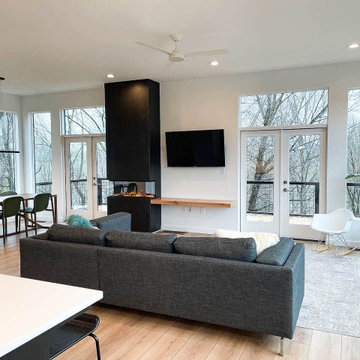
Situated in the elegant Olivette Agrihood of Asheville, NC, this breathtaking modern design has views of the French Broad River and Appalachian mountains beyond. With a minimum carbon footprint, this green home has everything you could want in a mountain dream home.
-
-
A modern take on the classic open living room plan, the Ward team work seamlessly with our customer to develop this project from an idea, and make it into reality. Complete with using trees removed from the lot to make the mantel & vanity, this home is unique in a multitude of ways.
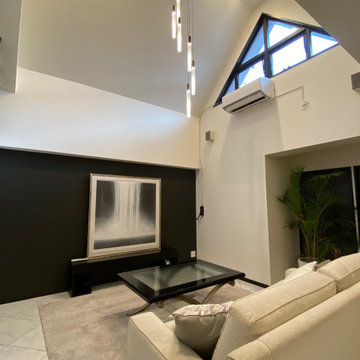
築40年近いマンションの最上階のお部屋です。吹き抜けのリビングの照明が古くなり、交換したいというのがきっかけでご依頼を頂き、その後も続いて住戸全体のリフォームをさせて頂くことになりました。
マンションで一般的なブラウン系のフローリング、隣接する和室はベージュの襖でしたが、シンプルモダンにしたいとのご希望で内装を一新しました。
家具はもともとお持ちのもの、奥にある絵画もお客様のもので、千住博さんの作品です。
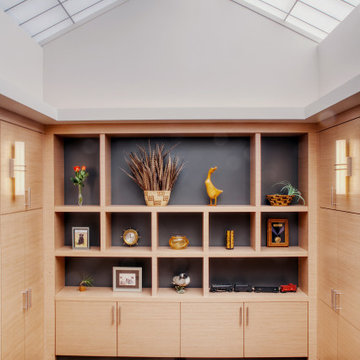
An old small outdoor courtyard was enclosed with a large new energy efficient custom skylight. The new space included new custom storage and display cabinets.
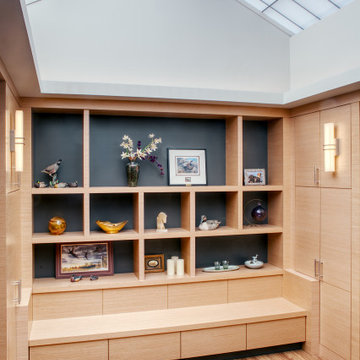
An old small outdoor courtyard was enclosed with a large new energy efficient custom skylight. The new space included new custom storage and display cabinets.
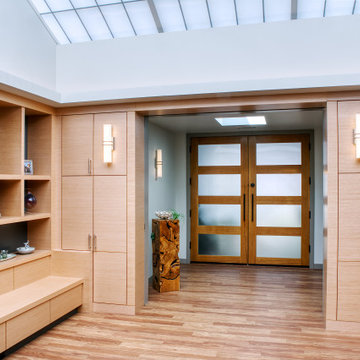
A new entry was created and an old small outdoor courtyard was enclosed with a large new energy efficient custom skylight. The new space included new custom storage and display cabinets.
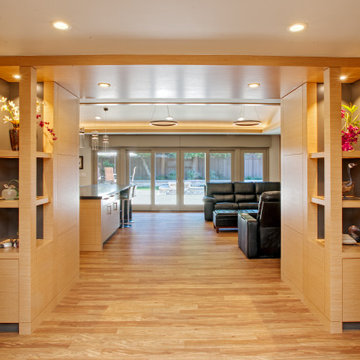
We were asked to do a complete remodel of the main public areas of this existing ranch style home. Walls were taken down to open up the space and large doors and windows were installed to open up the the newly modeled rear garden. The kitchen was relocated and a great room was created. In the great room we captured attic space to raise the ceiling. A large amount of storage space was created with custom cabinets. A formerly outdoor courtyard space was covered with a very large custom skylight and integrated into the house as a library space.
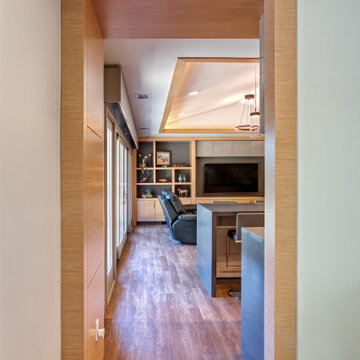
Reorganized kitchen and living room space. Walls were removed to open up and reconfigure the existing space. The ceiling was raised to give a more spacious look.
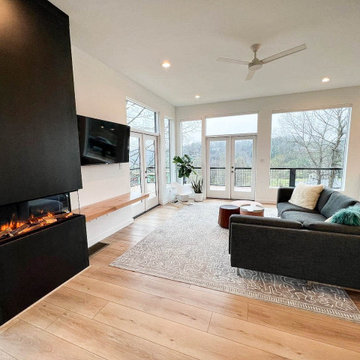
Situated in the elegant Olivette Agrihood of Asheville, NC, this breathtaking modern design has views of the French Broad River and Appalachian mountains beyond. With a minimum carbon footprint, this green home has everything you could want in a mountain dream home.
-
-
With an open concept throughout, this modern living room pair seamlessly with an expansive modern kitchen fit for any chef.
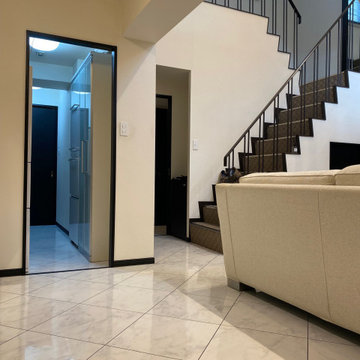
屋上に上がる階段は、張り替えずそのままにする予定でしたが、リビングがとてもよくなったため、追加でご依頼を頂きました。この写真は張替え前、絨毯敷きです。
大阪にある高級な中くらいなモダンスタイルのおしゃれなLDK (黒い壁、クッションフロア、暖炉なし、テレビなし、白い床、クロスの天井、壁紙、吹き抜け、白い天井) の写真
大阪にある高級な中くらいなモダンスタイルのおしゃれなLDK (黒い壁、クッションフロア、暖炉なし、テレビなし、白い床、クロスの天井、壁紙、吹き抜け、白い天井) の写真
高級な、ラグジュアリーなモダンスタイルのリビング (白い天井、クッションフロア) の写真
1