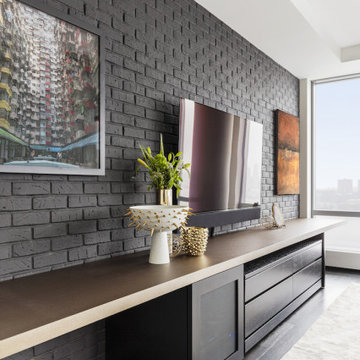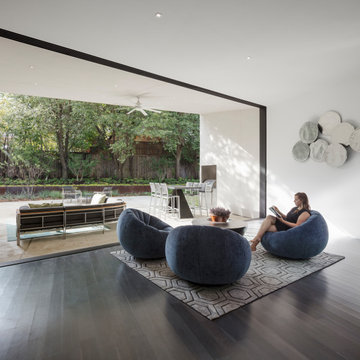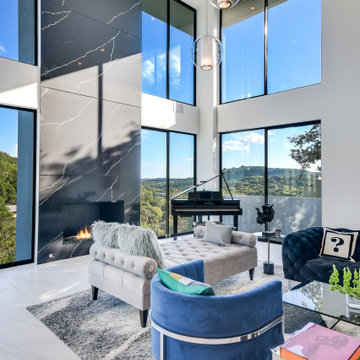高級な、ラグジュアリーなモダンスタイルのリビング (白い天井) の写真
絞り込み:
資材コスト
並び替え:今日の人気順
写真 1〜20 枚目(全 280 枚)
1/5

Ansicht des wandhängenden Wohnzimmermöbels in Räuchereiche. Barschrank in teiloffenem Zustand. Dieser ist im Innenbereich mit Natur-Eiche ausgestattet. Eine Spiegelrückwand und integrierte Lichtleisten geben dem Schrank Tiefe und Lebendigkeit. Die Koffertüren besitzen Einsätze für Gläser und Flaschen. Sideboard mit geschlossenen Schubkästen.

プロビデンスにあるラグジュアリーな広いモダンスタイルのおしゃれなLDK (白い壁、淡色無垢フローリング、コンクリートの暖炉まわり、テレビなし、ベージュの床、三角天井、板張り壁、白い天井) の写真
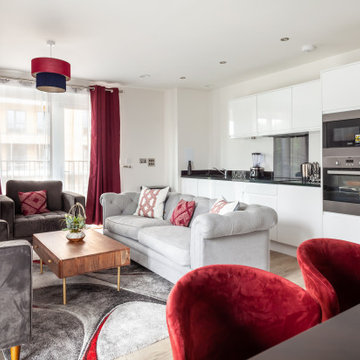
Open plan dining space, featuring a formal dining table in a dark wood, with brass detailing.
Grey Chesterfield sofa with a mixture of scatter cushions.

The existing kitchen was relocated into an enlarged reconfigured great room type space. The ceiling was raised in the new larger space with a custom entertainment center and storage cabinets. The cabinets help to define the space and are an architectural feature.

他の地域にあるラグジュアリーな巨大なモダンスタイルのおしゃれなリビング (茶色い壁、合板フローリング、壁掛け型テレビ、茶色い床、折り上げ天井、壁紙、アクセントウォール、白い天井、グレーとクリーム色) の写真
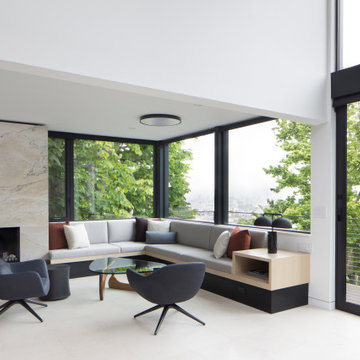
Living room corner built-in sofa with light wood trim and quartzite fireplace surround with black accents and white limestone floors over radiant heating. Cool new lighting and custom pillows and upholstery complete the arrangement.
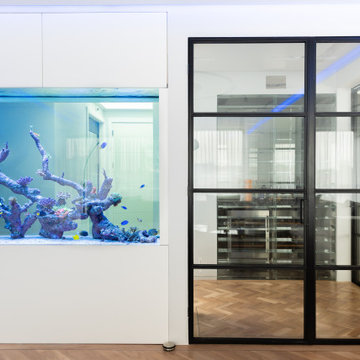
This bespoke aquarium on the 5th floor of a concrete tower block was a major project and we think it looks stunning! The crittal glass doors stand perfectly next to the aquarium.
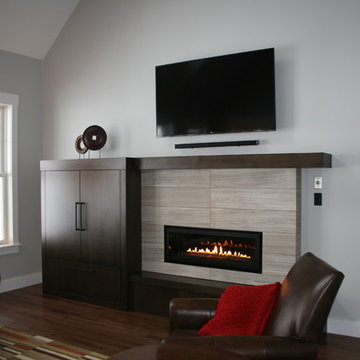
他の地域にある高級な中くらいなモダンスタイルのおしゃれなLDK (グレーの壁、濃色無垢フローリング、横長型暖炉、タイルの暖炉まわり、壁掛け型テレビ、茶色い床、三角天井、白い天井) の写真

Soggiorno progettato su misura in base alle richieste del cliente. Scelta minuziosa dell'arredo correlata al materiale, luci ed allo stile richiesto.
ミラノにある高級な巨大なモダンスタイルのおしゃれなリビング (白い壁、大理石の床、横長型暖炉、木材の暖炉まわり、壁掛け型テレビ、黒い床、塗装板張りの天井、板張り壁、白い天井) の写真
ミラノにある高級な巨大なモダンスタイルのおしゃれなリビング (白い壁、大理石の床、横長型暖炉、木材の暖炉まわり、壁掛け型テレビ、黒い床、塗装板張りの天井、板張り壁、白い天井) の写真

パリにある高級な中くらいなモダンスタイルのおしゃれなLDK (白い壁、濃色無垢フローリング、標準型暖炉、積石の暖炉まわり、テレビなし、茶色い床、板張り天井、羽目板の壁、白い天井、グレーと黒) の写真
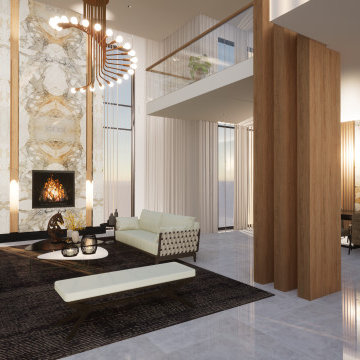
シドニーにあるラグジュアリーな広いモダンスタイルのおしゃれなLDK (ベージュの壁、磁器タイルの床、標準型暖炉、全タイプの暖炉まわり、マルチカラーの床、全タイプの天井の仕上げ、全タイプの壁の仕上げ、白い天井) の写真

本計画は名古屋市の歴史ある閑静な住宅街にあるマンションのリノベーションのプロジェクトで、夫婦と子ども一人の3人家族のための住宅である。
設計時の要望は大きく2つあり、ダイニングとキッチンが豊かでゆとりある空間にしたいということと、物は基本的には表に見せたくないということであった。
インテリアの基本構成は床をオーク無垢材のフローリング、壁・天井は塗装仕上げとし、その壁の随所に床から天井までいっぱいのオーク無垢材の小幅板が現れる。LDKのある主室は黒いタイルの床に、壁・天井は寒水入りの漆喰塗り、出入口や家具扉のある長手一面をオーク無垢材が7m以上連続する壁とし、キッチン側の壁はワークトップに合わせて御影石としており、各面に異素材が対峙する。洗面室、浴室は壁床をモノトーンの磁器質タイルで統一し、ミニマルで洗練されたイメージとしている。
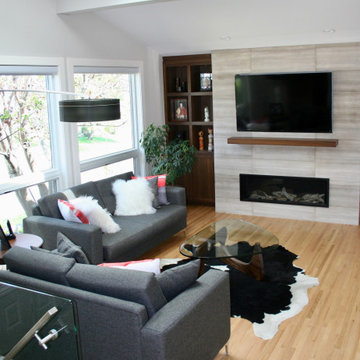
Bright spacious open plan featuring a honed Bianco limestone fireplace wall and inviting soft, textural furnishings.
高級な中くらいなモダンスタイルのおしゃれなLDK (グレーの壁、淡色無垢フローリング、標準型暖炉、壁掛け型テレビ、三角天井、石材の暖炉まわり、アクセントウォール、白い天井) の写真
高級な中くらいなモダンスタイルのおしゃれなLDK (グレーの壁、淡色無垢フローリング、標準型暖炉、壁掛け型テレビ、三角天井、石材の暖炉まわり、アクセントウォール、白い天井) の写真

Overhead in the formal living room, the design on the 14’ tall ceiling echoes the adjacent foyer floor pattern, with thick rift sawn beams in geometric configurations. The living room leads to the kitchen.
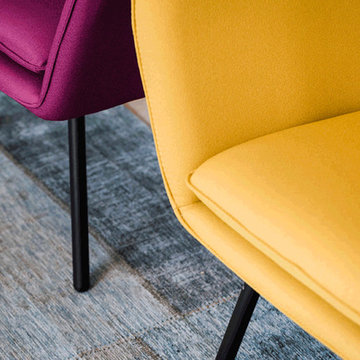
Bright colored armchairs were selected to act as pops of color that complete the overall material pallete.
Reouven Ben Haim
他の地域にある高級な広いモダンスタイルのおしゃれなリビング (ベージュの壁、両方向型暖炉、漆喰の暖炉まわり、壁掛け型テレビ、ベージュの床、セラミックタイルの床、白い天井) の写真
他の地域にある高級な広いモダンスタイルのおしゃれなリビング (ベージュの壁、両方向型暖炉、漆喰の暖炉まわり、壁掛け型テレビ、ベージュの床、セラミックタイルの床、白い天井) の写真

Floating above the kitchen and family room, a mezzanine offers elevated views to the lake. It features a fireplace with cozy seating and a game table for family gatherings. Architecture and interior design by Pierre Hoppenot, Studio PHH Architects.
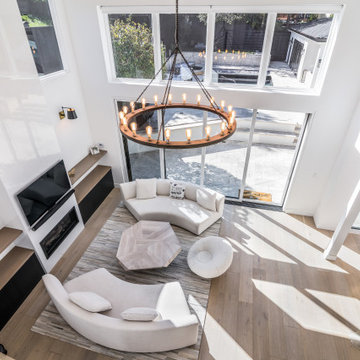
Modern chic living room with white oak hardwood floors, black reeded cabinets, white paint, white oak shelves, indoor-outdoor style doors, tiled fireplace, black/ white oak cable railing, wood stairs treads, and high-end select designers' furnishings.
高級な、ラグジュアリーなモダンスタイルのリビング (白い天井) の写真
1
