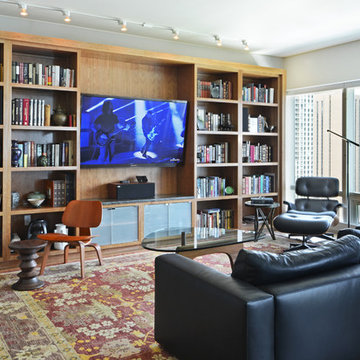ラグジュアリーな広いモダンスタイルのリビング (ベージュの壁) の写真
絞り込み:
資材コスト
並び替え:今日の人気順
写真 1〜20 枚目(全 363 枚)
1/5
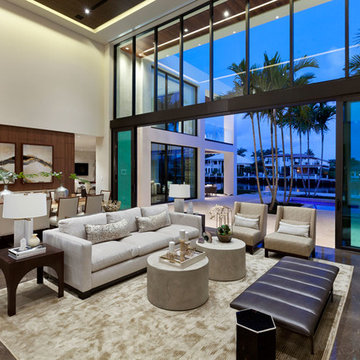
Edward C. Butera
マイアミにあるラグジュアリーな広いモダンスタイルのおしゃれなLDK (ベージュの壁、大理石の床、横長型暖炉、石材の暖炉まわり、テレビなし) の写真
マイアミにあるラグジュアリーな広いモダンスタイルのおしゃれなLDK (ベージュの壁、大理石の床、横長型暖炉、石材の暖炉まわり、テレビなし) の写真
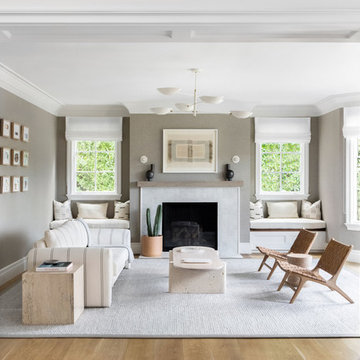
Architecture, Construction Management, Interior Design, Art Curation & Real Estate Advisement by Chango & Co.
Construction by MXA Development, Inc.
Photography by Sarah Elliott
See the home tour feature in Domino Magazine
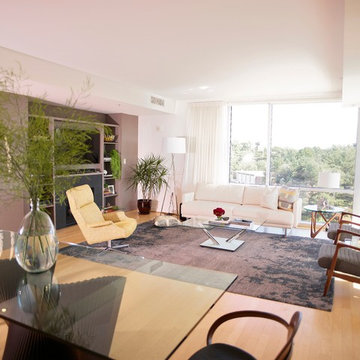
Pale colors and midcentury modern furnishings turn this open, airy space into an inviting spot to gather with friends. An accent color and built-in storage make the fireplace wall a focal point, and a large rug anchors the seating area and grounds the space. White draperies blend in with the walls, emphasizing the outdoor view.

ニューヨークにあるラグジュアリーな広いモダンスタイルのおしゃれな応接間 (ベージュの壁、淡色無垢フローリング、暖炉なし、テレビなし) の写真
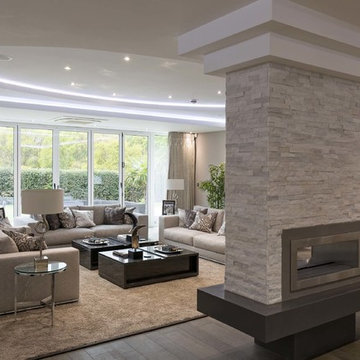
Modern Surrey home living room shot by Ben Tynegate: London based Architectural Photographer
サリーにあるラグジュアリーな広いモダンスタイルのおしゃれなリビング (ベージュの壁、無垢フローリング、両方向型暖炉、石材の暖炉まわり、壁掛け型テレビ、茶色い床) の写真
サリーにあるラグジュアリーな広いモダンスタイルのおしゃれなリビング (ベージュの壁、無垢フローリング、両方向型暖炉、石材の暖炉まわり、壁掛け型テレビ、茶色い床) の写真

Il bellissimo appartamento a Bologna di questa giovanissima coppia con due figlie, Ginevra e Virginia, è stato realizzato su misura per fornire a V e M una casa funzionale al 100%, senza rinunciare alla bellezza e al fattore wow. La particolarità della casa è sicuramente l’illuminazione, ma anche la scelta dei materiali.
Eleganza e funzionalità sono sempre le parole chiave che muovono il nostro design e nell’appartamento VDD raggiungono l’apice.
Il tutto inizia con un soggiorno completo di tutti i comfort e di vari accessori; guardaroba, librerie, armadietti con scarpiere fino ad arrivare ad un’elegantissima cucina progettata appositamente per V!
Lavanderia a scomparsa con vista diretta sul balcone. Tutti i mobili sono stati scelti con cura e rispettando il budget. Numerosi dettagli rendono l’appartamento unico:
i controsoffitti, ad esempio, o la pavimentazione interrotta da una striscia nera continua, con l’intento di sottolineare l’ingresso ma anche i punti focali della casa. Un arredamento superbo e chic rende accogliente il soggiorno.
Alla camera da letto principale si accede dal disimpegno; varcando la porta si ripropone il linguaggio della sottolineatura del pavimento con i controsoffitti, in fondo al quale prende posto un piccolo angolo studio. Voltando lo sguardo si apre la zona notte, intima e calda, con un grande armadio con ante in vetro bronzato riflettente che riscaldano lo spazio. Il televisore è sostituito da un sistema di proiezione a scomparsa.
Una porta nascosta interrompe la continuità della parete. Lì dentro troviamo il bagno personale, ma sicuramente la stanza più seducente. Una grande doccia per due persone con tutti i comfort del mercato: bocchette a cascata, soffioni colorati, struttura wellness e tubo dell’acqua! Una mezza luna di specchio retroilluminato poggia su un lungo piano dove prendono posto i due lavabi. I vasi, invece, poggiano su una parete accessoria che non solo nasconde i sistemi di scarico, ma ha anche la funzione di contenitore. L’illuminazione del bagno è progettata per garantire il relax nei momenti più intimi della giornata.
Le camerette di Ginevra e Virginia sono totalmente personalizzate e progettate per sfruttare al meglio lo spazio. Particolare attenzione è stata dedicata alla scelta delle tonalità dei tessuti delle pareti e degli armadi. Il bagno cieco delle ragazze contiene una doccia grande ed elegante, progettata con un’ampia nicchia. All’interno del bagno sono stati aggiunti ulteriori vani accessori come mensole e ripiani utili per contenere prodotti e biancheria da bagno.
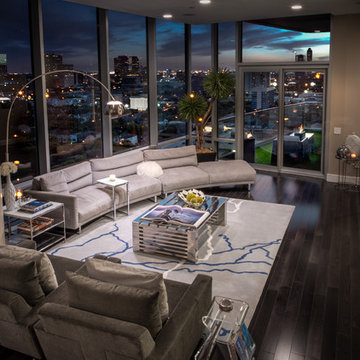
Chuck WIlliams
ヒューストンにあるラグジュアリーな広いモダンスタイルのおしゃれなLDK (ベージュの壁、濃色無垢フローリング、暖炉なし、壁掛け型テレビ) の写真
ヒューストンにあるラグジュアリーな広いモダンスタイルのおしゃれなLDK (ベージュの壁、濃色無垢フローリング、暖炉なし、壁掛け型テレビ) の写真

Mitchell Kearney Photography
シャーロットにあるラグジュアリーな広いモダンスタイルのおしゃれなリビング (ベージュの壁、スレートの床、標準型暖炉、石材の暖炉まわり、埋込式メディアウォール、グレーの床) の写真
シャーロットにあるラグジュアリーな広いモダンスタイルのおしゃれなリビング (ベージュの壁、スレートの床、標準型暖炉、石材の暖炉まわり、埋込式メディアウォール、グレーの床) の写真
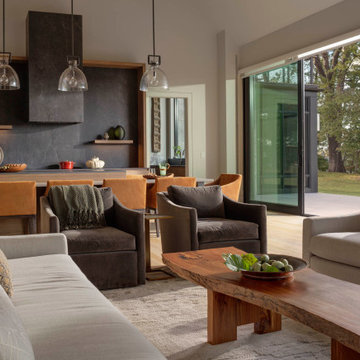
The living room presents clean lines, natural materials, and an assortment of keepsakes from the owners' extensive travels. The open concept layout connects the kitchen, living room and dining room in one space.
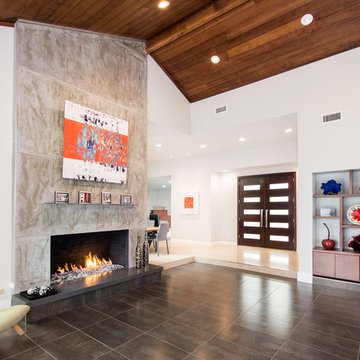
We gave this 1978 home a magnificent modern makeover that the homeowners love! Our designers were able to maintain the great architecture of this home but remove necessary walls, soffits and doors needed to open up the space.
In the living room, we opened up the bar by removing soffits and openings, to now seat 6. The original low brick hearth was replaced with a cool floating concrete hearth from floor to ceiling. The wall that once closed off the kitchen was demoed to 42" counter top height, so that it now opens up to the dining room and entry way. The coat closet opening that once opened up into the entry way was moved around the corner to open up in a less conspicuous place.
The secondary master suite used to have a small stand up shower and a tiny linen closet but now has a large double shower and a walk in closet, all while maintaining the space and sq. ft.in the bedroom. The powder bath off the entry was refinished, soffits removed and finished with a modern accent tile giving it an artistic modern touch
Design/Remodel by Hatfield Builders & Remodelers | Photography by Versatile Imaging
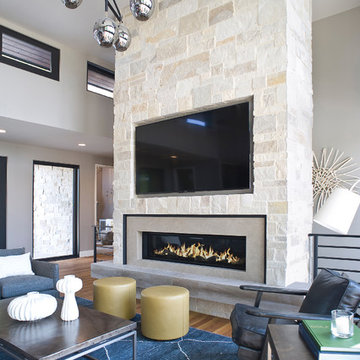
Cipher Photography
ラグジュアリーな広いモダンスタイルのおしゃれなLDK (ベージュの壁、無垢フローリング、標準型暖炉、石材の暖炉まわり、壁掛け型テレビ、茶色い床) の写真
ラグジュアリーな広いモダンスタイルのおしゃれなLDK (ベージュの壁、無垢フローリング、標準型暖炉、石材の暖炉まわり、壁掛け型テレビ、茶色い床) の写真
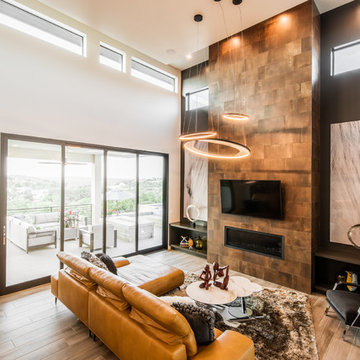
オースティンにあるラグジュアリーな広いモダンスタイルのおしゃれなリビング (ベージュの壁、濃色無垢フローリング、横長型暖炉、金属の暖炉まわり、壁掛け型テレビ、茶色い床) の写真
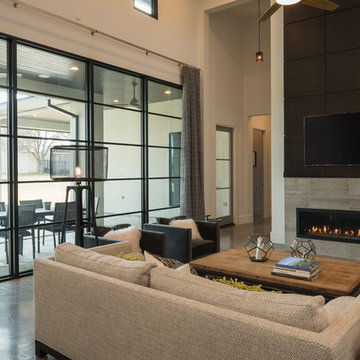
Focus - Fort Worth Photography
ダラスにあるラグジュアリーな広いモダンスタイルのおしゃれなLDK (ベージュの壁、コンクリートの床、横長型暖炉、タイルの暖炉まわり、壁掛け型テレビ) の写真
ダラスにあるラグジュアリーな広いモダンスタイルのおしゃれなLDK (ベージュの壁、コンクリートの床、横長型暖炉、タイルの暖炉まわり、壁掛け型テレビ) の写真
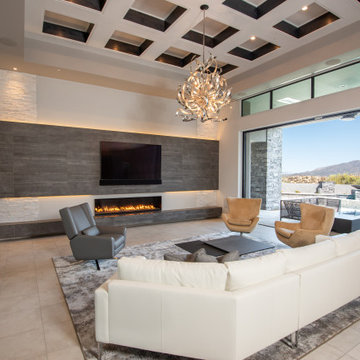
This Desert Mountain gem, nestled in the mountains of Mountain Skyline Village, offers both views for miles and secluded privacy. Multiple glass pocket doors disappear into the walls to reveal the private backyard resort-like retreat. Extensive tiered and integrated retaining walls allow both a usable rear yard and an expansive front entry and driveway to greet guests as they reach the summit. Inside the wine and libations can be stored and shared from several locations in this entertainer’s dream.
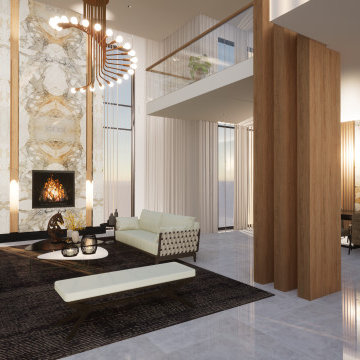
シドニーにあるラグジュアリーな広いモダンスタイルのおしゃれなLDK (ベージュの壁、磁器タイルの床、標準型暖炉、全タイプの暖炉まわり、マルチカラーの床、全タイプの天井の仕上げ、全タイプの壁の仕上げ、白い天井) の写真
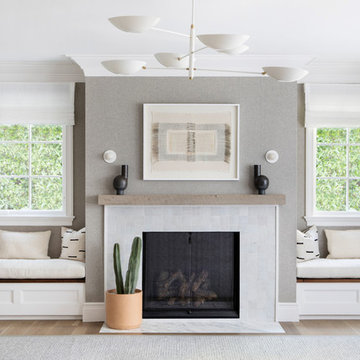
Architecture, Construction Management, Interior Design, Art Curation & Real Estate Advisement by Chango & Co.
Construction by MXA Development, Inc.
Photography by Sarah Elliott
See the home tour feature in Domino Magazine
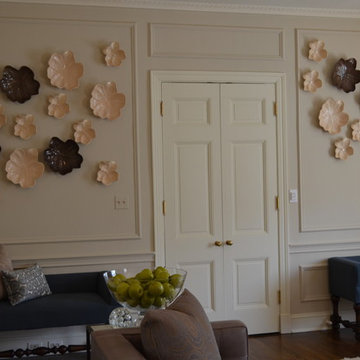
After much thought I opted to relocate the dogwood paintings to the area behind the sofa to bring more color into the heart of the space. Texture was introduced where the paintings once hung by hanging plates in the shape of magnolia flowers.
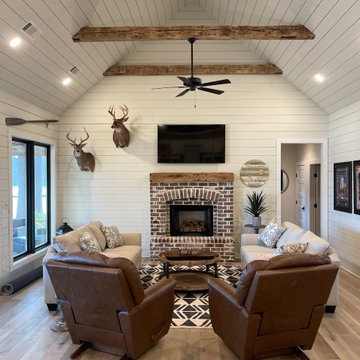
Orris Maple Hardwood– Unlike other wood floors, the color and beauty of these are unique, in the True Hardwood flooring collection color goes throughout the surface layer. The results are truly stunning and extraordinarily beautiful, with distinctive features and benefits.
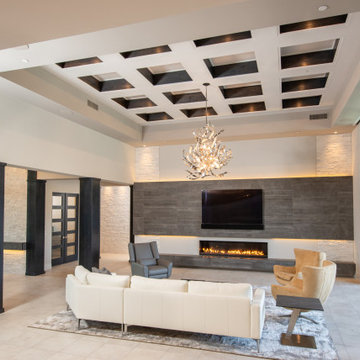
This Desert Mountain gem, nestled in the mountains of Mountain Skyline Village, offers both views for miles and secluded privacy. Multiple glass pocket doors disappear into the walls to reveal the private backyard resort-like retreat. Extensive tiered and integrated retaining walls allow both a usable rear yard and an expansive front entry and driveway to greet guests as they reach the summit. Inside the wine and libations can be stored and shared from several locations in this entertainer’s dream.
ラグジュアリーな広いモダンスタイルのリビング (ベージュの壁) の写真
1
