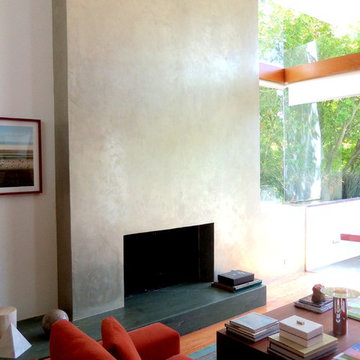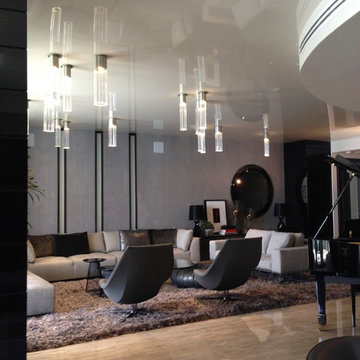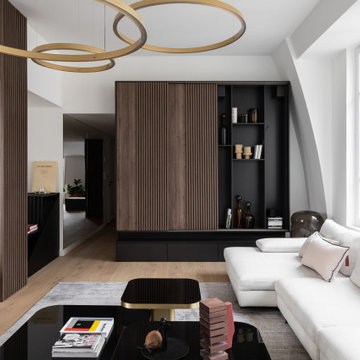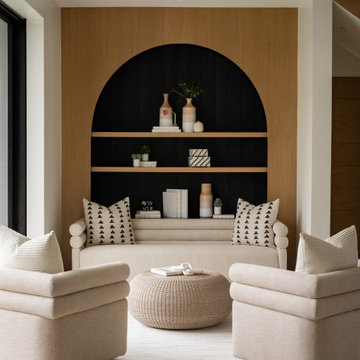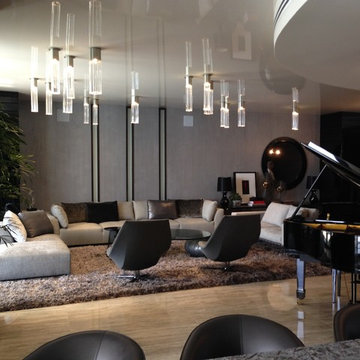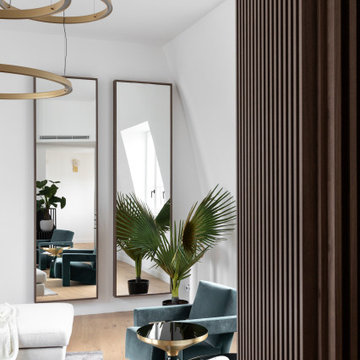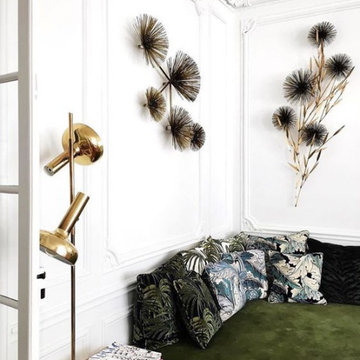ラグジュアリーなモダンスタイルのリビング (淡色無垢フローリング、ライブラリー) の写真
絞り込み:
資材コスト
並び替え:今日の人気順
写真 1〜20 枚目(全 87 枚)
1/5
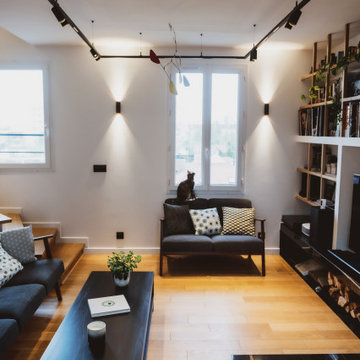
パリにあるラグジュアリーな中くらいなモダンスタイルのおしゃれなLDK (ライブラリー、白い壁、淡色無垢フローリング、両方向型暖炉、漆喰の暖炉まわり、埋込式メディアウォール、表し梁) の写真
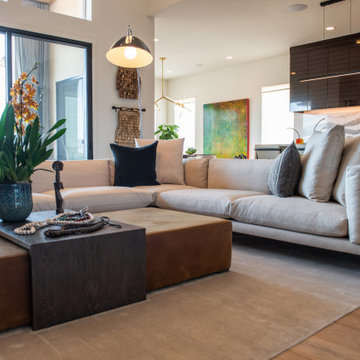
Gorgeous open-concept, art-filled modern home in Castle Pines Colorado
デンバーにあるラグジュアリーな広いモダンスタイルのおしゃれなLDK (ライブラリー、白い壁、淡色無垢フローリング、標準型暖炉、タイルの暖炉まわり、壁掛け型テレビ) の写真
デンバーにあるラグジュアリーな広いモダンスタイルのおしゃれなLDK (ライブラリー、白い壁、淡色無垢フローリング、標準型暖炉、タイルの暖炉まわり、壁掛け型テレビ) の写真

On the corner of Franklin and Mulholland, within Mulholland Scenic View Corridor, we created a rustic, modern barn home for some of our favorite repeat clients. This home was envisioned as a second family home on the property, with a recording studio and unbeatable views of the canyon. We designed a 2-story wall of glass to orient views as the home opens up to take advantage of the privacy created by mature trees and proper site placement. Large sliding glass doors allow for an indoor outdoor experience and flow to the rear patio and yard. The interior finishes include wood-clad walls, natural stone, and intricate herringbone floors, as well as wood beams, and glass railings. It is the perfect combination of rustic and modern. The living room and dining room feature a double height space with access to the secondary bedroom from a catwalk walkway, as well as an in-home office space. High ceilings and extensive amounts of glass allow for natural light to flood the home.

This well-appointed lounge area is situated just adjacent to the study, in a grand, open-concept room. Intricate detailing on the fireplace, vintage books and floral prints all pull from traditional design style, and are nicely harmonized with the modern shapes of the accent chairs and sofa, and the small bust on the mantle.
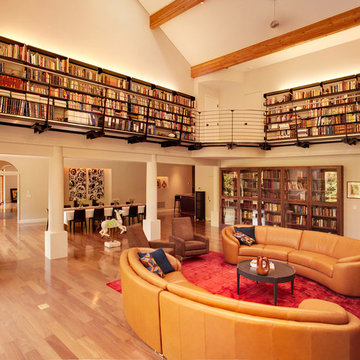
Photography by Michael Biondo Photography ; This stunning green, contemporary home designed to nestle into its steep Westport lot by Ann Sellars and Howard Lathrop of Sellars Lathrop Architects, is beautifully crafted by Domus Constructors. Tight insulation, photovoltaic and thermal solar panels, deep overhangs and Lowen triple pane windows earned builder, Chris Shea, an outstanding 25 HERS rating.
The interior boasts a magnificent free form radius staircase by New England Stair Company, which won a Special Focus Award, and the spectacular two-story library with steel catwalk (pictured) features a secret door to a spiral stair and cigar room. Other notable features include a glass walled wine room, a glass enclosed pentagon shaped sunroom and a Wetstyle tub in the spa bath.
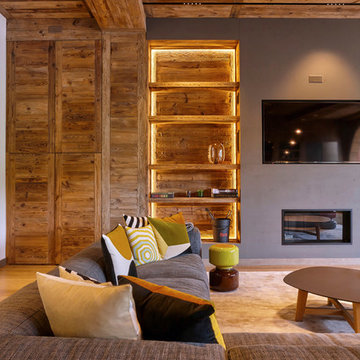
Bibliothèque vieux bois.revêtement cheminée béton
Rail lumineux encastré dans un plafond vieux bois
Sébastien Veronese
リヨンにあるラグジュアリーな広いモダンスタイルのおしゃれなLDK (ライブラリー、白い壁、淡色無垢フローリング、標準型暖炉、コンクリートの暖炉まわり、埋込式メディアウォール) の写真
リヨンにあるラグジュアリーな広いモダンスタイルのおしゃれなLDK (ライブラリー、白い壁、淡色無垢フローリング、標準型暖炉、コンクリートの暖炉まわり、埋込式メディアウォール) の写真
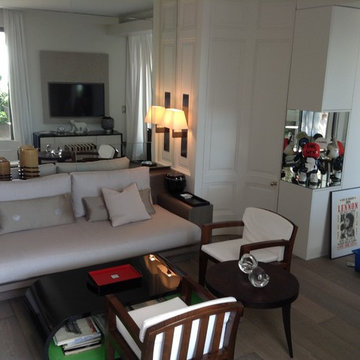
パリにあるラグジュアリーな中くらいなモダンスタイルのおしゃれなLDK (ライブラリー、白い壁、淡色無垢フローリング、壁掛け型テレビ、ベージュの床) の写真
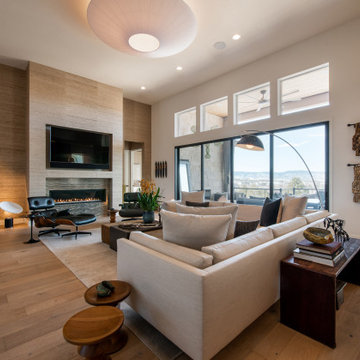
Gorgeous open-concept, art-filled modern home in Castle Pines Colorado
デンバーにあるラグジュアリーな広いモダンスタイルのおしゃれなLDK (ライブラリー、白い壁、淡色無垢フローリング、標準型暖炉、タイルの暖炉まわり、壁掛け型テレビ) の写真
デンバーにあるラグジュアリーな広いモダンスタイルのおしゃれなLDK (ライブラリー、白い壁、淡色無垢フローリング、標準型暖炉、タイルの暖炉まわり、壁掛け型テレビ) の写真
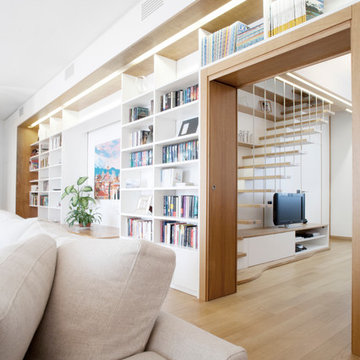
Libreria lunga 13 metri disegnata e realizzata su misura che porta dall'ingresso alla zona notte
ph Luca Caizzi
ミラノにあるラグジュアリーな広いモダンスタイルのおしゃれなLDK (ライブラリー、白い壁、淡色無垢フローリング、標準型暖炉、石材の暖炉まわり、据え置き型テレビ、白い天井、茶色い床) の写真
ミラノにあるラグジュアリーな広いモダンスタイルのおしゃれなLDK (ライブラリー、白い壁、淡色無垢フローリング、標準型暖炉、石材の暖炉まわり、据え置き型テレビ、白い天井、茶色い床) の写真
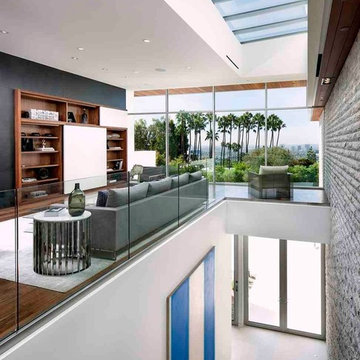
Installation by Century Custom Hardwood Floor in Los Angeles, CA
ロサンゼルスにあるラグジュアリーな広いモダンスタイルのおしゃれなLDK (ライブラリー、グレーの壁、淡色無垢フローリング、コーナー設置型暖炉、内蔵型テレビ) の写真
ロサンゼルスにあるラグジュアリーな広いモダンスタイルのおしゃれなLDK (ライブラリー、グレーの壁、淡色無垢フローリング、コーナー設置型暖炉、内蔵型テレビ) の写真
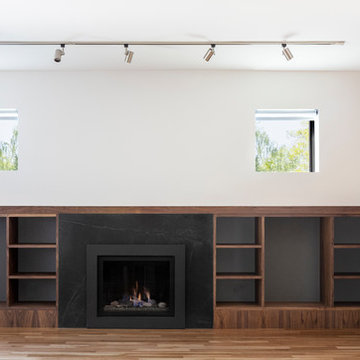
This was a newer builder's grade home which had commonly used "craftsman" window trim and decorative but non-functional columns (in this room, encasing the gas fireplace insert). The client wanted a more modern streamlined look so I designed this built-in bookcase to relate in line with the square windows, and had the wall painted a dark gray to emphasize artwork and objects placed inside. The staircase was encased in walnut making a dramatic statement in the room.
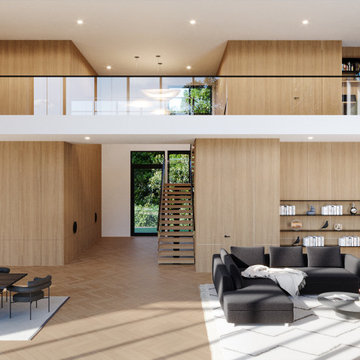
On the corner of Franklin and Mulholland, within Mulholland Scenic View Corridor, we created a rustic, modern barn home for some of our favorite repeat clients. This home was envisioned as a second family home on the property, with a recording studio and unbeatable views of the canyon. We designed a 2-story wall of glass to orient views as the home opens up to take advantage of the privacy created by mature trees and proper site placement. Large sliding glass doors allow for an indoor outdoor experience and flow to the rear patio and yard. The interior finishes include wood-clad walls, natural stone, and intricate herringbone floors, as well as wood beams, and glass railings. It is the perfect combination of rustic and modern. The living room and dining room feature a double height space with access to the secondary bedroom from a catwalk walkway, as well as an in-home office space. High ceilings and extensive amounts of glass allow for natural light to flood the home.
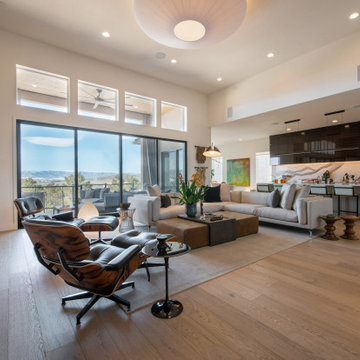
Gorgeous open-concept, art-filled modern home in Castle Pines Colorado
デンバーにあるラグジュアリーな広いモダンスタイルのおしゃれなLDK (ライブラリー、白い壁、淡色無垢フローリング、標準型暖炉、タイルの暖炉まわり、壁掛け型テレビ) の写真
デンバーにあるラグジュアリーな広いモダンスタイルのおしゃれなLDK (ライブラリー、白い壁、淡色無垢フローリング、標準型暖炉、タイルの暖炉まわり、壁掛け型テレビ) の写真
ラグジュアリーなモダンスタイルのリビング (淡色無垢フローリング、ライブラリー) の写真
1
