ラグジュアリーな中くらいなモダンスタイルのリビング (淡色無垢フローリング、茶色い床) の写真
絞り込み:
資材コスト
並び替え:今日の人気順
写真 1〜20 枚目(全 50 枚)
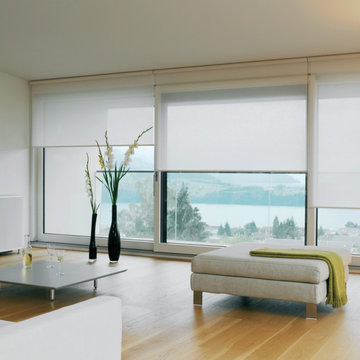
Block the sun and maintain your view!
Our large selection of interior solar screens is the ideal solution to your indoor natural lighting needs. Allow the proper amount of sunlight in while creating the perfect environment in your home. Utilize the interior solar screens to reduce the sun’s glare while saving money by blocking the heat from entering the room. Choose from a variety of fabrics that can blend with their surroundings or feature them as a design aspect in the room. Our interior solar screens are best for windows, glass doors, and sunrooms. Maintain your view while blocking harmful UV rays.
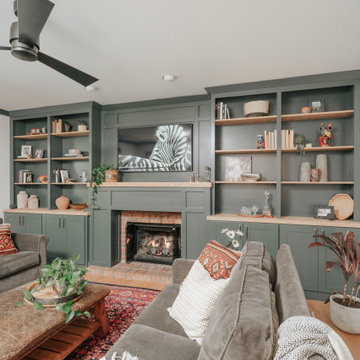
デトロイトにあるラグジュアリーな中くらいなモダンスタイルのおしゃれな独立型リビング (緑の壁、淡色無垢フローリング、標準型暖炉、レンガの暖炉まわり、埋込式メディアウォール、茶色い床) の写真
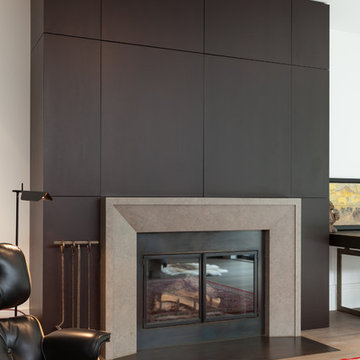
Another view of the previous image, here showing how the television is "hidden" when not in use. Photo by Rusty Reniers
サンフランシスコにあるラグジュアリーな中くらいなモダンスタイルのおしゃれな独立型リビング (標準型暖炉、木材の暖炉まわり、内蔵型テレビ、白い壁、淡色無垢フローリング、茶色い床) の写真
サンフランシスコにあるラグジュアリーな中くらいなモダンスタイルのおしゃれな独立型リビング (標準型暖炉、木材の暖炉まわり、内蔵型テレビ、白い壁、淡色無垢フローリング、茶色い床) の写真
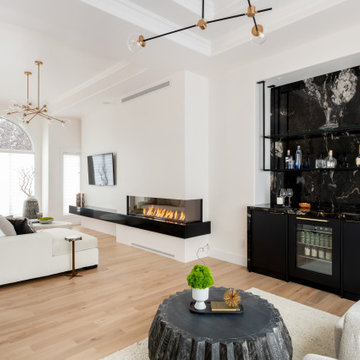
他の地域にあるラグジュアリーな中くらいなモダンスタイルのおしゃれなLDK (白い壁、淡色無垢フローリング、両方向型暖炉、漆喰の暖炉まわり、茶色い床、折り上げ天井) の写真
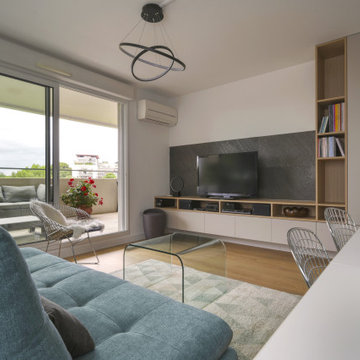
Le salon a été réaménagé. Nous avons installé une véritable table sur mesure dans la continuité d'un nouvel îlot de cuisine. Cet îlot face à la baie vitrée fait profiter de la magnifique vue dégagé à la personne qui cuisine.
Une décoration épurée et aérienne a été choisie pour cet espace assez petit pour tout ce qu'il comporte.
Un meuble tv suspendu, sur mesure, trouve sa place sur le mur de droite. Il permet de créer du rangement pour le salon, ainsi que du stockage pour la cuisine (vaisselle..) Nous avons installé des plaques de pierre véritable derrière la tv afin d'habiller le mur. Elles permettent également de fondre la tv dans le mur, et de ne pas la faire ressortir sur un mur blanc.
Le parquet se retrouve comme dans le reste de l'appartement.
La porte de séparation entre le couloir et la pièce de vie a été enlevée, et nous avons créé une arche en bois pour habiller cet espace. Elle permet de faire une séparation visuelle entre ces différentes pièces et de mettre en valeur le salon.
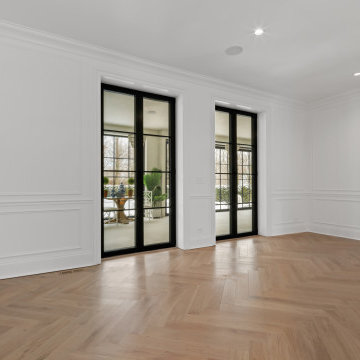
Living area with custom herringbone pattern floors and access to the outdoors.
シカゴにあるラグジュアリーな中くらいなモダンスタイルのおしゃれな独立型リビング (白い壁、淡色無垢フローリング、茶色い床) の写真
シカゴにあるラグジュアリーな中くらいなモダンスタイルのおしゃれな独立型リビング (白い壁、淡色無垢フローリング、茶色い床) の写真
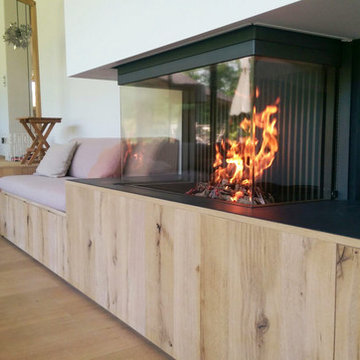
リールにあるラグジュアリーな中くらいなモダンスタイルのおしゃれなLDK (白い壁、淡色無垢フローリング、コーナー設置型暖炉、漆喰の暖炉まわり、テレビなし、茶色い床) の写真

The sitting room features a masonry fireplace with a natural stone hearth and surround. Designed by Architect Philetus Holt III, HMR Architects and built by Lasley Construction.
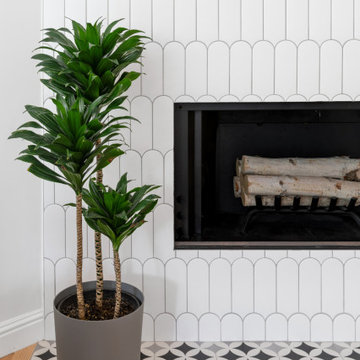
A closer view to see the details: White arched vertical tiles on the living room's fireplace wall create a feature, while multicolored diamond patterned tiles form the fireplace hearth.
The fireplace was redone to create a simple, modern furnishing and focal point for the room, with white birch wood cuttings inside the black fireplace.
3 green plants in a grey planter atop an unobtrusive plant stand finish the area with a touch of nature.
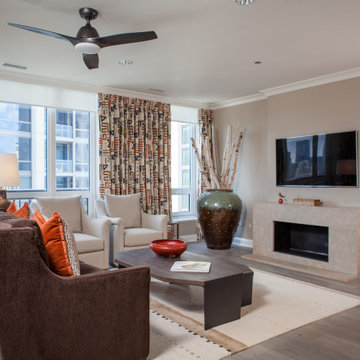
My clients’ gracious lifestyle and open-door policy to friends and family was the jumping-off point for the warm vibe that permeates the residence. But the towering urban landscape outside their windows, just east of Chicago’s famed Mag Mile shopping district on Michigan Avenue, inspired the textures, materials and colors throughout this retreat-in-the-sky. Among my choices were a warm espresso, milk chocolate and shades of red color palette plus vibrant geometric patterns with a modern tribal influence. Photo by Jeff Mateer | Studio West Photography.
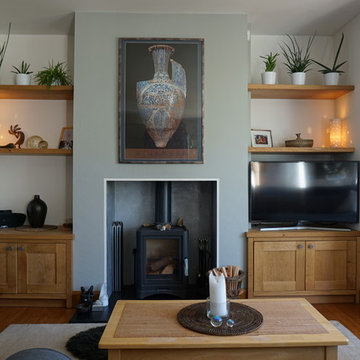
Useful storage for alcoves. Oak floating shelves and cupboards below hiding logs and av equipment and cables etc.
他の地域にあるラグジュアリーな中くらいなモダンスタイルのおしゃれなリビング (グレーの壁、淡色無垢フローリング、薪ストーブ、据え置き型テレビ、茶色い床) の写真
他の地域にあるラグジュアリーな中くらいなモダンスタイルのおしゃれなリビング (グレーの壁、淡色無垢フローリング、薪ストーブ、据え置き型テレビ、茶色い床) の写真
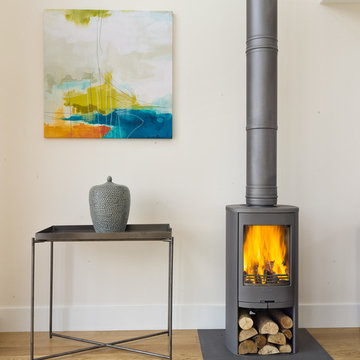
© Martin Bennett
ドーセットにあるラグジュアリーな中くらいなモダンスタイルのおしゃれな独立型リビング (白い壁、淡色無垢フローリング、茶色い床) の写真
ドーセットにあるラグジュアリーな中くらいなモダンスタイルのおしゃれな独立型リビング (白い壁、淡色無垢フローリング、茶色い床) の写真
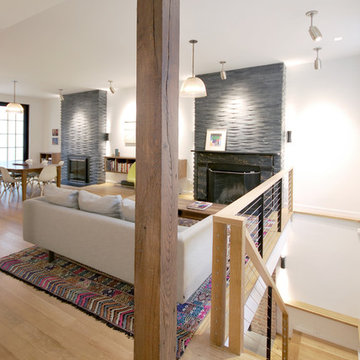
Zimmerman Workshop
ニューヨークにあるラグジュアリーな中くらいなモダンスタイルのおしゃれなLDK (白い壁、淡色無垢フローリング、標準型暖炉、タイルの暖炉まわり、茶色い床) の写真
ニューヨークにあるラグジュアリーな中くらいなモダンスタイルのおしゃれなLDK (白い壁、淡色無垢フローリング、標準型暖炉、タイルの暖炉まわり、茶色い床) の写真
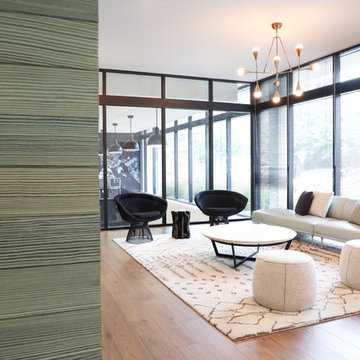
Amy Gritton Photography
オースティンにあるラグジュアリーな中くらいなモダンスタイルのおしゃれなリビング (白い壁、淡色無垢フローリング、壁掛け型テレビ、暖炉なし、茶色い床) の写真
オースティンにあるラグジュアリーな中くらいなモダンスタイルのおしゃれなリビング (白い壁、淡色無垢フローリング、壁掛け型テレビ、暖炉なし、茶色い床) の写真
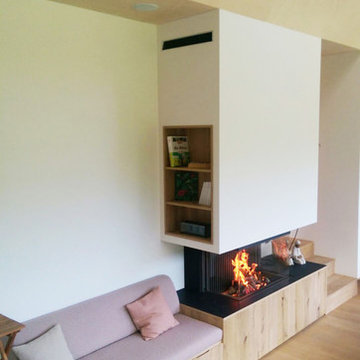
リールにあるラグジュアリーな中くらいなモダンスタイルのおしゃれなLDK (白い壁、淡色無垢フローリング、コーナー設置型暖炉、漆喰の暖炉まわり、テレビなし、茶色い床) の写真
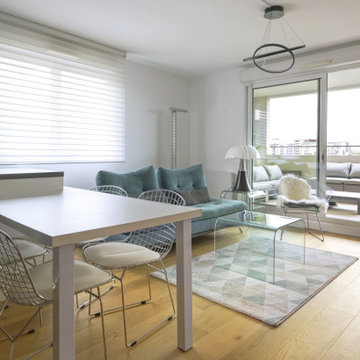
Le salon a été réaménagé. Nous avons installé une véritable table sur mesure dans la continuité d'un nouvel îlot de cuisine. Cet îlot face à la baie vitrée fait profiter de la magnifique vue dégagé à la personne qui cuisine.
Une décoration épurée et aérienne a été choisie pour cet espace assez petit pour tout ce qu'il comporte.
Un meuble tv suspendu, sur mesure, trouve sa place sur le mur de droite. Il permet de créer du rangement pour le salon, ainsi que du stockage pour la cuisine (vaisselle..) Nous avons installé des plaques de pierre véritable derrière la tv afin d'habiller le mur. Elles permettent également de fondre la tv dans le mur, et de ne pas la faire ressortir sur un mur blanc.
Le parquet se retrouve comme dans le reste de l'appartement.
La porte de séparation entre le couloir et la pièce de vie a été enlevée, et nous avons créé une arche en bois pour habiller cet espace. Elle permet de faire une séparation visuelle entre ces différentes pièces et de mettre en valeur le salon.
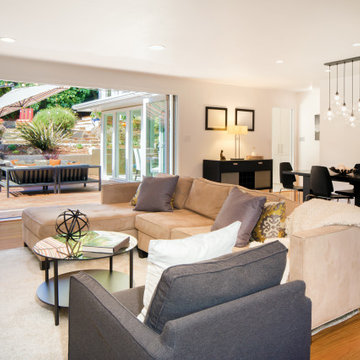
Intersecting communal space with unrestricted experience to the backyard. Our Interior Remodel achieved the connection through oversized sliding glass doors. Backyard Studio was intended as a small guest living quarters and "Reading Room".
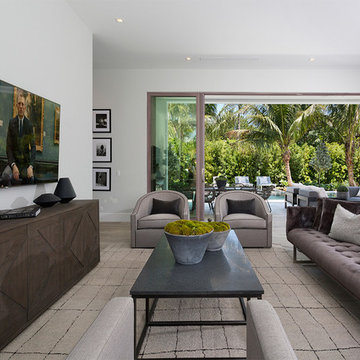
Living Room
他の地域にあるラグジュアリーな中くらいなモダンスタイルのおしゃれなLDK (白い壁、暖炉なし、壁掛け型テレビ、茶色い床、淡色無垢フローリング) の写真
他の地域にあるラグジュアリーな中くらいなモダンスタイルのおしゃれなLDK (白い壁、暖炉なし、壁掛け型テレビ、茶色い床、淡色無垢フローリング) の写真
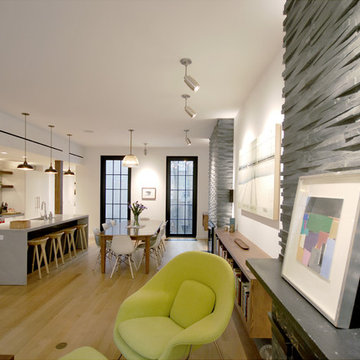
Zimmerman Workshop
ニューヨークにあるラグジュアリーな中くらいなモダンスタイルのおしゃれなLDK (白い壁、淡色無垢フローリング、標準型暖炉、タイルの暖炉まわり、茶色い床) の写真
ニューヨークにあるラグジュアリーな中くらいなモダンスタイルのおしゃれなLDK (白い壁、淡色無垢フローリング、標準型暖炉、タイルの暖炉まわり、茶色い床) の写真
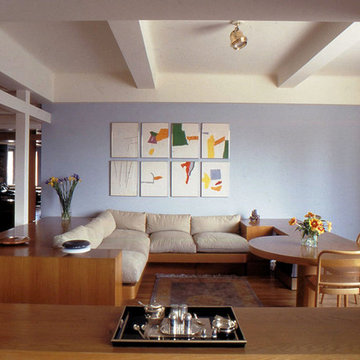
A view from the dining room into the family room, framed by soffits and built-ins in light oak. The family room features built-in banquette seating and an integral game tqable, rendered in light oak.
ラグジュアリーな中くらいなモダンスタイルのリビング (淡色無垢フローリング、茶色い床) の写真
1