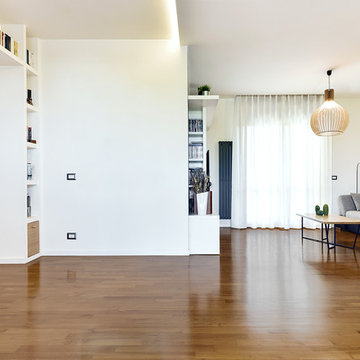ラグジュアリーな巨大なモダンスタイルのリビング (濃色無垢フローリング) の写真
絞り込み:
資材コスト
並び替え:今日の人気順
写真 1〜20 枚目(全 120 枚)
1/5
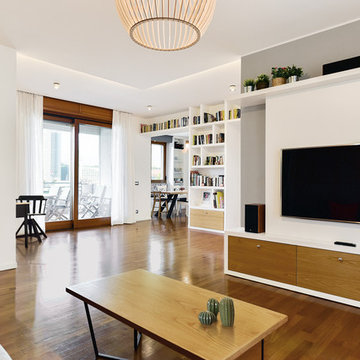
La zona Tv, impreziosita da una parete attrezzata progettata su misura, è ben definita dal ribassamento del soffitto in cartongesso che ne sottolinea la presenza in modo discreto.

With nearly 14,000 square feet of transparent planar architecture, In Plane Sight, encapsulates — by a horizontal bridge-like architectural form — 180 degree views of Paradise Valley, iconic Camelback Mountain, the city of Phoenix, and its surrounding mountain ranges.
Large format wall cladding, wood ceilings, and an enviable glazing package produce an elegant, modernist hillside composition.
The challenges of this 1.25 acre site were few: a site elevation change exceeding 45 feet and an existing older home which was demolished. The client program was straightforward: modern and view-capturing with equal parts indoor and outdoor living spaces.
Though largely open, the architecture has a remarkable sense of spatial arrival and autonomy. A glass entry door provides a glimpse of a private bridge connecting master suite to outdoor living, highlights the vista beyond, and creates a sense of hovering above a descending landscape. Indoor living spaces enveloped by pocketing glass doors open to outdoor paradise.
The raised peninsula pool, which seemingly levitates above the ground floor plane, becomes a centerpiece for the inspiring outdoor living environment and the connection point between lower level entertainment spaces (home theater and bar) and upper outdoor spaces.
Project Details: In Plane Sight
Architecture: Drewett Works
Developer/Builder: Bedbrock Developers
Interior Design: Est Est and client
Photography: Werner Segarra
Awards
Room of the Year, Best in American Living Awards 2019
Platinum Award – Outdoor Room, Best in American Living Awards 2019
Silver Award – One-of-a-Kind Custom Home or Spec 6,001 – 8,000 sq ft, Best in American Living Awards 2019
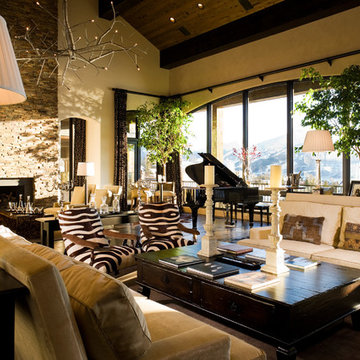
Dual fireplaces built with stacked stones, full glass wall and grand piano add to the sense of majesty in this great room. Designer home furnishings installed by our talented interior designers give this expansive living room an intimate feel for a casual get together or large party.
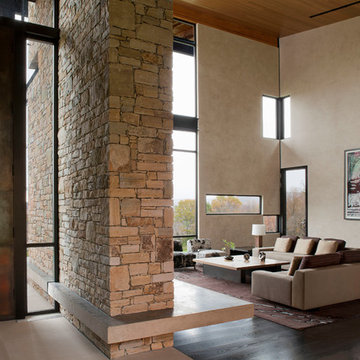
ニューヨークにあるラグジュアリーな巨大なモダンスタイルのおしゃれなリビング (ベージュの壁、濃色無垢フローリング、標準型暖炉、石材の暖炉まわり、テレビなし) の写真
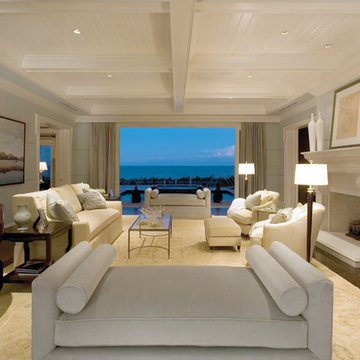
The living room features 1 x 6 wood enamel painted ceilings with dropped beams and custom door casing. Custom home built by Robelen Hanna Homes.
マイアミにあるラグジュアリーな巨大なモダンスタイルのおしゃれなリビング (青い壁、濃色無垢フローリング、標準型暖炉、石材の暖炉まわり、テレビなし) の写真
マイアミにあるラグジュアリーな巨大なモダンスタイルのおしゃれなリビング (青い壁、濃色無垢フローリング、標準型暖炉、石材の暖炉まわり、テレビなし) の写真
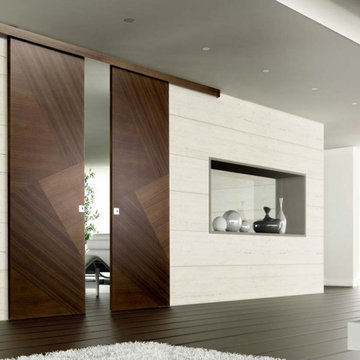
シドニーにあるラグジュアリーな巨大なモダンスタイルのおしゃれな独立型リビング (ライブラリー、ベージュの壁、濃色無垢フローリング、暖炉なし、石材の暖炉まわり、テレビなし、茶色い床) の写真
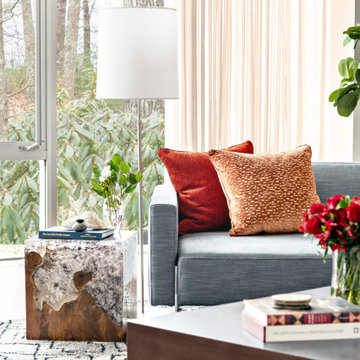
Living Room close up. Modern doesn't have to be cold. Combining patterns and textures and a soothing but vibrant color palette makes you feel at home.
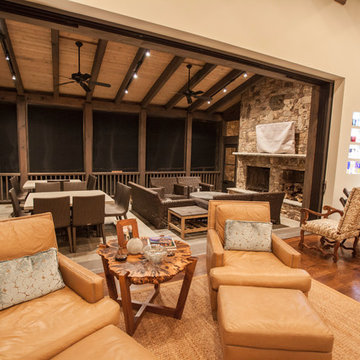
Collin Waldron
Modern Rustic family room with exposed Fir beams, painted Poplar Bark fireplace accent, and live edge wood slab bench and end table.
シャーロットにあるラグジュアリーな巨大なモダンスタイルのおしゃれなLDK (ベージュの壁、濃色無垢フローリング、両方向型暖炉、石材の暖炉まわり、壁掛け型テレビ、茶色い床) の写真
シャーロットにあるラグジュアリーな巨大なモダンスタイルのおしゃれなLDK (ベージュの壁、濃色無垢フローリング、両方向型暖炉、石材の暖炉まわり、壁掛け型テレビ、茶色い床) の写真
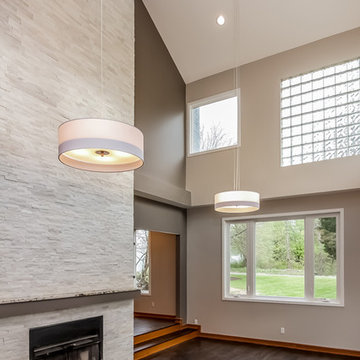
Jonathan Gordon
ブリッジポートにあるラグジュアリーな巨大なモダンスタイルのおしゃれな応接間 (グレーの壁、濃色無垢フローリング、標準型暖炉、石材の暖炉まわり、茶色い床) の写真
ブリッジポートにあるラグジュアリーな巨大なモダンスタイルのおしゃれな応接間 (グレーの壁、濃色無垢フローリング、標準型暖炉、石材の暖炉まわり、茶色い床) の写真
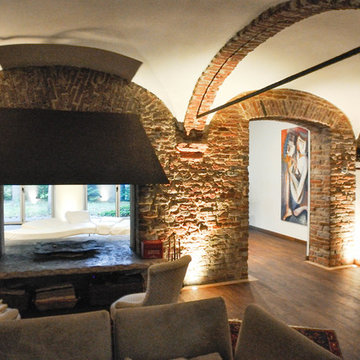
Ristrutturazione completa
Ampia villa in città, all'interno di un contesto storico unico. Spazi ampi e moderni suddivisi su due piani.
L'intervento è stato un importante restauro dell'edificio ma è anche caratterizzato da scelte che hanno permesso di far convivere storico e moderno in spazi ricercati e raffinati.
Sala svago e tv. Sono presenti tappeti ed è evidente il camino passante tra questa stanza ed il salone principale. Evidenti le volte a crociera che connotano il locale che antecedentemente era adibito a stalla. Le murature in mattoni a vista sono stati accuratamente ristrutturati
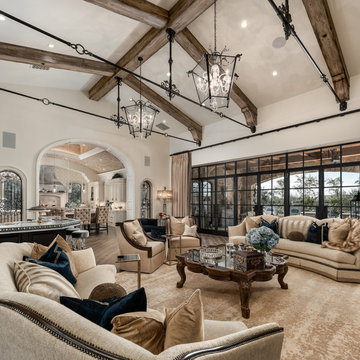
World Renowned Interior Design Firm Fratantoni Interior Designers created this beautiful French Modern Home! They design homes for families all over the world in any size and style. They also have in-house Architecture Firm Fratantoni Design and world class Luxury Home Building Firm Fratantoni Luxury Estates! Hire one or all three companies to design, build and or remodel your home!
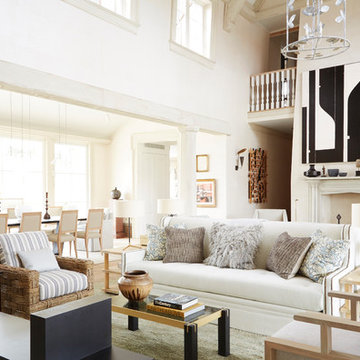
Max Kim Bee
ジャクソンビルにあるラグジュアリーな巨大なモダンスタイルのおしゃれなLDK (ベージュの壁、濃色無垢フローリング、標準型暖炉、コンクリートの暖炉まわり、テレビなし、茶色い床) の写真
ジャクソンビルにあるラグジュアリーな巨大なモダンスタイルのおしゃれなLDK (ベージュの壁、濃色無垢フローリング、標準型暖炉、コンクリートの暖炉まわり、テレビなし、茶色い床) の写真
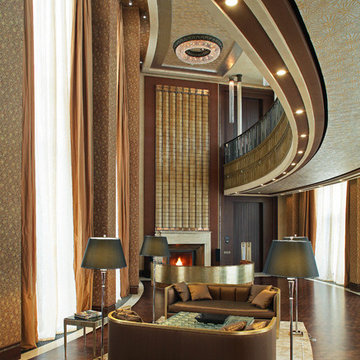
Двусветная гостиная с камином. Мост-галерея объединяет два жилых блока, "взрослый" и "детский".
Фотограф: Fritz von der Schulenburg.
モスクワにあるラグジュアリーな巨大なモダンスタイルのおしゃれなリビング (マルチカラーの壁、濃色無垢フローリング、標準型暖炉、石材の暖炉まわり、据え置き型テレビ) の写真
モスクワにあるラグジュアリーな巨大なモダンスタイルのおしゃれなリビング (マルチカラーの壁、濃色無垢フローリング、標準型暖炉、石材の暖炉まわり、据え置き型テレビ) の写真
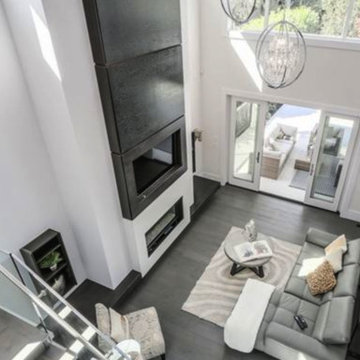
Alexandra Hristova
バンクーバーにあるラグジュアリーな巨大なモダンスタイルのおしゃれなリビング (グレーの壁、濃色無垢フローリング、標準型暖炉、タイルの暖炉まわり、壁掛け型テレビ、白い床) の写真
バンクーバーにあるラグジュアリーな巨大なモダンスタイルのおしゃれなリビング (グレーの壁、濃色無垢フローリング、標準型暖炉、タイルの暖炉まわり、壁掛け型テレビ、白い床) の写真
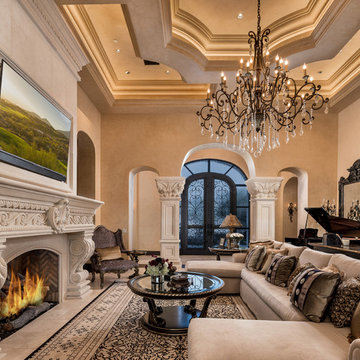
World Renowned Architecture Firm Fratantoni Design created this beautiful home! They design home plans for families all over the world in any size and style. They also have in-house Interior Designer Firm Fratantoni Interior Designers and world class Luxury Home Building Firm Fratantoni Luxury Estates! Hire one or all three companies to design and build and or remodel your home!
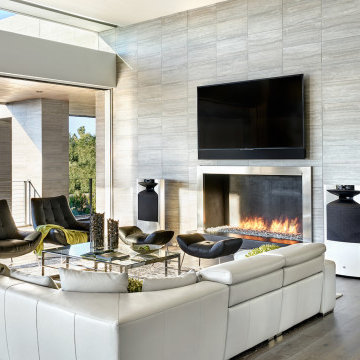
With nearly 14,000 square feet of transparent planar architecture, In Plane Sight, encapsulates — by a horizontal bridge-like architectural form — 180 degree views of Paradise Valley, iconic Camelback Mountain, the city of Phoenix, and its surrounding mountain ranges.
Large format wall cladding, wood ceilings, and an enviable glazing package produce an elegant, modernist hillside composition.
The challenges of this 1.25 acre site were few: a site elevation change exceeding 45 feet and an existing older home which was demolished. The client program was straightforward: modern and view-capturing with equal parts indoor and outdoor living spaces.
Though largely open, the architecture has a remarkable sense of spatial arrival and autonomy. A glass entry door provides a glimpse of a private bridge connecting master suite to outdoor living, highlights the vista beyond, and creates a sense of hovering above a descending landscape. Indoor living spaces enveloped by pocketing glass doors open to outdoor paradise.
The raised peninsula pool, which seemingly levitates above the ground floor plane, becomes a centerpiece for the inspiring outdoor living environment and the connection point between lower level entertainment spaces (home theater and bar) and upper outdoor spaces.
Project Details: In Plane Sight
Architecture: Drewett Works
Developer/Builder: Bedbrock Developers
Interior Design: Est Est and client
Photography: Werner Segarra
Awards
Room of the Year, Best in American Living Awards 2019
Platinum Award – Outdoor Room, Best in American Living Awards 2019
Silver Award – One-of-a-Kind Custom Home or Spec 6,001 – 8,000 sq ft, Best in American Living Awards 2019
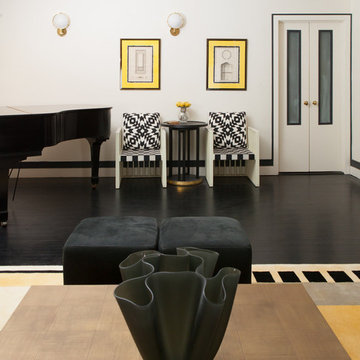
The living room features dramatic ebonized wood floors as the basis for a black and white color scheme enlivened by warm touches of gold. Architectural prints hang above Vienna Seccession style side chairs and table designed by Josef Hoffmann. The double door with sandblasted glass panels leads to the bedroom wing.
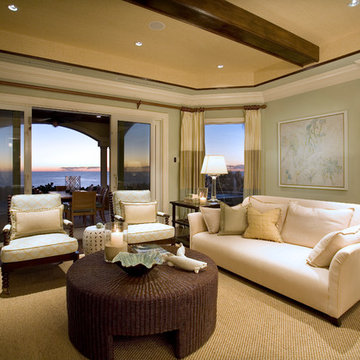
The family room features a Sisal area rug, stained ceiling beams, grass cloth wall papered ceiling, crown molding on the perimeter of the room, Plaza 8 foot impact resistant sliding glass doors and a solid crystal table lamp next to the sofa.Custom home built by Robelen Hanna Homes.
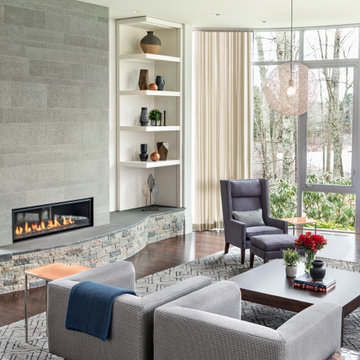
Living Room fireplace was the inspiration for creating a color scheme. Then we added different shades, different scales, and varied materials to pull it all together.
ラグジュアリーな巨大なモダンスタイルのリビング (濃色無垢フローリング) の写真
1
