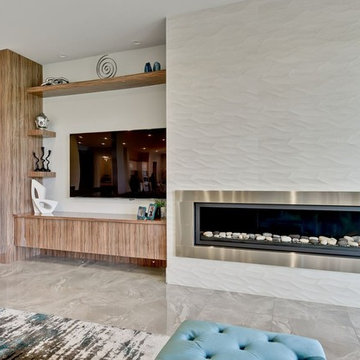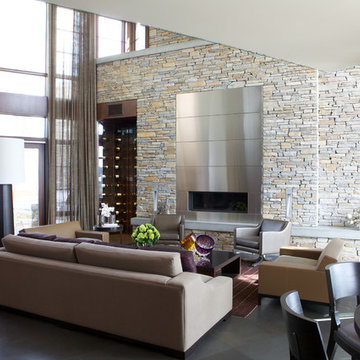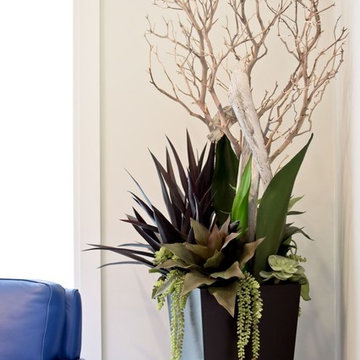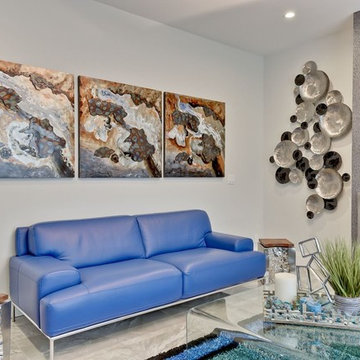ラグジュアリーなモダンスタイルのリビング (金属の暖炉まわり、ベージュの壁) の写真
絞り込み:
資材コスト
並び替え:今日の人気順
写真 1〜20 枚目(全 54 枚)
1/5
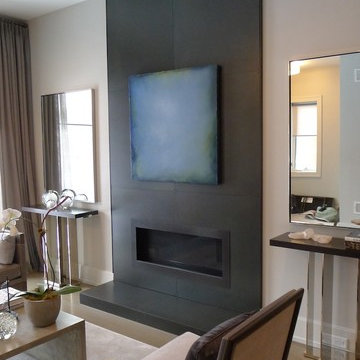
© Randall KRAMER-2014
シカゴにあるラグジュアリーな広いモダンスタイルのおしゃれなLDK (ベージュの壁、無垢フローリング、金属の暖炉まわり、標準型暖炉) の写真
シカゴにあるラグジュアリーな広いモダンスタイルのおしゃれなLDK (ベージュの壁、無垢フローリング、金属の暖炉まわり、標準型暖炉) の写真
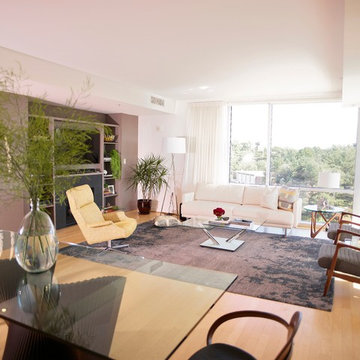
Pale colors and midcentury modern furnishings turn this open, airy space into an inviting spot to gather with friends. An accent color and built-in storage make the fireplace wall a focal point, and a large rug anchors the seating area and grounds the space. White draperies blend in with the walls, emphasizing the outdoor view.
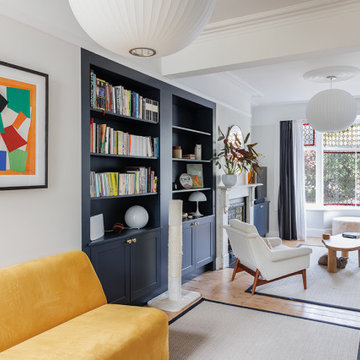
A wonderful mix of a Victorian and Mid-Century aesthetic living space with bespoke, hand made and hand painted built in bookcases, storage cabinets and TV cabinet all in Farrow and Ball Railings with brass hardware.
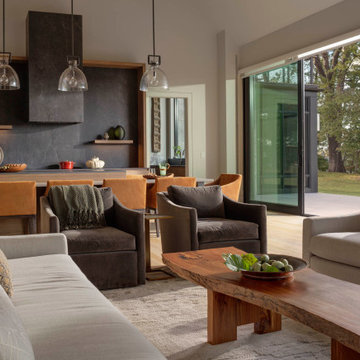
The living room presents clean lines, natural materials, and an assortment of keepsakes from the owners' extensive travels. The open concept layout connects the kitchen, living room and dining room in one space.
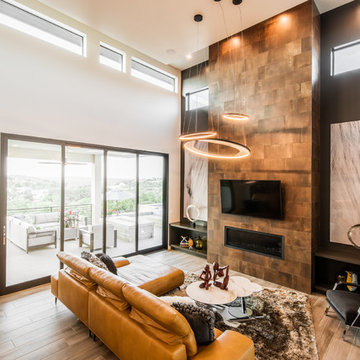
オースティンにあるラグジュアリーな広いモダンスタイルのおしゃれなリビング (ベージュの壁、濃色無垢フローリング、横長型暖炉、金属の暖炉まわり、壁掛け型テレビ、茶色い床) の写真

Modern Retreat is one of a four home collection located in Paradise Valley, Arizona. The site, formerly home to the abandoned Kachina Elementary School, offered remarkable views of Camelback Mountain. Nestled into an acre-sized, pie shaped cul-de-sac, the site’s unique challenges came in the form of lot geometry, western primary views, and limited southern exposure. While the lot’s shape had a heavy influence on the home organization, the western views and the need for western solar protection created the general massing hierarchy.
The undulating split-faced travertine stone walls both protect and give a vivid textural display and seamlessly pass from exterior to interior. The tone-on-tone exterior material palate was married with an effective amount of contrast internally. This created a very dynamic exchange between objects in space and the juxtaposition to the more simple and elegant architecture.
Maximizing the 5,652 sq ft, a seamless connection of interior and exterior spaces through pocketing glass doors extends public spaces to the outdoors and highlights the fantastic Camelback Mountain views.
Project Details // Modern Retreat
Architecture: Drewett Works
Builder/Developer: Bedbrock Developers, LLC
Interior Design: Ownby Design
Photographer: Thompson Photographic
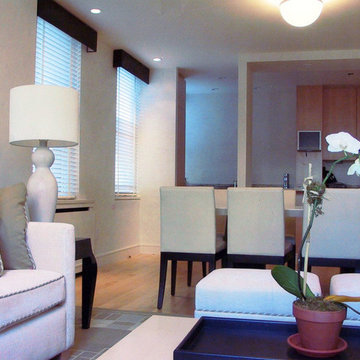
Chic and clean minimalist Central Park West apartment with sensational Park views high over the tree tops. Modern furniture adorns the living and dining room areas. Beige leather and dark brown wood chairs with saddle stitching surround custom dark brown Holly Hunt bases below a custom limestone table top. The side tables, also in dark brown by Holly Hunt, blend with the leather and wood Liagre coffee table. L-shape sofa is custom with a soft Chenille fabric and leather trim. The window cornices are dark brown leather and the wood blinds are custom colored to match the walls. The light fixtures are from Austria, WOKA. The architectural framing device separating the kitchen from dining area enhances the division of spaces, while bridging them together.
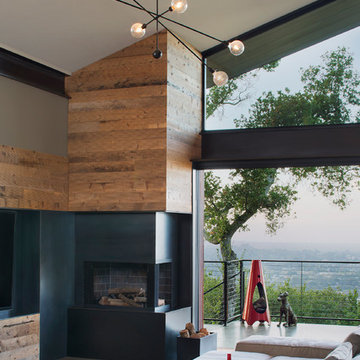
The fireplace and the magnificent views serve as joint focal points of this dynamic living space. The two-sided fireplace is clad in a combination of steel and reclaimed barn planking, the later of which brings warmth to this contemporary space.
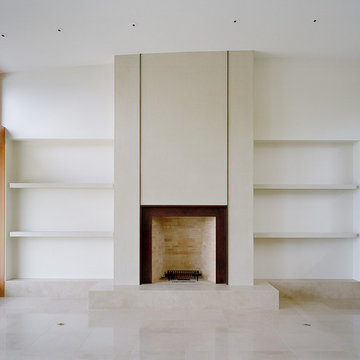
Benjamin Benschneider
シアトルにあるラグジュアリーな広いモダンスタイルのおしゃれなLDK (ベージュの壁、標準型暖炉、金属の暖炉まわり) の写真
シアトルにあるラグジュアリーな広いモダンスタイルのおしゃれなLDK (ベージュの壁、標準型暖炉、金属の暖炉まわり) の写真
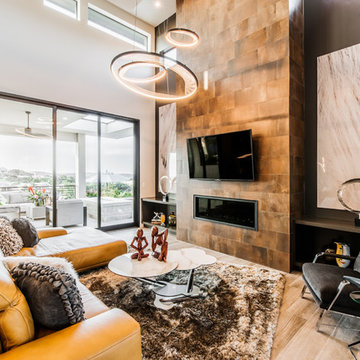
オースティンにあるラグジュアリーな広いモダンスタイルのおしゃれなリビング (ベージュの壁、濃色無垢フローリング、横長型暖炉、金属の暖炉まわり、壁掛け型テレビ、茶色い床) の写真
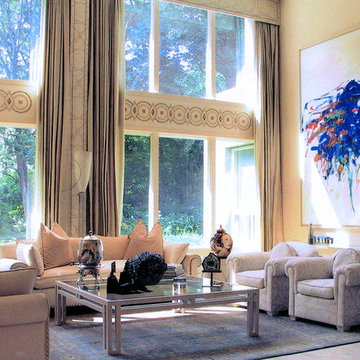
The double height living/dining room in pale tones to highlight the colorful modern art. Comfy sofas and chairs anchored by a fine Oriental carpet. Decorative plaster work designed by us for the space adorns the spandrels that separate the 2 levels of windows. The pattern was inspired by the understated tracery pattern on the drapes and valence.
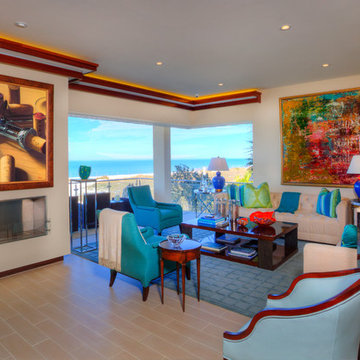
Photo Credit: Richard Riley
タンパにあるラグジュアリーな中くらいなモダンスタイルのおしゃれなLDK (ベージュの壁、磁器タイルの床、横長型暖炉、金属の暖炉まわり) の写真
タンパにあるラグジュアリーな中くらいなモダンスタイルのおしゃれなLDK (ベージュの壁、磁器タイルの床、横長型暖炉、金属の暖炉まわり) の写真
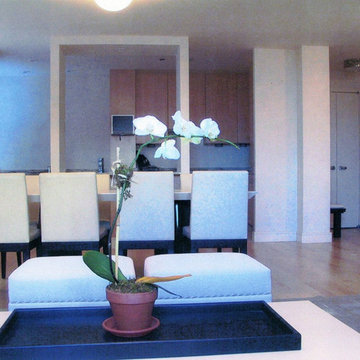
Chic and clean minimalist Central Park West apartment with sensational Park views high over the tree tops. Modern furniture adorns the living and dining room areas. Beige leather and dark brown wood chairs with saddle stitching surround custom dark brown Holly Hunt bases below a custom limestone table top. The side tables, also in dark brown by Holly Hunt, blend with the leather and wood Liagre coffee table. L-shape sofa is custom with a soft Chenille fabric and leather trim. The window cornices are dark brown leather and the wood blinds are custom colored to match the walls. The light fixtures are from Austria, WOKA. The architectural framing device separating the kitchen from dining area enhances the division of spaces, while bridging them together. The kitchen cabinets are light oak. The ottomans pick up on the sofa fabric and tie the living and dining areas together.
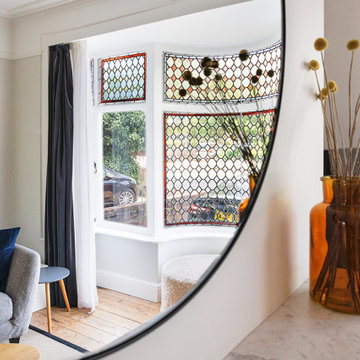
A wonderful mix of a Victorian and Mid-Century aesthetic living space with bespoke, hand made and hand painted built in bookcases, storage cabinets and TV cabinet all in Farrow and Ball Railings with brass hardware.
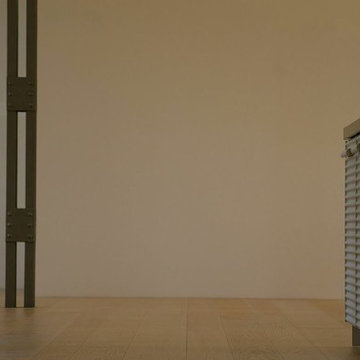
ニューヨークにあるラグジュアリーな中くらいなモダンスタイルのおしゃれなリビングロフト (ライブラリー、ベージュの壁、淡色無垢フローリング、横長型暖炉、金属の暖炉まわり、テレビなし) の写真
ラグジュアリーなモダンスタイルのリビング (金属の暖炉まわり、ベージュの壁) の写真
1

