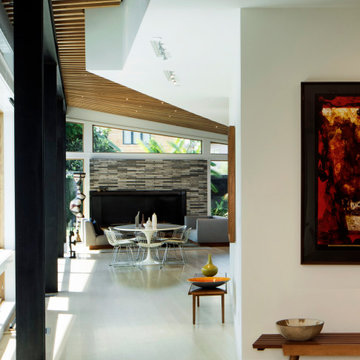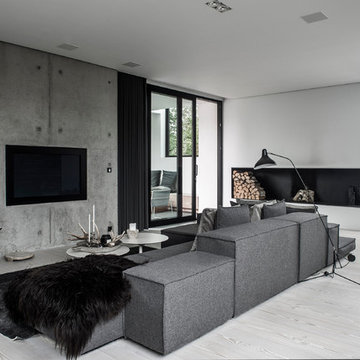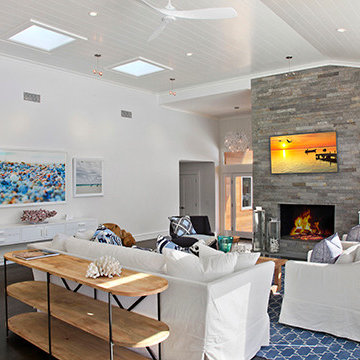ラグジュアリーなモダンスタイルのリビング (レンガの暖炉まわり、茶色い壁、白い壁) の写真
絞り込み:
資材コスト
並び替え:今日の人気順
写真 1〜20 枚目(全 41 枚)
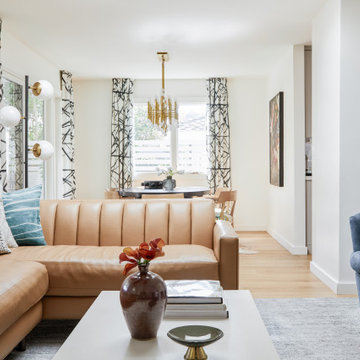
Standing in the living room of our Cowan Ave. project in Los Angeles, CA you get a peak into the dining room. The drapery, sectional, and dining table are all custom.

カンザスシティにあるラグジュアリーな中くらいなモダンスタイルのおしゃれなLDK (白い壁、淡色無垢フローリング、薪ストーブ、レンガの暖炉まわり、壁掛け型テレビ、三角天井) の写真
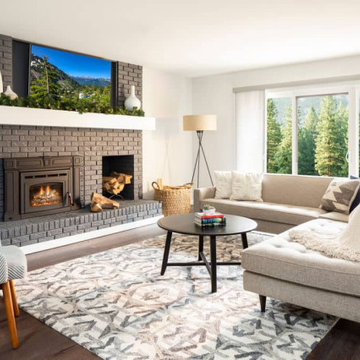
This dated 1970s home was begging to be brought into the 21st century. We broke up the boxed-in kitchen, rearranged the unfunctional master bathroom, and modernized the house as a whole to give our clients the home of their dreams.
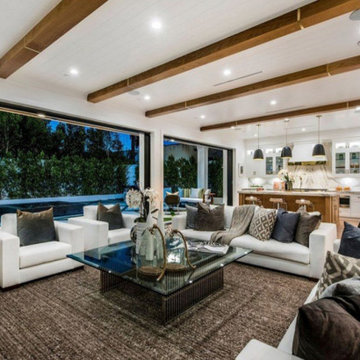
Modern flair Cape Cod stunner presents all aspects of luxury living in Los Angeles. stunning features, and endless amenities make this home a one of a kind. As you walk through the front door you will be enchanted with the immense natural light, high ceilings, Oak hardwood flooring, and custom paneling. This home carries an indescribable airy atmosphere that is obvious as soon as you walk through the front door. Family room seamlessly leads you into a private office space, and open dining room in the presence of a stunning glass-encased wine room. Theater room, and en suite bedroom accompany the first floor to prove this home has it all. Just down the hall a gourmet Chef’s Kitchen awaits featuring custom cabinetry, quartz countertops, large center island w/ breakfast bar, top of the line Wolf stainless steel-appliances,Butler & Walk-in pantry. Living room with custom built-ins leads to large pocket glass doors that open to a lushly landscaped, & entertainers dream rear-yard. Covered patio with outdoor kitchen area featuring a built in barbeque, overlooks a waterfall pool & elevated zero-edge spa. Just upstairs, a master retreat awaits with vaulted ceilings, fireplace, and private balcony. His and her walk in closets, and a master bathroom with dual vanities, large soaking tub, & glass rain shower. Other amenities include indoor & outdoor surround sound, Control 4 smart home security system, 3 fireplaces, upstairs laundry room, and 2-car garage.
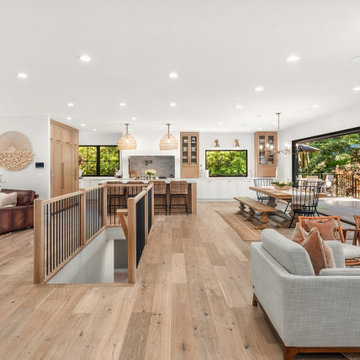
Balboa Oak Hardwood– The Alta Vista Hardwood Flooring is a return to vintage European Design. These beautiful classic and refined floors are crafted out of French White Oak, a premier hardwood species that has been used for everything from flooring to shipbuilding over the centuries due to its stability.
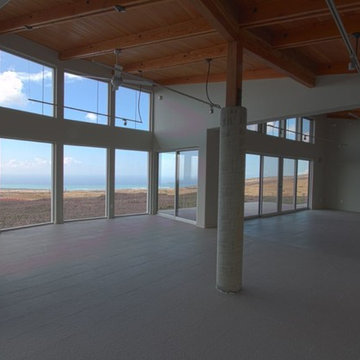
Designs Solution
ハワイにあるラグジュアリーな巨大なモダンスタイルのおしゃれなリビング (白い壁、淡色無垢フローリング、暖炉なし、レンガの暖炉まわり、テレビなし) の写真
ハワイにあるラグジュアリーな巨大なモダンスタイルのおしゃれなリビング (白い壁、淡色無垢フローリング、暖炉なし、レンガの暖炉まわり、テレビなし) の写真

Upon completion
Prepared and Covered all Flooring
Vacuum-cleaned all Brick
Primed Brick
Painted Brick White in color in two (2) coats
Clear-sealed the Horizontal Brick on the bottom for easier cleaning using a Latex Clear Polyurethane in Semi-Gloss
Patched all cracks, nail holes, dents, and dings
Sanded and Spot Primed Patches
Painted all Ceilings using Benjamin Moore MHB
Painted all Walls in two (2) coats per-customer color using Benjamin Moore Regal (Matte Finish)
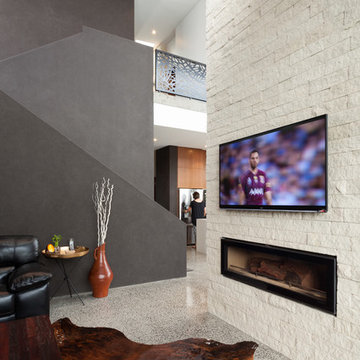
シドニーにあるラグジュアリーな中くらいなモダンスタイルのおしゃれなLDK (茶色い壁、コンクリートの床、横長型暖炉、レンガの暖炉まわり、壁掛け型テレビ、グレーの床) の写真
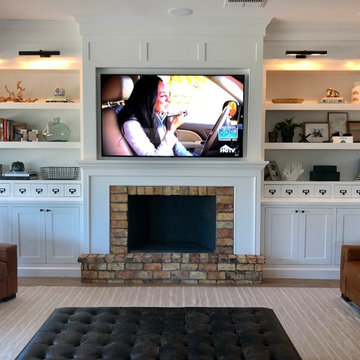
Very excited to share what we did on this project. We installed a 75” Samsung Q9 4k TV display with outstanding picture quality, to enhance the quality sound we installed a @sony Receiver for Surround sound. Our client will enjoy high-fidelity sound from this 5.1 channel Surround System. This System is designed to deliver the most sonically impressive architectural Loudspeakers.
We also provided audio distribution solution and installed Savant IP Audio 50, featuring built-in amplification, audio distribution, Savant Music streamer for complete audio immersion.
We set up a Savant Control System with an elegant Savant remote and intuitive App. The Savant Pro Remote gives our client control of all their entertainment, lighting, climate control, and more. Quickly recall scenes or favorite channels using the built-in voice control.
Do you have a question about Savant or home Technology or an upcoming Residential project? Feel free to call at 480-268-0166 or email us at info@smarthomesolutionsas.com
@savantsystems @sony
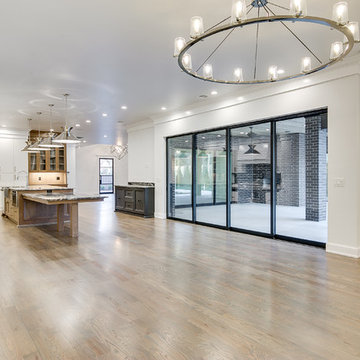
EUROPEAN MODERN MASTERPIECE! Exceptionally crafted by Sudderth Design. RARE private, OVERSIZED LOT steps from Exclusive OKC Golf and Country Club on PREMIER Wishire Blvd in Nichols Hills. Experience majestic courtyard upon entering the residence.
Aesthetic Purity at its finest! Over-sized island in Chef's kitchen. EXPANSIVE living areas that serve as magnets for social gatherings. HIGH STYLE EVERYTHING..From fixtures, to wall paint/paper, hardware, hardwoods, and stones. PRIVATE Master Retreat with sitting area, fireplace and sliding glass doors leading to spacious covered patio. Master bath is STUNNING! Floor to Ceiling marble with ENORMOUS closet. Moving glass wall system in living area leads to BACKYARD OASIS with 40 foot covered patio, outdoor kitchen, fireplace, outdoor bath, and premier pool w/sun pad and hot tub! Well thought out OPEN floor plan has EVERYTHING! 3 car garage with 6 car motor court. THE PLACE TO BE...PICTURESQUE, private retreat.
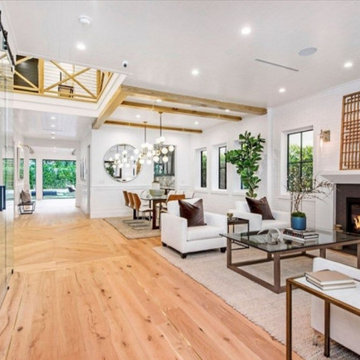
Modern flair Cape Cod stunner presents all aspects of luxury living in Los Angeles. stunning features, and endless amenities make this home a one of a kind. As you walk through the front door you will be enchanted with the immense natural light, high ceilings, Oak hardwood flooring, and custom paneling. This home carries an indescribable airy atmosphere that is obvious as soon as you walk through the front door. Family room seamlessly leads you into a private office space, and open dining room in the presence of a stunning glass-encased wine room. Theater room, and en suite bedroom accompany the first floor to prove this home has it all. Just down the hall a gourmet Chef’s Kitchen awaits featuring custom cabinetry, quartz countertops, large center island w/ breakfast bar, top of the line Wolf stainless steel-appliances,Butler & Walk-in pantry. Living room with custom built-ins leads to large pocket glass doors that open to a lushly landscaped, & entertainers dream rear-yard. Covered patio with outdoor kitchen area featuring a built in barbeque, overlooks a waterfall pool & elevated zero-edge spa. Just upstairs, a master retreat awaits with vaulted ceilings, fireplace, and private balcony. His and her walk in closets, and a master bathroom with dual vanities, large soaking tub, & glass rain shower. Other amenities include indoor & outdoor surround sound, Control 4 smart home security system, 3 fireplaces, upstairs laundry room, and 2-car garage.
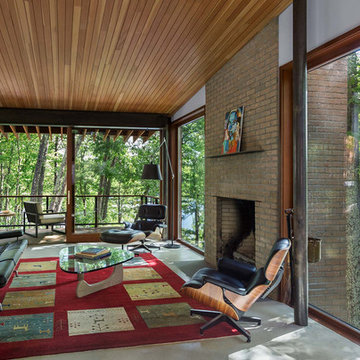
Massive LiftSlide doors open and fixed windows overlook the forest and lake.
ボストンにあるラグジュアリーな中くらいなモダンスタイルのおしゃれなLDK (白い壁、コンクリートの床、標準型暖炉、レンガの暖炉まわり、グレーの床) の写真
ボストンにあるラグジュアリーな中くらいなモダンスタイルのおしゃれなLDK (白い壁、コンクリートの床、標準型暖炉、レンガの暖炉まわり、グレーの床) の写真
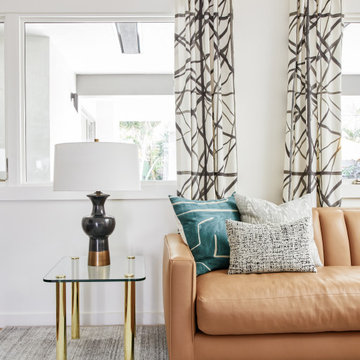
A mixture of patterns, textures, new furniture and vintage furniture make up the living room at our Cowan Ave. project in Los Angeles, CA
ロサンゼルスにあるラグジュアリーな中くらいなモダンスタイルのおしゃれなリビング (白い壁、無垢フローリング、標準型暖炉、レンガの暖炉まわり、壁掛け型テレビ、茶色い床) の写真
ロサンゼルスにあるラグジュアリーな中くらいなモダンスタイルのおしゃれなリビング (白い壁、無垢フローリング、標準型暖炉、レンガの暖炉まわり、壁掛け型テレビ、茶色い床) の写真
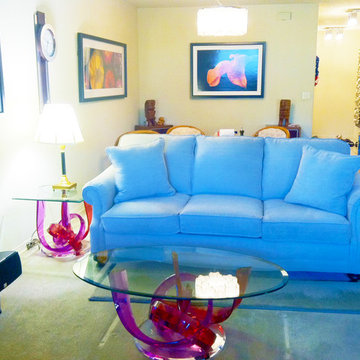
The clients, and older quiet couple, wanted a Modern Eclectic look that incorporate their bold modern, yet transitional style. The home redesign features a neutral palette with luscious custom window treatments, vibrant colors and flowers in wall art, and multiple custom H Studio sculptures, coffee table, and side tables. Also highlighted are elegant and modern crystal light fixtures, mirrors, and abstract art.
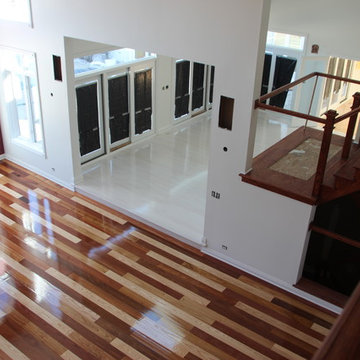
Private estate.
The kitchen was installed with a beautiful 3 1/4" white maple, washed pigment, coated after, with Sweden finish.
The living room was a stagger installation, combined with 6" ash, canary wood and Brazilian cherry and coated with a natural Sweden finish. Giving the living room an unique and modern look.
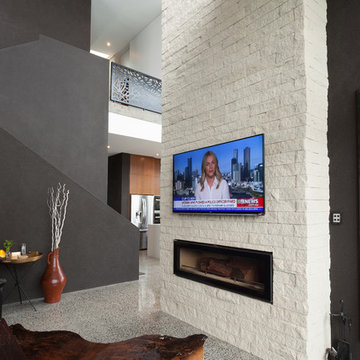
シドニーにあるラグジュアリーな中くらいなモダンスタイルのおしゃれなLDK (茶色い壁、コンクリートの床、横長型暖炉、レンガの暖炉まわり、壁掛け型テレビ、グレーの床) の写真
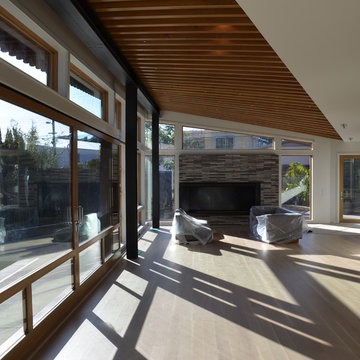
The expansive living/dining space has oversized sliding glass doors leading to the pool. The exposed wood ceiling forms a hyperbolic paraboloid, providing a gentle curvature to the ceiling.
ラグジュアリーなモダンスタイルのリビング (レンガの暖炉まわり、茶色い壁、白い壁) の写真
1
