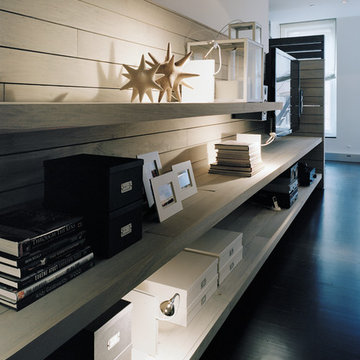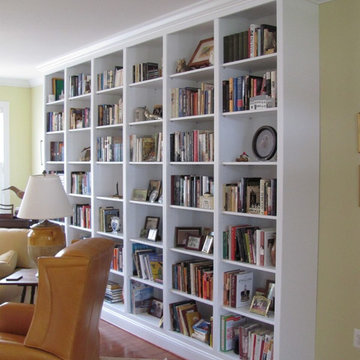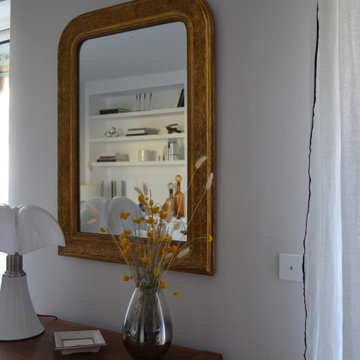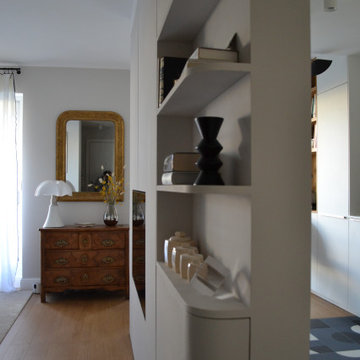ラグジュアリーなグレーのモダンスタイルのリビング (ライブラリー) の写真
絞り込み:
資材コスト
並び替え:今日の人気順
写真 1〜20 枚目(全 22 枚)
1/5
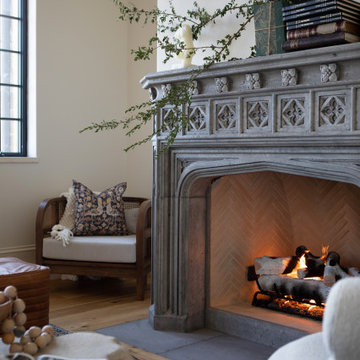
This well-appointed lounge area is situated just adjacent to the study, in a grand, open-concept room. Intricate detailing on the fireplace, vintage books and floral prints all pull from traditional design style, and are nicely harmonized with the modern shapes of the accent chairs and sofa, and the small bust on the mantle.
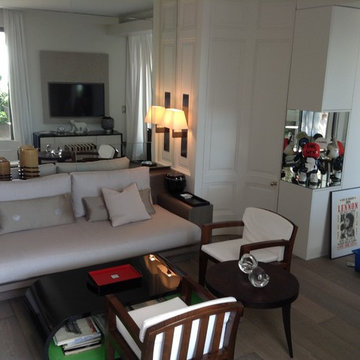
パリにあるラグジュアリーな中くらいなモダンスタイルのおしゃれなLDK (ライブラリー、白い壁、淡色無垢フローリング、壁掛け型テレビ、ベージュの床) の写真
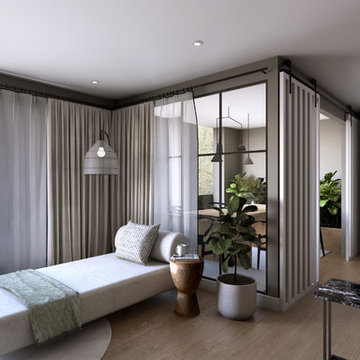
2-bedroom house for a young family with no kids. The brief was to imagine a sophisticated but casual and comfortable look for a home that the clients have purchased new land to potentially build on. They love to entertain and both wanted to have the opportunity to receive guests or relatives visiting them. It was important to the clients that both bedrooms have a casual hotel look to them, one that would make people come back again and again. Also, have the possibility of renting it out the summer holidays. ©Detail Movement
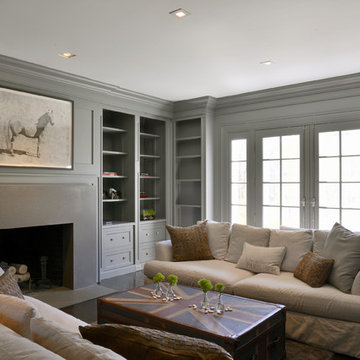
Architecture as a Backdrop for Living™
©2015 Carol Kurth Architecture, PC
www.carolkurtharchitects.com (914) 234-2595 | Bedford, NY Photography by Peter Krupenye
Construction by Legacy Construction Northeast
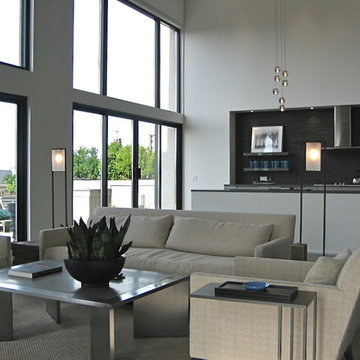
I designed and built this custom Coffee table as well as the pair of elegant floor lamps
for this Bucktown Loft.
© Randall Kramer
シカゴにあるラグジュアリーな広いモダンスタイルのおしゃれなLDK (ライブラリー、テレビなし、グレーの壁、無垢フローリング、標準型暖炉、漆喰の暖炉まわり) の写真
シカゴにあるラグジュアリーな広いモダンスタイルのおしゃれなLDK (ライブラリー、テレビなし、グレーの壁、無垢フローリング、標準型暖炉、漆喰の暖炉まわり) の写真

Vista del soggiorno dalla sala da pranzo. Vista parziale del volume della scala, realizzata in legno.
Arredi su misura che caratterizzano l'ambiente del soggiorno.
Falegnameria di IGOR LECCESE.
Illuminazione FLOS.
Pavimento realizzato in marmo CEPPO DI GRE.
Arredi su misura realizzati in ROVERE; nicchia e mensole finitura LACCATA.
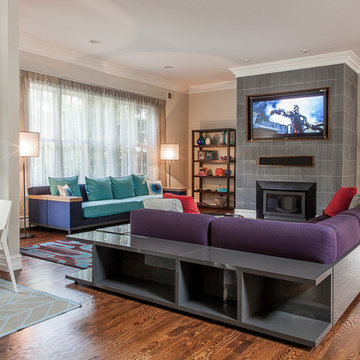
The family open family room / TV room has a recessed HD TV & sound-bar, prominently displaced above the fireplace in a custom made leather wall cabinet.
The HVAC, lighting, motorized shades, door locks, security, multi-room audio, multi-room video & home theater of this family getaway on the Jersey Shore are all seamlessly controlled via Elan's Home Automation platform.
See more and take a video tour :
http://www.seriousaudiovideo.com/portfolios/jersey-shore-family-getaway/
Photo by : Anthony Torsiello
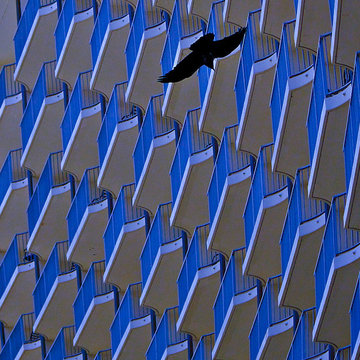
Rebecca Zagoory - Caged - This photo is offered in a variety of sizes beginning with 11" x 14" to Wall size.
ニューヨークにあるラグジュアリーな巨大なモダンスタイルのおしゃれなLDK (ライブラリー) の写真
ニューヨークにあるラグジュアリーな巨大なモダンスタイルのおしゃれなLDK (ライブラリー) の写真
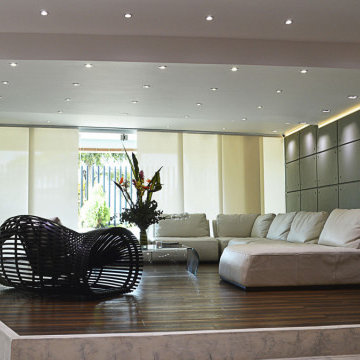
他の地域にあるラグジュアリーな広いモダンスタイルのおしゃれなLDK (ライブラリー、白い壁、クッションフロア、埋込式メディアウォール、茶色い床、折り上げ天井、レンガ壁) の写真
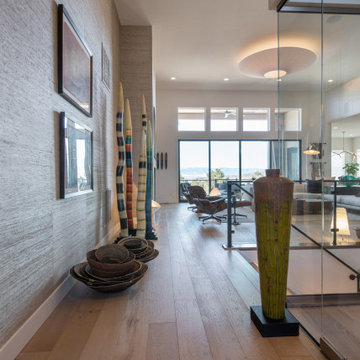
Gorgeous open-concept, art-filled modern home in Castle Pines Colorado
デンバーにあるラグジュアリーな広いモダンスタイルのおしゃれなLDK (ライブラリー、白い壁、淡色無垢フローリング、標準型暖炉、タイルの暖炉まわり、壁掛け型テレビ) の写真
デンバーにあるラグジュアリーな広いモダンスタイルのおしゃれなLDK (ライブラリー、白い壁、淡色無垢フローリング、標準型暖炉、タイルの暖炉まわり、壁掛け型テレビ) の写真
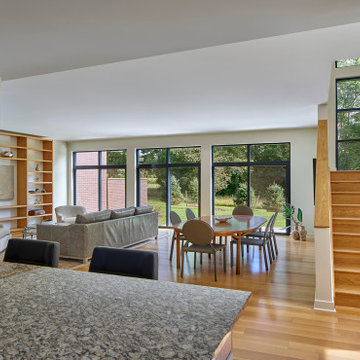
The ground floor is comprised of a living/dining room in an open floor concept with a walk-out raised deck. The second floor is comprised of 3 bedrooms and 2 full bathrooms. Each townhouse has an elevator.
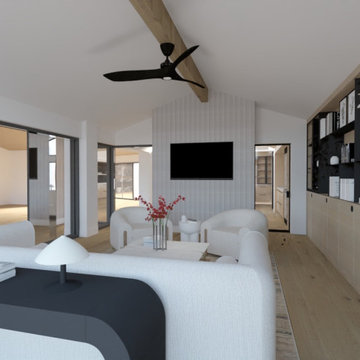
サンディエゴにあるラグジュアリーな広いモダンスタイルのおしゃれな独立型リビング (ライブラリー、白い壁、淡色無垢フローリング、コーナー設置型暖炉、壁掛け型テレビ) の写真
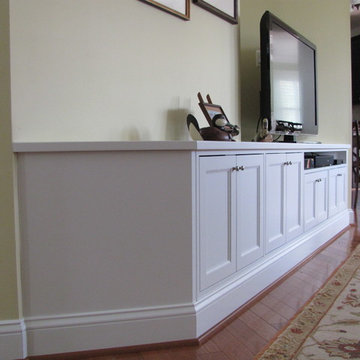
TV cabinet has two enclosed pocket doors
ボルチモアにあるラグジュアリーな中くらいなモダンスタイルのおしゃれなLDK (ライブラリー、暖炉なし、埋込式メディアウォール) の写真
ボルチモアにあるラグジュアリーな中くらいなモダンスタイルのおしゃれなLDK (ライブラリー、暖炉なし、埋込式メディアウォール) の写真
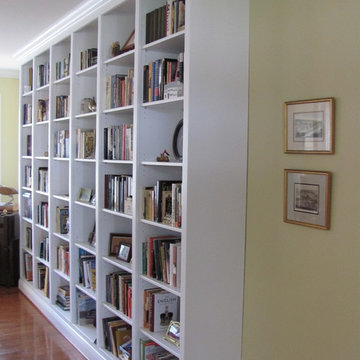
TV cabinet has two enclosed pocket doors
ボルチモアにあるラグジュアリーな中くらいなモダンスタイルのおしゃれなLDK (ライブラリー、暖炉なし、埋込式メディアウォール) の写真
ボルチモアにあるラグジュアリーな中くらいなモダンスタイルのおしゃれなLDK (ライブラリー、暖炉なし、埋込式メディアウォール) の写真
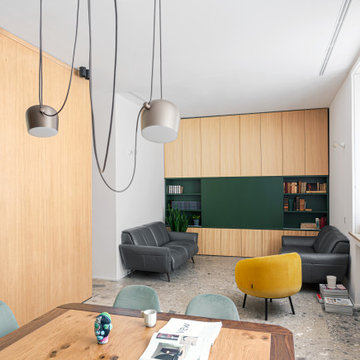
Vista del soggiorno dalla sala da pranzo. Vista del volume della scala, realizzata in legno.
Arredi su misura che caratterizzano anche l'ambiente del soggiorno.
Falegnameria di IGOR LECCESE.
Illuminazione FLOS.
Pavimento realizzato in marmo CEPPO DI GRE.
Arredi su misura realizzati in ROVERE; nicchia e mensole finitura LACCATA.
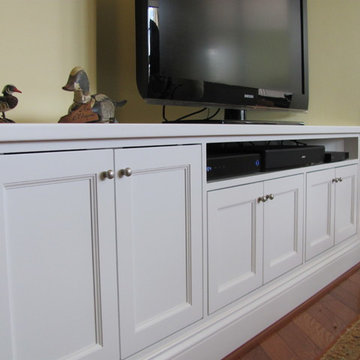
TV cabinet has two enclosed pocket doors
ボルチモアにあるラグジュアリーな中くらいなモダンスタイルのおしゃれなLDK (ライブラリー、暖炉なし、埋込式メディアウォール) の写真
ボルチモアにあるラグジュアリーな中くらいなモダンスタイルのおしゃれなLDK (ライブラリー、暖炉なし、埋込式メディアウォール) の写真
ラグジュアリーなグレーのモダンスタイルのリビング (ライブラリー) の写真
1
