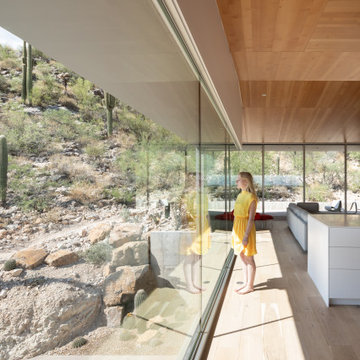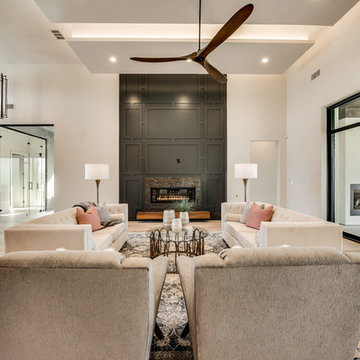ラグジュアリーなブラウンのモダンスタイルのリビング (淡色無垢フローリング) の写真
絞り込み:
資材コスト
並び替え:今日の人気順
写真 61〜80 枚目(全 269 枚)
1/5
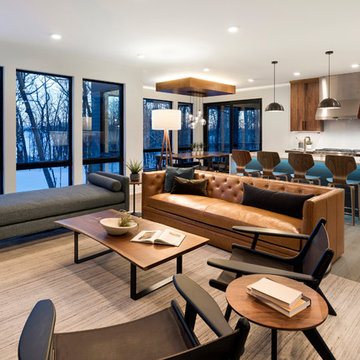
The open floor plan design allows all the living spaces to be one. Modern design elements include flat panel cabinets, black floor to ceiling windows, waterfall edge countertop, and clean lines throughout. Photo by Spacecrafting
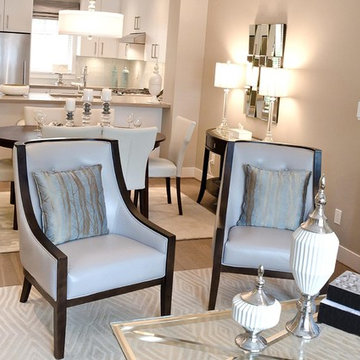
ダラスにあるラグジュアリーな中くらいなモダンスタイルのおしゃれなLDK (ベージュの壁、淡色無垢フローリング、標準型暖炉、タイルの暖炉まわり) の写真
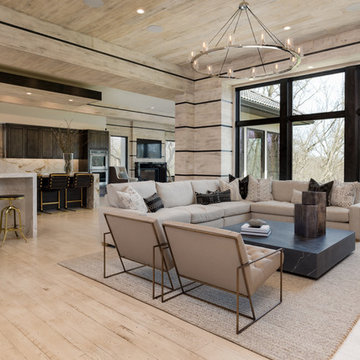
Samantha Ward - Picture KC
カンザスシティにあるラグジュアリーな広いモダンスタイルのおしゃれなLDK (ベージュの壁、淡色無垢フローリング、両方向型暖炉) の写真
カンザスシティにあるラグジュアリーな広いモダンスタイルのおしゃれなLDK (ベージュの壁、淡色無垢フローリング、両方向型暖炉) の写真
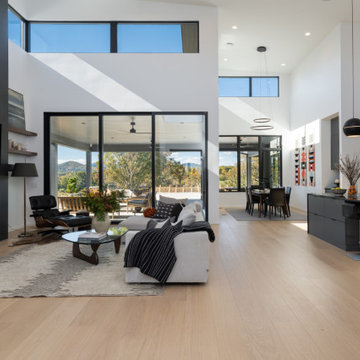
他の地域にあるラグジュアリーな広いモダンスタイルのおしゃれなLDK (白い壁、淡色無垢フローリング、標準型暖炉、タイルの暖炉まわり、壁掛け型テレビ、茶色い床、三角天井) の写真
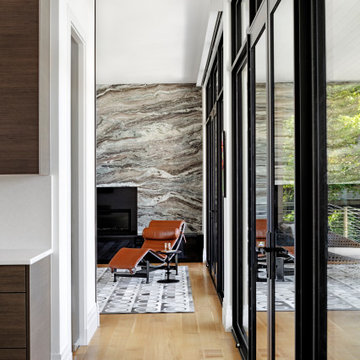
ボルチモアにあるラグジュアリーな巨大なモダンスタイルのおしゃれな応接間 (白い壁、淡色無垢フローリング、標準型暖炉、石材の暖炉まわり、茶色い床) の写真
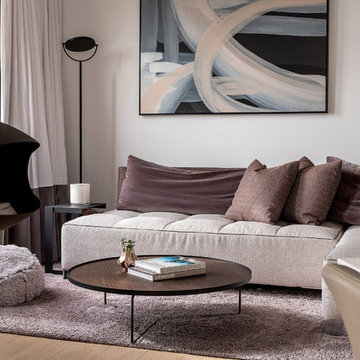
Cosy little living room with views to ceiling hung fireplace.
シドニーにあるラグジュアリーな小さなモダンスタイルのおしゃれなリビング (白い壁、淡色無垢フローリング、吊り下げ式暖炉、据え置き型テレビ、ベージュの床) の写真
シドニーにあるラグジュアリーな小さなモダンスタイルのおしゃれなリビング (白い壁、淡色無垢フローリング、吊り下げ式暖炉、据え置き型テレビ、ベージュの床) の写真
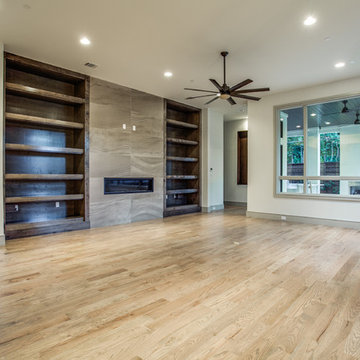
An open, expansive kitchen and living room is combined to all one space. With a stone fireplace adorning the living room connecting to the breakfast nook and large open kitchen, we designed each detail of the space with great precision.
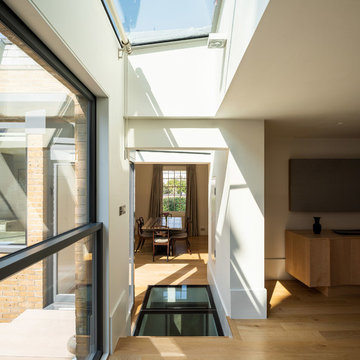
Situated within a Royal Borough of Kensington and Chelsea conservation area, this unique home was most recently remodelled in the 1990s by the Manser Practice and is comprised of two perpendicular townhouses connected by an L-shaped glazed link.
Initially tasked with remodelling the house’s living, dining and kitchen areas, Studio Bua oversaw a seamless extension and refurbishment of the wider property, including rear extensions to both townhouses, as well as a replacement of the glazed link between them.
The design, which responds to the client’s request for a soft, modern interior that maximises available space, was led by Studio Bua’s ex-Manser Practice principal Mark Smyth. It combines a series of small-scale interventions, such as a new honed slate fireplace, with more significant structural changes, including the removal of a chimney and threading through of a new steel frame.
Studio Bua, who were eager to bring new life to the space while retaining its original spirit, selected natural materials such as oak and marble to bring warmth and texture to the otherwise minimal interior. Also, rather than use a conventional aluminium system for the glazed link, the studio chose to work with specialist craftsmen to create a link in lacquered timber and glass.
The scheme also includes the addition of a stylish first-floor terrace, which is linked to the refurbished living area by a large sash window and features a walk-on rooflight that brings natural light to the redesigned master suite below. In the master bedroom, a new limestone-clad bathtub and bespoke vanity unit are screened from the main bedroom by a floor-to-ceiling partition, which doubles as hanging space for an artwork.
Studio Bua’s design also responds to the client’s desire to find new opportunities to display their art collection. To create the ideal setting for artist Craig-Martin’s neon pink steel sculpture, the studio transformed the boiler room roof into a raised plinth, replaced the existing rooflight with modern curtain walling and worked closely with the artist to ensure the lighting arrangement perfectly frames the artwork.
Contractor: John F Patrick
Structural engineer: Aspire Consulting
Photographer: Andy Matthews
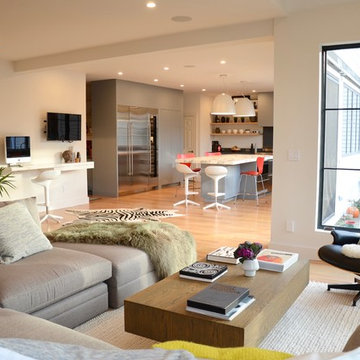
DENISE DAVIES
ニューヨークにあるラグジュアリーな広いモダンスタイルのおしゃれなLDK (グレーの壁、標準型暖炉、コンクリートの暖炉まわり、淡色無垢フローリング、ベージュの床) の写真
ニューヨークにあるラグジュアリーな広いモダンスタイルのおしゃれなLDK (グレーの壁、標準型暖炉、コンクリートの暖炉まわり、淡色無垢フローリング、ベージュの床) の写真
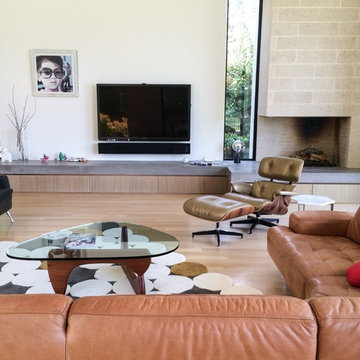
Modern great room overlooking White Rock Lake in Dallas, Texas.
ボストンにあるラグジュアリーな巨大なモダンスタイルのおしゃれなLDK (白い壁、淡色無垢フローリング、コーナー設置型暖炉、壁掛け型テレビ) の写真
ボストンにあるラグジュアリーな巨大なモダンスタイルのおしゃれなLDK (白い壁、淡色無垢フローリング、コーナー設置型暖炉、壁掛け型テレビ) の写真
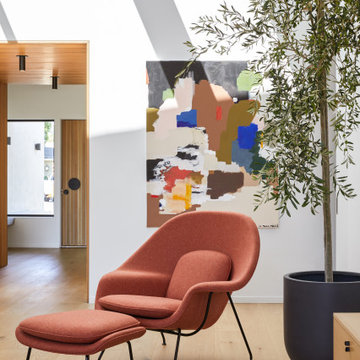
This Australian-inspired new construction was a successful collaboration between homeowner, architect, designer and builder. The home features a Henrybuilt kitchen, butler's pantry, private home office, guest suite, master suite, entry foyer with concealed entrances to the powder bathroom and coat closet, hidden play loft, and full front and back landscaping with swimming pool and pool house/ADU.
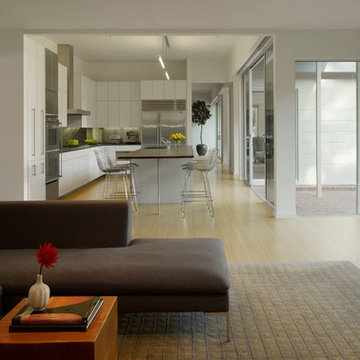
Cesar Rubio
サンフランシスコにあるラグジュアリーな広いモダンスタイルのおしゃれなリビング (白い壁、淡色無垢フローリング、標準型暖炉、コンクリートの暖炉まわり、テレビなし) の写真
サンフランシスコにあるラグジュアリーな広いモダンスタイルのおしゃれなリビング (白い壁、淡色無垢フローリング、標準型暖炉、コンクリートの暖炉まわり、テレビなし) の写真
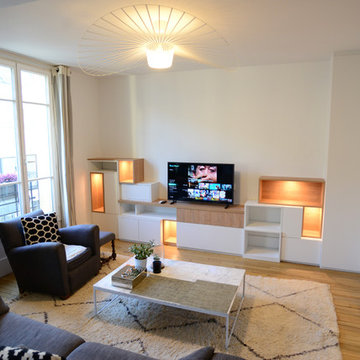
Meubles de salon,TV sur-mesure a été réalisé à Boulogne-Billancourt. Ce meuble à différentes profondeurs donc certaines niches décor bois.
パリにあるラグジュアリーな中くらいなモダンスタイルのおしゃれなリビング (白い壁、淡色無垢フローリング、暖炉なし、据え置き型テレビ) の写真
パリにあるラグジュアリーな中くらいなモダンスタイルのおしゃれなリビング (白い壁、淡色無垢フローリング、暖炉なし、据え置き型テレビ) の写真
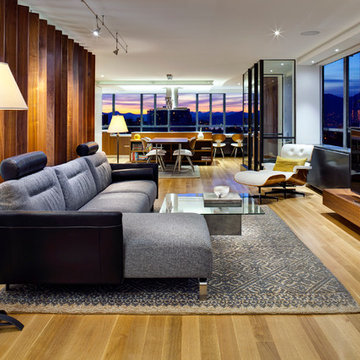
This fully renovated suite is situated in Vancouver’s iconic Hycroft Towers. This beautifully designed 1700 square foot condo has been transformed from a three bedroom 1950's style to a modern chic open one bedroom and flex. Visually adding space and lots of natural light.
Photos Provided by Brad Laughton Photographics .
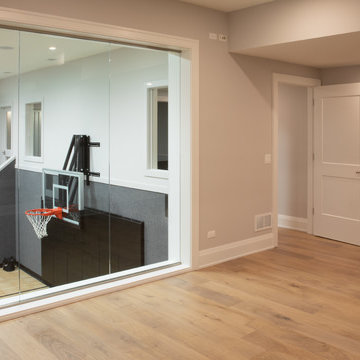
Living area with custom engineered hardwood flooring and white walls with a view of indoor basketball court.
シカゴにあるラグジュアリーな広いモダンスタイルのおしゃれなLDK (ベージュの壁、淡色無垢フローリング、ベージュの床、白い天井) の写真
シカゴにあるラグジュアリーな広いモダンスタイルのおしゃれなLDK (ベージュの壁、淡色無垢フローリング、ベージュの床、白い天井) の写真
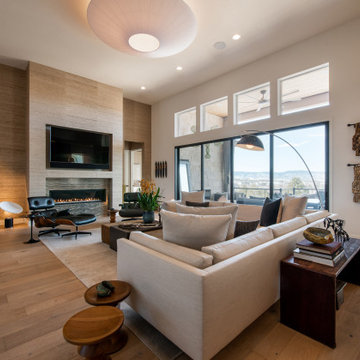
Gorgeous open-concept, art-filled modern home in Castle Pines Colorado
デンバーにあるラグジュアリーな広いモダンスタイルのおしゃれなLDK (ライブラリー、白い壁、淡色無垢フローリング、標準型暖炉、タイルの暖炉まわり、壁掛け型テレビ) の写真
デンバーにあるラグジュアリーな広いモダンスタイルのおしゃれなLDK (ライブラリー、白い壁、淡色無垢フローリング、標準型暖炉、タイルの暖炉まわり、壁掛け型テレビ) の写真
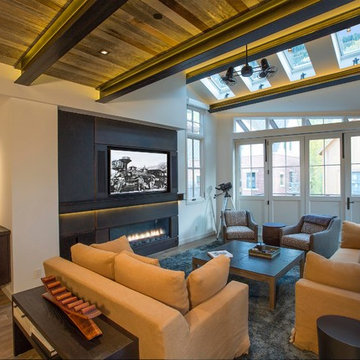
デンバーにあるラグジュアリーな中くらいなモダンスタイルのおしゃれな独立型リビング (白い壁、淡色無垢フローリング、横長型暖炉、金属の暖炉まわり、埋込式メディアウォール) の写真
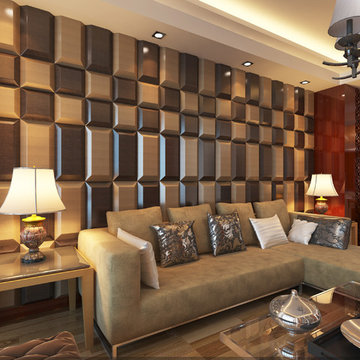
Leather element is a symbol of elegance and nobility, it is always be connected with luxury and art, no matter in traditional or modern wall design, leather tile is always be chosen as featured and precious element to upgrade the level of extravagance.
The wall chequered with 2 types of Art3d leather tiles in different color, one in square and the other type in rectangle. combine elegant 3d leather tiles with creative lighting system, the result are sparkle.
ラグジュアリーなブラウンのモダンスタイルのリビング (淡色無垢フローリング) の写真
4
