モダンスタイルのランドリールーム (茶色い床、エプロンフロントシンク) の写真
絞り込み:
資材コスト
並び替え:今日の人気順
写真 1〜20 枚目(全 25 枚)
1/4

Seabrook features miles of shoreline just 30 minutes from downtown Houston. Our clients found the perfect home located on a canal with bay access, but it was a bit dated. Freshening up a home isn’t just paint and furniture, though. By knocking down some walls in the main living area, an open floor plan brightened the space and made it ideal for hosting family and guests. Our advice is to always add in pops of color, so we did just with brass. The barstools, light fixtures, and cabinet hardware compliment the airy, white kitchen. The living room’s 5 ft wide chandelier pops against the accent wall (not that it wasn’t stunning on its own, though). The brass theme flows into the laundry room with built-in dog kennels for the client’s additional family members.
We love how bright and airy this bayside home turned out!

Practicality and budget were the focus in this design for a Utility Room that does double duty. A bright colour was chosen for the paint and a very cheerfully frilled skirt adds on. A deep sink can deal with flowers, the washing or the debris from a muddy day out of doors. It's important to consider the function(s) of a room. We like a combo when possible.
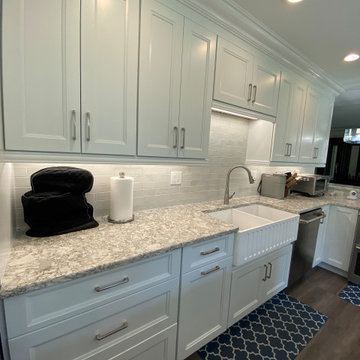
ニューヨークにある高級な広いモダンスタイルのおしゃれなランドリールーム (ll型、エプロンフロントシンク、シェーカースタイル扉のキャビネット、白いキャビネット、クオーツストーンカウンター、白いキッチンパネル、セラミックタイルのキッチンパネル、ラミネートの床、茶色い床、ベージュのキッチンカウンター) の写真
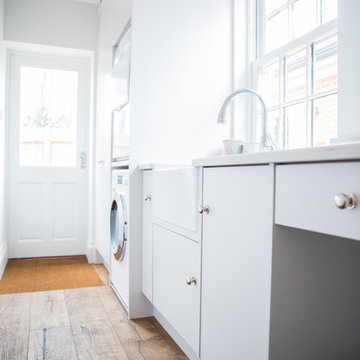
Photography: Pippa Wilson
Making the most of a hallway space to create a practical and stylish utility room in white, with a belfast sink and stacked appliances.
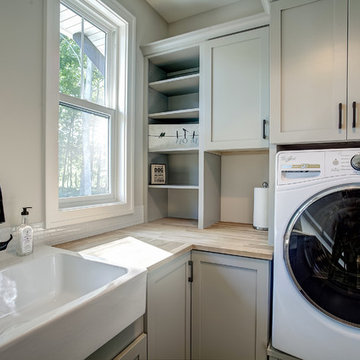
グランドラピッズにある高級な中くらいなモダンスタイルのおしゃれな洗濯室 (L型、エプロンフロントシンク、シェーカースタイル扉のキャビネット、グレーのキャビネット、木材カウンター、グレーの壁、セラミックタイルの床、茶色い床) の写真
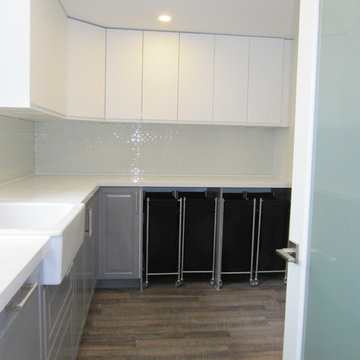
Small basement bathroom full renovation/transformation. Construction laundry room with cabinets from IKEA, quartz counter-top and glass mosaic back-splash
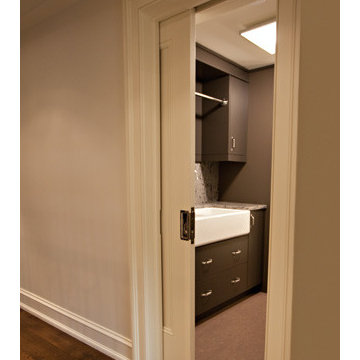
Pocket doors fill Ramsin Khachi’s (Khachi Design Group) personal home. High end, spacious, clean, modern look, in one design.
Laundry rooms need not be feared. This main floor laundry room is inviting, airy and easy to work in.
Pocket Door Kit: Type C Crowderframe
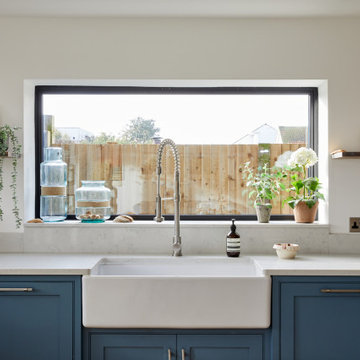
ロンドンにある高級な広いモダンスタイルのおしゃれなランドリールーム (L型、エプロンフロントシンク、シェーカースタイル扉のキャビネット、青いキャビネット、珪岩カウンター、白いキッチンパネル、ガラスまたは窓のキッチンパネル、セラミックタイルの床、茶色い床、白いキッチンカウンター) の写真

Locker-room-inspired floor-to-ceiling cabinets in the mudroom area.
ポートランドにあるラグジュアリーな巨大なモダンスタイルのおしゃれな家事室 (エプロンフロントシンク、シェーカースタイル扉のキャビネット、中間色木目調キャビネット、セラミックタイルのキッチンパネル、無垢フローリング、茶色い床、白いキッチンカウンター、ll型、クオーツストーンカウンター、グレーのキッチンパネル、グレーの壁、左右配置の洗濯機・乾燥機) の写真
ポートランドにあるラグジュアリーな巨大なモダンスタイルのおしゃれな家事室 (エプロンフロントシンク、シェーカースタイル扉のキャビネット、中間色木目調キャビネット、セラミックタイルのキッチンパネル、無垢フローリング、茶色い床、白いキッチンカウンター、ll型、クオーツストーンカウンター、グレーのキッチンパネル、グレーの壁、左右配置の洗濯機・乾燥機) の写真
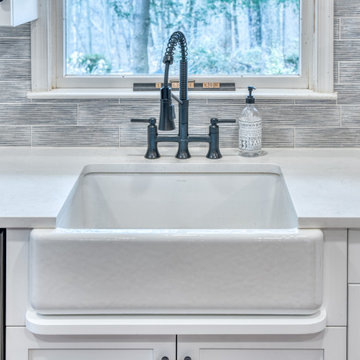
ボルチモアにあるラグジュアリーな広いモダンスタイルのおしゃれなランドリールーム (コの字型、エプロンフロントシンク、シェーカースタイル扉のキャビネット、白いキャビネット、クオーツストーンカウンター、マルチカラーのキッチンパネル、セラミックタイルのキッチンパネル、淡色無垢フローリング、茶色い床、白いキッチンカウンター) の写真
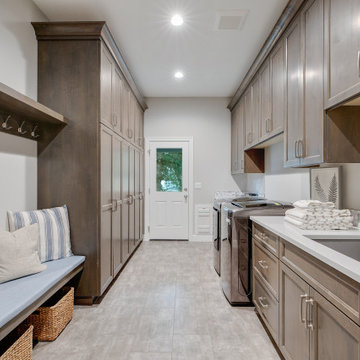
The mudroom and laundry room serve as a dual-purpose drop-off zone and laundry room with built-in cabinets for extra storage.
ポートランドにあるラグジュアリーな巨大なモダンスタイルのおしゃれな家事室 (エプロンフロントシンク、シェーカースタイル扉のキャビネット、中間色木目調キャビネット、セラミックタイルのキッチンパネル、無垢フローリング、茶色い床、白いキッチンカウンター、ll型、クオーツストーンカウンター、グレーのキッチンパネル、グレーの壁、左右配置の洗濯機・乾燥機) の写真
ポートランドにあるラグジュアリーな巨大なモダンスタイルのおしゃれな家事室 (エプロンフロントシンク、シェーカースタイル扉のキャビネット、中間色木目調キャビネット、セラミックタイルのキッチンパネル、無垢フローリング、茶色い床、白いキッチンカウンター、ll型、クオーツストーンカウンター、グレーのキッチンパネル、グレーの壁、左右配置の洗濯機・乾燥機) の写真
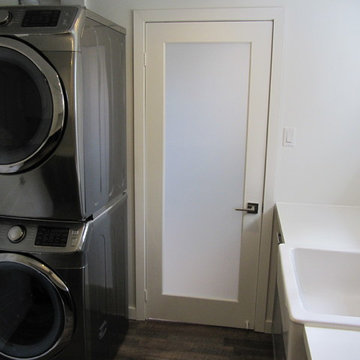
Small basement bathroom full renovation/transformation. Construction laundry room with cabinets from IKEA, quartz counter-top and glass mosaic back-splash
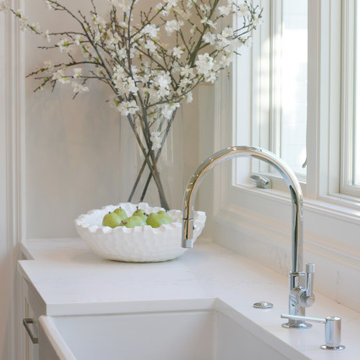
ニューヨークにあるモダンスタイルのおしゃれなランドリールーム (ll型、エプロンフロントシンク、白いキャビネット、白いキッチンパネル、濃色無垢フローリング、茶色い床、白いキッチンカウンター) の写真
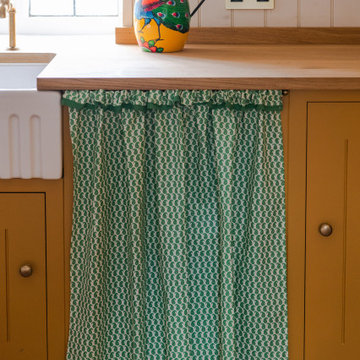
Practicality and budget were the focus in this design for a Utility Room that does double duty. A bright colour was chosen for the paint and a very cheerfully frilled skirt adds on. A deep sink can deal with flowers, the washing or the debris from a muddy day out of doors. It's important to consider the function(s) of a room. We like a combo when possible.
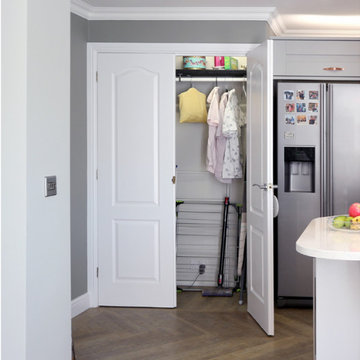
The creation of a cleverly hidden Laundry Room in the kitchen allows for laundry to be done discreetly, keeping noise to a minimum & providing plenty of space for hanging & drying, allowing the kitchen to maintain its clean lines & remain modern & uncluttered.

Practicality and budget were the focus in this design for a Utility Room that does double duty. A bright colour was chosen for the paint and a very cheerfully frilled skirt adds on. A deep sink can deal with flowers, the washing or the debris from a muddy day out of doors. It's important to consider the function(s) of a room. We like a combo when possible.
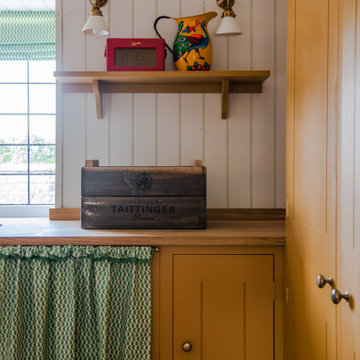
Practicality and budget were the focus in this design for a Utility Room that does double duty. A bright colour was chosen for the paint and a very cheerfully frilled skirt adds on. A deep sink can deal with flowers, the washing or the debris from a muddy day out of doors. It's important to consider the function(s) of a room. We like a combo when possible.

Seabrook features miles of shoreline just 30 minutes from downtown Houston. Our clients found the perfect home located on a canal with bay access, but it was a bit dated. Freshening up a home isn’t just paint and furniture, though. By knocking down some walls in the main living area, an open floor plan brightened the space and made it ideal for hosting family and guests. Our advice is to always add in pops of color, so we did just with brass. The barstools, light fixtures, and cabinet hardware compliment the airy, white kitchen. The living room’s 5 ft wide chandelier pops against the accent wall (not that it wasn’t stunning on its own, though). The brass theme flows into the laundry room with built-in dog kennels for the client’s additional family members.
We love how bright and airy this bayside home turned out!
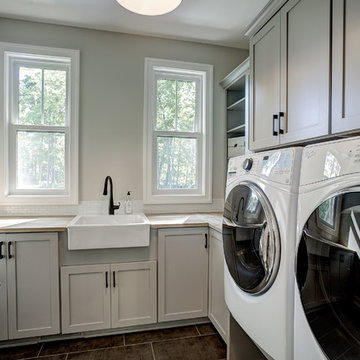
グランドラピッズにある高級な中くらいなモダンスタイルのおしゃれな洗濯室 (L型、エプロンフロントシンク、シェーカースタイル扉のキャビネット、グレーのキャビネット、木材カウンター、グレーの壁、セラミックタイルの床、茶色い床) の写真
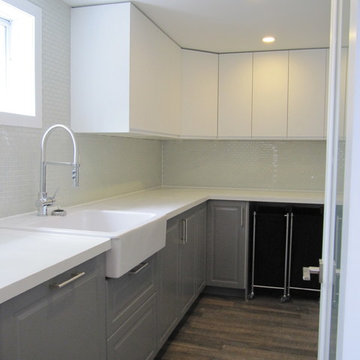
Small basement bathroom full renovation/transformation. Construction laundry room with cabinets from IKEA, quartz counter-top and glass mosaic back-splash
モダンスタイルのランドリールーム (茶色い床、エプロンフロントシンク) の写真
1