モダンスタイルのランドリールーム (無垢フローリング、塗装フローリング、茶色い床) の写真
絞り込み:
資材コスト
並び替え:今日の人気順
写真 1〜20 枚目(全 126 枚)
1/5

Meagan Larsen Photography
デンバーにある高級なモダンスタイルのおしゃれな家事室 (ll型、アンダーカウンターシンク、落し込みパネル扉のキャビネット、白いキャビネット、大理石カウンター、グレーの壁、無垢フローリング、上下配置の洗濯機・乾燥機、茶色い床、白いキッチンカウンター) の写真
デンバーにある高級なモダンスタイルのおしゃれな家事室 (ll型、アンダーカウンターシンク、落し込みパネル扉のキャビネット、白いキャビネット、大理石カウンター、グレーの壁、無垢フローリング、上下配置の洗濯機・乾燥機、茶色い床、白いキッチンカウンター) の写真
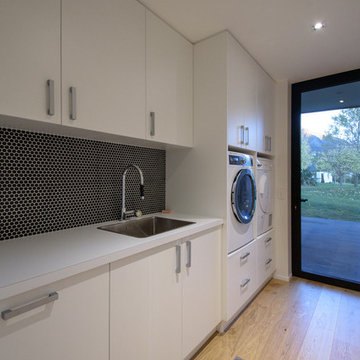
Year: 2017
Area: 209m2
Product: Oak Markant brushed
Professionals involved: Evolution a division of Rilean Construction / Install a Floor
Photography: Evolution a division of Rilean Construction

ロサンゼルスにある小さなモダンスタイルのおしゃれなランドリークローゼット (I型、シェーカースタイル扉のキャビネット、白いキャビネット、人工大理石カウンター、ベージュの壁、無垢フローリング、左右配置の洗濯機・乾燥機、茶色い床、白いキッチンカウンター) の写真

This 3 storey mid-terrace townhouse on the Harringay Ladder was in desperate need for some modernisation and general recuperation, having not been altered for several decades.
We were appointed to reconfigure and completely overhaul the outrigger over two floors which included new kitchen/dining and replacement conservatory to the ground with bathroom, bedroom & en-suite to the floor above.
Like all our projects we considered a variety of layouts and paid close attention to the form of the new extension to replace the uPVC conservatory to the rear garden. Conceived as a garden room, this space needed to be flexible forming an extension to the kitchen, containing utilities, storage and a nursery for plants but a space that could be closed off with when required, which led to discrete glazed pocket sliding doors to retain natural light.
We made the most of the north-facing orientation by adopting a butterfly roof form, typical to the London terrace, and introduced high-level clerestory windows, reaching up like wings to bring in morning and evening sunlight. An entirely bespoke glazed roof, double glazed panels supported by exposed Douglas fir rafters, provides an abundance of light at the end of the spacial sequence, a threshold space between the kitchen and the garden.
The orientation also meant it was essential to enhance the thermal performance of the un-insulated and damp masonry structure so we introduced insulation to the roof, floor and walls, installed passive ventilation which increased the efficiency of the external envelope.
A predominantly timber-based material palette of ash veneered plywood, for the garden room walls and new cabinets throughout, douglas fir doors and windows and structure, and an oak engineered floor all contribute towards creating a warm and characterful space.

シドニーにある小さなモダンスタイルのおしゃれな洗濯室 (I型、シングルシンク、シェーカースタイル扉のキャビネット、白いキャビネット、大理石カウンター、緑のキッチンパネル、サブウェイタイルのキッチンパネル、白い壁、無垢フローリング、上下配置の洗濯機・乾燥機、茶色い床、白いキッチンカウンター) の写真

オークランドにあるお手頃価格の中くらいなモダンスタイルのおしゃれなランドリールーム (コの字型、アンダーカウンターシンク、フラットパネル扉のキャビネット、黒いキャビネット、ラミネートカウンター、白いキッチンパネル、セラミックタイルのキッチンパネル、無垢フローリング、茶色い床) の写真

Chris Snook
ロンドンにある高級な中くらいなモダンスタイルのおしゃれな洗濯室 (ll型、ドロップインシンク、落し込みパネル扉のキャビネット、グレーのキャビネット、大理石カウンター、グレーの壁、無垢フローリング、左右配置の洗濯機・乾燥機、茶色い床) の写真
ロンドンにある高級な中くらいなモダンスタイルのおしゃれな洗濯室 (ll型、ドロップインシンク、落し込みパネル扉のキャビネット、グレーのキャビネット、大理石カウンター、グレーの壁、無垢フローリング、左右配置の洗濯機・乾燥機、茶色い床) の写真

Laundry under stairs - We designed the laundry under the new stairs and carefully designed the joinery so that the laundry doors look like wall panels to the stair. When closed the laundry disappears but when it's open it has everything in it. We carefully detailed the laundry doors to have the stair stringer so that your eye follows the art deco balustrade instead.
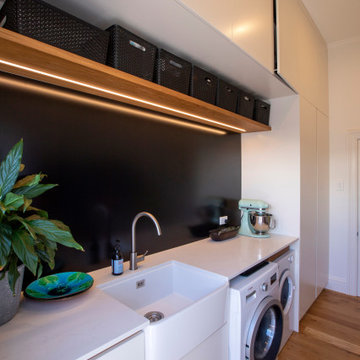
Caeserstone benchtop, thermoformed fronts, solid American white oak panelling and handleless detail in this laundry area in renovated character cottage.
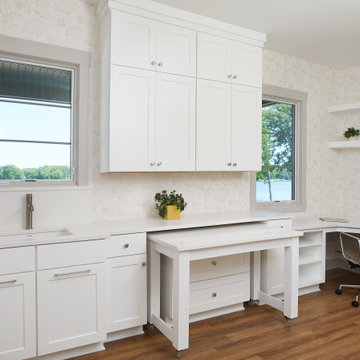
グランドラピッズにある中くらいなモダンスタイルのおしゃれな家事室 (L型、アンダーカウンターシンク、落し込みパネル扉のキャビネット、白いキャビネット、珪岩カウンター、白い壁、無垢フローリング、茶色い床、白いキッチンカウンター) の写真
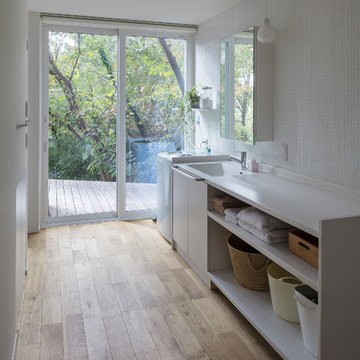
広々とした洗面スペースからも外の景色が見え、毎朝爽やかな気持ちで一日をスタートできます。デッキにつながっていて家事洗濯の動線も最高です。壁面はタイルで仕上げて清潔感のある空間に。
他の地域にあるモダンスタイルのおしゃれなランドリールーム (I型、一体型シンク、オープンシェルフ、白いキャビネット、白い壁、無垢フローリング、茶色い床、白いキッチンカウンター) の写真
他の地域にあるモダンスタイルのおしゃれなランドリールーム (I型、一体型シンク、オープンシェルフ、白いキャビネット、白い壁、無垢フローリング、茶色い床、白いキッチンカウンター) の写真
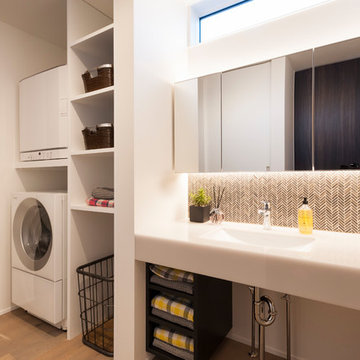
他の地域にあるモダンスタイルのおしゃれなランドリールーム (オープンシェルフ、白い壁、塗装フローリング、上下配置の洗濯機・乾燥機、茶色い床、白いキッチンカウンター、アンダーカウンターシンク) の写真
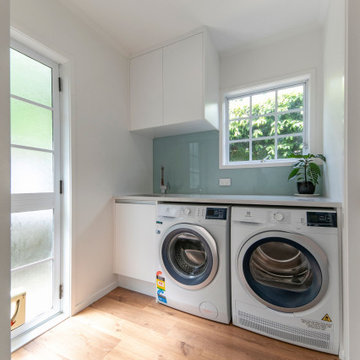
We used the same finished for the laundry, including benchtop, cabinetry and spashback. This continuity ties the spaces together and provides a smart clean look.
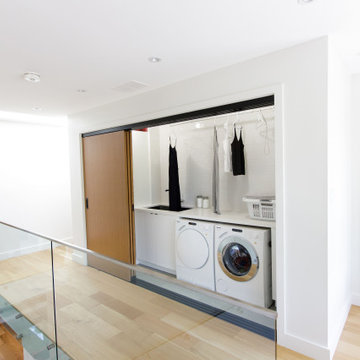
upstairs laundry rooms make everything so much easier, simply load and go
these triple sliding along doors are connected and move together as one door
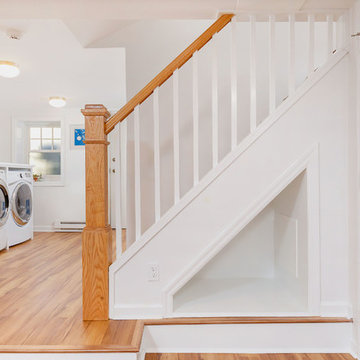
フィラデルフィアにある中くらいなモダンスタイルのおしゃれなランドリールーム (I型、フラットパネル扉のキャビネット、白いキャビネット、白い壁、無垢フローリング、茶色い床、白いキッチンカウンター) の写真

Laundry under stairs - We designed the laundry under the new stairs and carefully designed the joinery so that the laundry doors look like wall panels to the stair. When closed the laundry disappears but when it's open it has everything in it. We carefully detailed the laundry doors to have the stair stringer so that your eye follows the art deco balustrade instead.
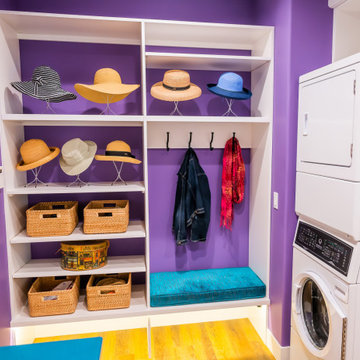
Incorporating bold colors and patterns, this project beautifully reflects our clients' dynamic personalities. Clean lines, modern elements, and abundant natural light enhance the home, resulting in a harmonious fusion of design and personality.
This laundry room is brought to life with vibrant violet accents, adding a touch of playfulness to the space. Despite its compact size, every inch is thoughtfully utilized, making it highly functional while maintaining its stylish appeal.
---
Project by Wiles Design Group. Their Cedar Rapids-based design studio serves the entire Midwest, including Iowa City, Dubuque, Davenport, and Waterloo, as well as North Missouri and St. Louis.
For more about Wiles Design Group, see here: https://wilesdesigngroup.com/
To learn more about this project, see here: https://wilesdesigngroup.com/cedar-rapids-modern-home-renovation

Lovely small laundry with folding area and side by side washer and dryer.
他の地域にある小さなモダンスタイルのおしゃれな家事室 (コの字型、アンダーカウンターシンク、落し込みパネル扉のキャビネット、グレーのキャビネット、御影石カウンター、ベージュキッチンパネル、御影石のキッチンパネル、白い壁、無垢フローリング、左右配置の洗濯機・乾燥機、茶色い床、グレーのキッチンカウンター) の写真
他の地域にある小さなモダンスタイルのおしゃれな家事室 (コの字型、アンダーカウンターシンク、落し込みパネル扉のキャビネット、グレーのキャビネット、御影石カウンター、ベージュキッチンパネル、御影石のキッチンパネル、白い壁、無垢フローリング、左右配置の洗濯機・乾燥機、茶色い床、グレーのキッチンカウンター) の写真
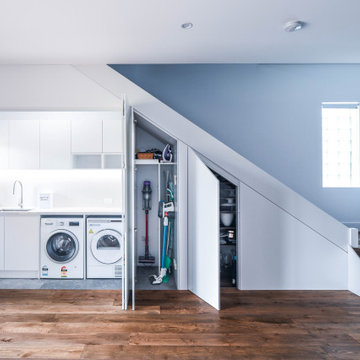
シドニーにあるお手頃価格の中くらいなモダンスタイルのおしゃれな洗濯室 (I型、アンダーカウンターシンク、フラットパネル扉のキャビネット、白いキャビネット、クオーツストーンカウンター、白いキッチンパネル、セラミックタイルのキッチンパネル、白い壁、無垢フローリング、左右配置の洗濯機・乾燥機、茶色い床、白いキッチンカウンター) の写真
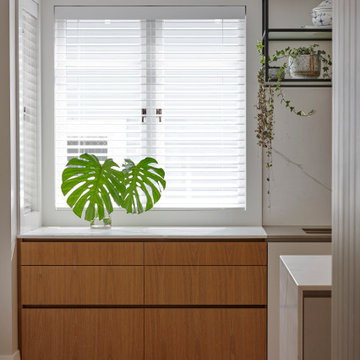
Heritage Bungalow renovation project. The entire internal structure was removed and rebuilt including a new upper floor and roofline. The existing carport was replaced with a new double garage, art studio and yoga room separated from the house by a private courtyard beautifully landscaped by Suzanne Turley. Internally the house is finished in a palette of natural stone, brass fixings, black steel shelving, warm wall colours and rich brown timber flooring.
Photography by Jackie Meiring Photography
モダンスタイルのランドリールーム (無垢フローリング、塗装フローリング、茶色い床) の写真
1