モダンスタイルのランドリークローゼット (全タイプのキャビネット扉) の写真
絞り込み:
資材コスト
並び替え:今日の人気順
写真 1〜20 枚目(全 150 枚)
1/4
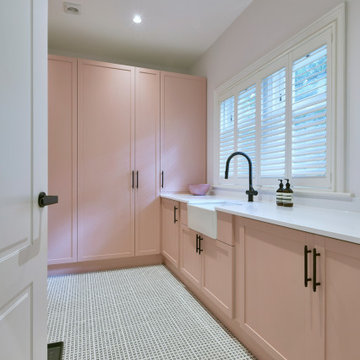
Utility room with pink cabinets and white worktops.
他の地域にある高級な中くらいなモダンスタイルのおしゃれなランドリークローゼット (L型、シェーカースタイル扉のキャビネット) の写真
他の地域にある高級な中くらいなモダンスタイルのおしゃれなランドリークローゼット (L型、シェーカースタイル扉のキャビネット) の写真

This Cole Valley home is transformed through the integration of a skylight shaft that brings natural light to both stories and nearly all living space within the home. The ingenious design creates a dramatic shift in volume for this modern, two-story rear addition, completed in only four months. In appreciation of the home’s original Victorian bones, great care was taken to restore the architectural details of the front façade.

The residence on the third level of this live/work space is completely private. The large living room features a brick wall with a long linear fireplace and gray toned furniture with leather accents. The dining room features banquette seating with a custom table with built in leaves to extend the table for dinner parties. The kitchen also has the ability to grow with its custom one of a kind island including a pullout table.
An ARDA for indoor living goes to
Visbeen Architects, Inc.
Designers: Visbeen Architects, Inc. with Vision Interiors by Visbeen
From: East Grand Rapids, Michigan
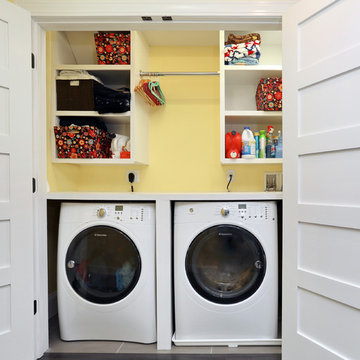
This laundry room is easily accessible, hidden behind these closet doors but located on the second floor hallway.
Photography by Jay Groccia, OnSite Studios
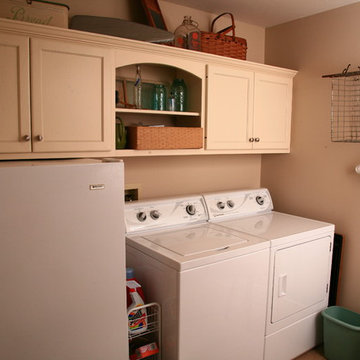
Vern Grove
他の地域にある高級な中くらいなモダンスタイルのおしゃれなランドリークローゼット (I型、シェーカースタイル扉のキャビネット、ベージュのキャビネット、ベージュの壁) の写真
他の地域にある高級な中くらいなモダンスタイルのおしゃれなランドリークローゼット (I型、シェーカースタイル扉のキャビネット、ベージュのキャビネット、ベージュの壁) の写真

ロサンゼルスにある小さなモダンスタイルのおしゃれなランドリークローゼット (I型、シェーカースタイル扉のキャビネット、白いキャビネット、人工大理石カウンター、ベージュの壁、無垢フローリング、左右配置の洗濯機・乾燥機、茶色い床、白いキッチンカウンター) の写真

ニューヨークにあるお手頃価格の小さなモダンスタイルのおしゃれなランドリークローゼット (I型、シングルシンク、落し込みパネル扉のキャビネット、白いキャビネット、御影石カウンター、グレーの壁、セラミックタイルの床、上下配置の洗濯機・乾燥機) の写真

ニューヨークにある小さなモダンスタイルのおしゃれなランドリークローゼット (白い壁、淡色無垢フローリング、フラットパネル扉のキャビネット、白いキャビネット、目隠し付き洗濯機・乾燥機) の写真
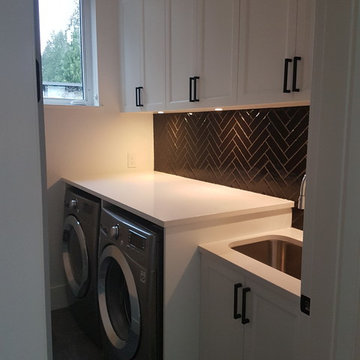
バンクーバーにある小さなモダンスタイルのおしゃれなランドリークローゼット (I型、アンダーカウンターシンク、シェーカースタイル扉のキャビネット、白いキャビネット、クオーツストーンカウンター、グレーの壁、左右配置の洗濯機・乾燥機、白いキッチンカウンター) の写真

California Closets
デトロイトにある高級な中くらいなモダンスタイルのおしゃれなランドリークローゼット (コの字型、アンダーカウンターシンク、フラットパネル扉のキャビネット、白いキャビネット、珪岩カウンター、白い壁、コンクリートの床、左右配置の洗濯機・乾燥機) の写真
デトロイトにある高級な中くらいなモダンスタイルのおしゃれなランドリークローゼット (コの字型、アンダーカウンターシンク、フラットパネル扉のキャビネット、白いキャビネット、珪岩カウンター、白い壁、コンクリートの床、左右配置の洗濯機・乾燥機) の写真

ワシントンD.C.にあるお手頃価格の小さなモダンスタイルのおしゃれなランドリークローゼット (フラットパネル扉のキャビネット、中間色木目調キャビネット、白い壁、リノリウムの床、上下配置の洗濯機・乾燥機、白い床) の写真
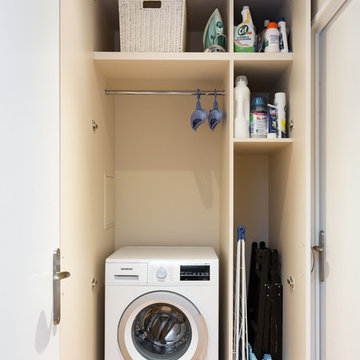
他の地域にあるお手頃価格の小さなモダンスタイルのおしゃれなランドリークローゼット (I型、フラットパネル扉のキャビネット、白いキャビネット、白い壁、淡色無垢フローリング、洗濯乾燥機、ベージュの床) の写真

A laundry lover's dream...linen closet behind KNCrowder's Come Along System. Doors are paired with our patented Catch'n'Close System to ensure a full and quiet closure of the three doors.
You can open and close at 3 doors at once.
A super spacious second floor laundry room can be quickly closed off for a modern clean look.

Laundry space is integrated into Primary Suite Closet - Architect: HAUS | Architecture For Modern Lifestyles - Builder: WERK | Building Modern - Photo: HAUS

シカゴにある中くらいなモダンスタイルのおしゃれなランドリークローゼット (ドロップインシンク、シェーカースタイル扉のキャビネット、白いキャビネット、コンクリートカウンター、青いキッチンパネル、磁器タイルのキッチンパネル、ベージュの壁、コンクリートの床、左右配置の洗濯機・乾燥機、茶色い床、白いキッチンカウンター) の写真

バーミングハムにある中くらいなモダンスタイルのおしゃれなランドリークローゼット (コの字型、フラットパネル扉のキャビネット、白いキャビネット、ラミネートカウンター、白いキッチンパネル、モザイクタイルのキッチンパネル、青い壁、セラミックタイルの床、左右配置の洗濯機・乾燥機、ベージュの床、白いキッチンカウンター) の写真
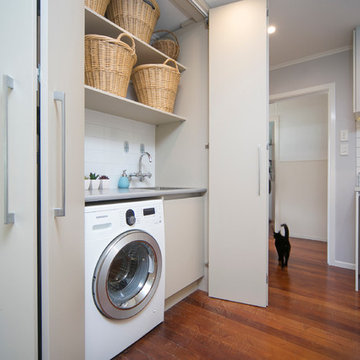
オークランドにある小さなモダンスタイルのおしゃれなランドリークローゼット (I型、シングルシンク、フラットパネル扉のキャビネット、ラミネートカウンター、左右配置の洗濯機・乾燥機) の写真

Clever use of fitting the laundry in behind cabinet doors as paet of the kitchen renovation.
Photographed by Darryl Ellwood Photography
ブリスベンにあるラグジュアリーな小さなモダンスタイルのおしゃれなランドリークローゼット (ドロップインシンク、フラットパネル扉のキャビネット、ベージュのキャビネット、上下配置の洗濯機・乾燥機、I型、コンクリートの床) の写真
ブリスベンにあるラグジュアリーな小さなモダンスタイルのおしゃれなランドリークローゼット (ドロップインシンク、フラットパネル扉のキャビネット、ベージュのキャビネット、上下配置の洗濯機・乾燥機、I型、コンクリートの床) の写真
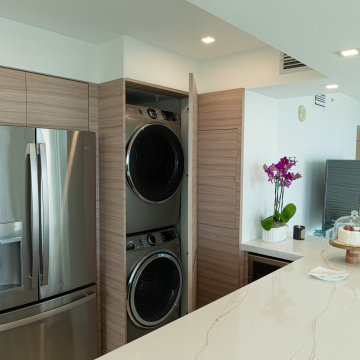
Innovative Design Build was hired to renovate a 2 bedroom 2 bathroom condo in the prestigious Symphony building in downtown Fort Lauderdale, Florida. The project included a full renovation of the kitchen, guest bathroom and primary bathroom. We also did small upgrades throughout the remainder of the property. The goal was to modernize the property using upscale finishes creating a streamline monochromatic space. The customization throughout this property is vast, including but not limited to: a hidden electrical panel, popup kitchen outlet with a stone top, custom kitchen cabinets and vanities. By using gorgeous finishes and quality products the client is sure to enjoy his home for years to come.

Laundry space is integrated into Primary Suite Closet - Architect: HAUS | Architecture For Modern Lifestyles - Builder: WERK | Building Modern - Photo: HAUS
モダンスタイルのランドリークローゼット (全タイプのキャビネット扉) の写真
1