モダンスタイルのランドリールーム (緑のキャビネット、全タイプのキャビネット扉、白いキッチンカウンター) の写真
絞り込み:
資材コスト
並び替え:今日の人気順
写真 1〜18 枚目(全 18 枚)
1/5

Beautiful utility room created using a super matt and special edition finish. Nano Sencha is a soft Green super matt texture door. Arcos Edition Rocco Grey is a textured vein finish door. Combined together with Caesarstone Cloudburst Concrete this utility room oozes class.
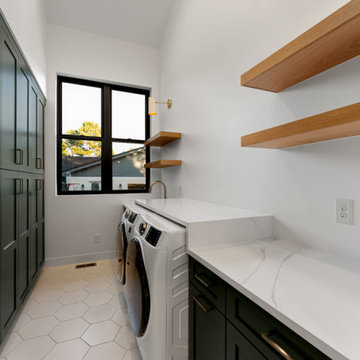
デンバーにあるモダンスタイルのおしゃれなランドリールーム (アンダーカウンターシンク、シェーカースタイル扉のキャビネット、緑のキャビネット、珪岩カウンター、白い壁、磁器タイルの床、左右配置の洗濯機・乾燥機、白い床、白いキッチンカウンター) の写真

Step into a world of timeless elegance and practical sophistication with our custom cabinetry designed for the modern laundry room. Nestled within the confines of a space boasting lofty 10-foot ceilings, this bespoke arrangement effortlessly blends form and function to elevate your laundering experience to new heights.
At the heart of the room lies a stacked washer and dryer unit, seamlessly integrated into the cabinetry. Standing tall against the expansive backdrop, the cabinetry surrounding the appliances is crafted with meticulous attention to detail. Each cabinet is adorned with opulent gold knobs, adding a touch of refined luxury to the utilitarian space. The rich, dark green hue of the cabinetry envelops the room in an aura of understated opulence, lending a sense of warmth and depth to the environment.
Above the washer and dryer, a series of cabinets provide ample storage for all your laundry essentials. With sleek, minimalist design lines and the same lustrous gold hardware, these cabinets offer both practicality and visual appeal. A sink cabinet stands adjacent, offering a convenient spot for tackling stubborn stains and delicate hand-washables. Its smooth surface and seamless integration into the cabinetry ensure a cohesive aesthetic throughout the room.
Complementing the structured elegance of the cabinetry are floating shelves crafted from exquisite white oak. These shelves offer a perfect balance of functionality and style, providing a display space for decorative accents or practical storage for frequently used items. Their airy design adds a sense of openness to the room, harmonizing effortlessly with the lofty proportions of the space.
In this meticulously curated laundry room, every element has been thoughtfully selected to create a sanctuary of efficiency and beauty. From the custom cabinetry in striking dark green with gilded accents to the organic warmth of white oak floating shelves, every detail harmonizes to create a space that transcends mere utility, inviting you to embrace the art of domestic indulgence.
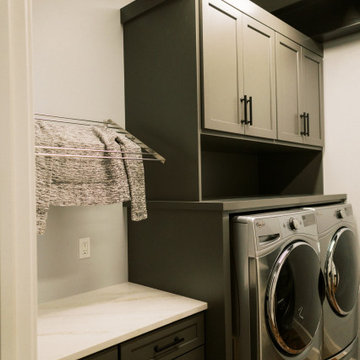
This remodel transformed two condos into one, overcoming access challenges. We designed the space for a seamless transition, adding function with a laundry room, powder room, bar, and entertaining space.
This elegant laundry room features ample storage, a folding table, and sophisticated gray and white tones, ensuring a functional yet stylish design with a focus on practicality.
---Project by Wiles Design Group. Their Cedar Rapids-based design studio serves the entire Midwest, including Iowa City, Dubuque, Davenport, and Waterloo, as well as North Missouri and St. Louis.
For more about Wiles Design Group, see here: https://wilesdesigngroup.com/
To learn more about this project, see here: https://wilesdesigngroup.com/cedar-rapids-condo-remodel
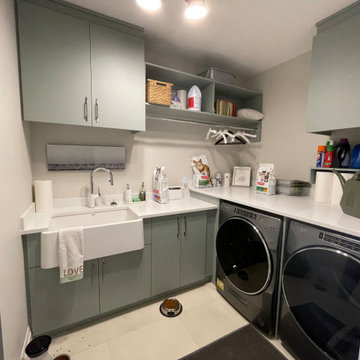
De la couleur s.v.p.
モントリオールにあるモダンスタイルのおしゃれな家事室 (エプロンフロントシンク、フラットパネル扉のキャビネット、緑のキャビネット、人工大理石カウンター、セラミックタイルの床、左右配置の洗濯機・乾燥機、ベージュの床、白いキッチンカウンター) の写真
モントリオールにあるモダンスタイルのおしゃれな家事室 (エプロンフロントシンク、フラットパネル扉のキャビネット、緑のキャビネット、人工大理石カウンター、セラミックタイルの床、左右配置の洗濯機・乾燥機、ベージュの床、白いキッチンカウンター) の写真
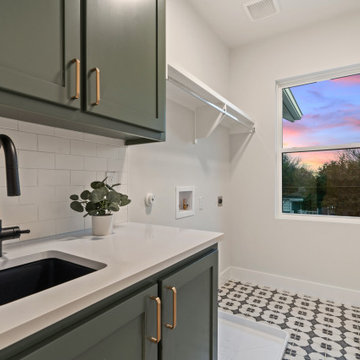
オースティンにある高級な中くらいなモダンスタイルのおしゃれなランドリールーム (I型、アンダーカウンターシンク、シェーカースタイル扉のキャビネット、緑のキャビネット、クオーツストーンカウンター、白いキッチンパネル、セラミックタイルのキッチンパネル、白い壁、磁器タイルの床、左右配置の洗濯機・乾燥機、白いキッチンカウンター) の写真
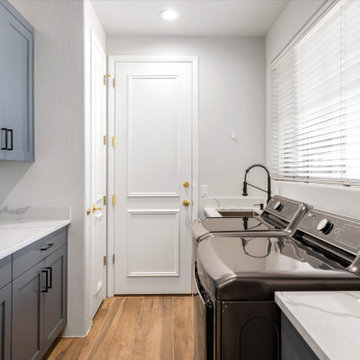
フェニックスにある中くらいなモダンスタイルのおしゃれなランドリールーム (ll型、アンダーカウンターシンク、シェーカースタイル扉のキャビネット、緑のキャビネット、クオーツストーンカウンター、白い壁、磁器タイルの床、左右配置の洗濯機・乾燥機、茶色い床、白いキッチンカウンター) の写真
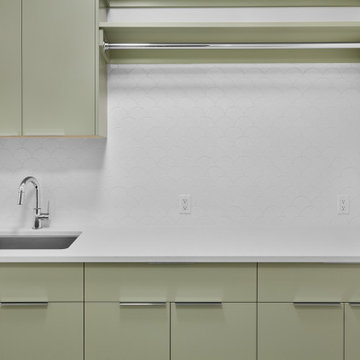
Green lacquered, flat panel cabinetry, granite countertops and short hang drying rod.
エドモントンにあるモダンスタイルのおしゃれな洗濯室 (ll型、アンダーカウンターシンク、フラットパネル扉のキャビネット、緑のキャビネット、御影石カウンター、白いキッチンパネル、御影石のキッチンパネル、白い壁、セラミックタイルの床、白いキッチンカウンター、上下配置の洗濯機・乾燥機) の写真
エドモントンにあるモダンスタイルのおしゃれな洗濯室 (ll型、アンダーカウンターシンク、フラットパネル扉のキャビネット、緑のキャビネット、御影石カウンター、白いキッチンパネル、御影石のキッチンパネル、白い壁、セラミックタイルの床、白いキッチンカウンター、上下配置の洗濯機・乾燥機) の写真
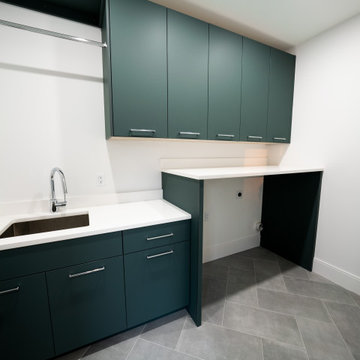
Laundry: Frameless Cabinetry, Flat Panel Solid Matte Laminate Door/Drawer Style
ボストンにあるモダンスタイルのおしゃれな洗濯室 (I型、アンダーカウンターシンク、フラットパネル扉のキャビネット、緑のキャビネット、クオーツストーンカウンター、白い壁、白いキッチンカウンター) の写真
ボストンにあるモダンスタイルのおしゃれな洗濯室 (I型、アンダーカウンターシンク、フラットパネル扉のキャビネット、緑のキャビネット、クオーツストーンカウンター、白い壁、白いキッチンカウンター) の写真
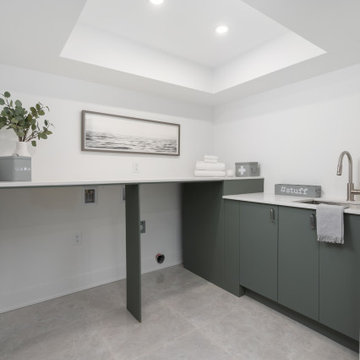
Boasting a modern yet warm interior design, this house features the highly desired open concept layout that seamlessly blends functionality and style, but yet has a private family room away from the main living space. The family has a unique fireplace accent wall that is a real show stopper. The spacious kitchen is a chef's delight, complete with an induction cook-top, built-in convection oven and microwave and an oversized island, and gorgeous quartz countertops. With three spacious bedrooms, including a luxurious master suite, this home offers plenty of space for family and guests. This home is truly a must-see!
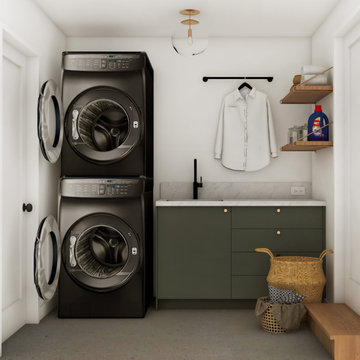
トロントにあるモダンスタイルのおしゃれなランドリールーム (アンダーカウンターシンク、フラットパネル扉のキャビネット、緑のキャビネット、クオーツストーンカウンター、白いキッチンパネル、クオーツストーンのキッチンパネル、白い壁、コンクリートの床、上下配置の洗濯機・乾燥機、グレーの床、白いキッチンカウンター) の写真
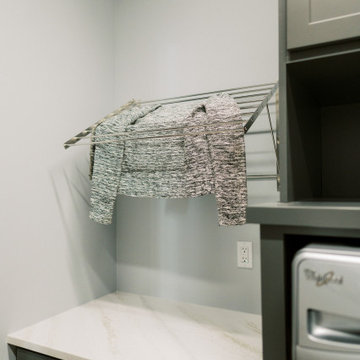
This remodel transformed two condos into one, overcoming access challenges. We designed the space for a seamless transition, adding function with a laundry room, powder room, bar, and entertaining space.
This elegant laundry room features ample storage, a folding table, and sophisticated gray and white tones, ensuring a functional yet stylish design with a focus on practicality.
---Project by Wiles Design Group. Their Cedar Rapids-based design studio serves the entire Midwest, including Iowa City, Dubuque, Davenport, and Waterloo, as well as North Missouri and St. Louis.
For more about Wiles Design Group, see here: https://wilesdesigngroup.com/
To learn more about this project, see here: https://wilesdesigngroup.com/cedar-rapids-condo-remodel
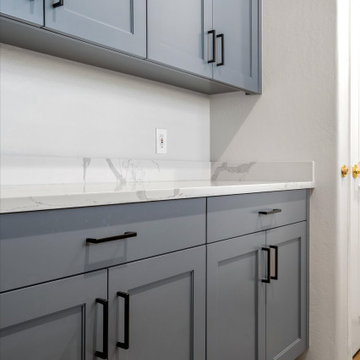
フェニックスにある中くらいなモダンスタイルのおしゃれなランドリールーム (ll型、アンダーカウンターシンク、シェーカースタイル扉のキャビネット、緑のキャビネット、クオーツストーンカウンター、白い壁、磁器タイルの床、左右配置の洗濯機・乾燥機、茶色い床、白いキッチンカウンター) の写真
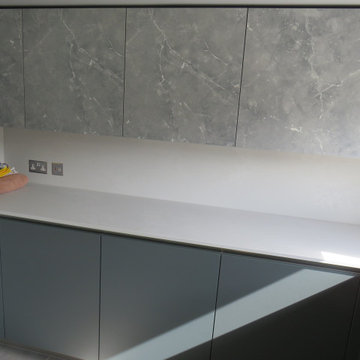
Beautiful utility room created using a super matt and special edition finish. Nano Sencha is a soft Green super matt texture door. Arcos Edition Rocco Grey is a textured vein finish door. Combined together with Caesarstone Cloudburst Concrete this utility room oozes class.
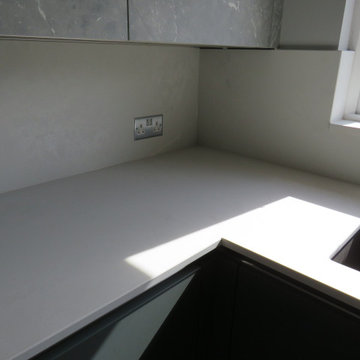
Beautiful utility room created using a super matt and special edition finish. Nano Sencha is a soft Green super matt texture door. Arcos Edition Rocco Grey is a textured vein finish door. Combined together with Caesarstone Cloudburst Concrete this utility room oozes class.
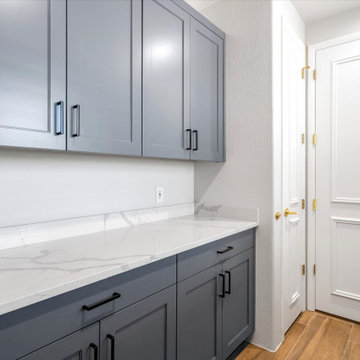
フェニックスにある中くらいなモダンスタイルのおしゃれなランドリールーム (ll型、アンダーカウンターシンク、シェーカースタイル扉のキャビネット、緑のキャビネット、クオーツストーンカウンター、白い壁、磁器タイルの床、左右配置の洗濯機・乾燥機、茶色い床、白いキッチンカウンター) の写真
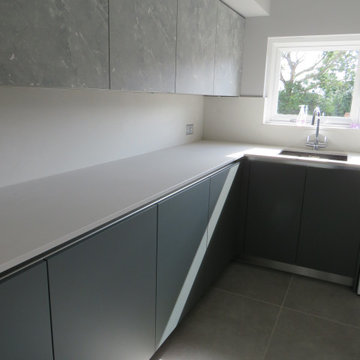
Beautiful utility room created using a super matt and special edition finish. Nano Sencha is a soft Green super matt texture door. Arcos Edition Rocco Grey is a textured vein finish door. Combined together with Caesarstone Cloudburst Concrete this utility room oozes class.
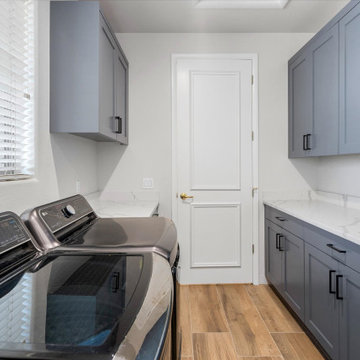
フェニックスにある中くらいなモダンスタイルのおしゃれなランドリールーム (ll型、アンダーカウンターシンク、シェーカースタイル扉のキャビネット、緑のキャビネット、クオーツストーンカウンター、白い壁、磁器タイルの床、左右配置の洗濯機・乾燥機、茶色い床、白いキッチンカウンター) の写真
モダンスタイルのランドリールーム (緑のキャビネット、全タイプのキャビネット扉、白いキッチンカウンター) の写真
1