モダンスタイルのマルチアイランドキッチン (グレーの床) の写真
絞り込み:
資材コスト
並び替え:今日の人気順
写真 61〜80 枚目(全 567 枚)
1/4
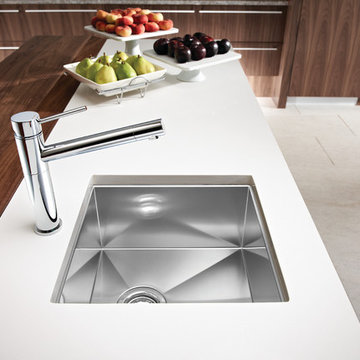
Second island features a bar area with a Walnut wood top by Grothouse Lumber. Island design also features a single bowl sink and faucet by Blanco USA. Flooring by Porcelanosa, Rapid Gris. All cabinets are Wood-Mode 84; perimeter cabinets are Vanguard Plus on Plain Sawn Walnut; island cabinets feature Vanguard MDF door style on Gloss Nordic White finish.
All pictures copyright and promotional use of Wood-Mode.
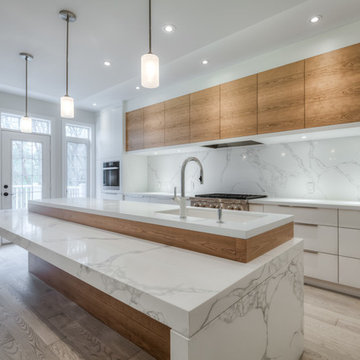
トロントにある高級な中くらいなモダンスタイルのおしゃれなキッチン (アンダーカウンターシンク、フラットパネル扉のキャビネット、中間色木目調キャビネット、珪岩カウンター、白いキッチンパネル、石スラブのキッチンパネル、パネルと同色の調理設備、淡色無垢フローリング、グレーの床、白いキッチンカウンター) の写真
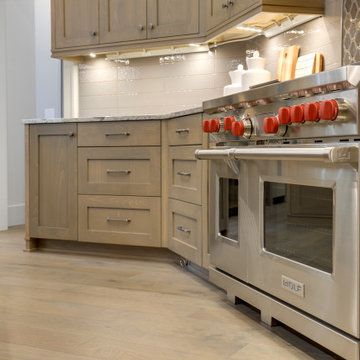
ポートランドにある高級な中くらいなモダンスタイルのおしゃれなキッチン (アンダーカウンターシンク、落し込みパネル扉のキャビネット、中間色木目調キャビネット、クオーツストーンカウンター、グレーのキッチンパネル、磁器タイルのキッチンパネル、シルバーの調理設備、無垢フローリング、グレーの床、白いキッチンカウンター) の写真
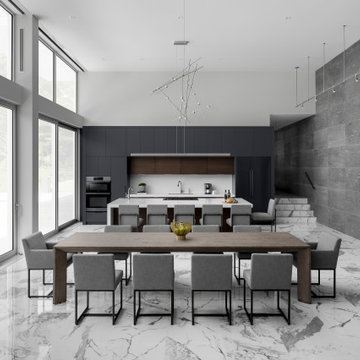
This home is breathtaking! The owners have poured themselves into the fully custom design of their property, ensuring it is truly their dream space - a modern retreat founded on the melding of cool and warm tones, the alluring charm of natural materials, and the refreshing calm of streamlined design. In the kitchen, note the endless flow through the marble floors, floor-to-ceiling windows, waterfall countertop, and smooth slab cabinet doors. The minimalist style in this kitchen is contrasted by the grandeur of its sheer size, and this ultra-modern home, though cool and neutral, holds the potential for many warm evenings with lots of company.
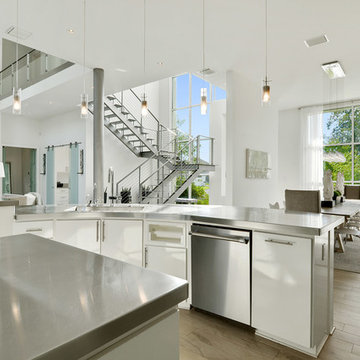
ニューオリンズにある高級な広いモダンスタイルのおしゃれなマルチアイランドキッチン (アンダーカウンターシンク、ガラス扉のキャビネット、白いキャビネット、ステンレスカウンター、シルバーの調理設備、淡色無垢フローリング、グレーの床) の写真
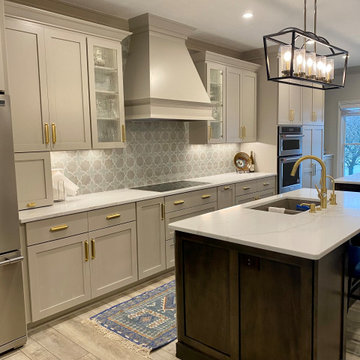
インディアナポリスにあるモダンスタイルのおしゃれなマルチアイランドキッチン (アンダーカウンターシンク、シェーカースタイル扉のキャビネット、グレーのキャビネット、クオーツストーンカウンター、マルチカラーのキッチンパネル、セラミックタイルのキッチンパネル、シルバーの調理設備、クッションフロア、グレーの床、マルチカラーのキッチンカウンター) の写真
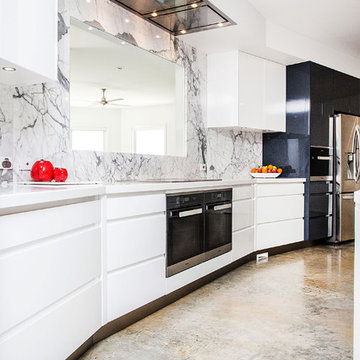
Kristy White Photography
他の地域にある高級な巨大なモダンスタイルのおしゃれなキッチン (アンダーカウンターシンク、フラットパネル扉のキャビネット、白いキャビネット、人工大理石カウンター、白いキッチンパネル、大理石のキッチンパネル、シルバーの調理設備、コンクリートの床、グレーの床、白いキッチンカウンター) の写真
他の地域にある高級な巨大なモダンスタイルのおしゃれなキッチン (アンダーカウンターシンク、フラットパネル扉のキャビネット、白いキャビネット、人工大理石カウンター、白いキッチンパネル、大理石のキッチンパネル、シルバーの調理設備、コンクリートの床、グレーの床、白いキッチンカウンター) の写真
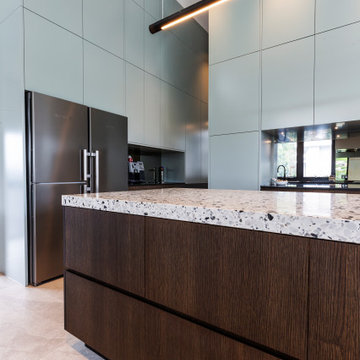
シドニーにあるラグジュアリーな巨大なモダンスタイルのおしゃれなキッチン (フラットパネル扉のキャビネット、中間色木目調キャビネット、クオーツストーンカウンター、メタリックのキッチンパネル、ミラータイルのキッチンパネル、シルバーの調理設備、磁器タイルの床、グレーの床、白いキッチンカウンター) の写真
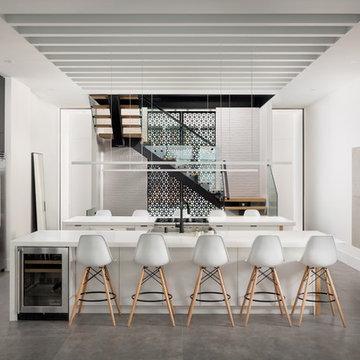
Introducing our latest Infill build located on the ridge in Bridgeland, and overlooking the beautiful city of Calgary.
This modern home took the team 8 months to build. Its open space concept features two 13" foot islands in the kitchen, a custom built wine room and wine 'shelf', gigantic concrete tiles with in-floor heating throughout, and coffered ceilings accented with natural barn wood.
Above grade living space is 3,600 square feet, while the finished basement total 1,250.
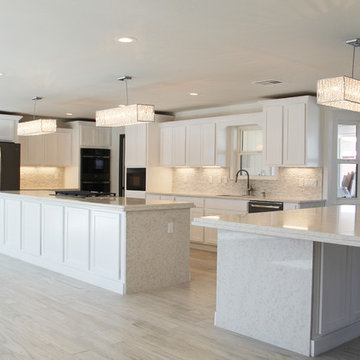
オースティンにある高級な広いモダンスタイルのおしゃれなキッチン (アンダーカウンターシンク、レイズドパネル扉のキャビネット、白いキャビネット、珪岩カウンター、グレーのキッチンパネル、石タイルのキッチンパネル、黒い調理設備、磁器タイルの床、グレーの床、白いキッチンカウンター) の写真
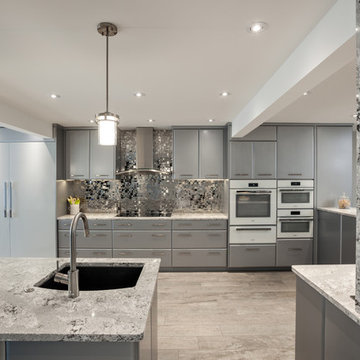
This super modern metallic silver kitchen is so gorgeous. I just love it!
カルガリーにある高級な広いモダンスタイルのおしゃれなキッチン (アンダーカウンターシンク、フラットパネル扉のキャビネット、グレーのキャビネット、クオーツストーンカウンター、メタリックのキッチンパネル、白い調理設備、グレーの床、マルチカラーのキッチンカウンター) の写真
カルガリーにある高級な広いモダンスタイルのおしゃれなキッチン (アンダーカウンターシンク、フラットパネル扉のキャビネット、グレーのキャビネット、クオーツストーンカウンター、メタリックのキッチンパネル、白い調理設備、グレーの床、マルチカラーのキッチンカウンター) の写真
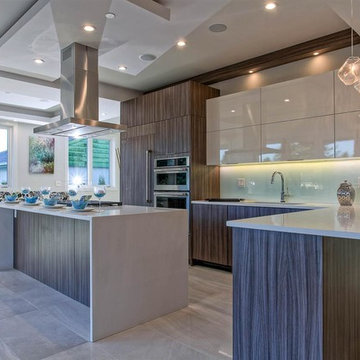
Alexandra Hristova
バンクーバーにあるラグジュアリーな巨大なモダンスタイルのおしゃれなキッチン (ダブルシンク、ガラス扉のキャビネット、茶色いキャビネット、クオーツストーンカウンター、白いキッチンパネル、ガラスタイルのキッチンパネル、パネルと同色の調理設備、セメントタイルの床、グレーの床) の写真
バンクーバーにあるラグジュアリーな巨大なモダンスタイルのおしゃれなキッチン (ダブルシンク、ガラス扉のキャビネット、茶色いキャビネット、クオーツストーンカウンター、白いキッチンパネル、ガラスタイルのキッチンパネル、パネルと同色の調理設備、セメントタイルの床、グレーの床) の写真
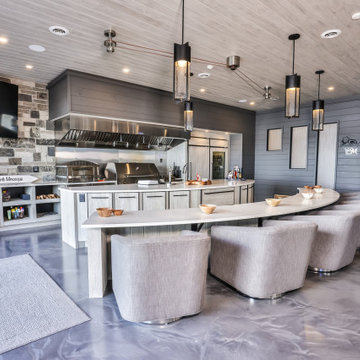
The Indoor Grilling Area offers an outdoor kitchen, indoors.
他の地域にあるモダンスタイルのおしゃれなキッチン (アンダーカウンターシンク、フラットパネル扉のキャビネット、グレーのキャビネット、人工大理石カウンター、ライムストーンのキッチンパネル、シルバーの調理設備、コンクリートの床、グレーの床、白いキッチンカウンター、折り上げ天井) の写真
他の地域にあるモダンスタイルのおしゃれなキッチン (アンダーカウンターシンク、フラットパネル扉のキャビネット、グレーのキャビネット、人工大理石カウンター、ライムストーンのキッチンパネル、シルバーの調理設備、コンクリートの床、グレーの床、白いキッチンカウンター、折り上げ天井) の写真
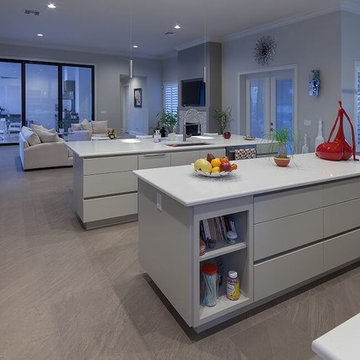
オーランドにある広いモダンスタイルのおしゃれなキッチン (アンダーカウンターシンク、フラットパネル扉のキャビネット、白いキャビネット、人工大理石カウンター、メタリックのキッチンパネル、メタルタイルのキッチンパネル、シルバーの調理設備、セラミックタイルの床、グレーの床、白いキッチンカウンター) の写真
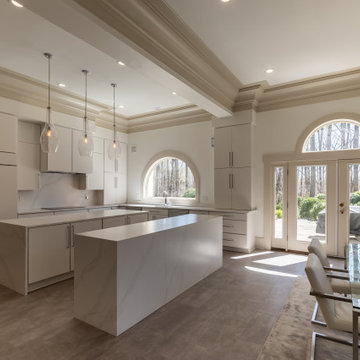
This custom home in heart of Great Falls Village, has been an elder couple's home for years. Since moving to this large home, they had a different vision for the main level of the home, specifically the kitchen, sunroom and laundry area.
The wife loves modern arts, modern cabinets, sleek counter tops and floors.
The breakfast room was separated by a bearing wall from the kitchen space. The kitchen was confined with surrounding walls and disconnected from rest of the main level.
Tall eleven foot ceiling with large scale coved crown molding was a signature mark of this home and she wanted to continue that look throughout the new remodeled area.
We took down the middle bearing wall by inserting structural beams, moved the back wall into the laundry space to create a pantry and a space for wall cabinets, and on the opposite side created space for a desk area.
We implemented two large scale islands with all kinds of amenities such as an espresso maker, warming drawer, steam oven all wrapped in waterfall quartz.
We relocated major soil stack and duct chases to allow taller cabinetry and open the flow between the two new spaces,
Our expert designers cleverly implemented French doors and used long plank porcelain tile for seamless connections among all new space.
Modern style glossy white cabinetry with exquisite selection of hardware and carefully selected quartz top brightens up this new kitchen.
A new and modern laundry room was designed and got added to front side of the kitchen.
Clever placement of LED lighting, pendent lights and under cabinet lights, brightens up this kitchen.
The new kitchen space is perfectly suited for friendly gatherings.
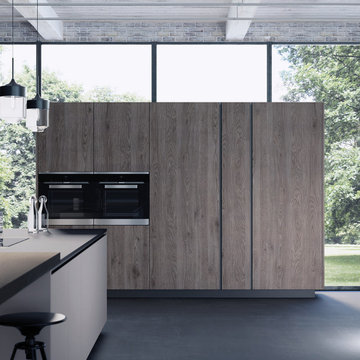
Shown here:
Double handle-less profile is used on the top and middle edges of a doors and drawers. Vertical profiles are used for opening tall unit doors.
Island made from white ultra-matte laminate, wall mounted units made from dark grey ultra-matte laminate and tall units in a grey oak laminate.
The 'BK System' is Biefbi's most versatile design collection that creates endless possibilities of colours, finishes, door handles and cabinetry configurations.
Possible finishes include: laminates (solid colours, wood patterns, decor patterns), ultra-matte laminates, matte and high gloss lacquers, wood veneers, concrete lacquers and metal lacquers.
There are 6 types of door/drawer unit configurations to choose from which can allow for units with handles. units with both handles and handle-less openings, or all handle-less openings.
The 'BK System' is available through O.NIX Kitchens & Living, exclusive dealer and Biefbi design specialists for Toronto and Canada.
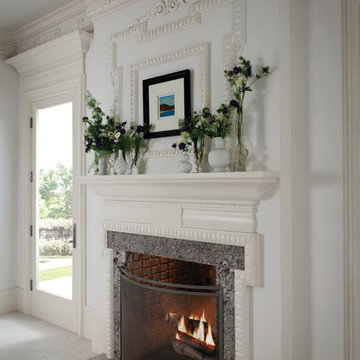
Fireplace in kitchen area featuring heavy crown moulding around the room.
All pictures are copyright Wood-Mode. For promotional use only.
ヒューストンにあるラグジュアリーな広いモダンスタイルのおしゃれなキッチン (シングルシンク、フラットパネル扉のキャビネット、茶色いキャビネット、クオーツストーンカウンター、白いキッチンパネル、磁器タイルのキッチンパネル、シルバーの調理設備、磁器タイルの床、グレーの床) の写真
ヒューストンにあるラグジュアリーな広いモダンスタイルのおしゃれなキッチン (シングルシンク、フラットパネル扉のキャビネット、茶色いキャビネット、クオーツストーンカウンター、白いキッチンパネル、磁器タイルのキッチンパネル、シルバーの調理設備、磁器タイルの床、グレーの床) の写真
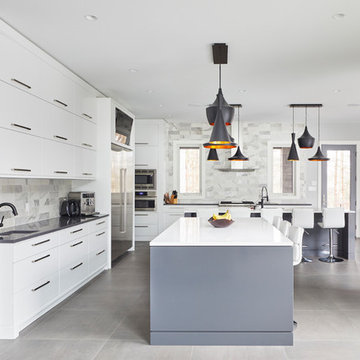
A sophisticated modern wine display was integrated in the cabinetry, as well as an integrated flat screen television above the fridge.
他の地域にあるモダンスタイルのおしゃれなマルチアイランドキッチン (ドロップインシンク、フラットパネル扉のキャビネット、白いキャビネット、珪岩カウンター、グレーのキッチンパネル、シルバーの調理設備、グレーの床、白いキッチンカウンター) の写真
他の地域にあるモダンスタイルのおしゃれなマルチアイランドキッチン (ドロップインシンク、フラットパネル扉のキャビネット、白いキャビネット、珪岩カウンター、グレーのキッチンパネル、シルバーの調理設備、グレーの床、白いキッチンカウンター) の写真
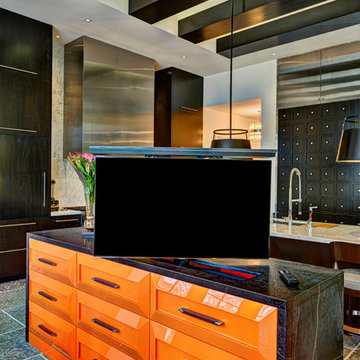
Robert Merhaut
マイアミにある高級な広いモダンスタイルのおしゃれなキッチン (アンダーカウンターシンク、フラットパネル扉のキャビネット、黒いキャビネット、オニキスカウンター、白いキッチンパネル、石スラブのキッチンパネル、シルバーの調理設備、スレートの床、グレーの床) の写真
マイアミにある高級な広いモダンスタイルのおしゃれなキッチン (アンダーカウンターシンク、フラットパネル扉のキャビネット、黒いキャビネット、オニキスカウンター、白いキッチンパネル、石スラブのキッチンパネル、シルバーの調理設備、スレートの床、グレーの床) の写真
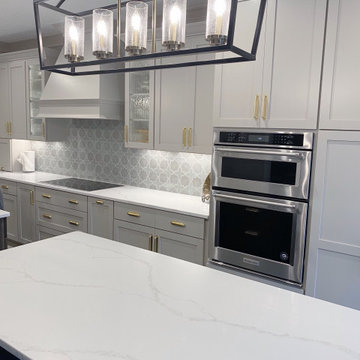
インディアナポリスにあるモダンスタイルのおしゃれなマルチアイランドキッチン (アンダーカウンターシンク、シェーカースタイル扉のキャビネット、グレーのキャビネット、クオーツストーンカウンター、マルチカラーのキッチンパネル、セラミックタイルのキッチンパネル、シルバーの調理設備、クッションフロア、グレーの床、マルチカラーのキッチンカウンター) の写真
モダンスタイルのマルチアイランドキッチン (グレーの床) の写真
4