モダンスタイルのL型キッチン (淡色無垢フローリング) の写真
絞り込み:
資材コスト
並び替え:今日の人気順
写真 121〜140 枚目(全 9,191 枚)
1/4
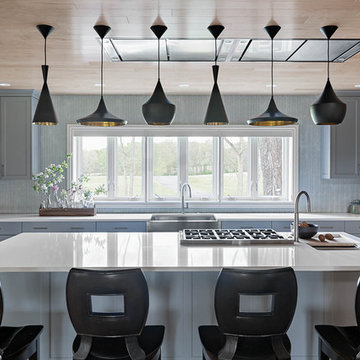
他の地域にある広いモダンスタイルのおしゃれなキッチン (エプロンフロントシンク、落し込みパネル扉のキャビネット、ステンレスカウンター、シルバーの調理設備、淡色無垢フローリング、茶色い床、グレーのキッチンカウンター、グレーのキャビネット、グレーのキッチンパネル) の写真
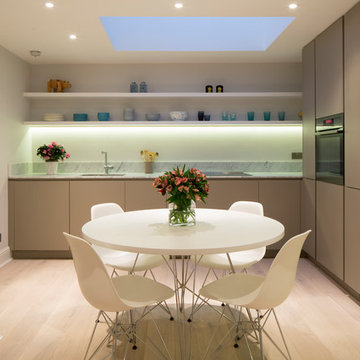
Photography by Richard Chivers.
Project copyright to Ardesia Design.
ロンドンにあるお手頃価格の小さなモダンスタイルのおしゃれなキッチン (フラットパネル扉のキャビネット、ベージュのキャビネット、大理石カウンター、淡色無垢フローリング、アイランドなし、白いキッチンカウンター) の写真
ロンドンにあるお手頃価格の小さなモダンスタイルのおしゃれなキッチン (フラットパネル扉のキャビネット、ベージュのキャビネット、大理石カウンター、淡色無垢フローリング、アイランドなし、白いキッチンカウンター) の写真
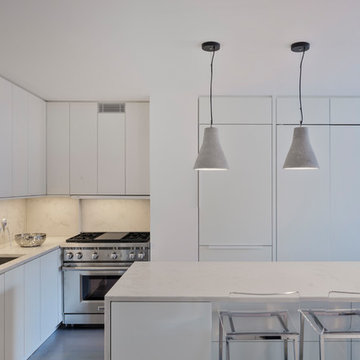
Overlooking Bleecker Street in the heart of the West Village, this compact one bedroom apartment required a gut renovation including the replacement of the windows.
This intricate project focused on providing functional flexibility and ensuring that every square inch of space is put to good use. Cabinetry, closets and shelving play a key role in shaping the spaces.
The typical boundaries between living and sleeping areas are blurred by employing clear glass sliding doors and a clerestory around of the freestanding storage wall between the bedroom and lounge. The kitchen extends into the lounge seamlessly, with an island that doubles as a dining table and layout space for a concealed study/desk adjacent. The bedroom transforms into a playroom for the nursery by folding the bed into another storage wall.
In order to maximize the sense of openness, most materials are white including satin lacquer cabinetry, Corian counters at the seat wall and CNC milled Corian panels enclosing the HVAC systems. White Oak flooring is stained gray with a whitewash finish. Steel elements provide contrast, with a blackened finish to the door system, column and beams. Concrete tile and slab is used throughout the Bathroom to act as a counterpoint to the predominantly white living areas.
archphoto.com
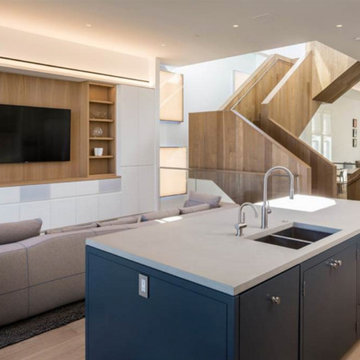
サンフランシスコにある高級な広いモダンスタイルのおしゃれなキッチン (アンダーカウンターシンク、オープンシェルフ、白いキャビネット、クオーツストーンカウンター、白いキッチンパネル、石スラブのキッチンパネル、シルバーの調理設備、淡色無垢フローリング、グレーのキッチンカウンター) の写真
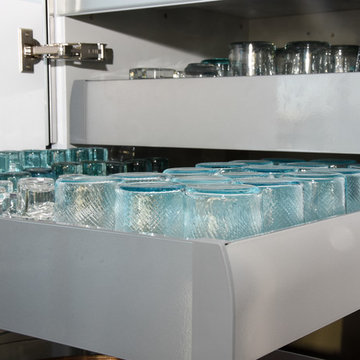
2.4 liter waste bin and recycle with drawer on top for garbage bag/cleaning supplies etc.
ニューヨークにある高級な中くらいなモダンスタイルのおしゃれなキッチン (アンダーカウンターシンク、フラットパネル扉のキャビネット、白いキャビネット、人工大理石カウンター、白い調理設備、淡色無垢フローリング) の写真
ニューヨークにある高級な中くらいなモダンスタイルのおしゃれなキッチン (アンダーカウンターシンク、フラットパネル扉のキャビネット、白いキャビネット、人工大理石カウンター、白い調理設備、淡色無垢フローリング) の写真
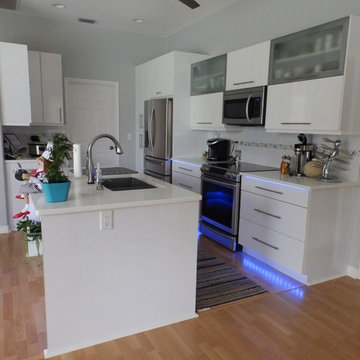
Modern Kitchen with gloss slab doors, glass lift doors. Staggered design. Large island with chrome trim. Satin nickel long bar pulls. LED lights.
タンパにある低価格の中くらいなモダンスタイルのおしゃれなキッチン (アンダーカウンターシンク、フラットパネル扉のキャビネット、白いキャビネット、クオーツストーンカウンター、白いキッチンパネル、シルバーの調理設備、サブウェイタイルのキッチンパネル、淡色無垢フローリング、茶色い床) の写真
タンパにある低価格の中くらいなモダンスタイルのおしゃれなキッチン (アンダーカウンターシンク、フラットパネル扉のキャビネット、白いキャビネット、クオーツストーンカウンター、白いキッチンパネル、シルバーの調理設備、サブウェイタイルのキッチンパネル、淡色無垢フローリング、茶色い床) の写真
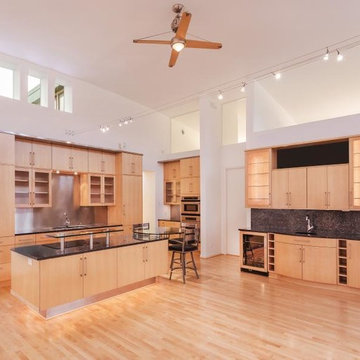
This project has been the most remarkable Kansas City kitchen design that Design Connection Inc. has had the opportunity to be involved. The client came to us with wanting to raise the roof of an upstairs apartment over their insurance office. It would be doomed at the center and curved down at both ends. The walls would be very tall and the living space would be all in one area. The challenge was make the kitchen and bar area be part of the living space with furniture and still seem spacious. We selected a beautiful natural maple for the cabinets and raised them up high. Our client loved blue pearl for the granite countertops. We raised a glass area above the cook top with steel tubes to put spices when they were cooking. The table was designed to be part of the island and bar stools was perfect for the counter high tops. The refrigerator and freezer drawers were hidden behind wood doors and make the kitchen look seamless.
The lighting was truly amazing. We accented under the island with rope lights to create interest and make a separation from floors. The monorail lights went from one part of the room across to the other. The sheet rock was curved to accent light up to the ceiling. Lighting was used throughout the space to create interest and became an architectural feature in the room. This home has stood the test time and is considered classic in design.
Design Connection Inc, Kansas City interior design provided kitchen design, space planning, countertops, plumbing, appliance, cabinet selections and Interior Design Kansas City

Beautifully proportioned space boasting with loads of natural light to enable this room to carry a bold deep graphite kitchen. The island offers balance between the dark tall units and the white of the wall and fair grain of the flooring.

The rear wall of the house was bumped out 4 feet to expand the kitchen. New windows bring light in above the countertops, while a large island anchors the space.
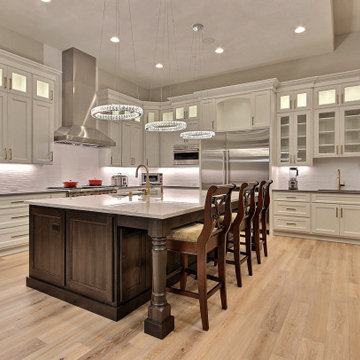
This Modern Multi-Level Home Boasts Master & Guest Suites on The Main Level + Den + Entertainment Room + Exercise Room with 2 Suites Upstairs as Well as Blended Indoor/Outdoor Living with 14ft Tall Coffered Box Beam Ceilings!
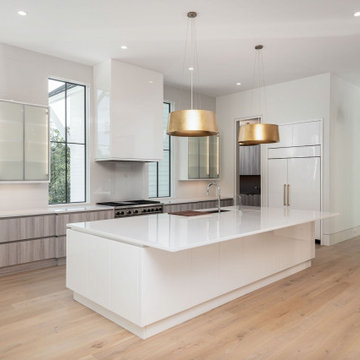
Downsview Cabinetry Channel System. Rohl sink, California faucets, Circa lighting, Subzero, Wolf and Asko appliances, 7" french white oak engineered flooring. Tile Wall from Garden State Tile
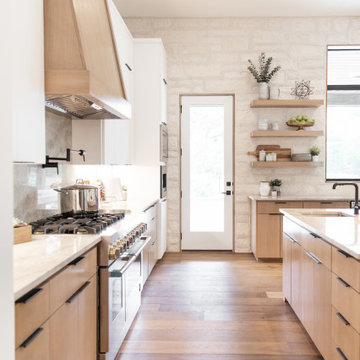
Kitchen overview.
オースティンにあるラグジュアリーな巨大なモダンスタイルのおしゃれなキッチン (フラットパネル扉のキャビネット、淡色木目調キャビネット、珪岩カウンター、シルバーの調理設備、エプロンフロントシンク、淡色無垢フローリング、茶色い床) の写真
オースティンにあるラグジュアリーな巨大なモダンスタイルのおしゃれなキッチン (フラットパネル扉のキャビネット、淡色木目調キャビネット、珪岩カウンター、シルバーの調理設備、エプロンフロントシンク、淡色無垢フローリング、茶色い床) の写真
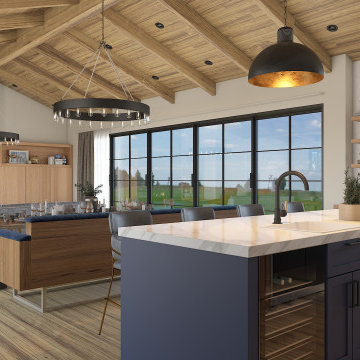
サンフランシスコにあるラグジュアリーな広いモダンスタイルのおしゃれなキッチン (アンダーカウンターシンク、落し込みパネル扉のキャビネット、ヴィンテージ仕上げキャビネット、クオーツストーンカウンター、グレーのキッチンパネル、モザイクタイルのキッチンパネル、シルバーの調理設備、淡色無垢フローリング、茶色い床、白いキッチンカウンター) の写真
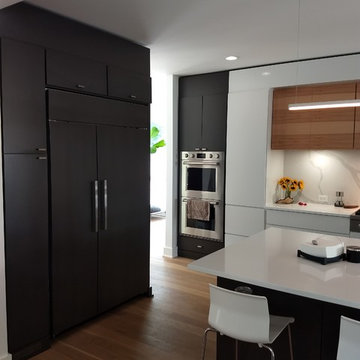
シャーロットにある高級な中くらいなモダンスタイルのおしゃれなキッチン (アンダーカウンターシンク、フラットパネル扉のキャビネット、白いキャビネット、人工大理石カウンター、白いキッチンパネル、石スラブのキッチンパネル、シルバーの調理設備、淡色無垢フローリング、茶色い床、白いキッチンカウンター) の写真
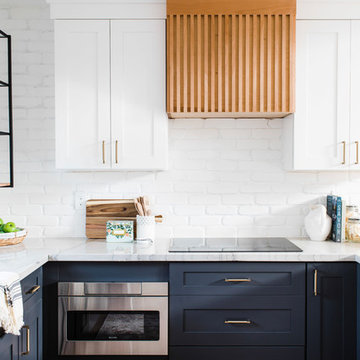
Design: Hartford House Design & Build
PC: Nick Sorensen
フェニックスにある高級な中くらいなモダンスタイルのおしゃれなキッチン (アンダーカウンターシンク、シェーカースタイル扉のキャビネット、青いキャビネット、珪岩カウンター、白いキッチンパネル、レンガのキッチンパネル、シルバーの調理設備、淡色無垢フローリング、ベージュの床、白いキッチンカウンター) の写真
フェニックスにある高級な中くらいなモダンスタイルのおしゃれなキッチン (アンダーカウンターシンク、シェーカースタイル扉のキャビネット、青いキャビネット、珪岩カウンター、白いキッチンパネル、レンガのキッチンパネル、シルバーの調理設備、淡色無垢フローリング、ベージュの床、白いキッチンカウンター) の写真
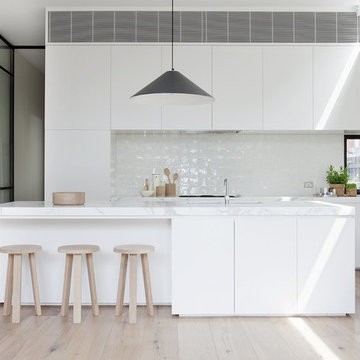
We here at A-Z Vision Remodeling have embodied this dream by becoming one of the industry's top General Contractor leading the way in Roofing, Energy Efficiency Designs, Bathroom Remodels, Kitchen Remodels, Large-Scale Renovations, Room Additions, Garage Conversions, ADU Conversions, Home Expansions and Extensions, and General Home Remodels simply from our unwavering workmanship
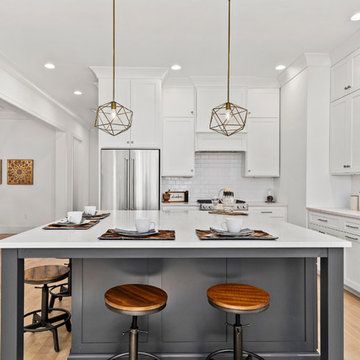
コロンバスにある高級な中くらいなモダンスタイルのおしゃれなキッチン (アンダーカウンターシンク、シェーカースタイル扉のキャビネット、白いキャビネット、クオーツストーンカウンター、白いキッチンパネル、セラミックタイルのキッチンパネル、シルバーの調理設備、淡色無垢フローリング、白いキッチンカウンター) の写真
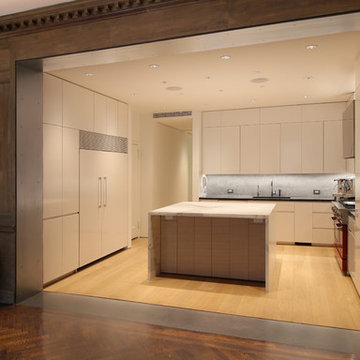
Kitchen
Coughlin Architecture
ニューヨークにある中くらいなモダンスタイルのおしゃれなキッチン (アンダーカウンターシンク、フラットパネル扉のキャビネット、白いキャビネット、大理石カウンター、グレーのキッチンパネル、石タイルのキッチンパネル、シルバーの調理設備、淡色無垢フローリング、ベージュの床、黒いキッチンカウンター) の写真
ニューヨークにある中くらいなモダンスタイルのおしゃれなキッチン (アンダーカウンターシンク、フラットパネル扉のキャビネット、白いキャビネット、大理石カウンター、グレーのキッチンパネル、石タイルのキッチンパネル、シルバーの調理設備、淡色無垢フローリング、ベージュの床、黒いキッチンカウンター) の写真
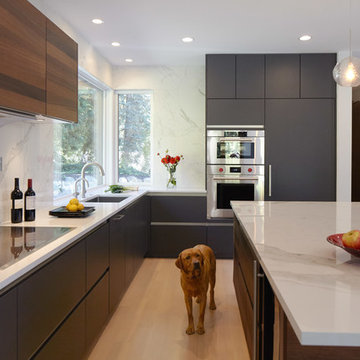
SieMatic Cabinetry in Smoked Oak Wood Veneer at Uppers and Island fronts and Graphite Grey Similaque Matt at Tall cabinets and Base cabinets.
シアトルにある広いモダンスタイルのおしゃれなキッチン (パネルと同色の調理設備、淡色無垢フローリング、アンダーカウンターシンク、フラットパネル扉のキャビネット、ベージュの床、黒いキャビネット、人工大理石カウンター、白いキッチンパネル、磁器タイルのキッチンパネル、白いキッチンカウンター) の写真
シアトルにある広いモダンスタイルのおしゃれなキッチン (パネルと同色の調理設備、淡色無垢フローリング、アンダーカウンターシンク、フラットパネル扉のキャビネット、ベージュの床、黒いキャビネット、人工大理石カウンター、白いキッチンパネル、磁器タイルのキッチンパネル、白いキッチンカウンター) の写真
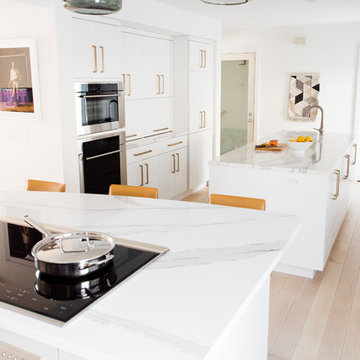
Infusing this once, drab 80’s kitchen with light and color was one goal in this extensive remodel. By removing the wall separating the dining room from the kitchen, the space doubled in size and allowed natural light to flood it.
Creating a design that filled the space yet remained very functional to the homeowner was extremely important. By implementing the two working triangles, one homeowner can be using the sink, cooktop and refrigerator while the other uses the secondary island for food prep as it has an additional sink.
A large soffit housing HVAC runs through the middle of the townhome and seemed intrusive to the space at first. After embracing it in the design, it’s as if it were meant to be. Three aluminum framed cabinets hang below, one directly underneath the soffit to create an asymmetrical design.
On a budget but still wanting a beautiful design, Crystal’s semi-custom line of cabinetry came into play. Simply White and Light Grey provide the perfect backdrop for natural maple, brushed gold hardware and accessories that infuse the space with color. Inside the cabinetry, the best storage solutions make for an extremely functional kitchen!
What a dream it is to have a kitchen that boasts quality, functionality and makes a person feel inspired within it.
Photography: Paige Kilgore
モダンスタイルのL型キッチン (淡色無垢フローリング) の写真
7